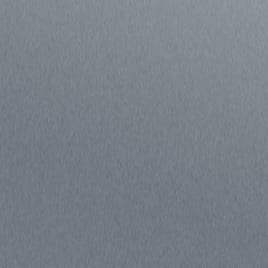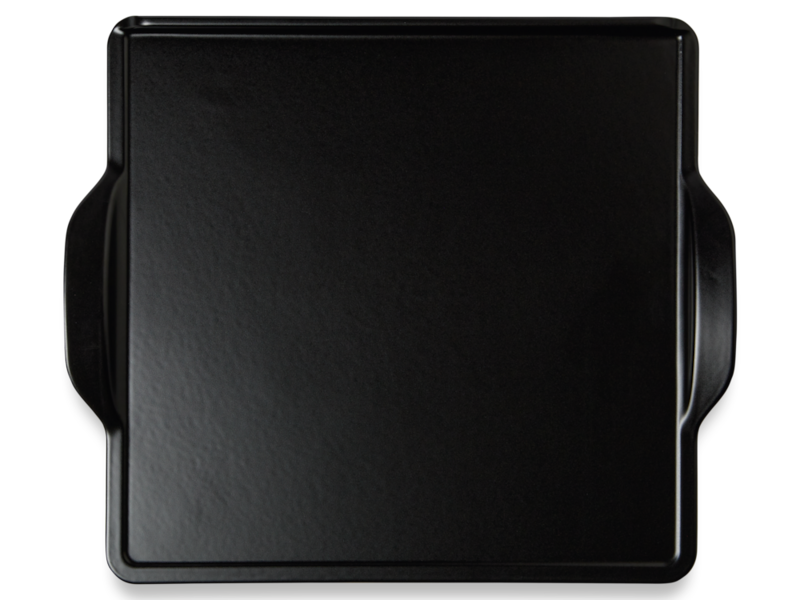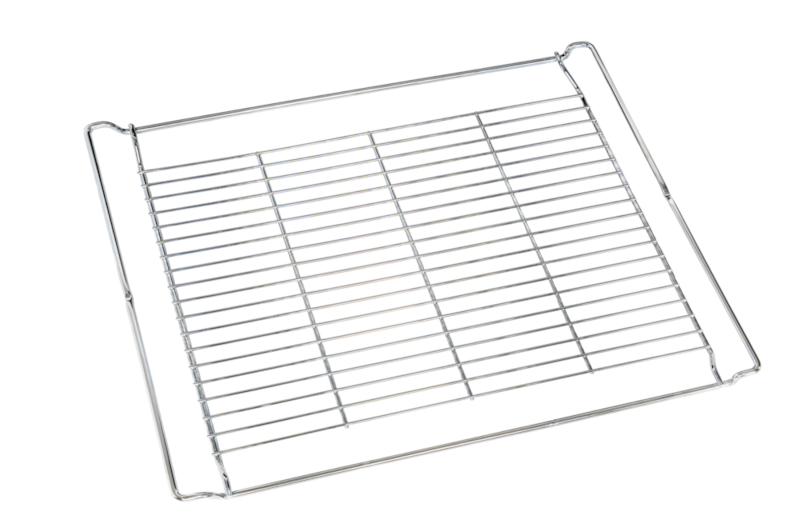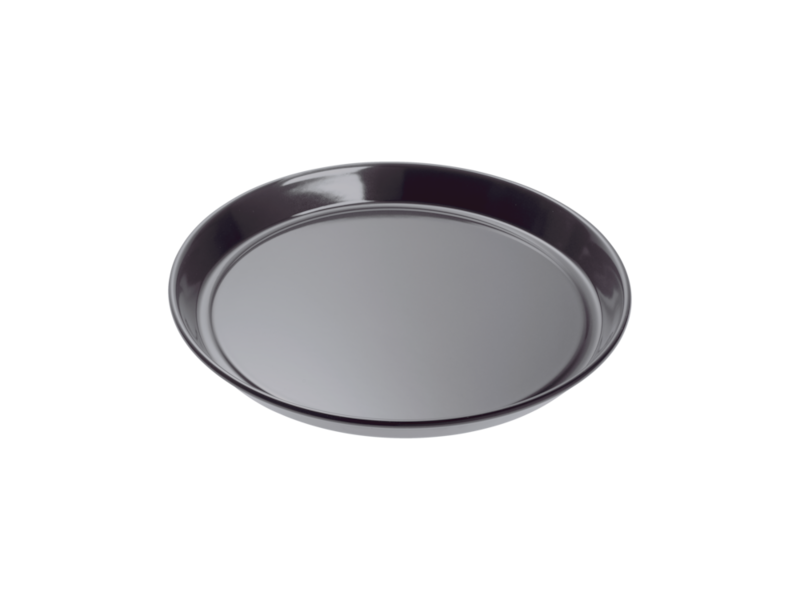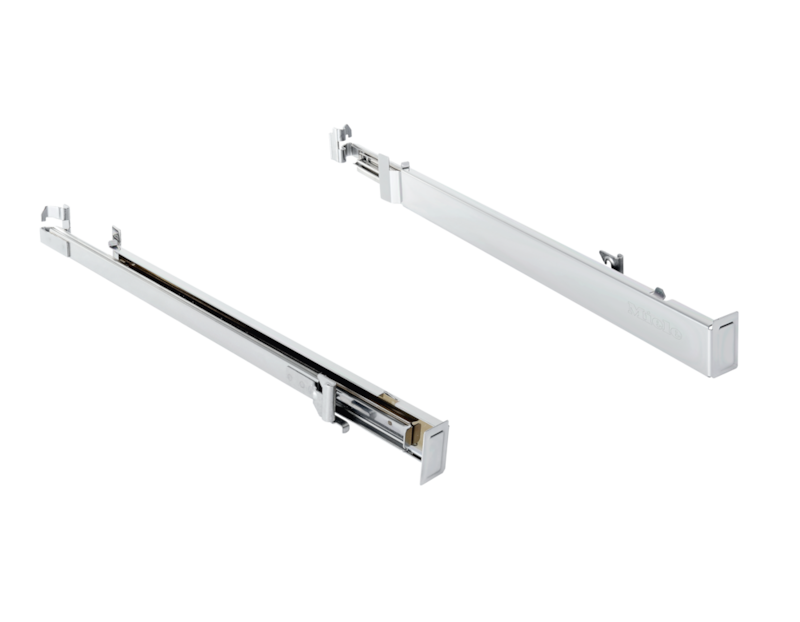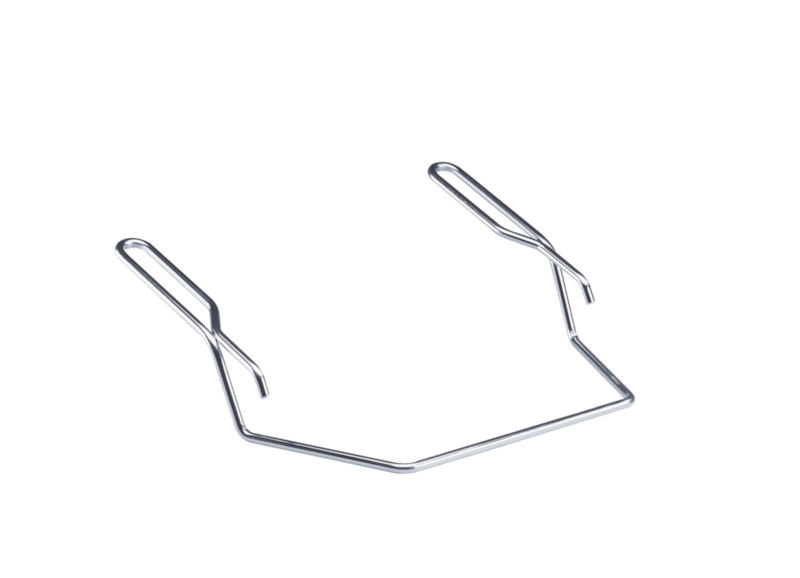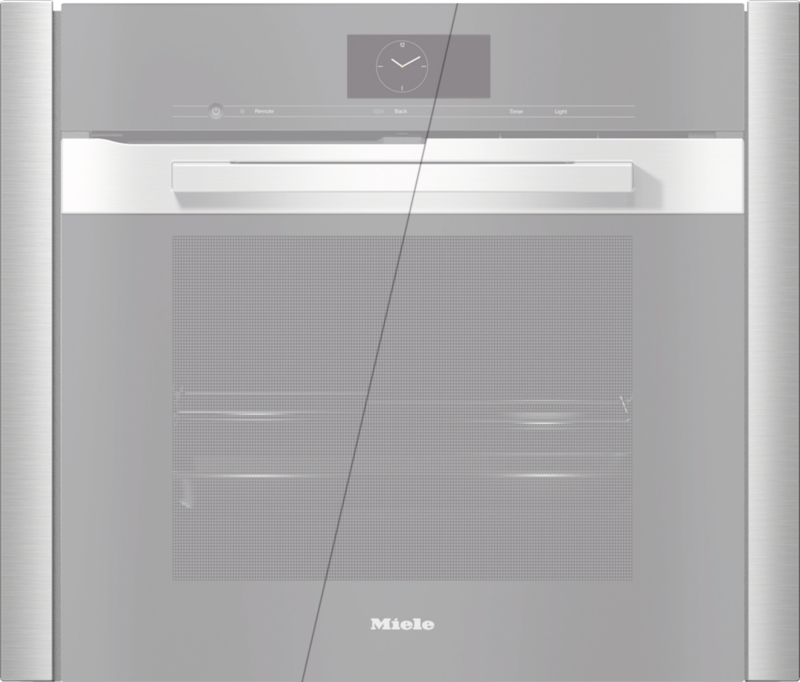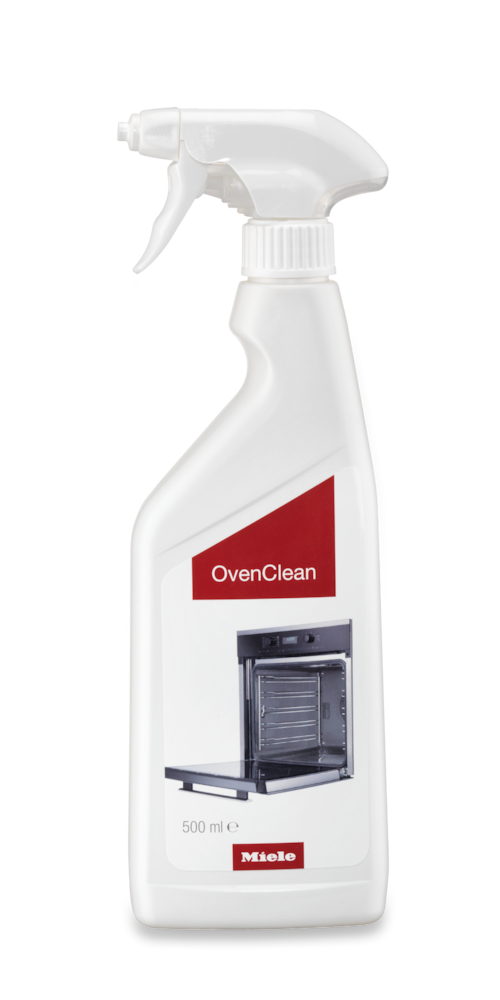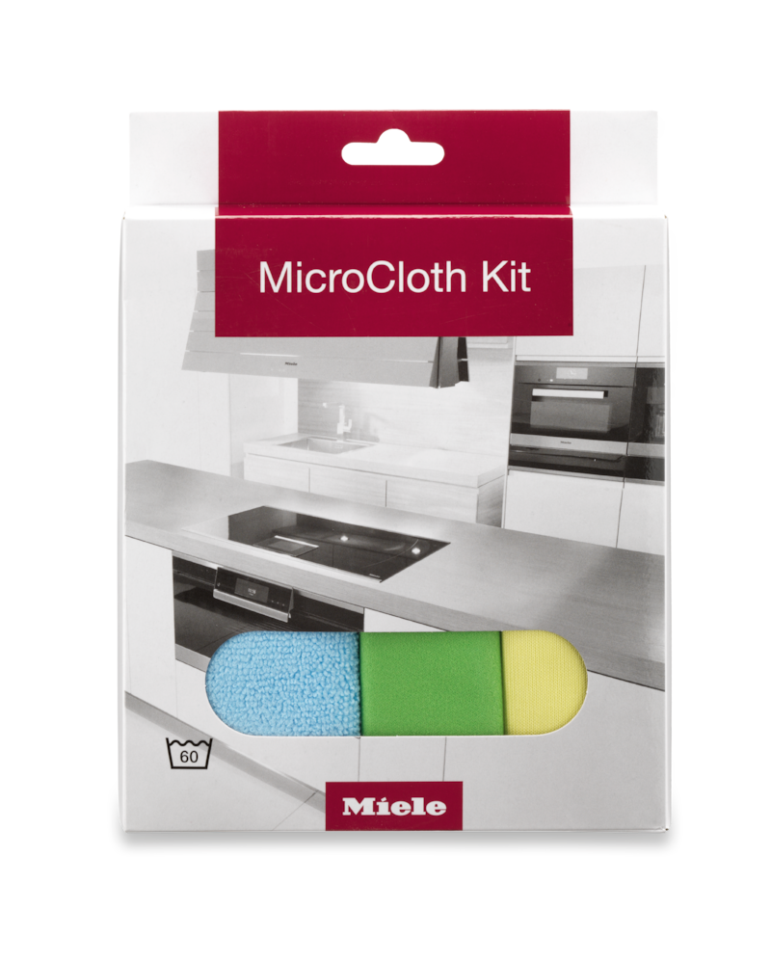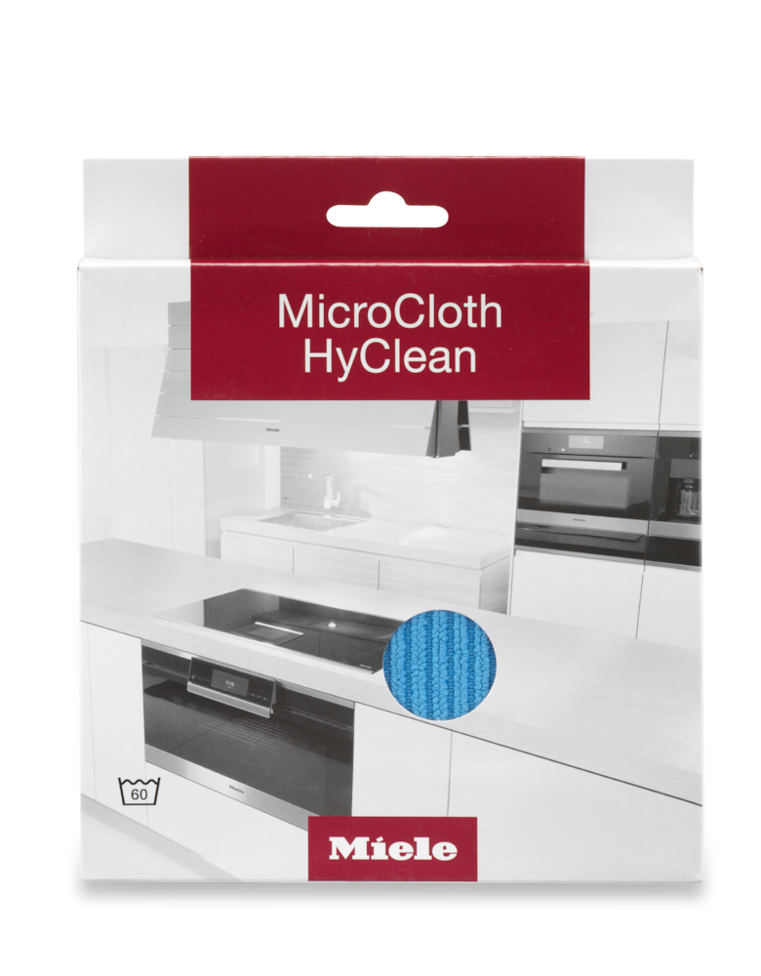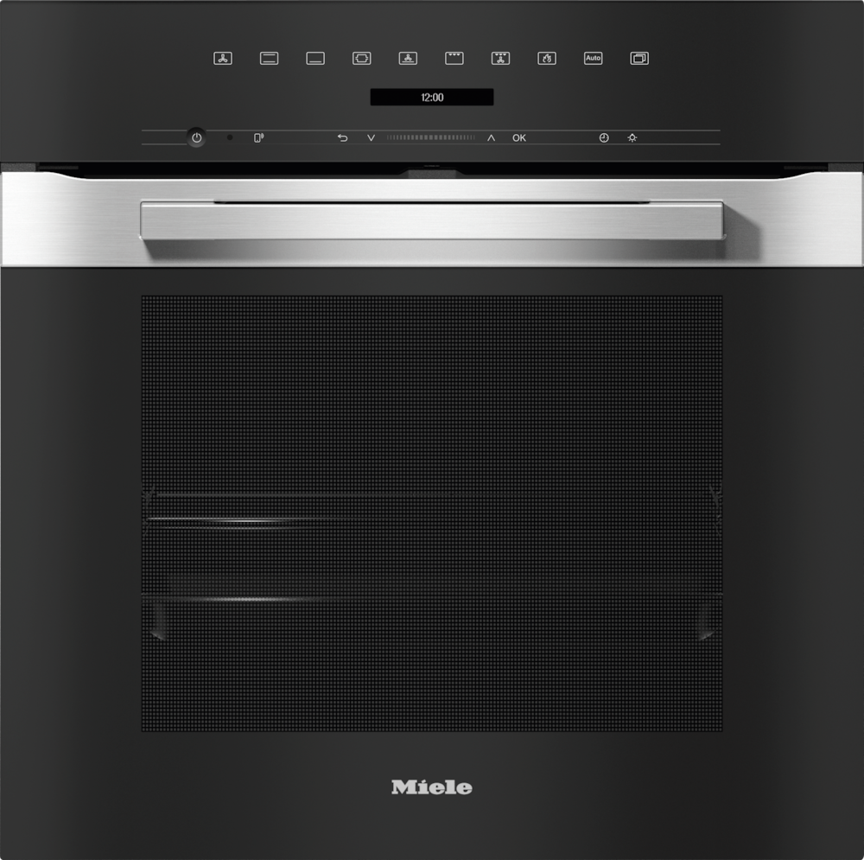

Product details
- Clear-text display with sensor controls –DirectSensor SLoading...
- Minimal cleaning effort -Self-cleaningLoading...
- Achieve perfect results with ease –Automatic programsLoading...
- Unlimited possibilities – volume of 2.97 cu. ft. on 5 levels
- Network-enabled WiFi appliance –Miele@homeLoading...
- View manufacturer details:
- Safety information
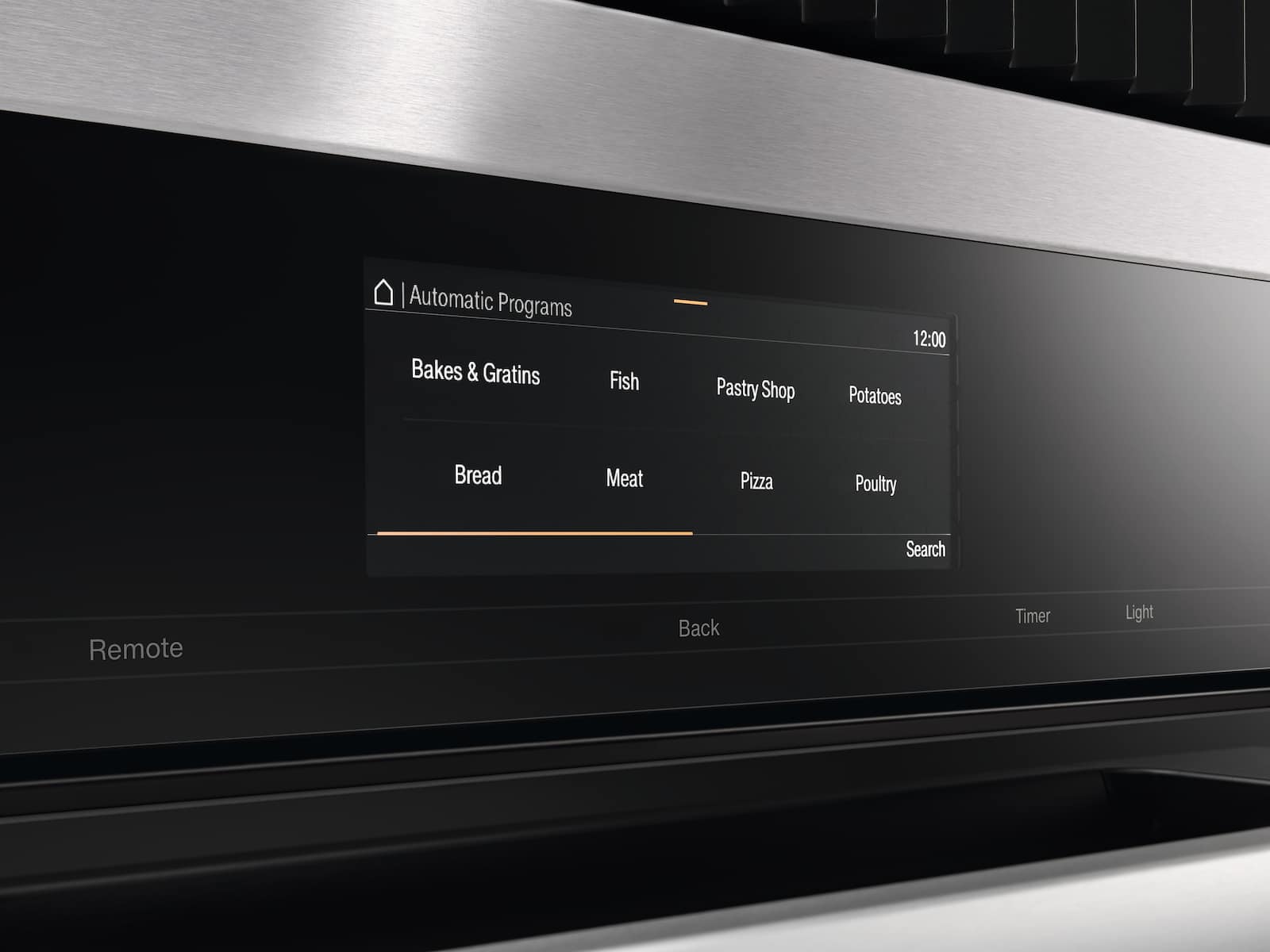
Cooking delicious dishes with ease: cakes, fish, or meat – fully automatic cooking.

Make your life smart: thanks to Miele@home you can cleverly network your domestic appliances – for more options.
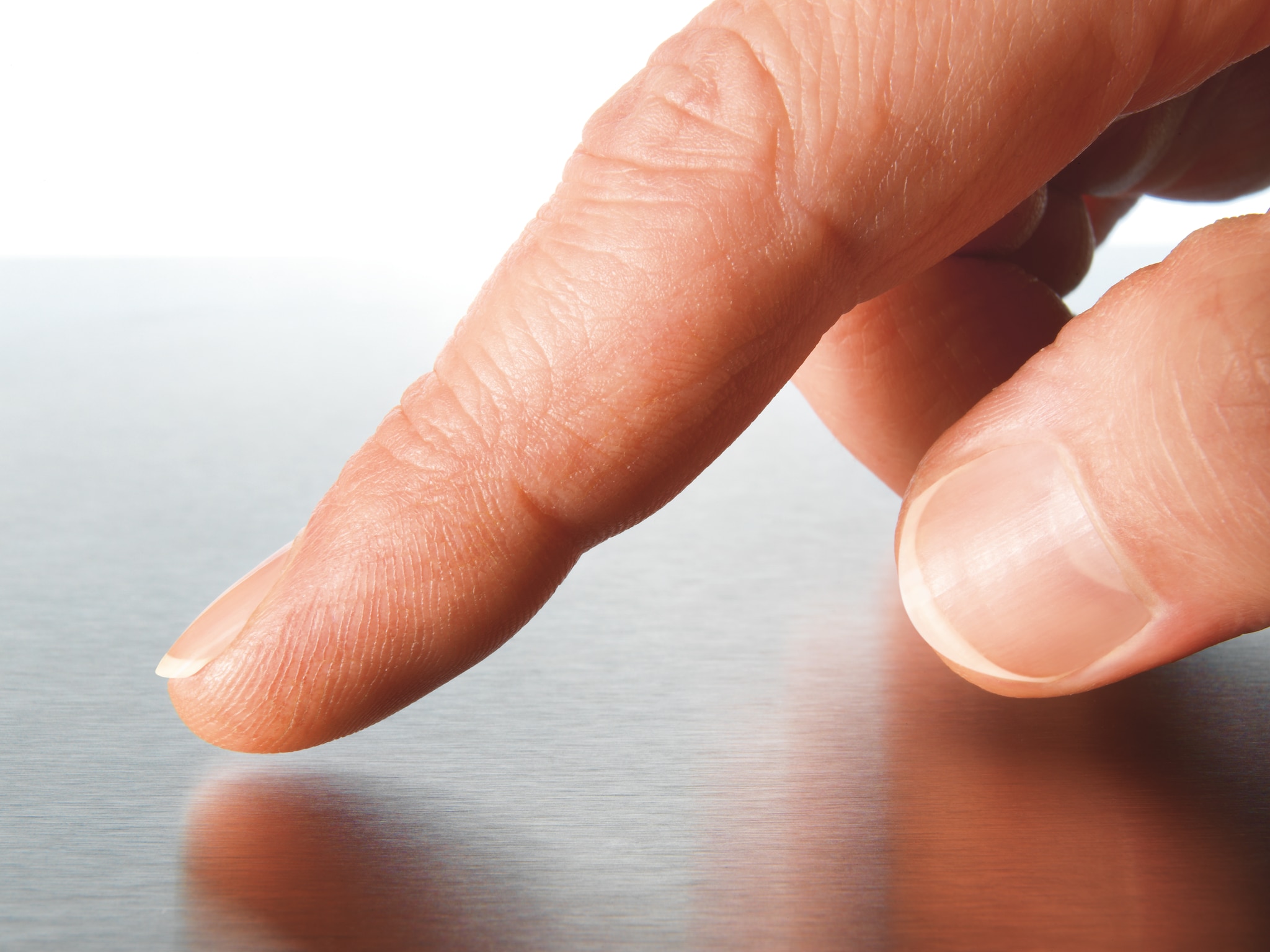
No fingerprints on stainless steel: The surface is protected and no special cleaning agents are required.
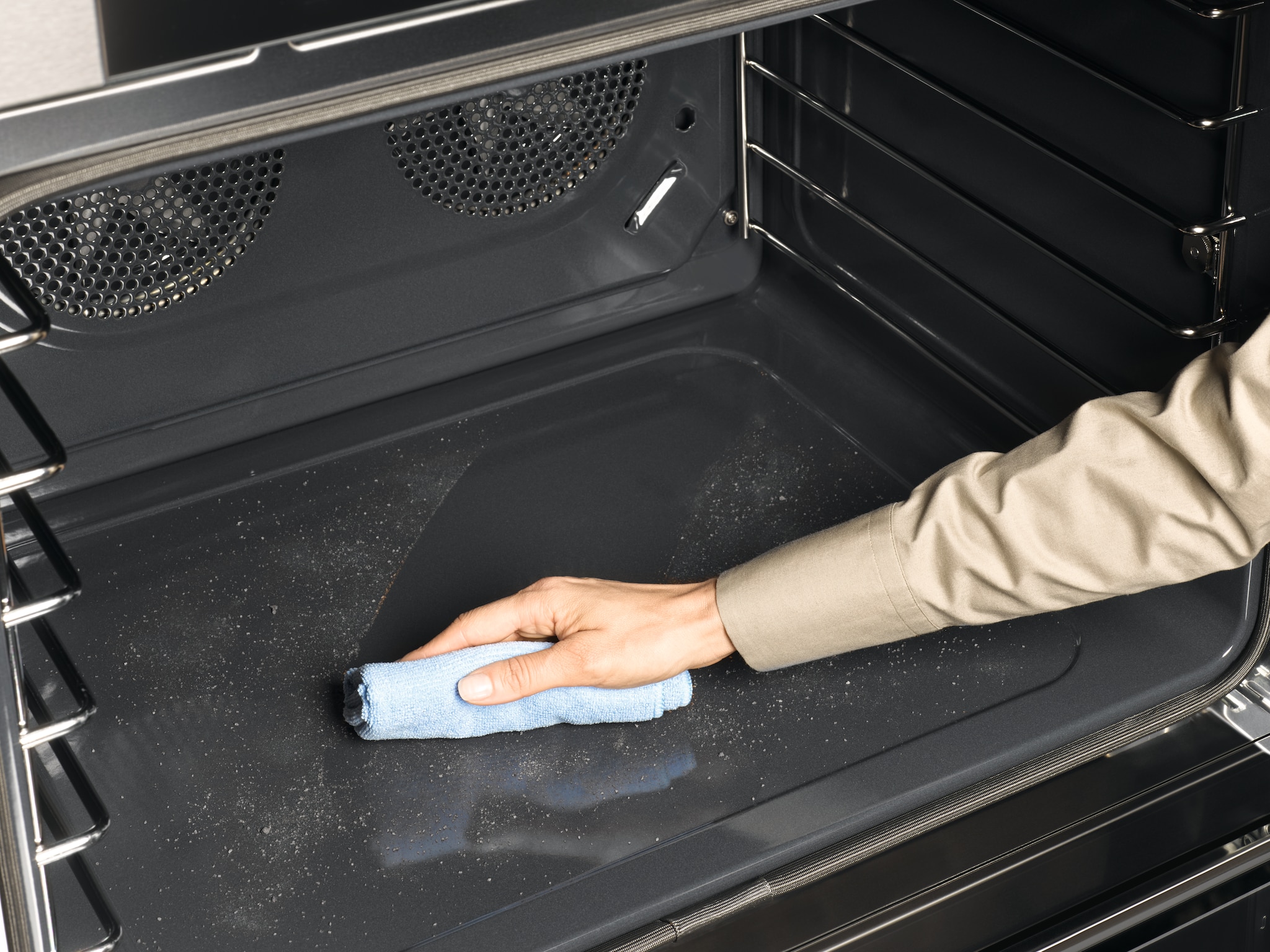
The oven compartment and (depending on the model) some accessories are automatically cleaned at high temperatures.
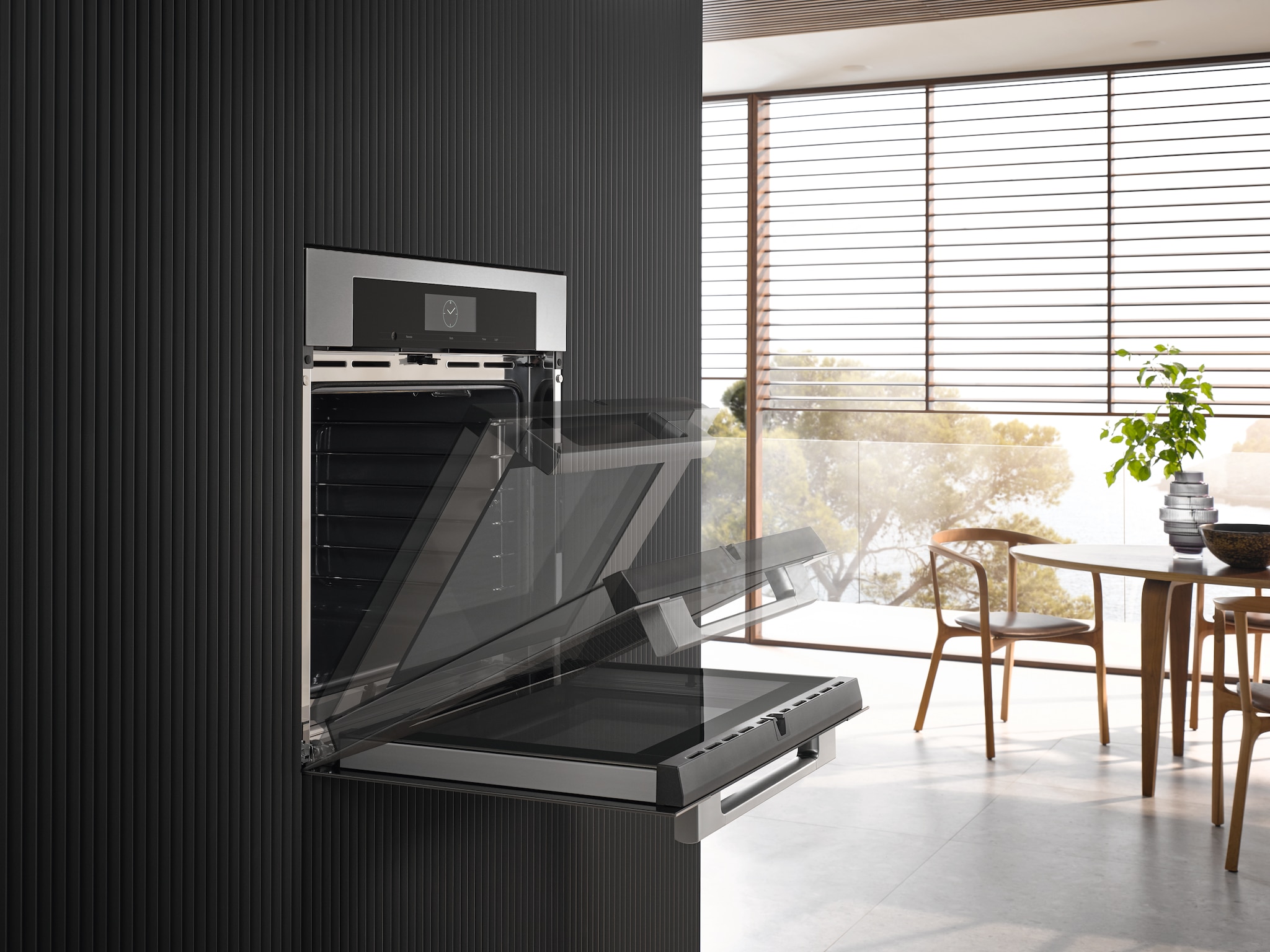
Sophisticated and elegant: The door opens and closes with a gentle movement – right to the very end.
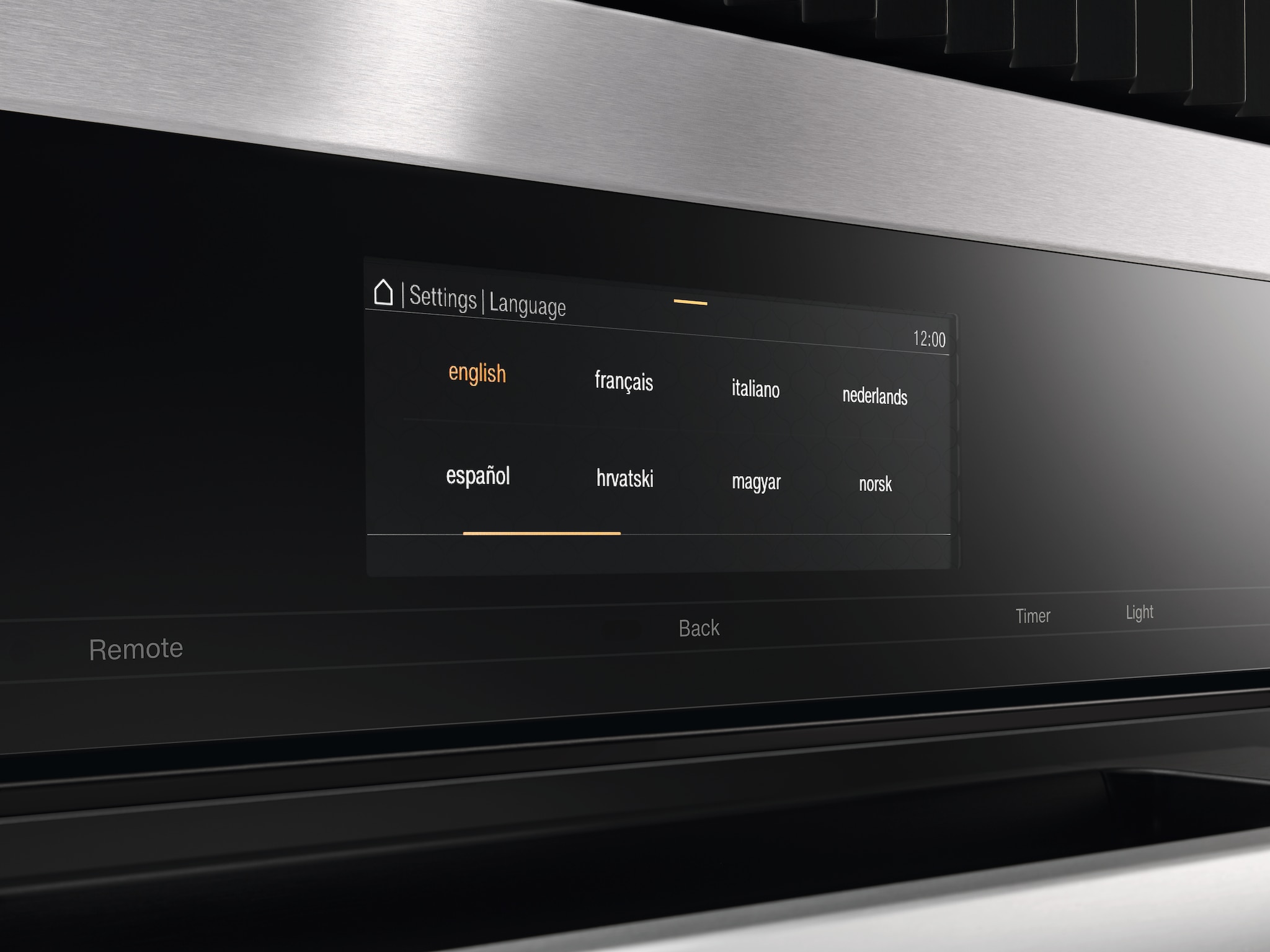
For users who speak different languages: The controls can be set to numerous languages.

Make your life smart: thanks to Miele@home you can cleverly network your domestic appliances – for more options.
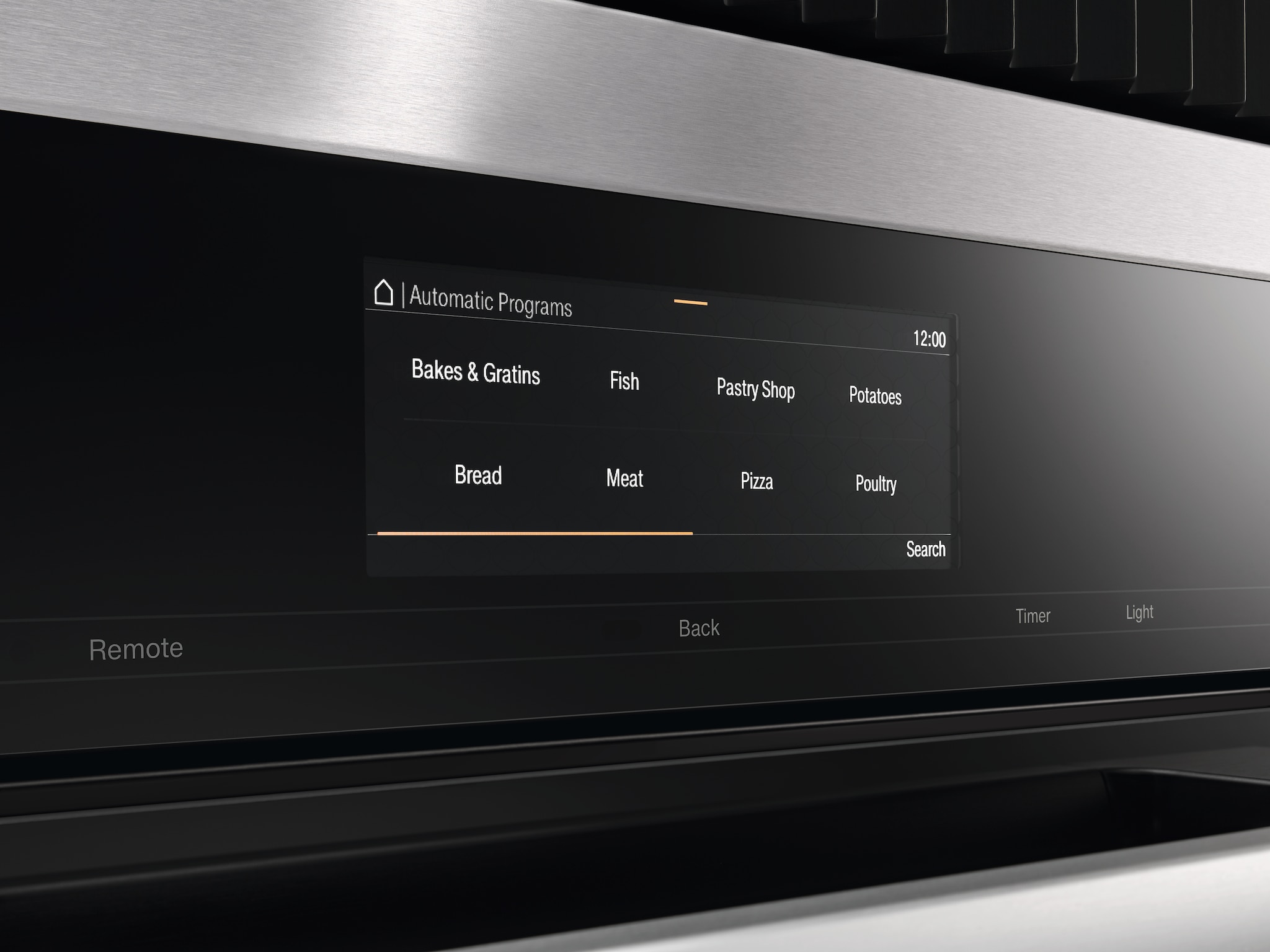
Cooking delicious dishes with ease: cakes, fish, or meat – fully automatic cooking.
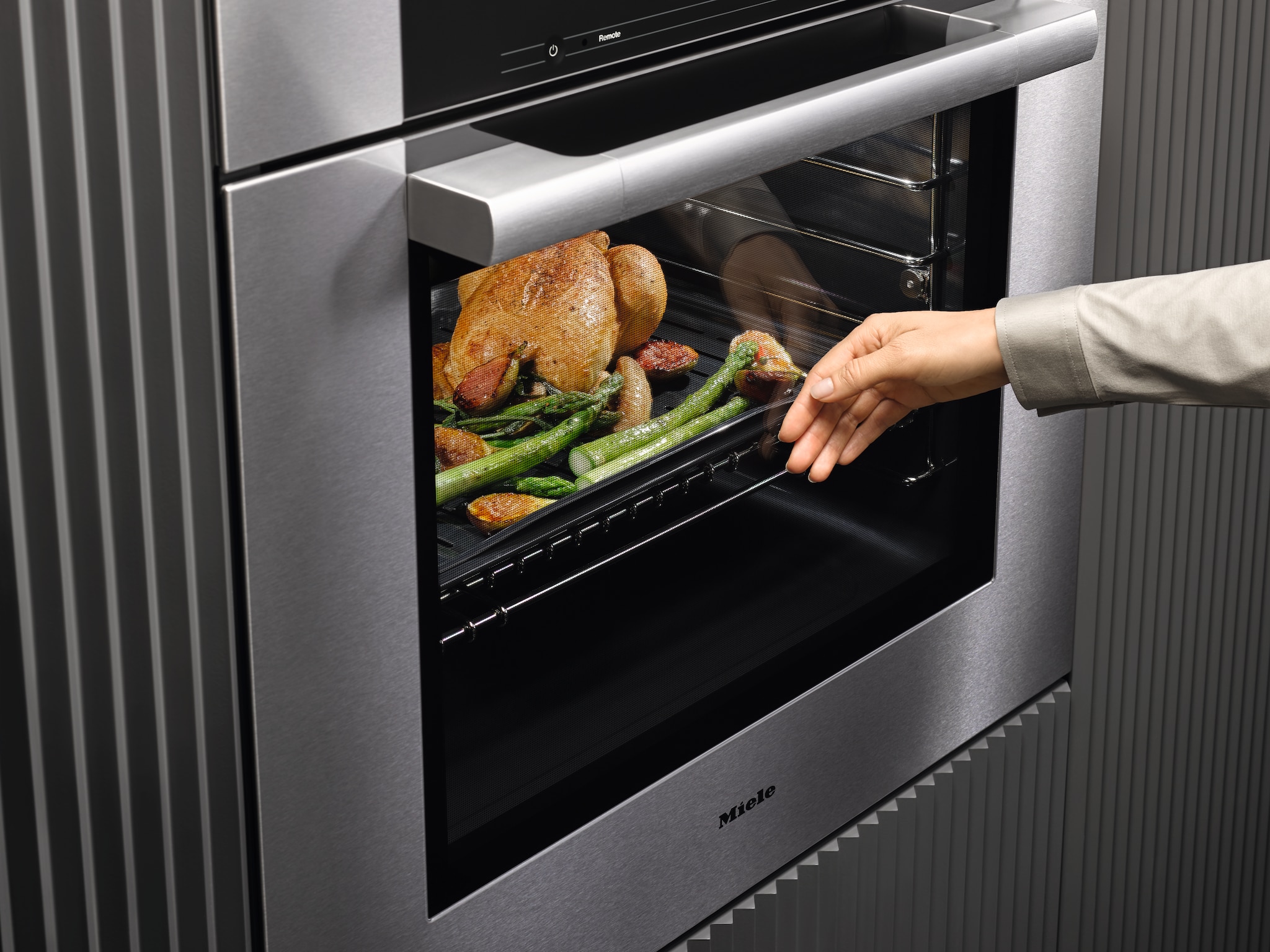
Protection against burns: The appliance stays relatively cool – including on the outside of the door.
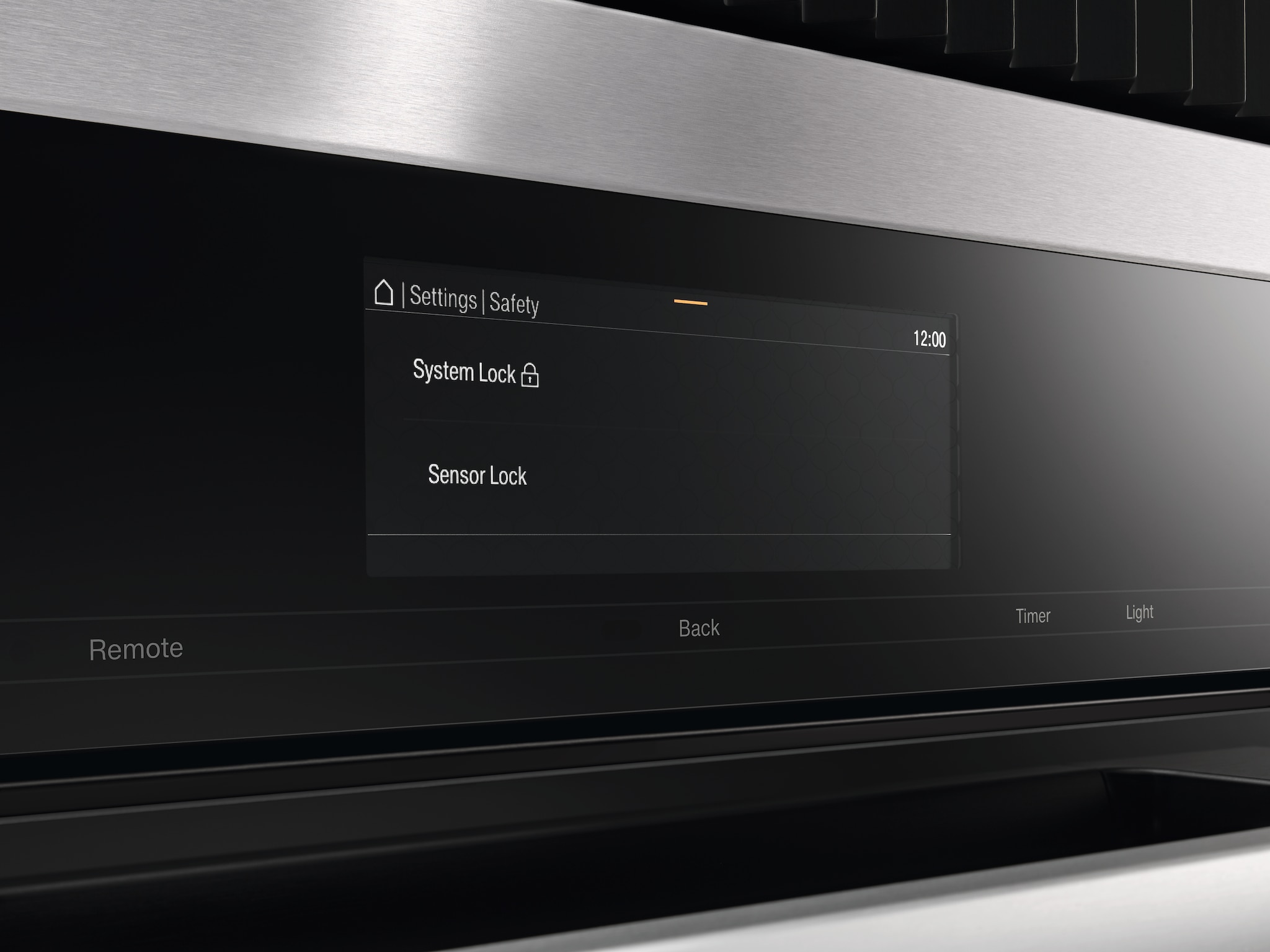
Always safe: Safety lock and safety shut-off provide reliable protection.
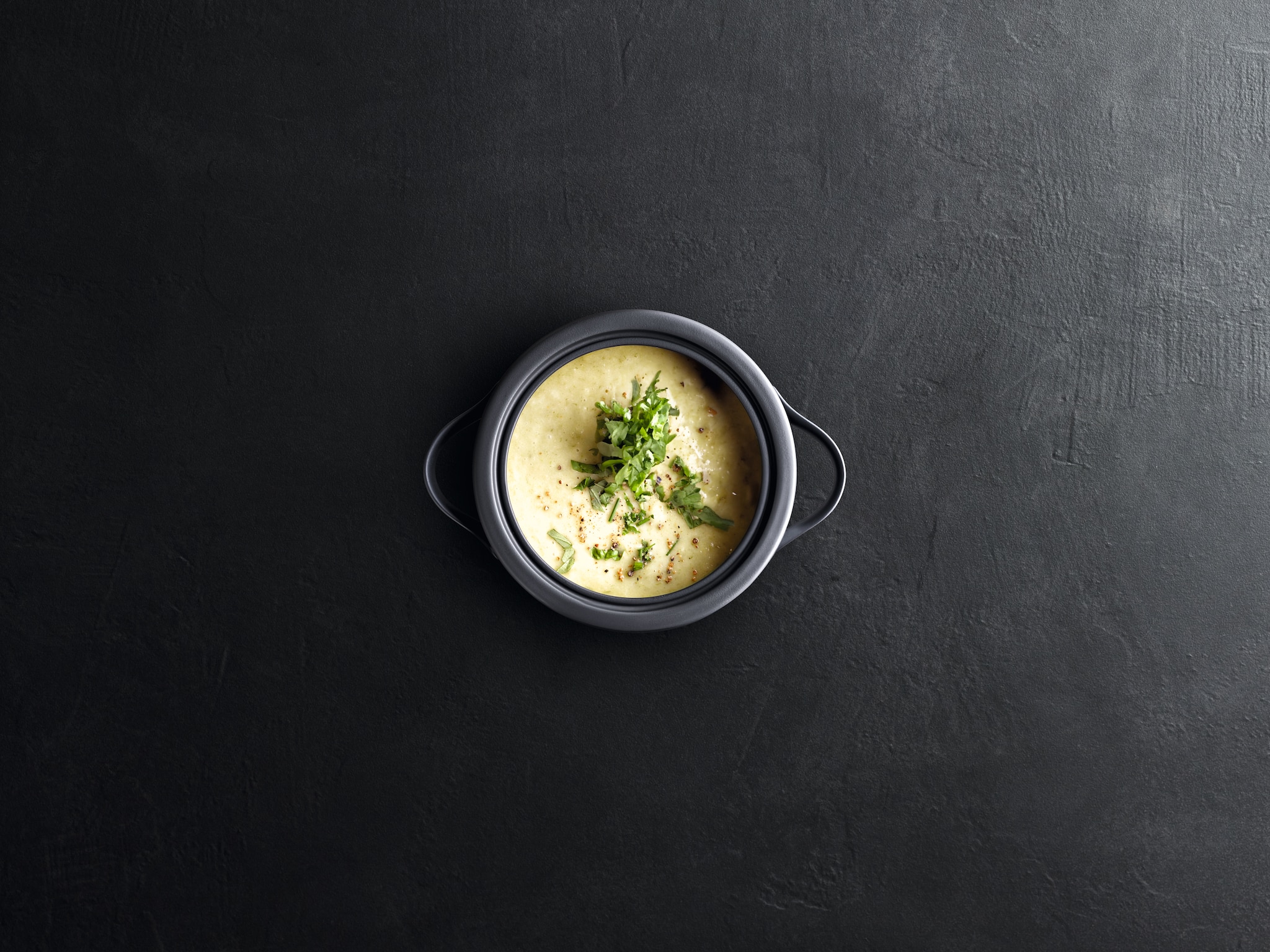
Gentle on frozen food: Frozen food is gently defrosted under ideal conditions using cool air.
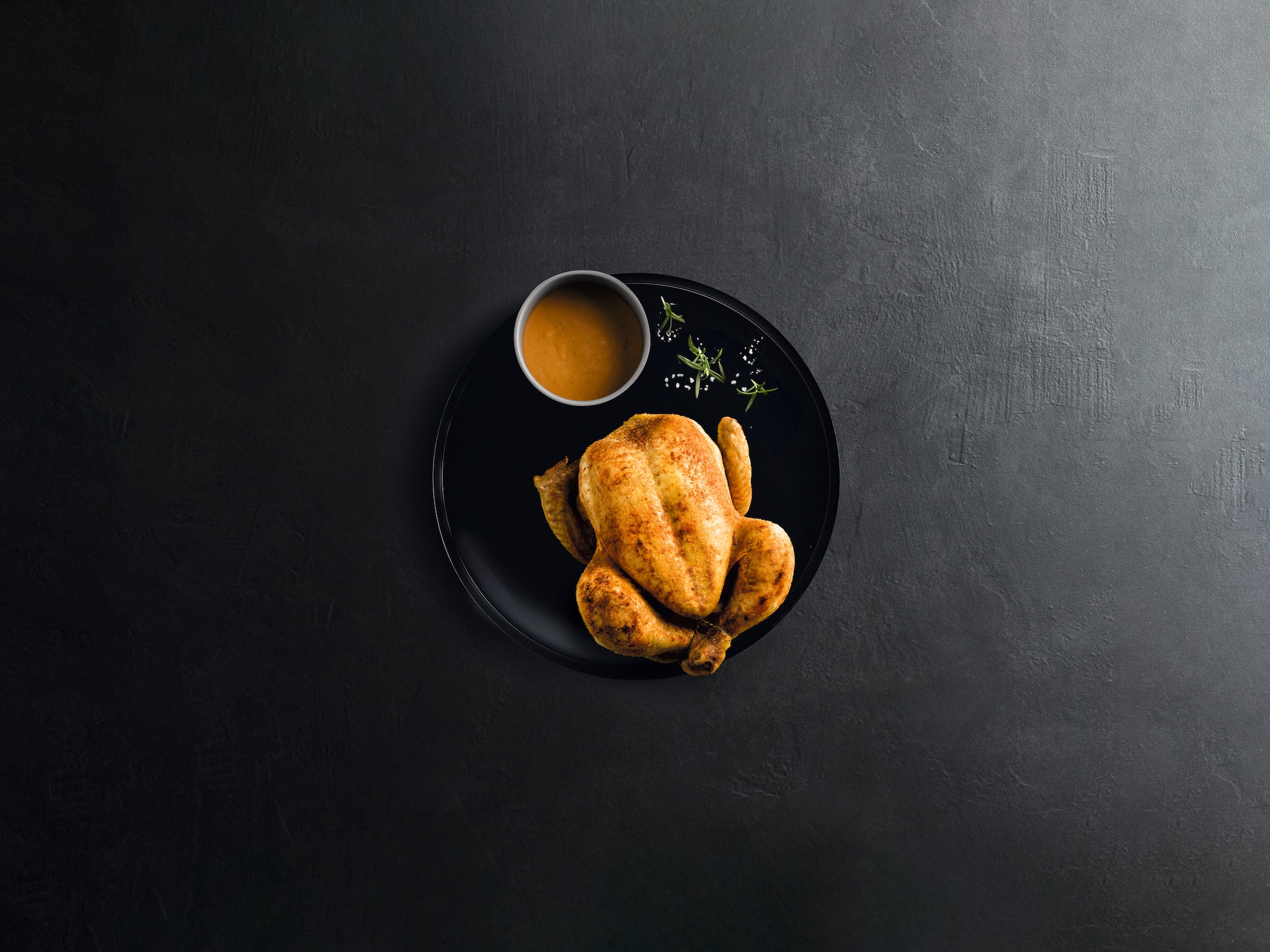
Meat remains tender and succulent: Meat is seared at a high temperature, then roasted at a selected temperature.
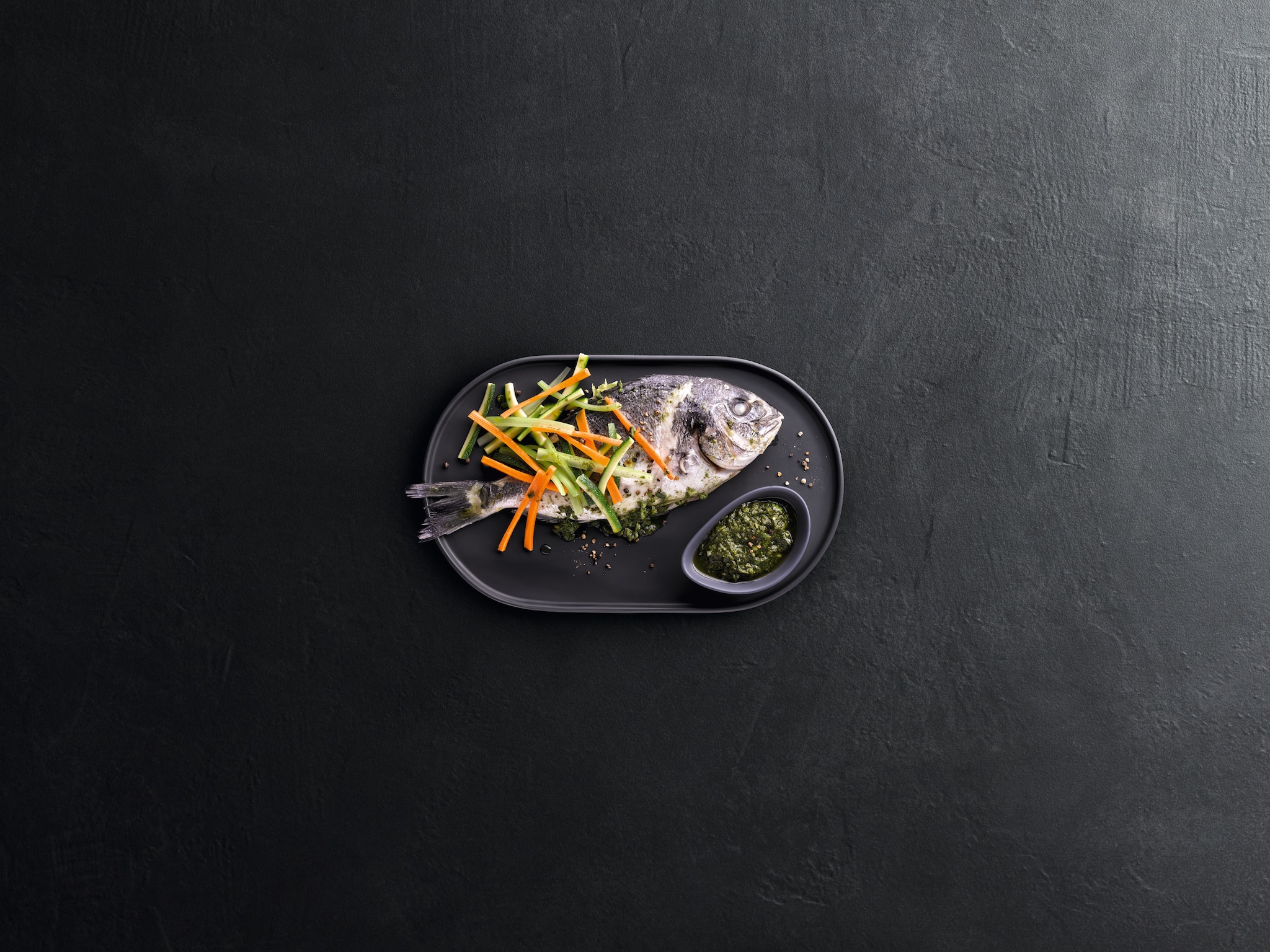
Versatile function for indoors: so you can broil large quantities of steaks, sausages, kebabs, and more.
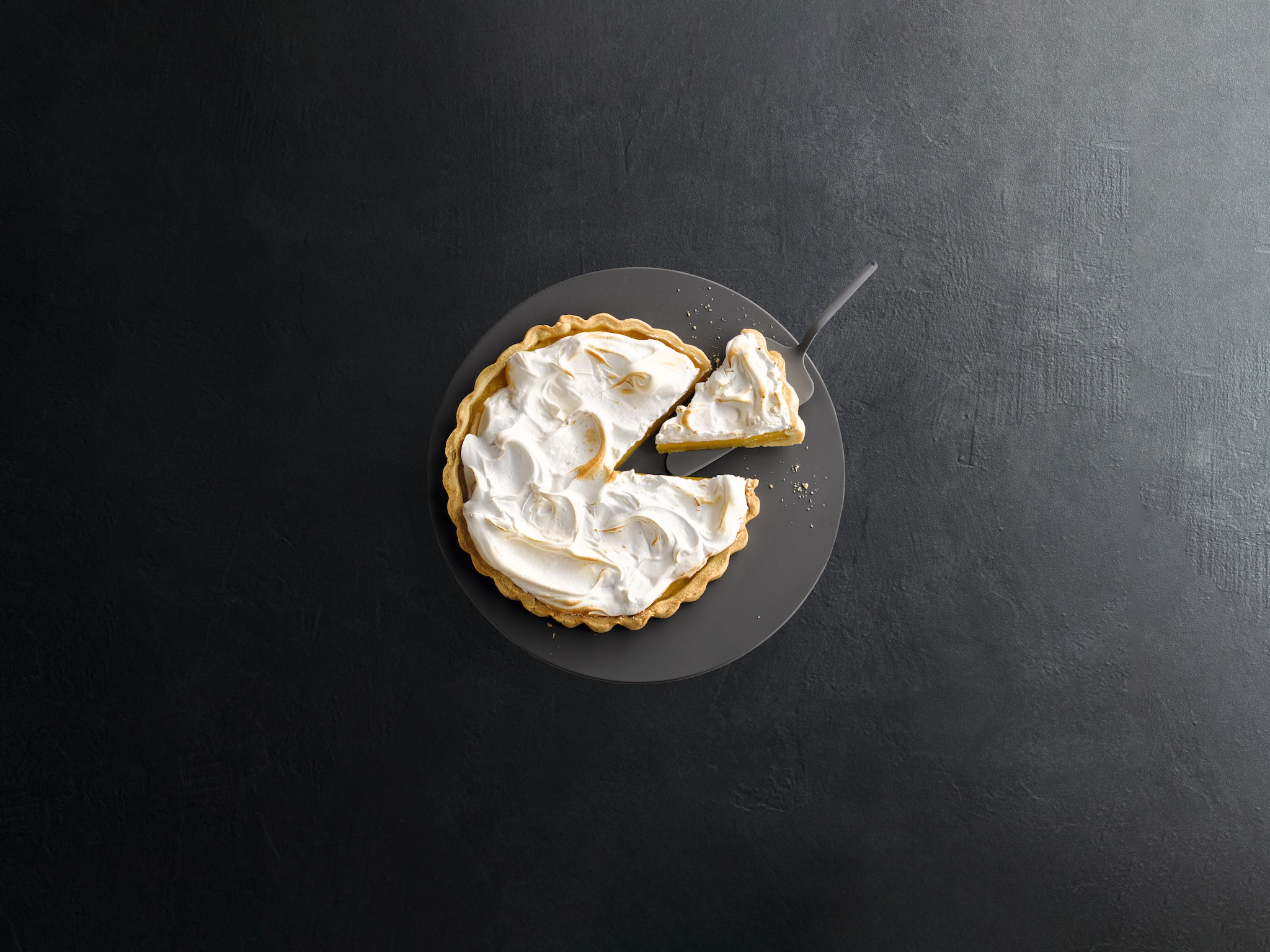
Crispy bases, delicious toppings: pizza, quiche, or fresh fruit flans – crispy base, moist on top.
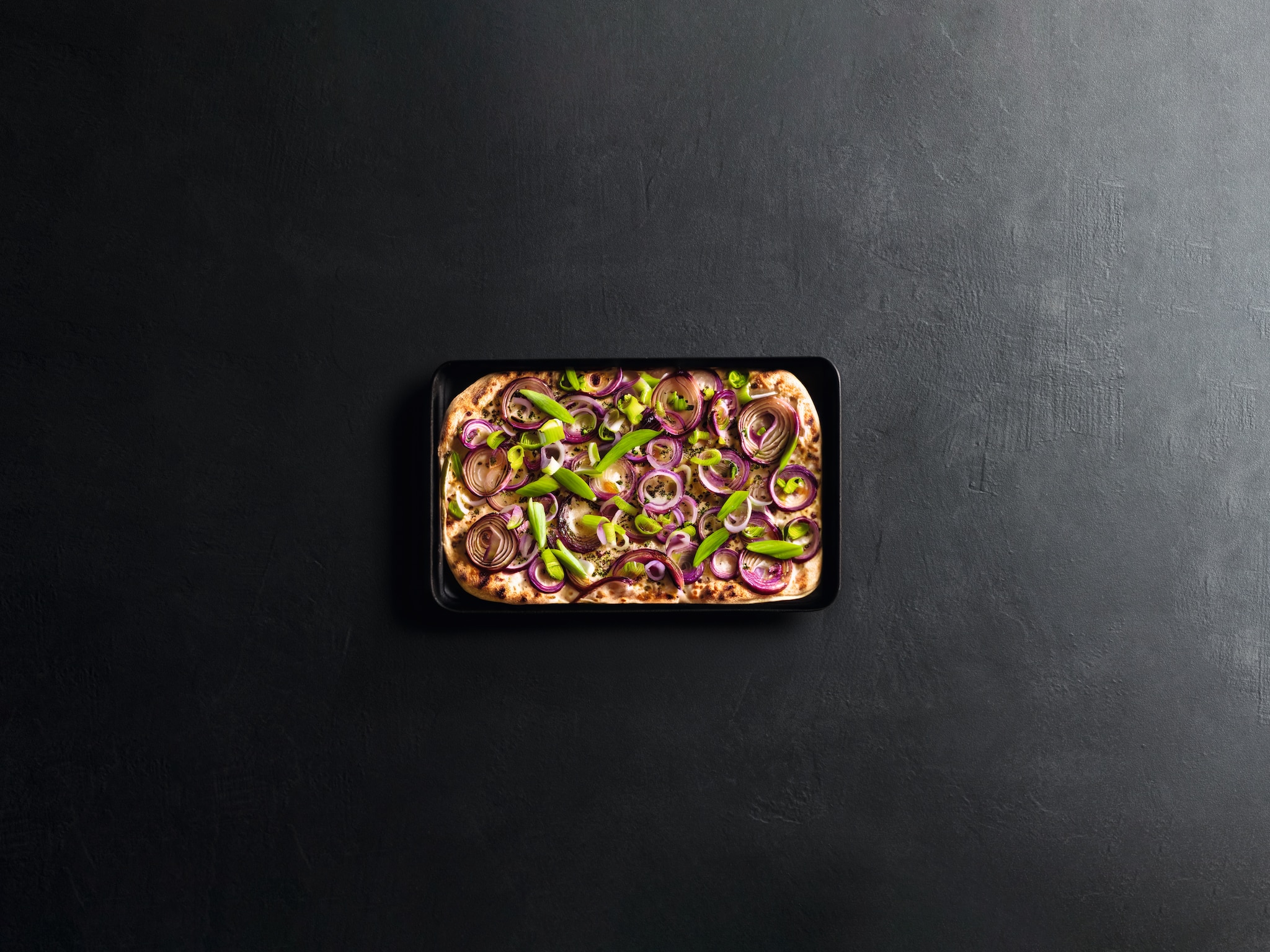
Multi-purpose, classic function: perfect results for all types of traditional baked and roasted dishes.
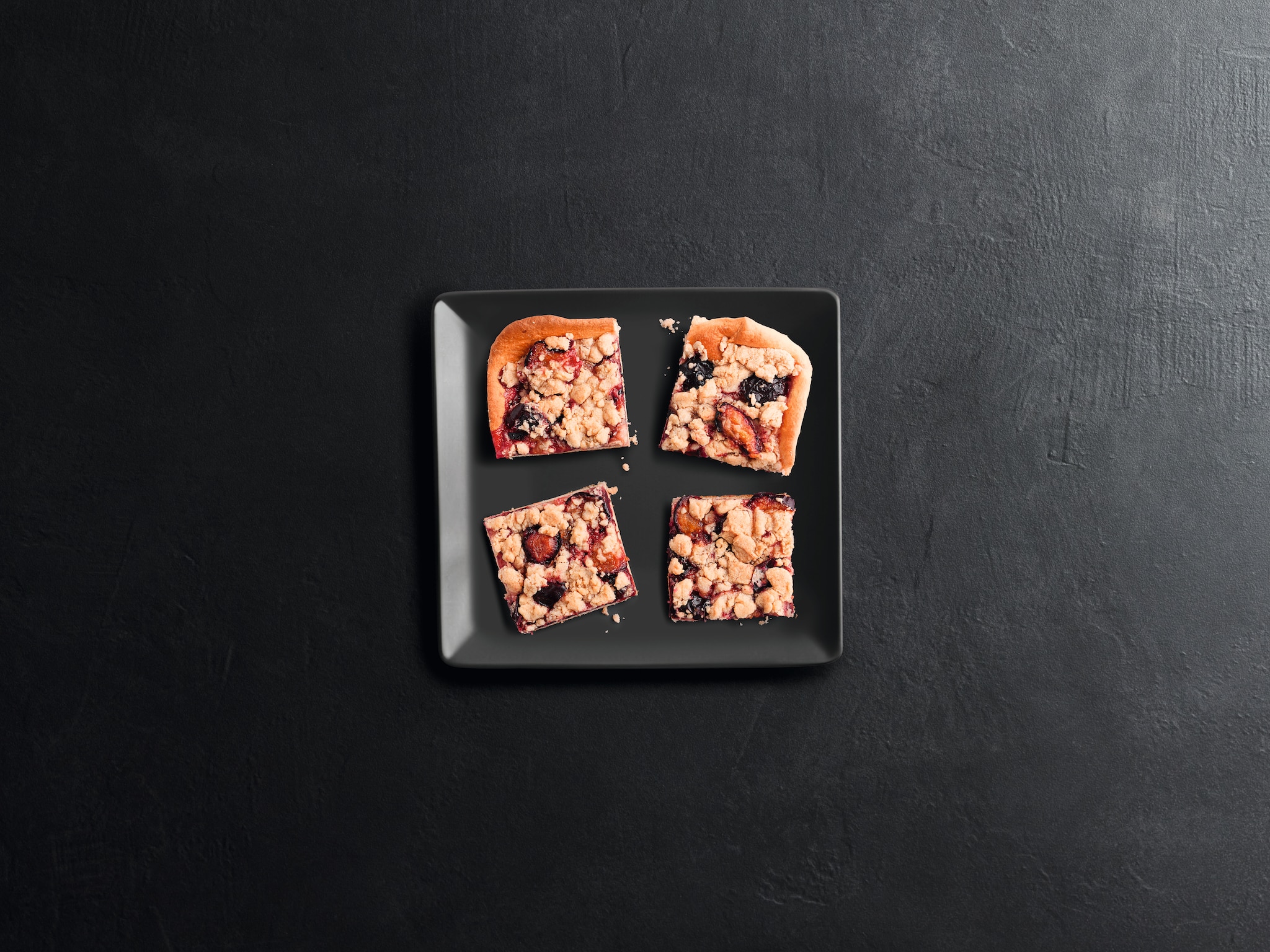
Individual requirements: for cooking food in a bain-marie or for browning from underneath.
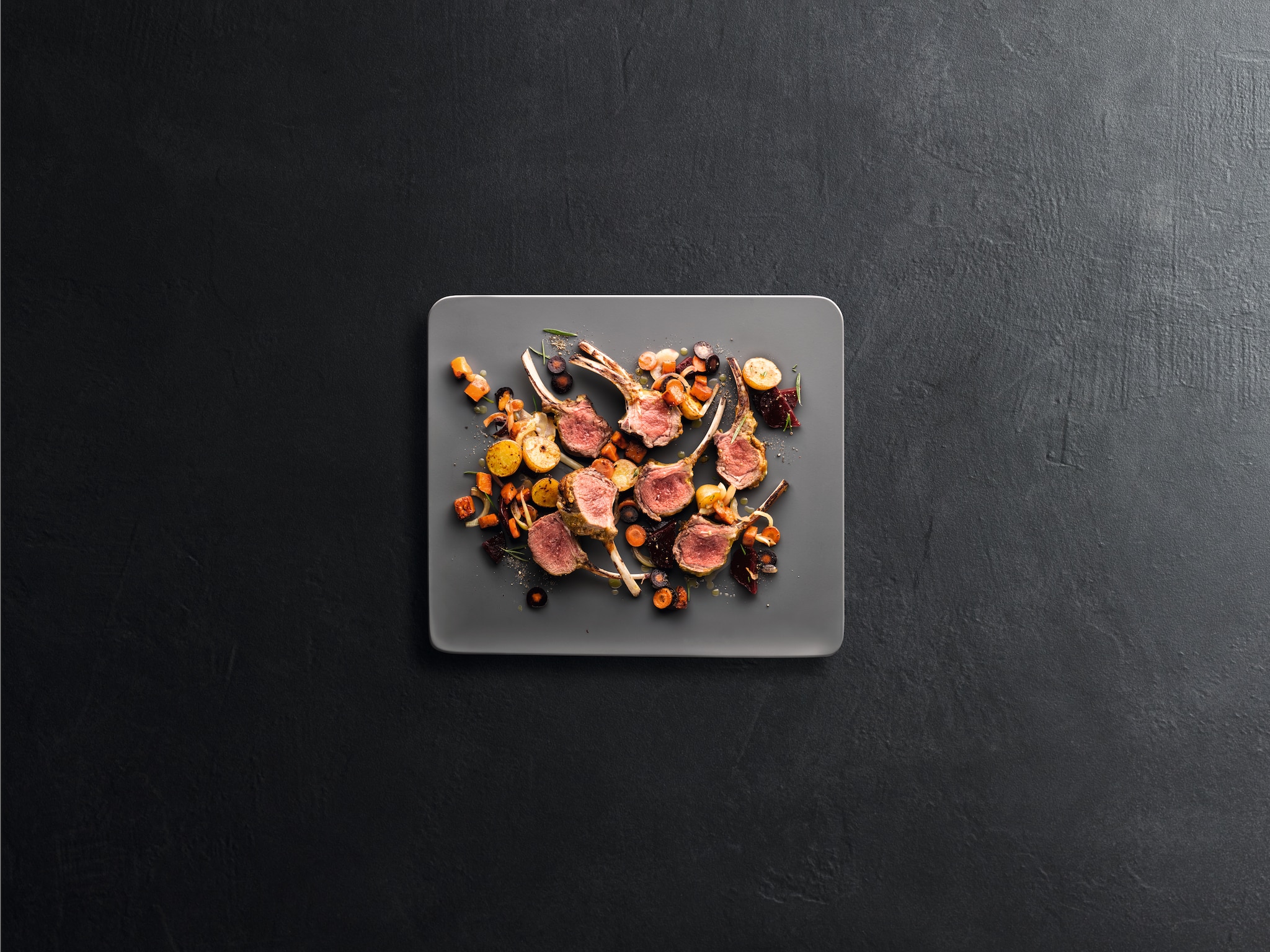
Crisp outside, succulent inside: ideal for chicken, duck, pork, rolled meat, and many other meat dishes.
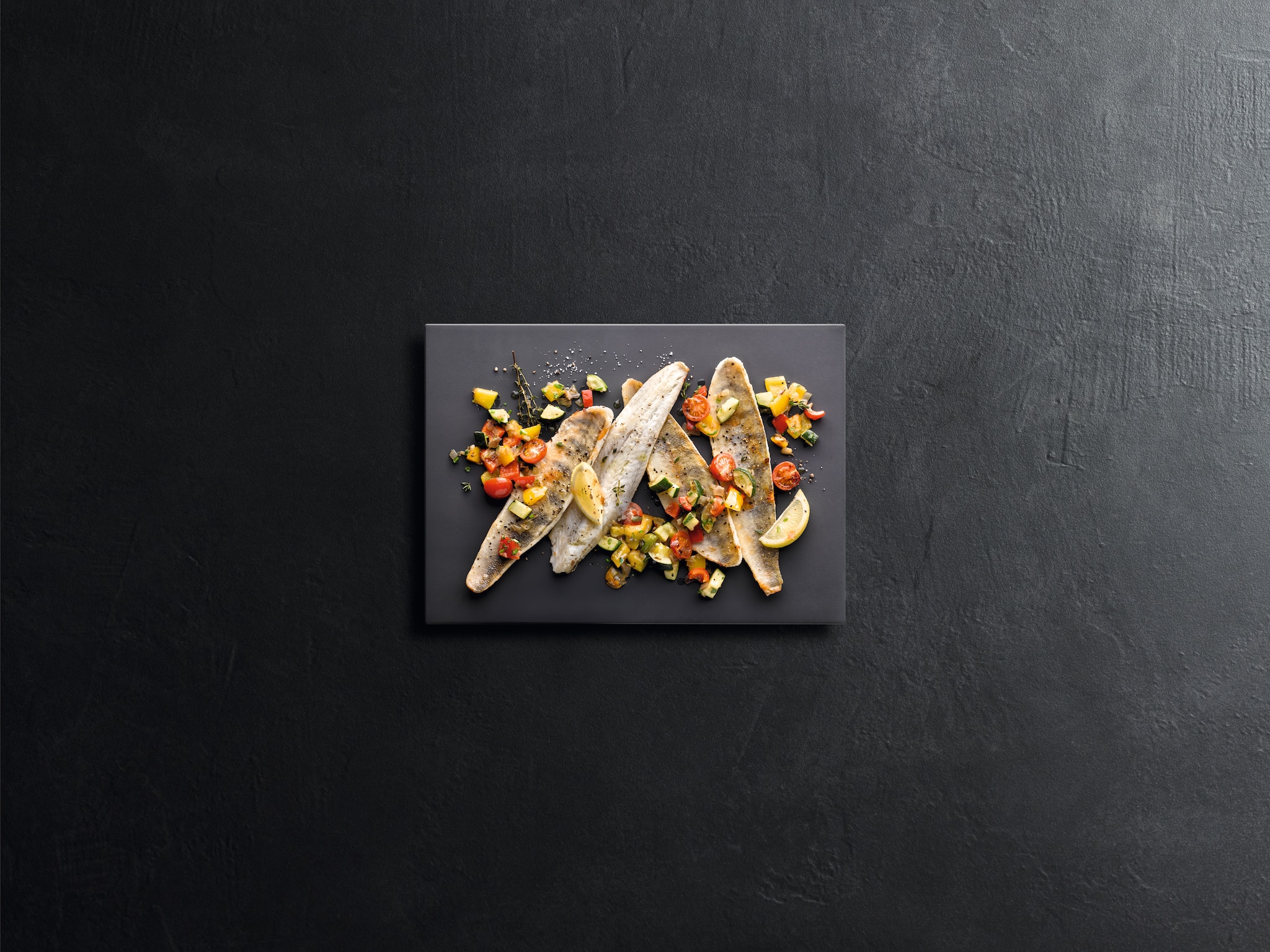
For those who lead a busy life: If there's not much time for cooking, you will really appreciate this program.
Matching products and accessories
Downloads
Whether you are looking to replace an appliance or plan a new kitchen – you will find all the relevant installation drawings for your Miele appliance here. Please note that our products should only be installed and maintained by authorised experts.
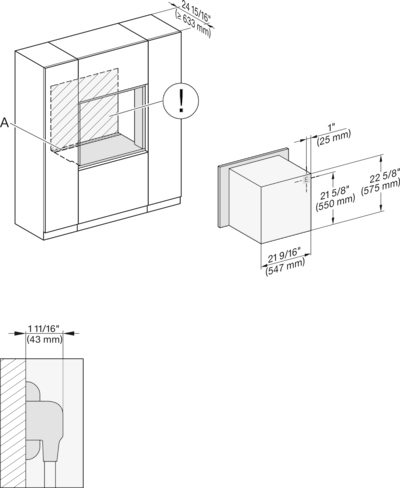
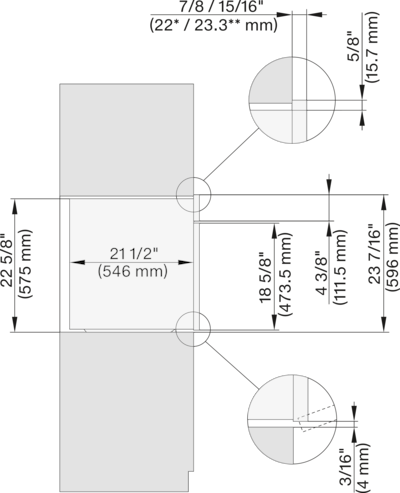
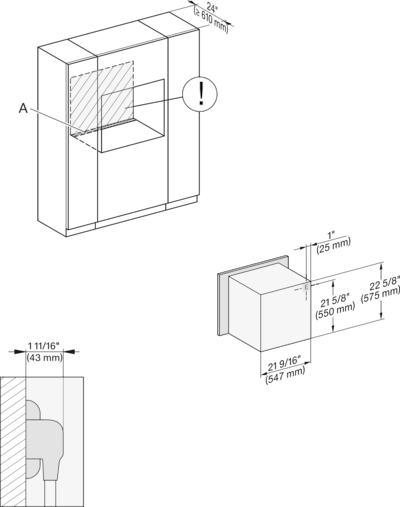
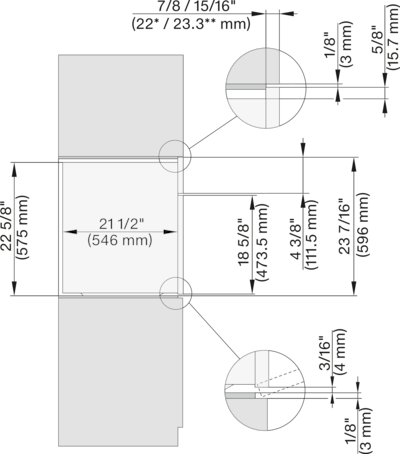
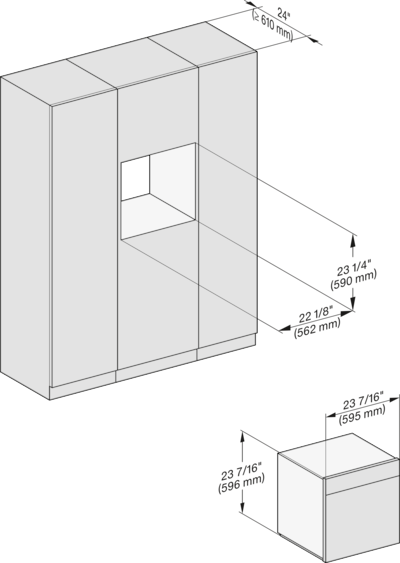
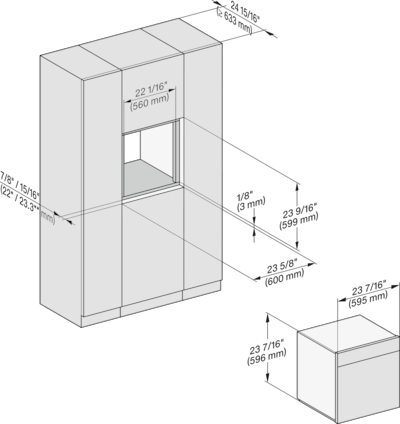
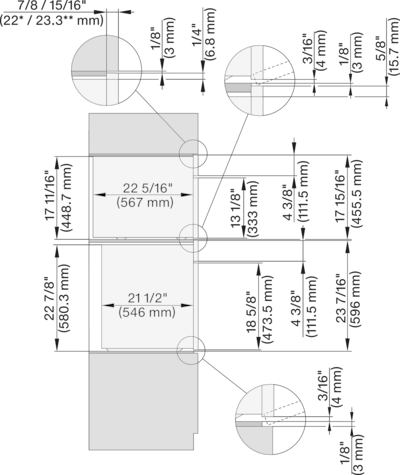
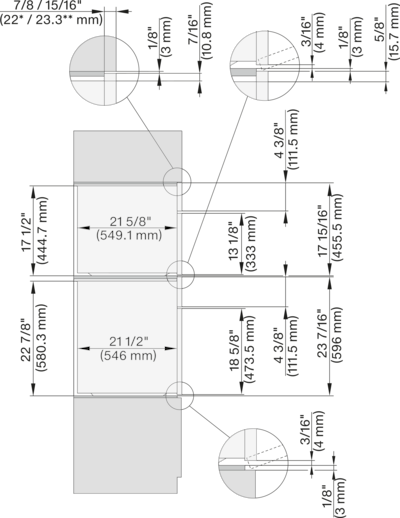
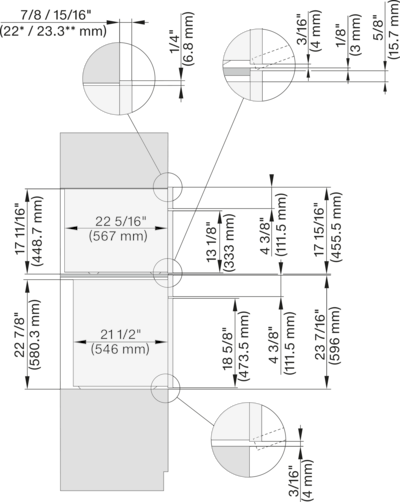
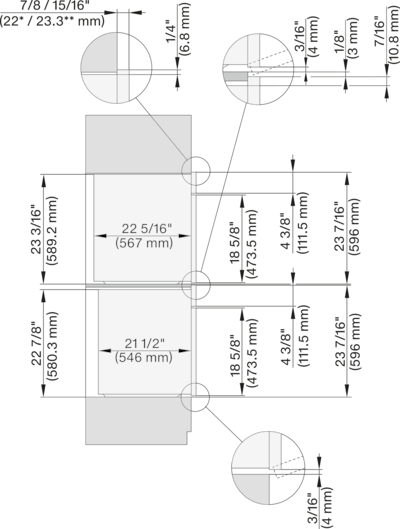
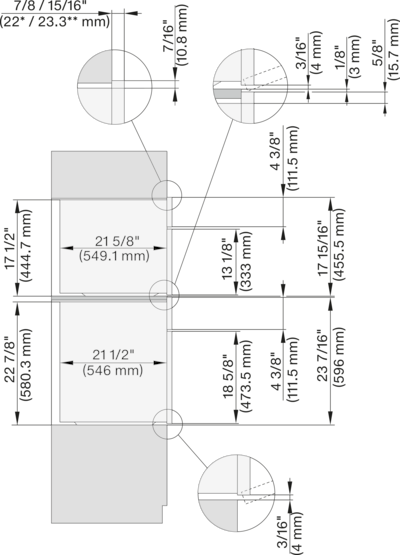
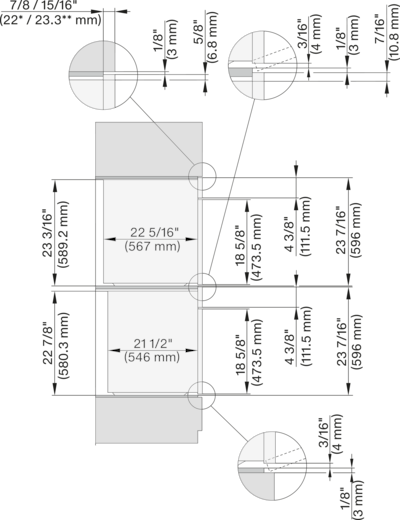
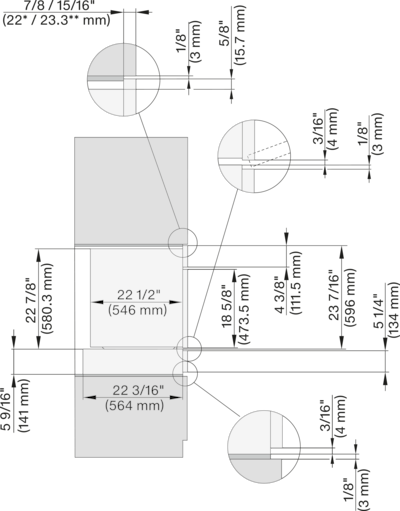
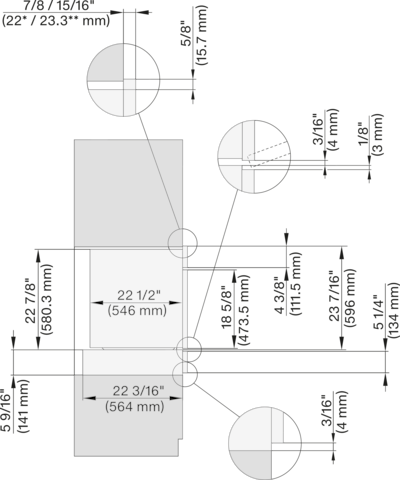
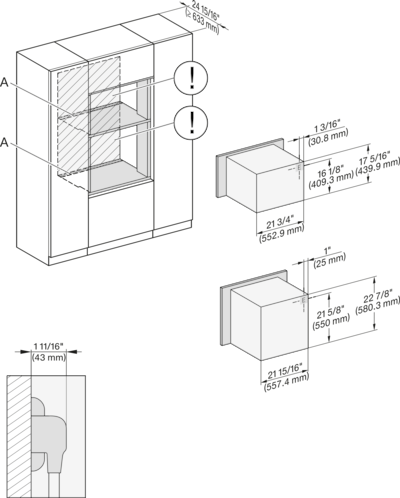
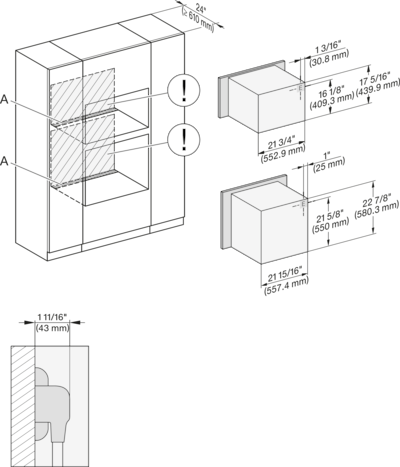
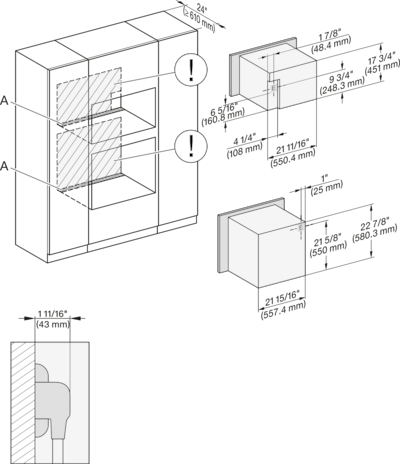
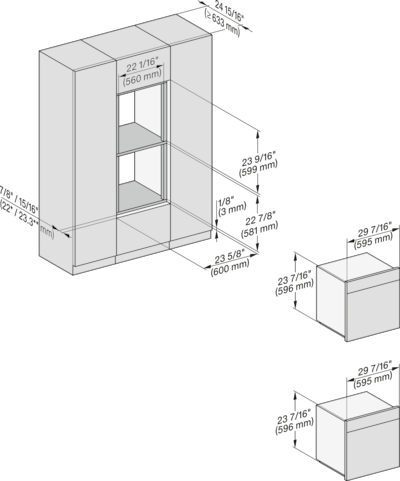
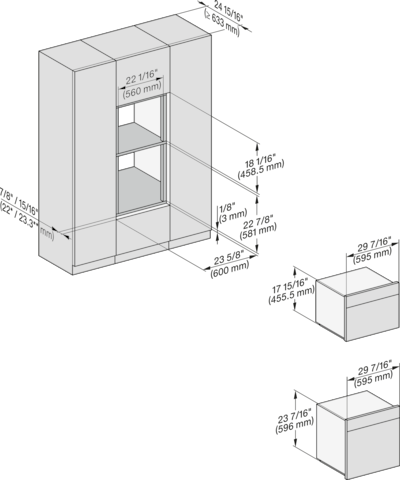
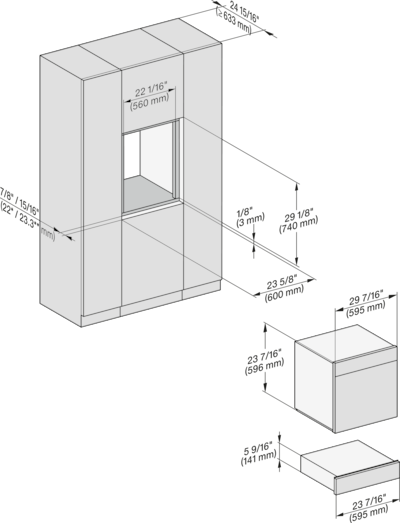
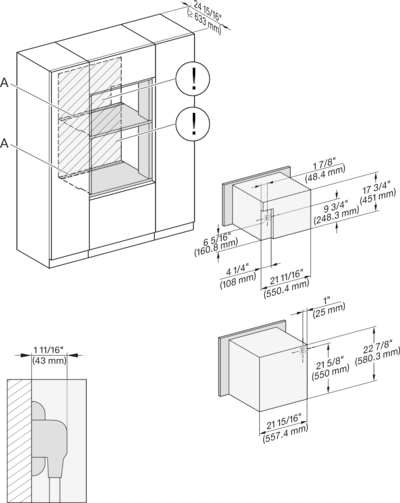
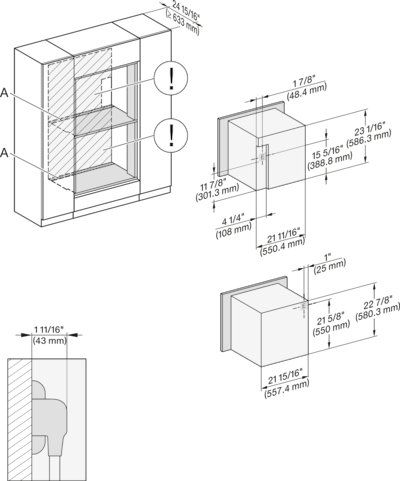
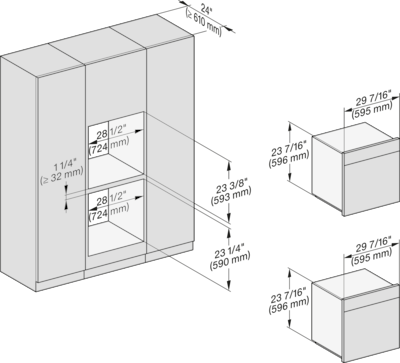
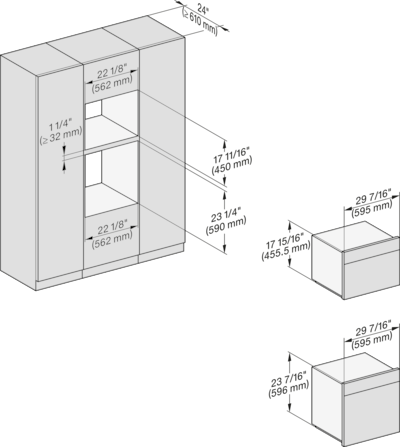
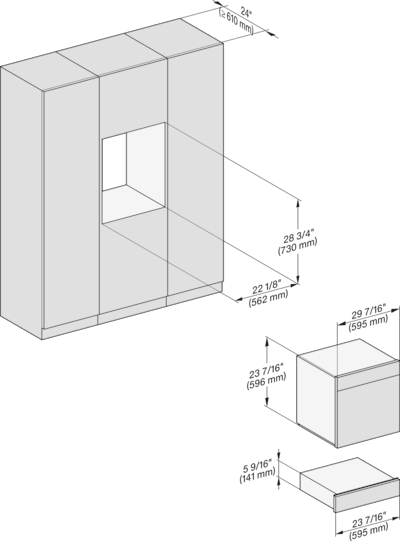

- 1.This is a separate digital offer from Miele & Cie. KG. The range of functions can vary depending on the model and the country. Acceptance of the Terms and Conditions and Privacy Policy for Miele digital products and services in the Miele app required. Miele reserves the right to change or discontinue the digital offer at any time.
We reserve the right to make technical changes; we assume no liability for the accuracy of the information provided.
