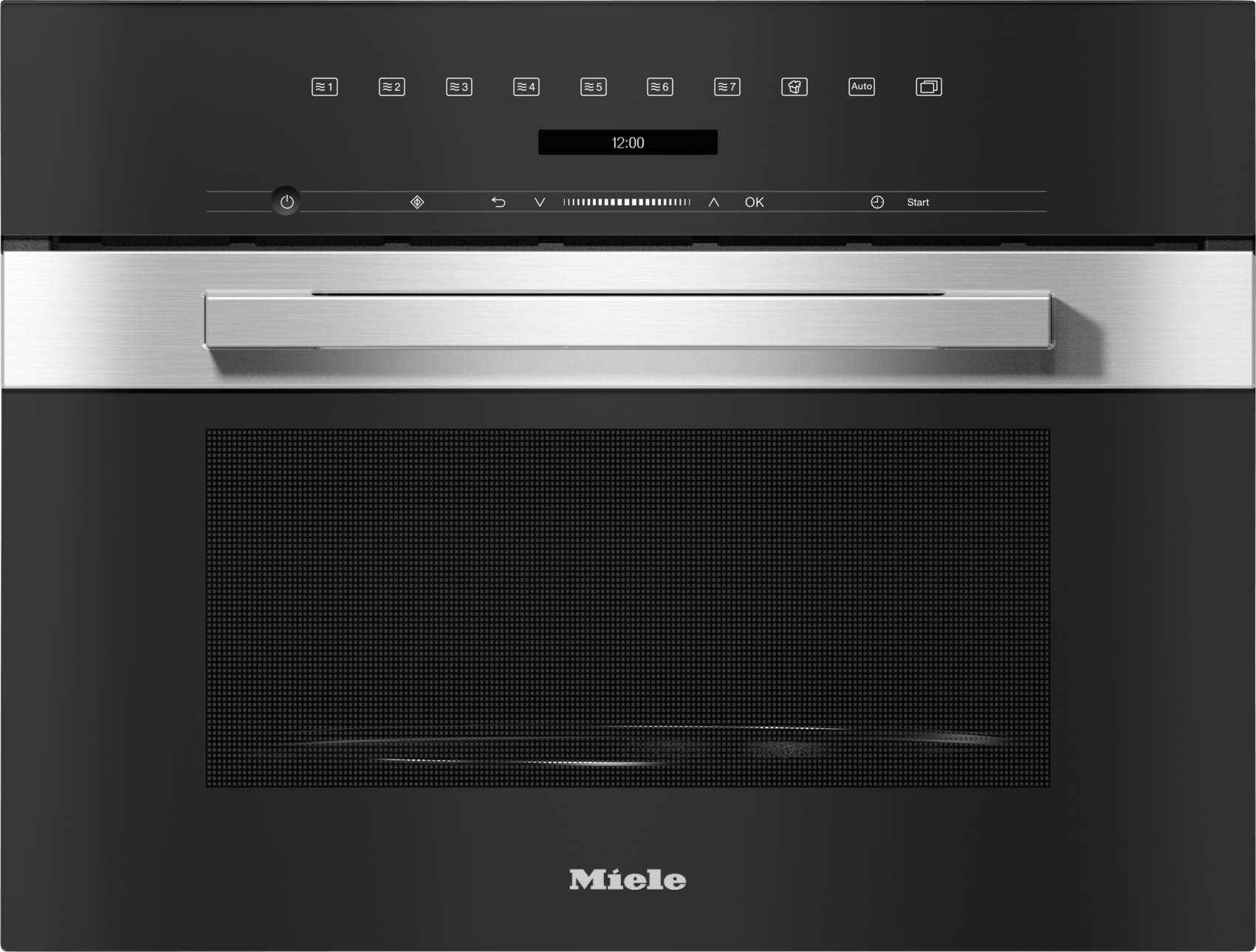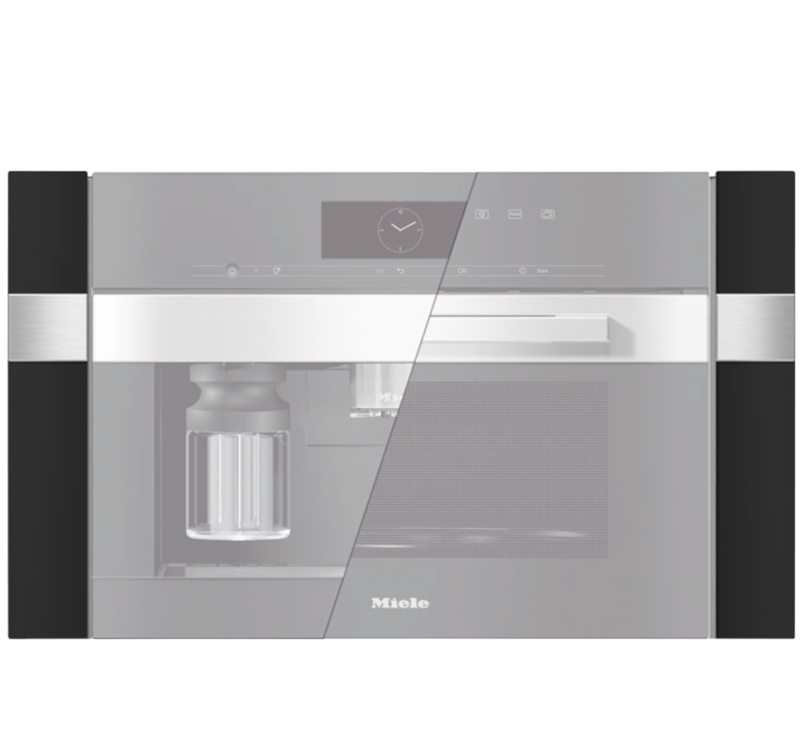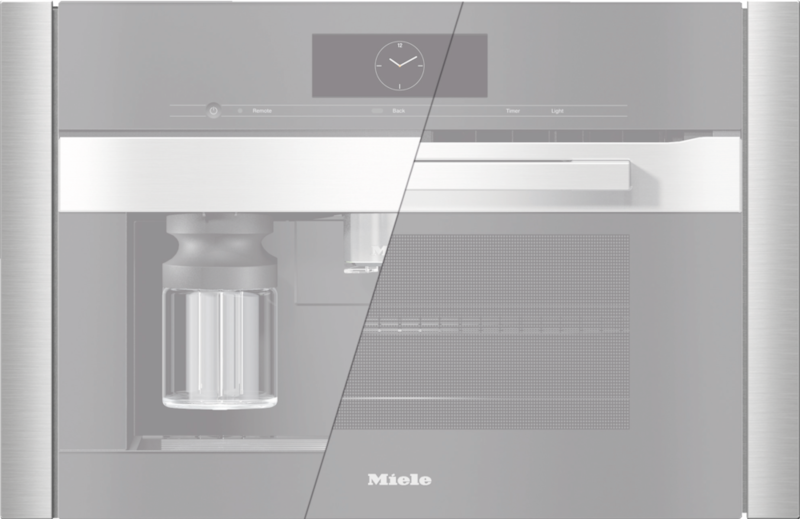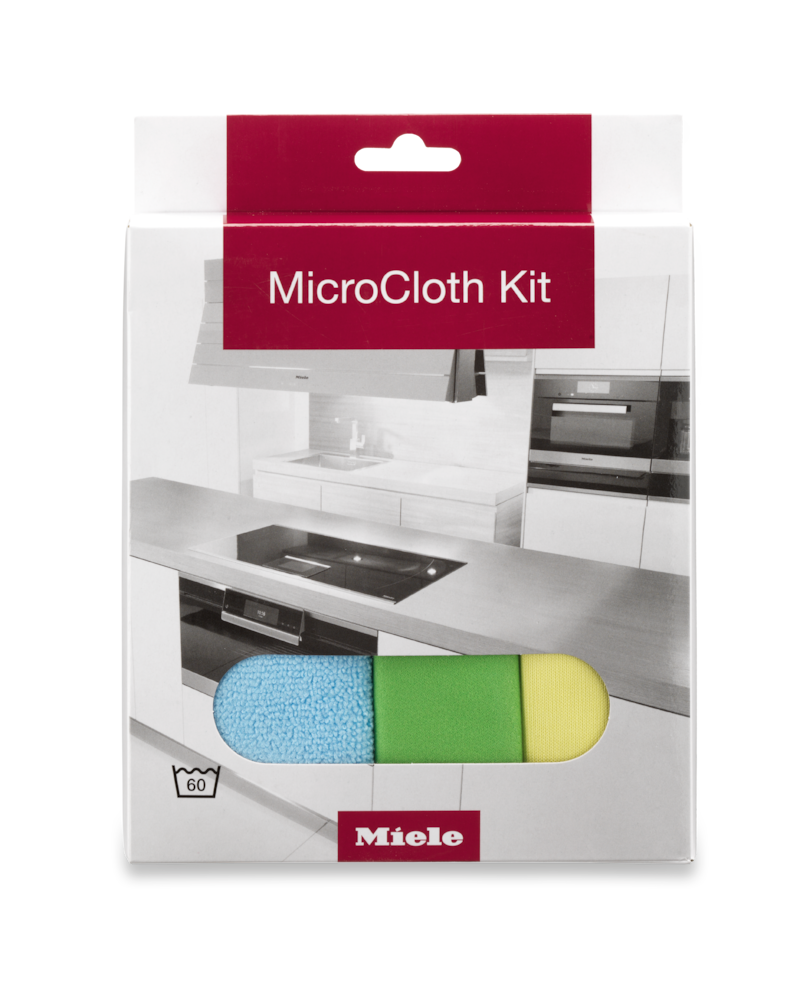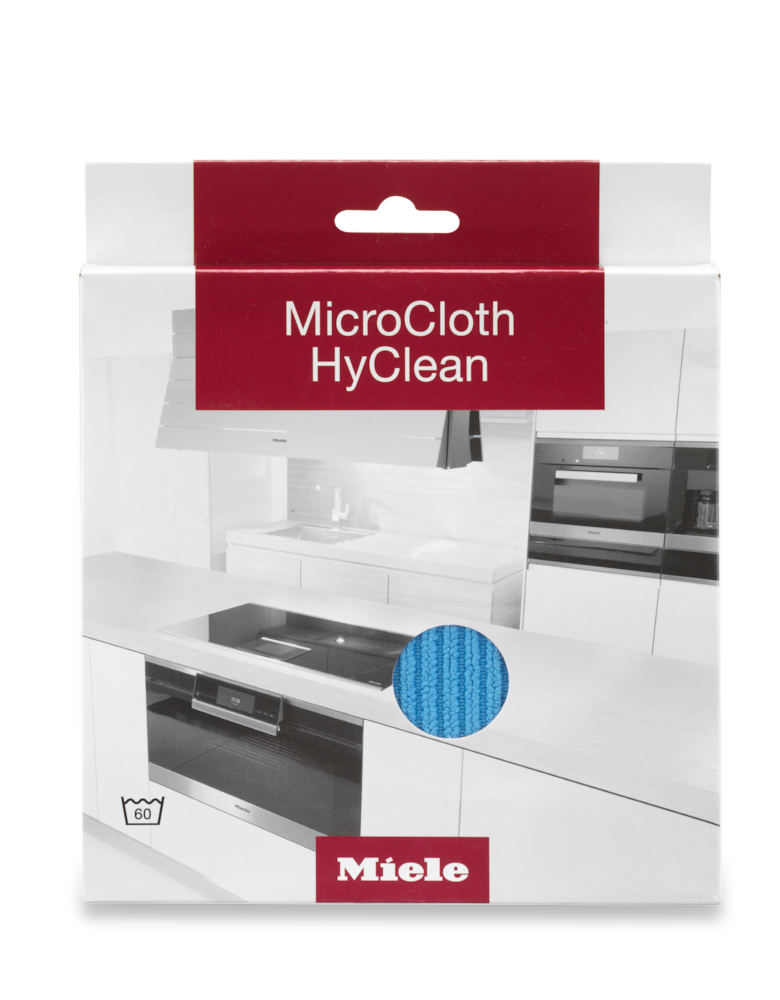M 7240 TC AM Clean Touch Steel
Product details
- Clear text display with sensor controls – DirectSensor S
- Perfect defrosting and cooking –Automatic ProgramsLoading...
- Plenty of space – 1.62 cu. ft. oven capacity & 15 3/4" turntable
- Very powerful microwave – 900 W
- What you want at the touch of a button –Popcorn buttonLoading...
- View manufacturer details:
- Safety information
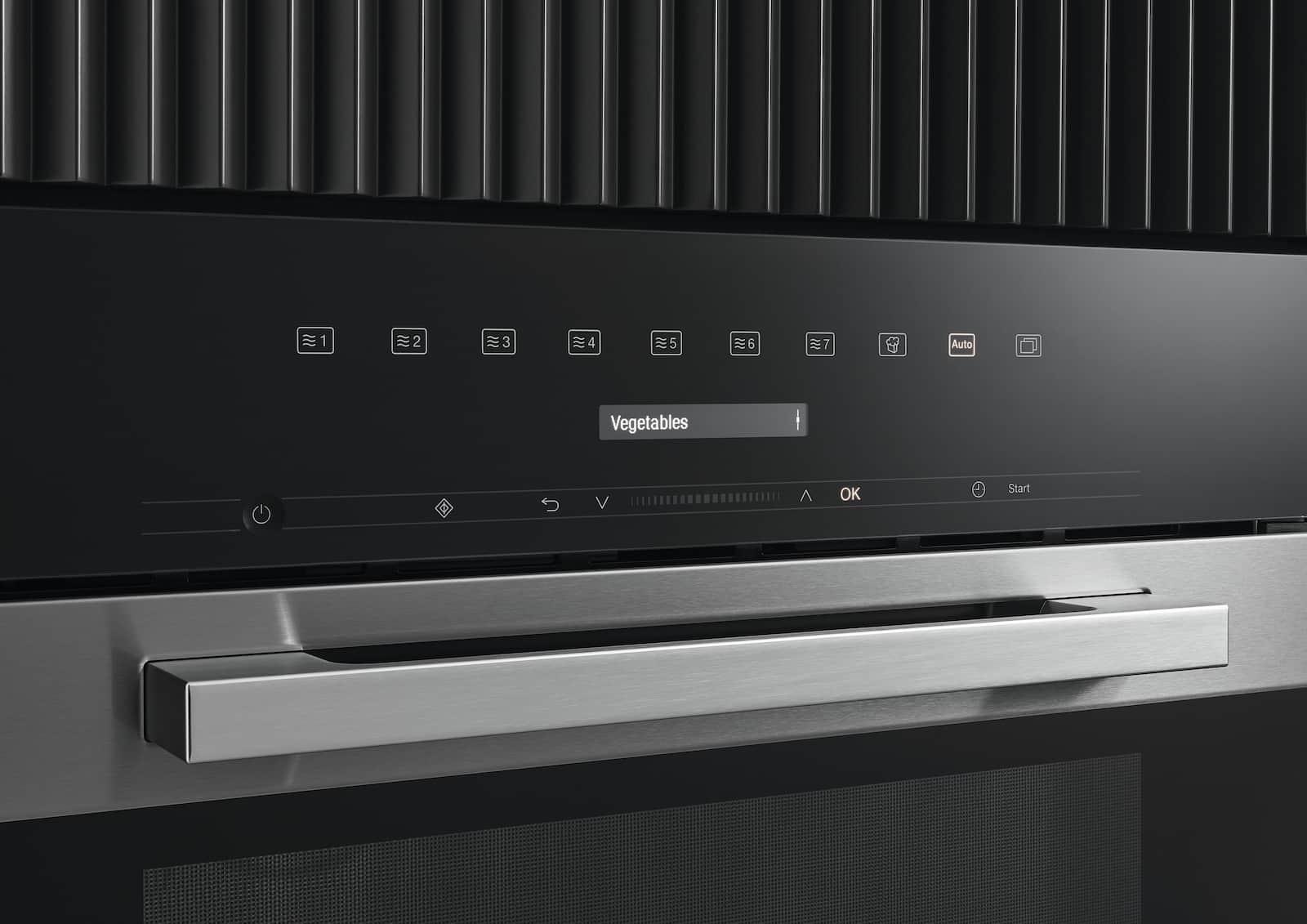
Conjure up dishes with ease: Simply set the program and the weight, for example – the appliance will do the rest.
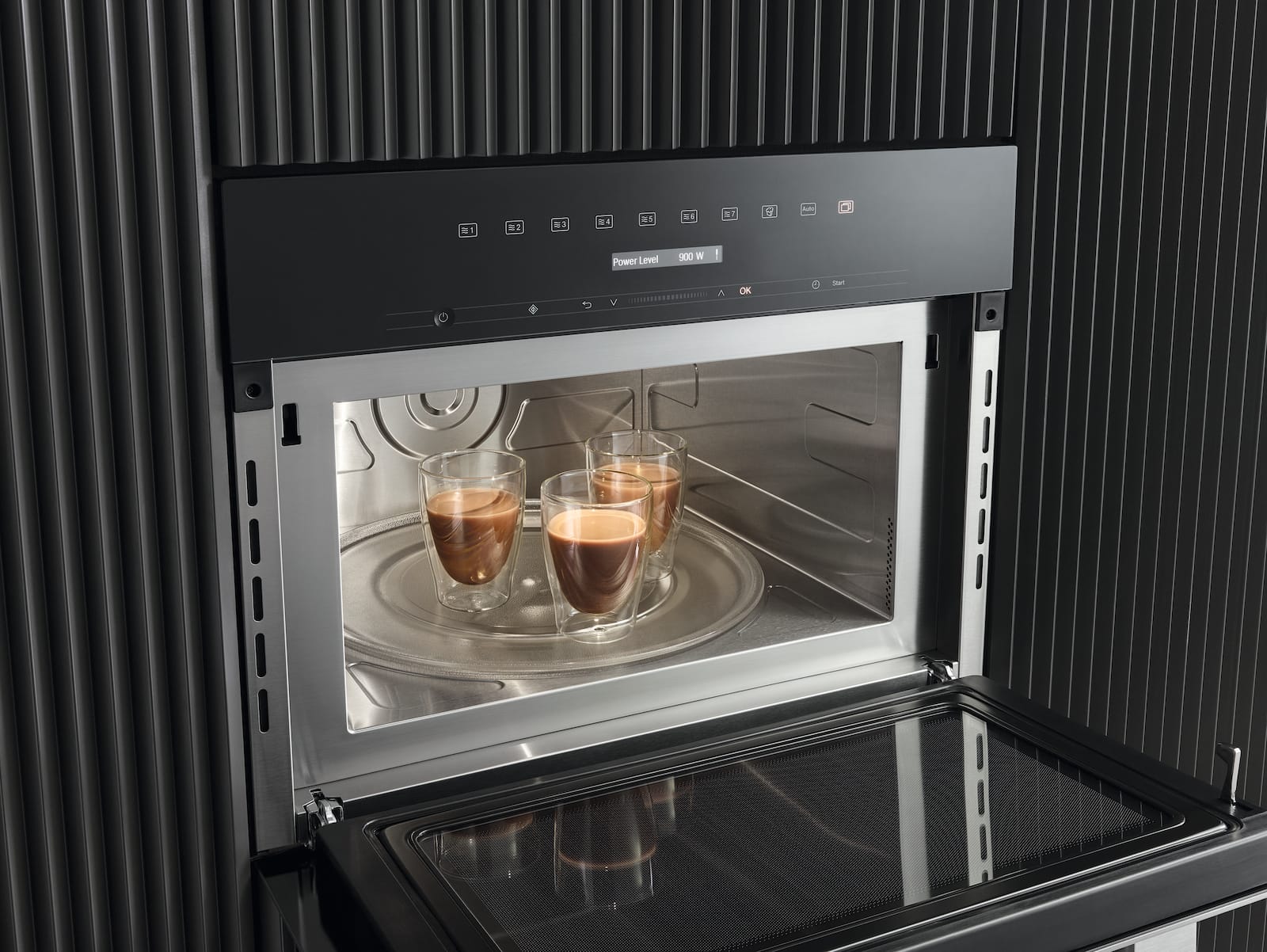
Saves time: Activate maximum microwave power directly – to suit your habits.
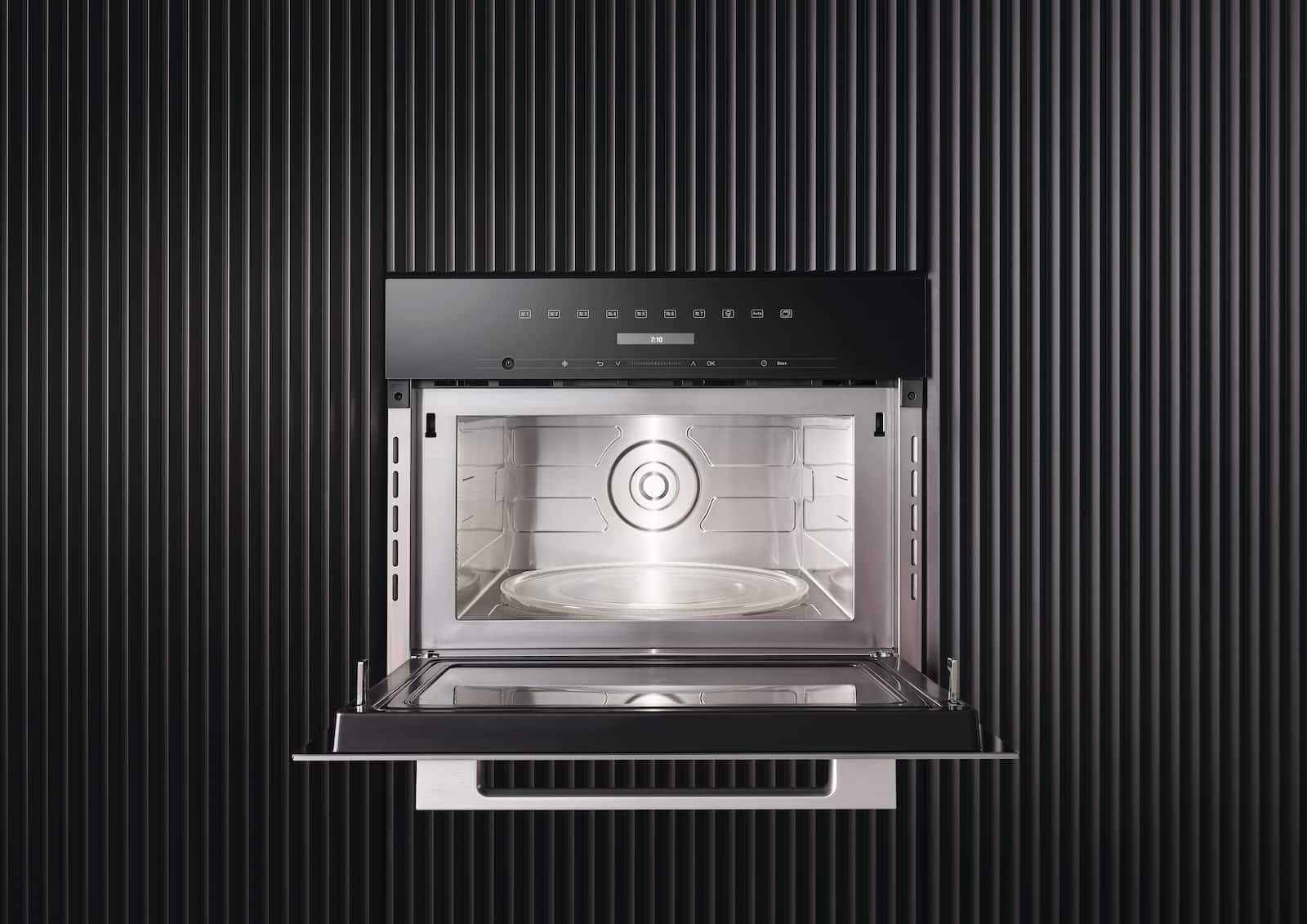
Very efficient: The stainless steel interior guarantees perfect microwave distribution and easy cleaning.
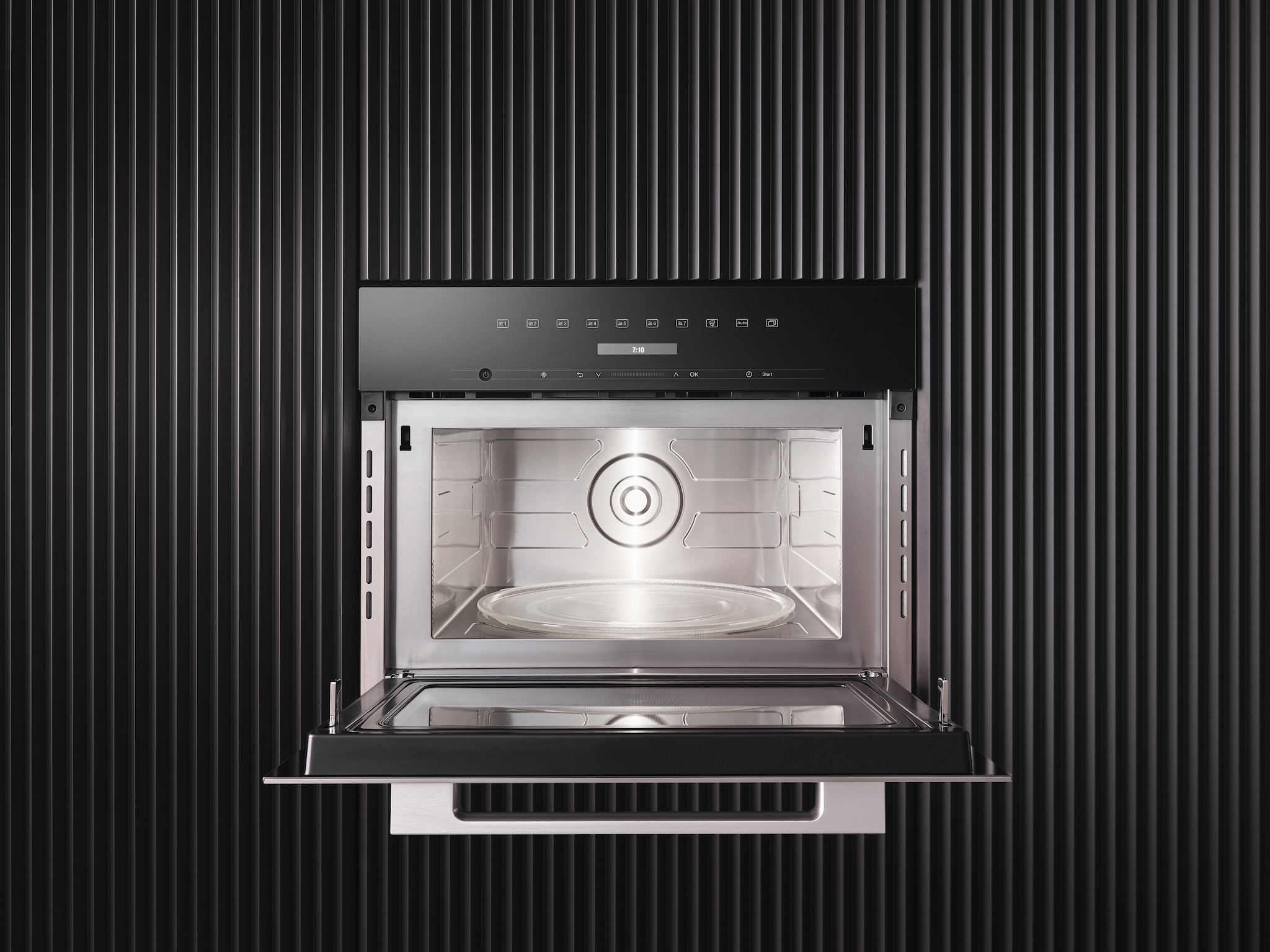
Very efficient: The stainless steel interior guarantees perfect microwave distribution and easy cleaning.
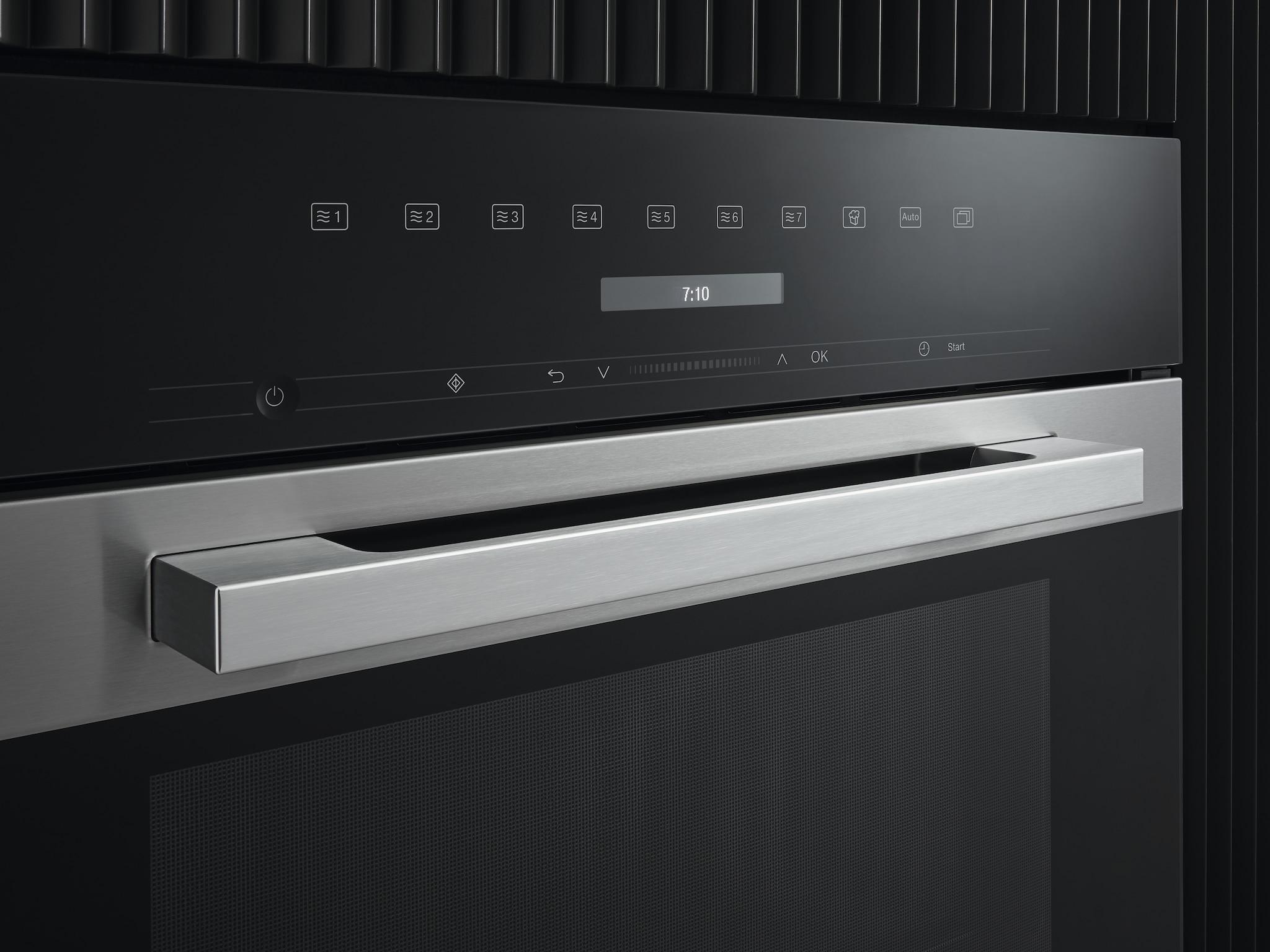
No fingerprints on stainless steel: The surface is protected and no special cleaning agents are required.
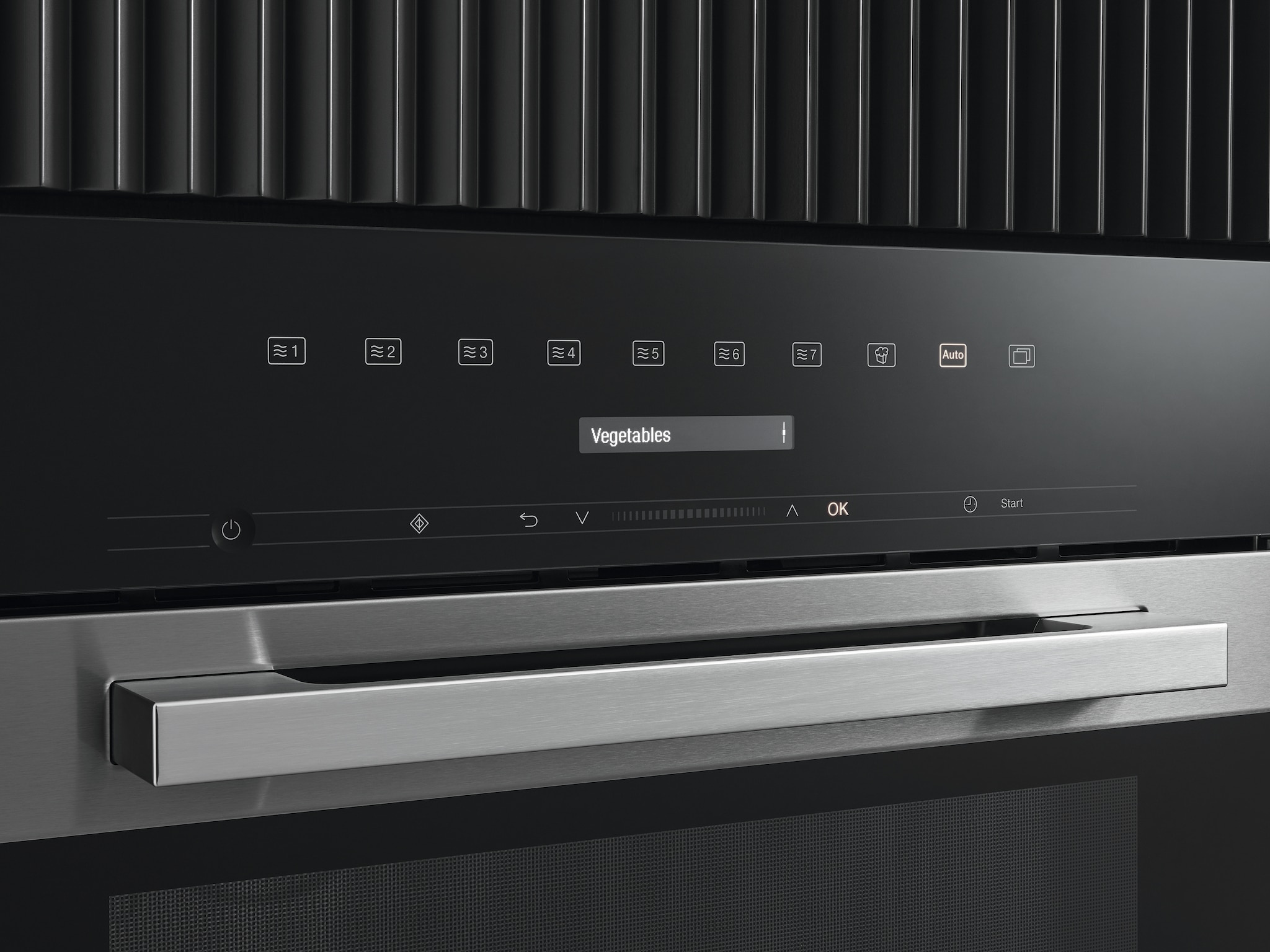
Conjure up dishes with ease: Simply set the program and the weight, for example – the appliance will do the rest.
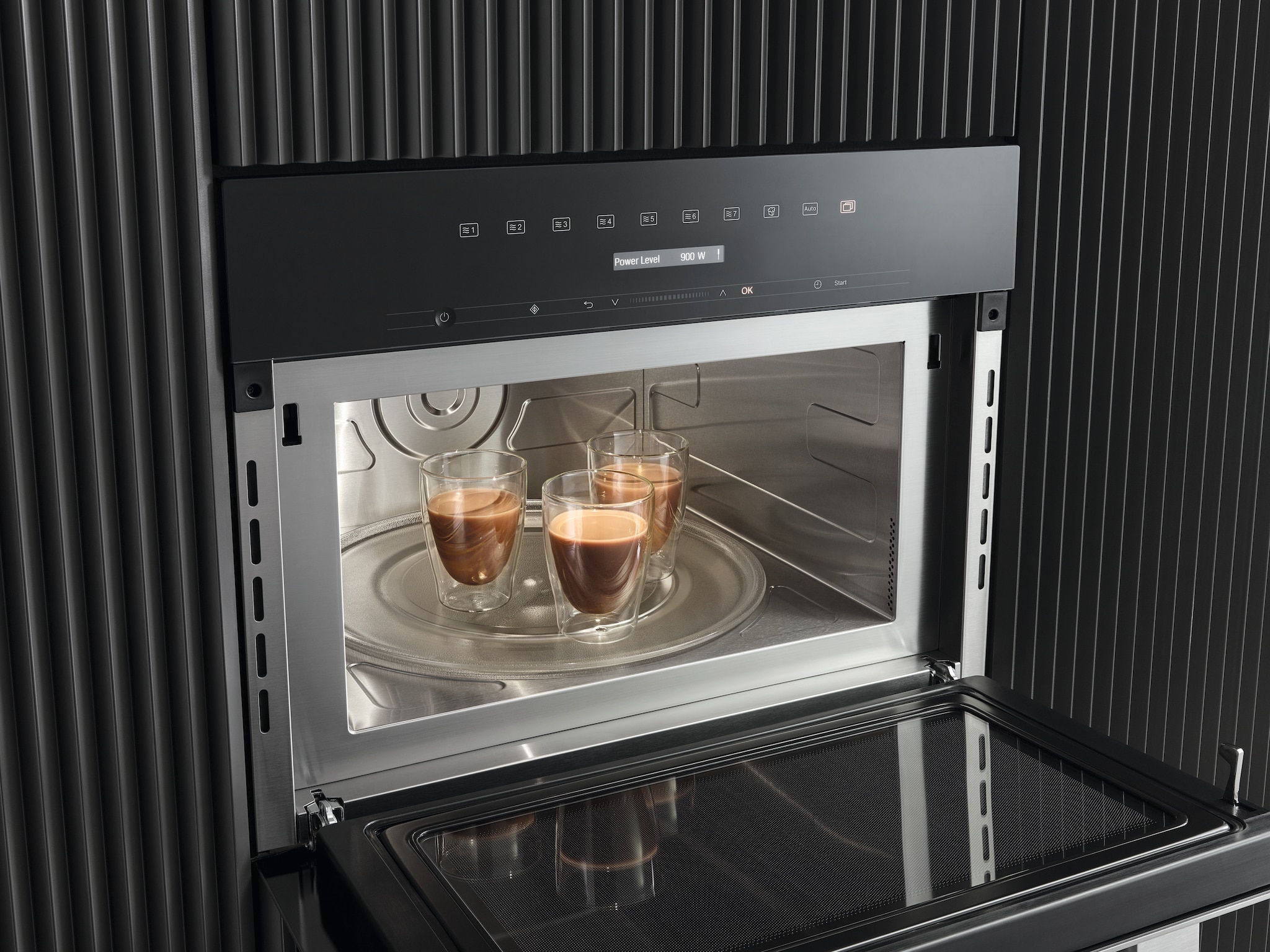
Saves time: Activate maximum microwave power directly – to suit your habits.
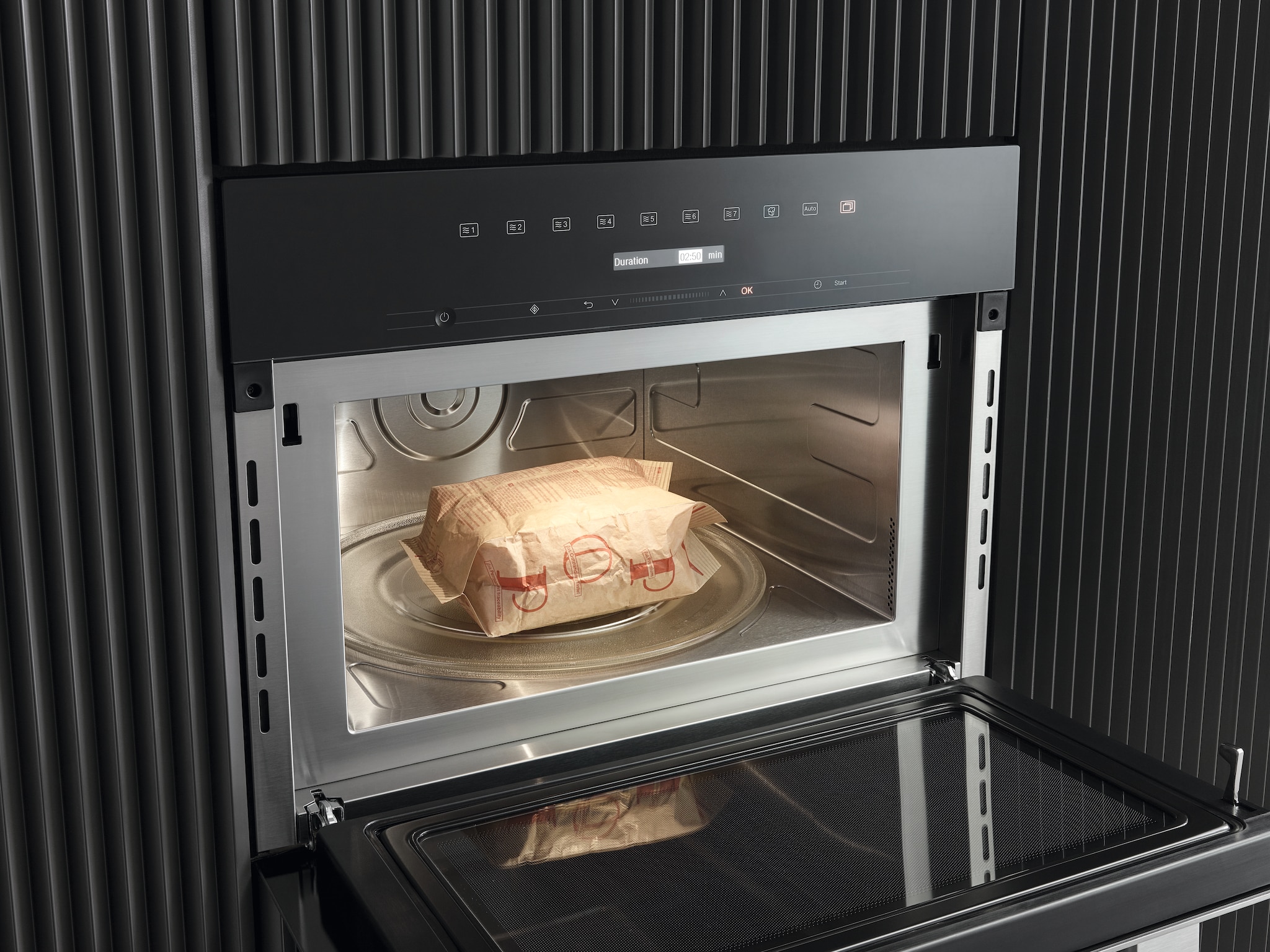
That cinema feeling in your own home: With our Popcorn button you can make perfect popcorn quickly and easily.
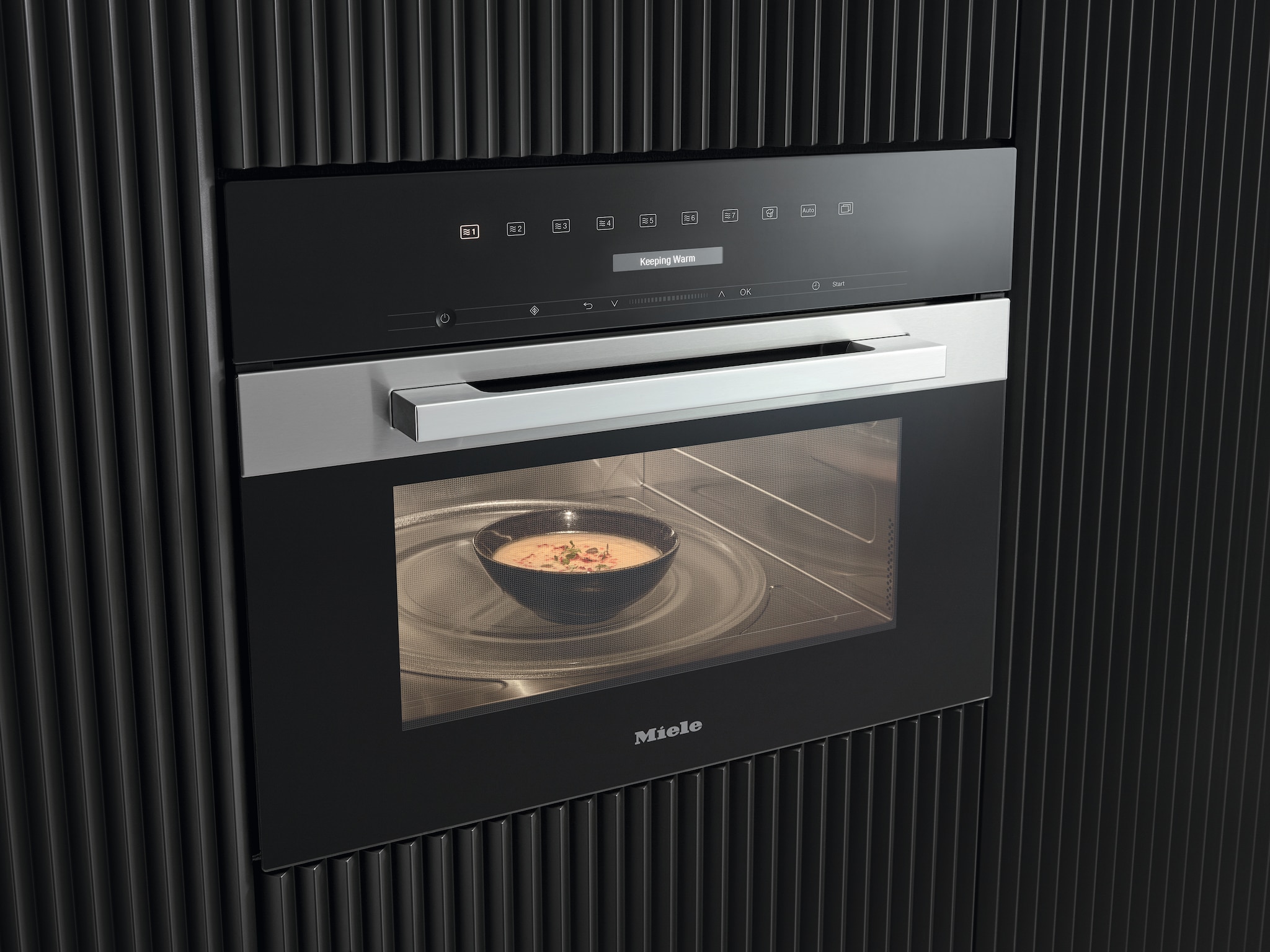
Incredibly convenient: Your microwave keeps prepared dishes at a ready-to-serve temperature for up to 15 minutes.
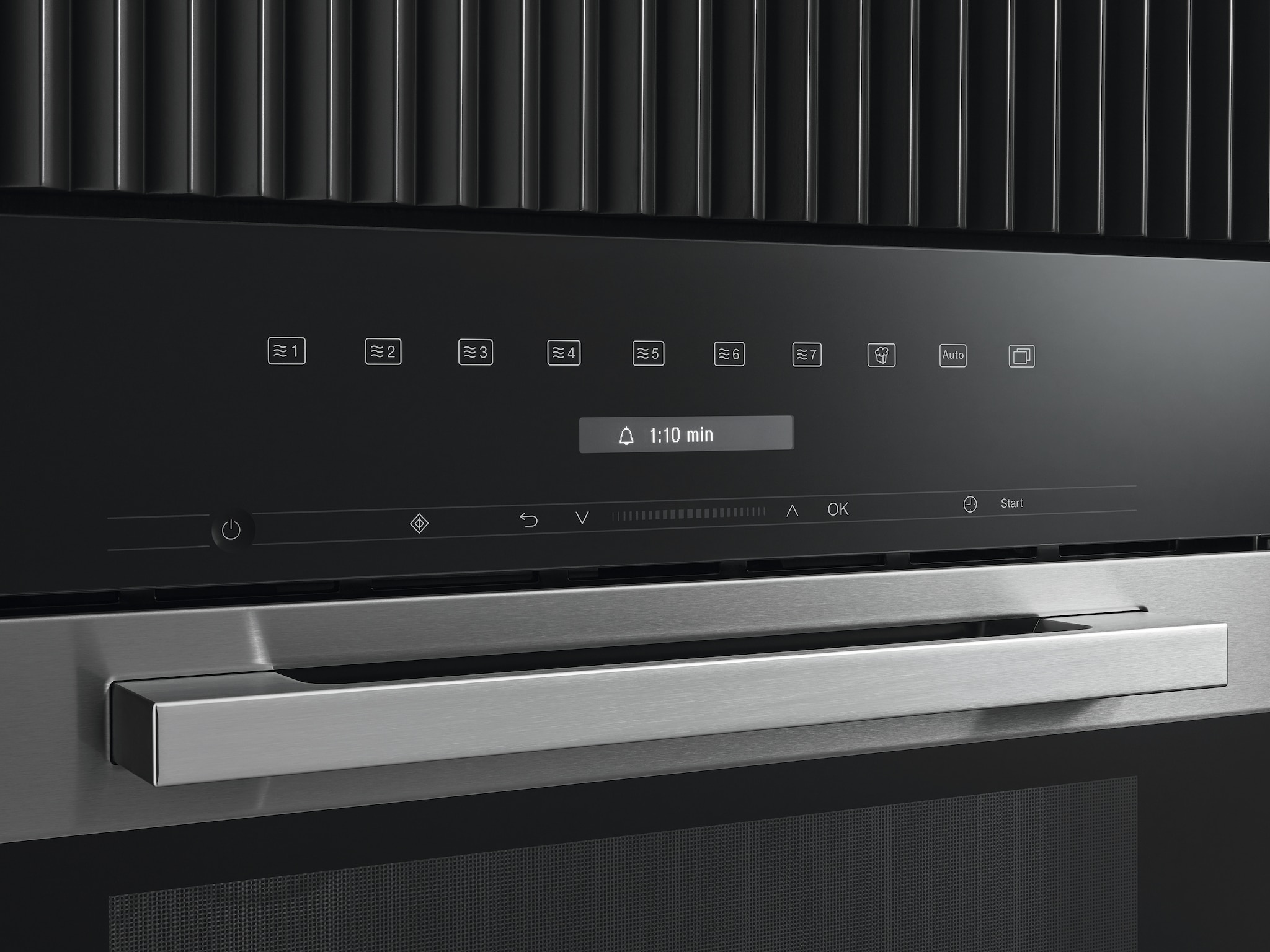
Always on time: Set the start time, finish time, and duration of the cooking process, or the kitchen timer.
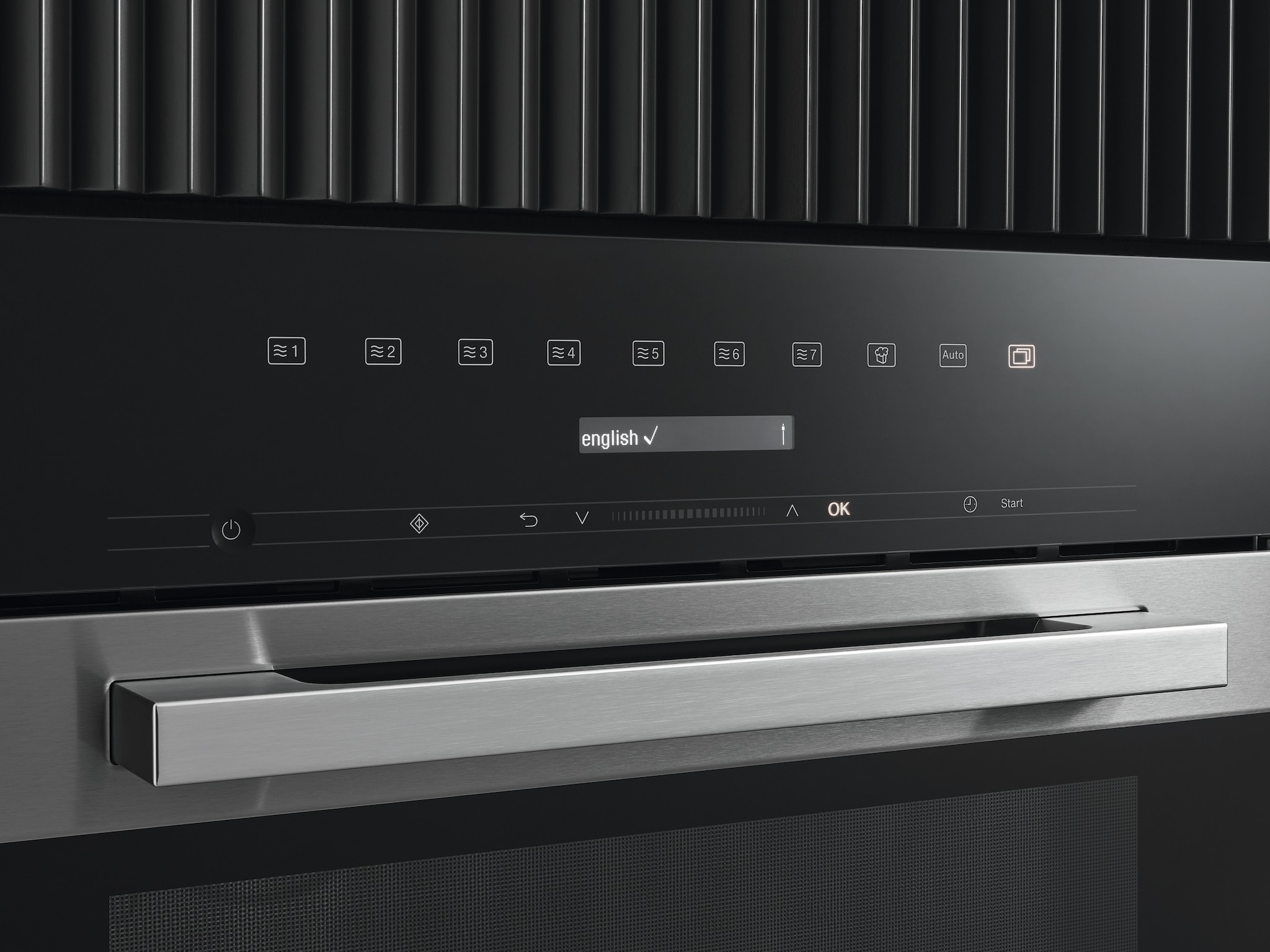
For users who speak different languages: The controls can be set to numerous languages.
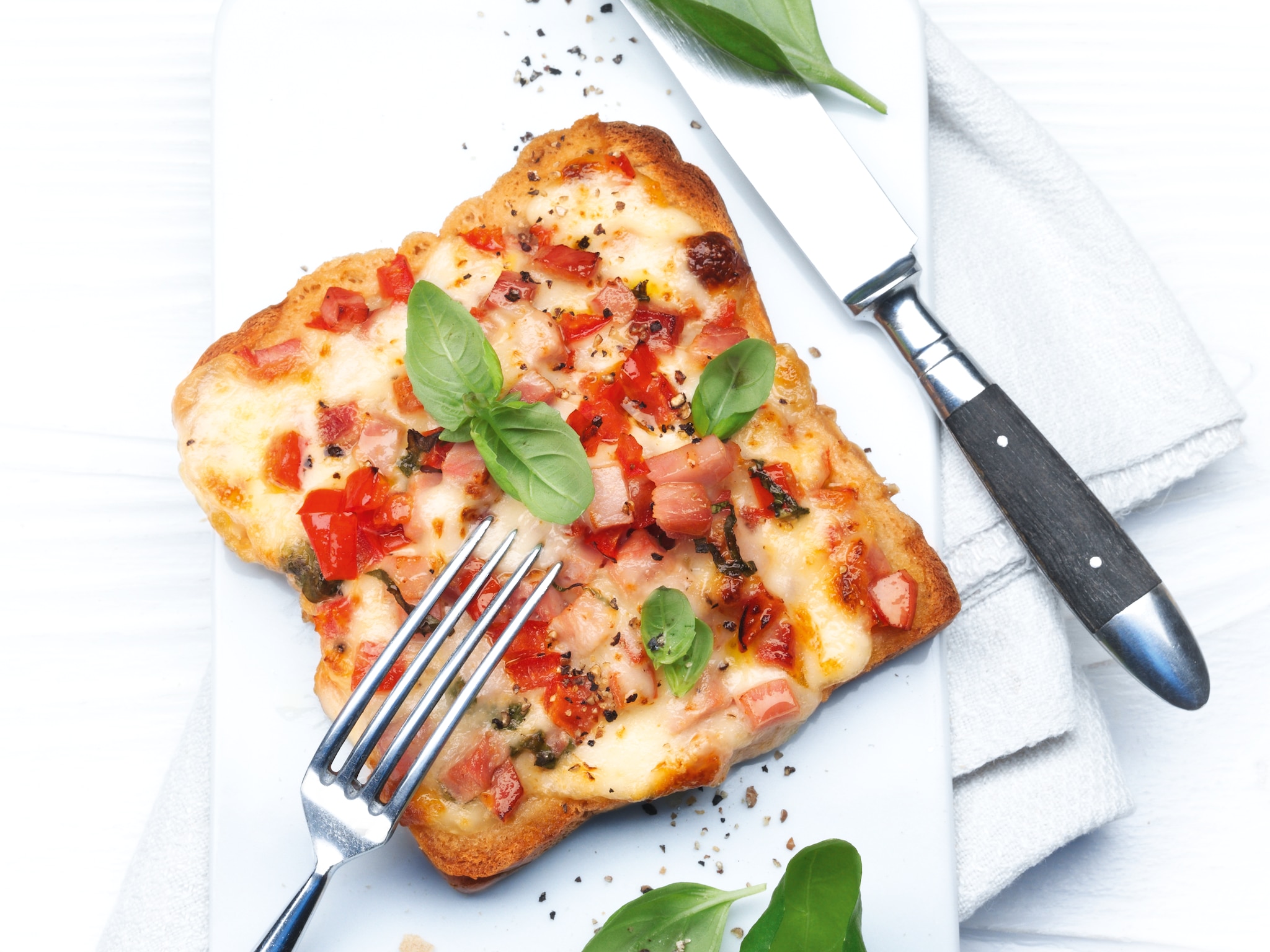
Small treats. A variety of starters can be made in the microwave in no time at all.
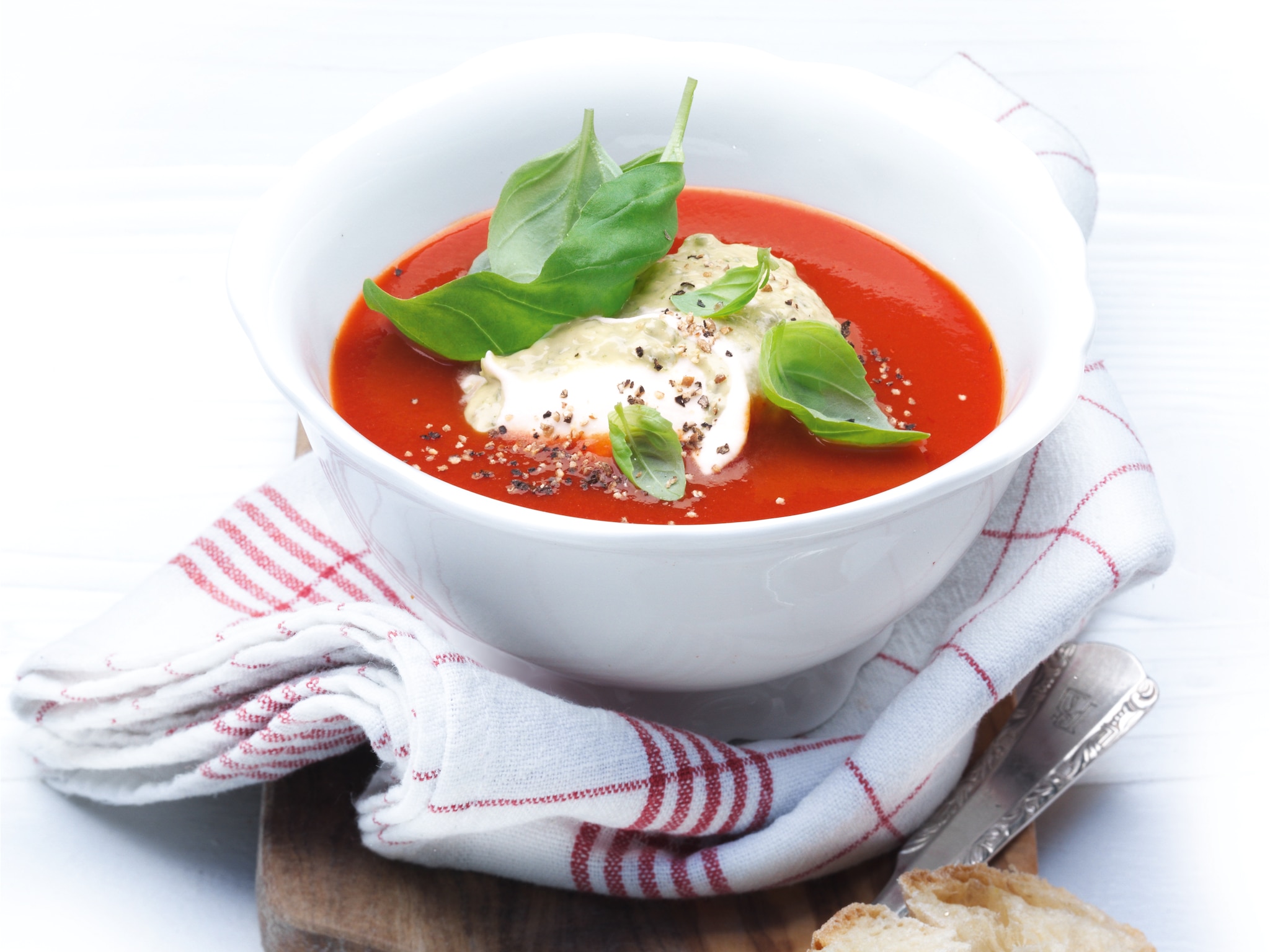
A popular starter: All types of soup can be made as a tasty starter.
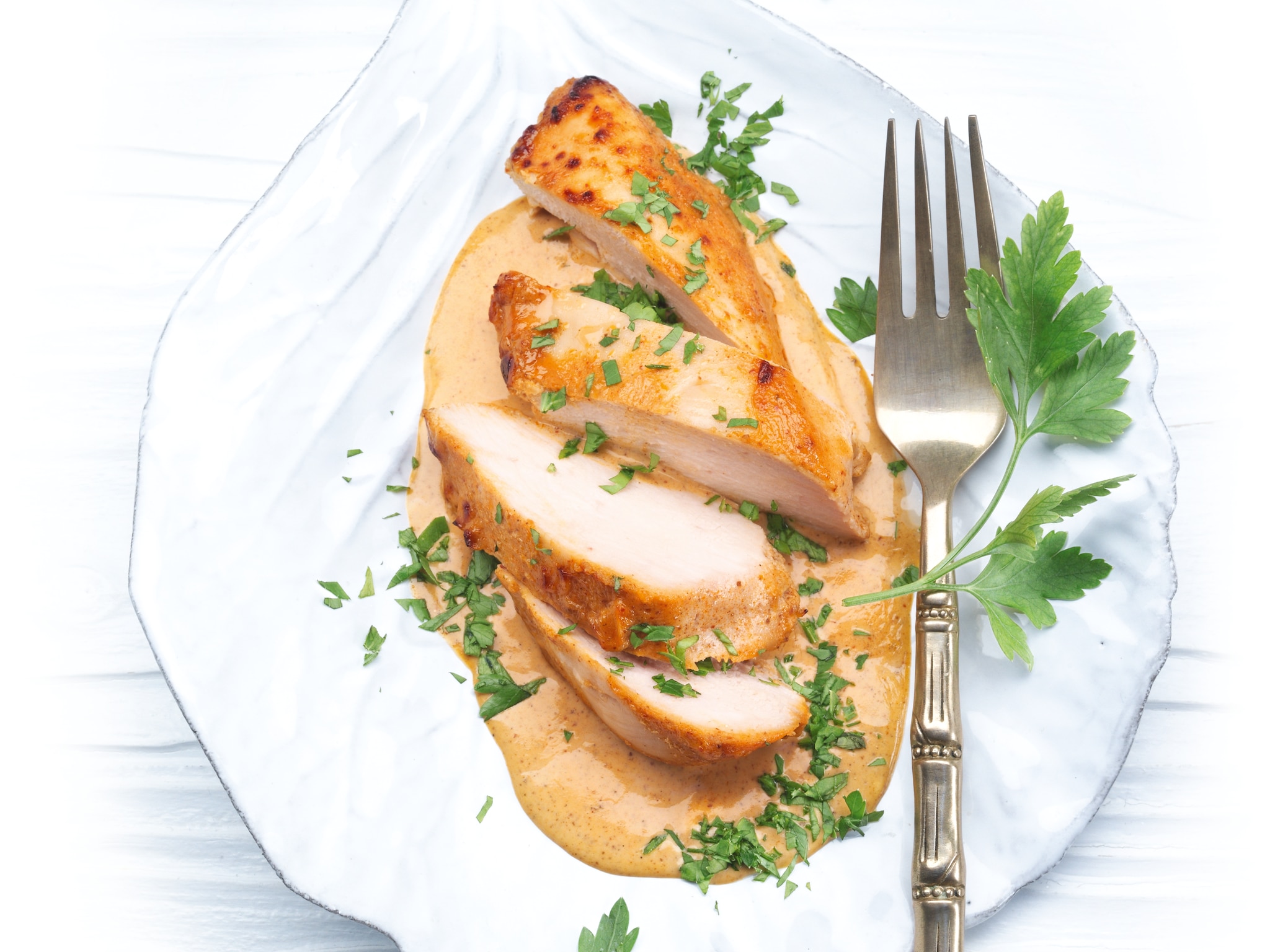
All dish types: Pork, beef, lamb, or venison – meat dishes are easy to cook in the microwave oven.

Good for body and soul: Fish dishes are not only delicious, but also healthy and very popular all over the world.

Simply indispensable: Potatoes, rice, and pasta are an extremely nutritious part of any meal.
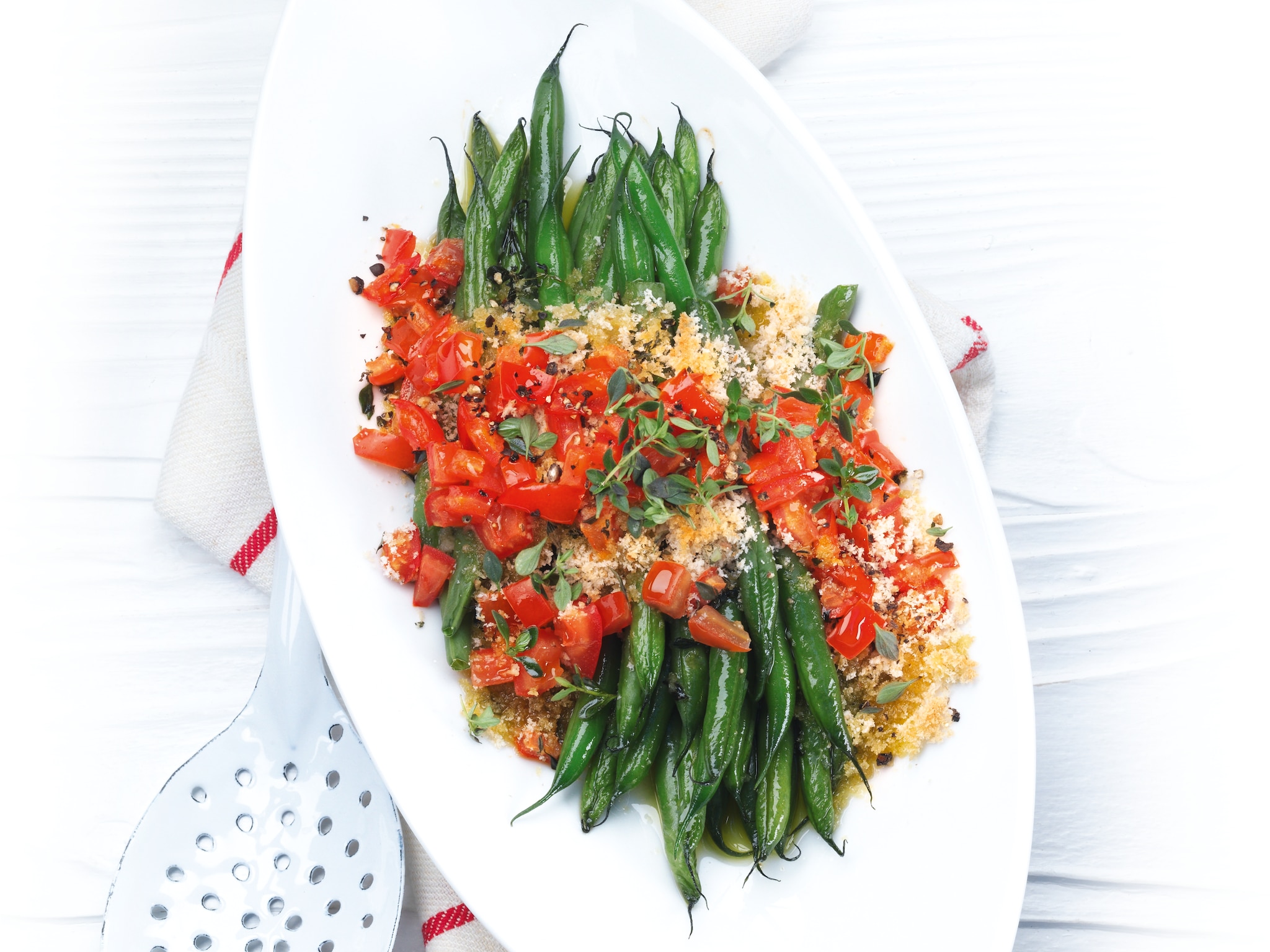
Fresh and healthy: Vegetables can be cooked in the microwave in a variety of ways for healthy results.
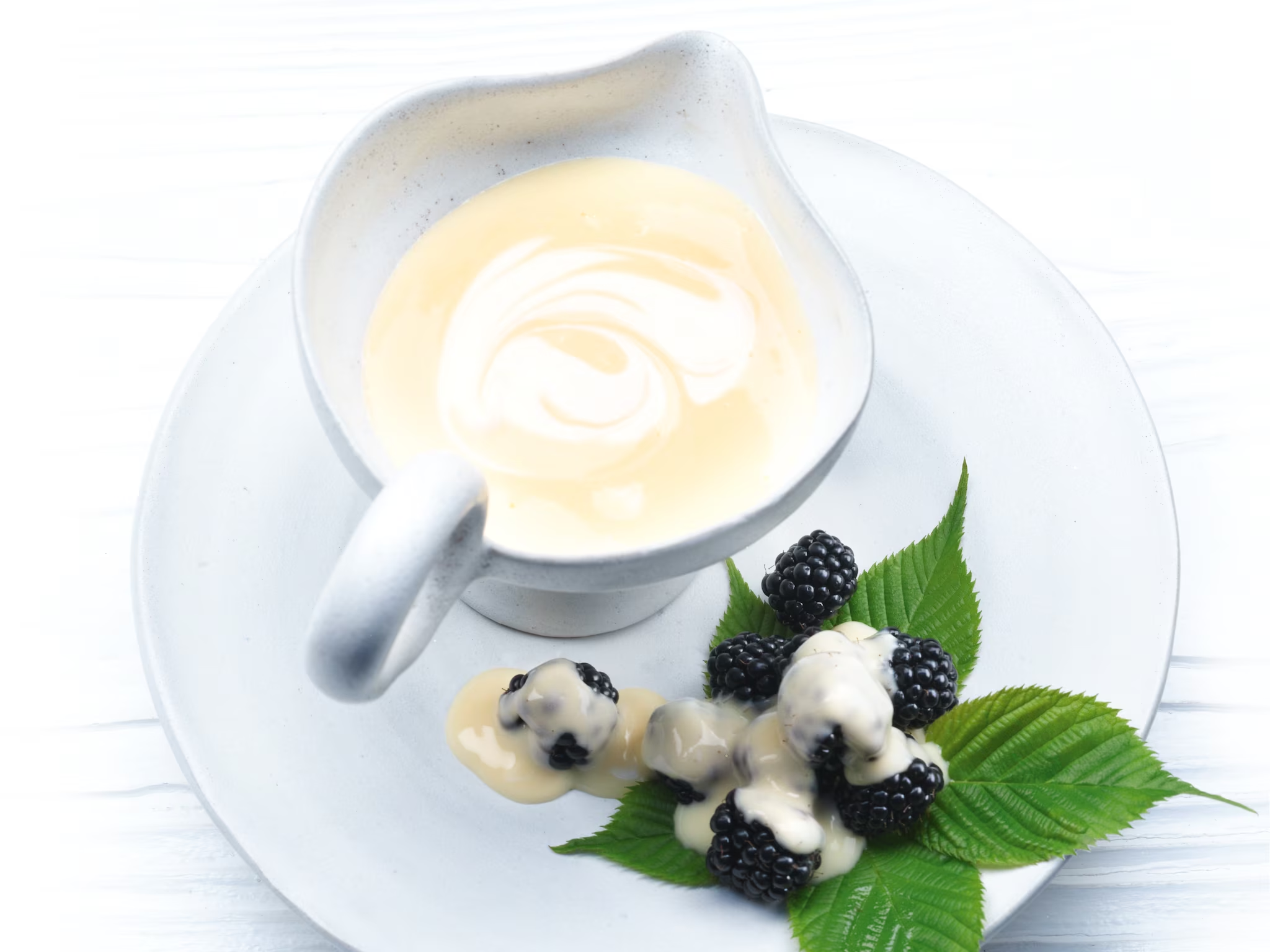
The perfect addition: Only when a sauce is added is the dish complete.
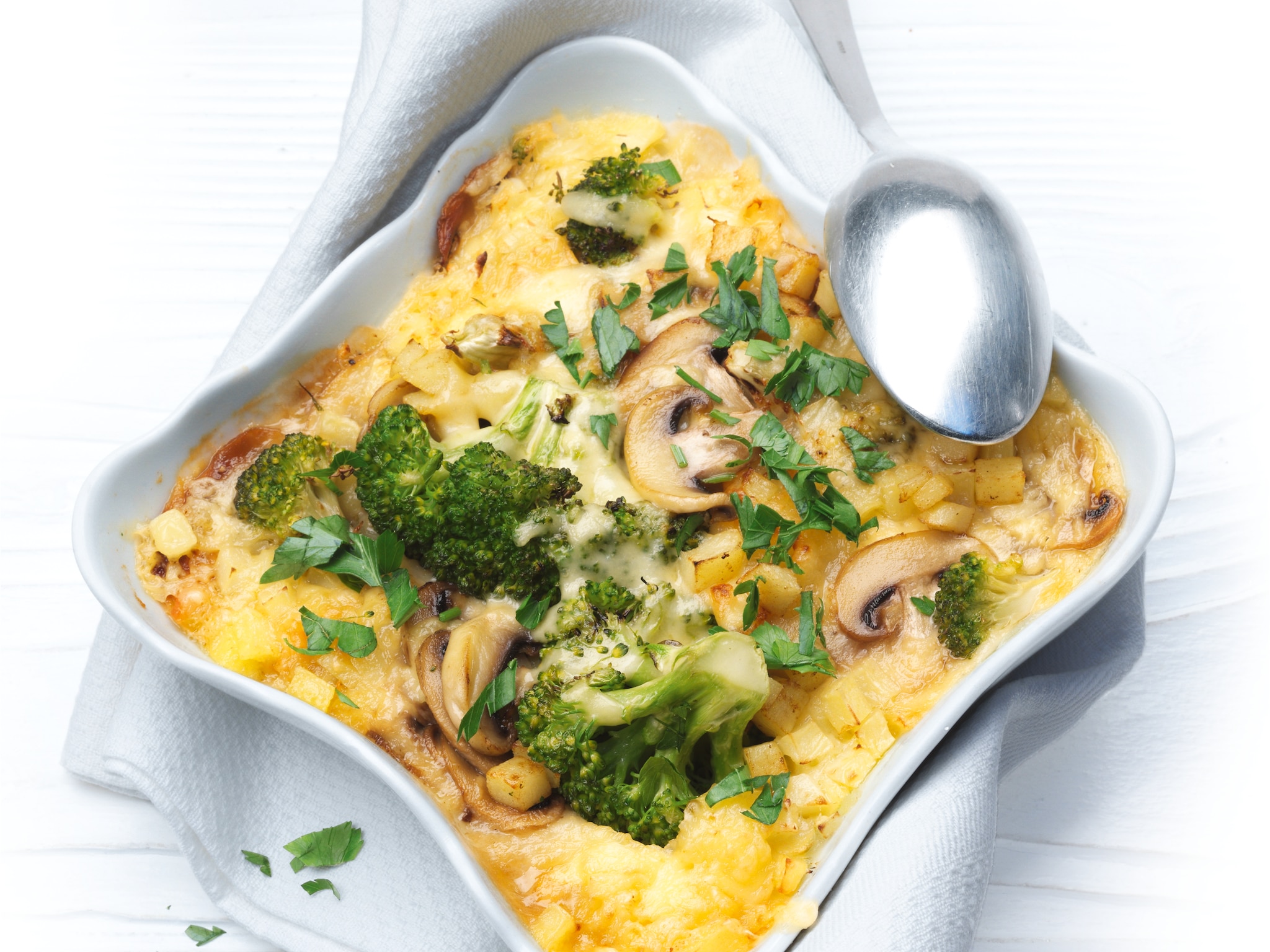
Unlimited combinations: Casseroles will never be boring with varying side dishes or sauces.
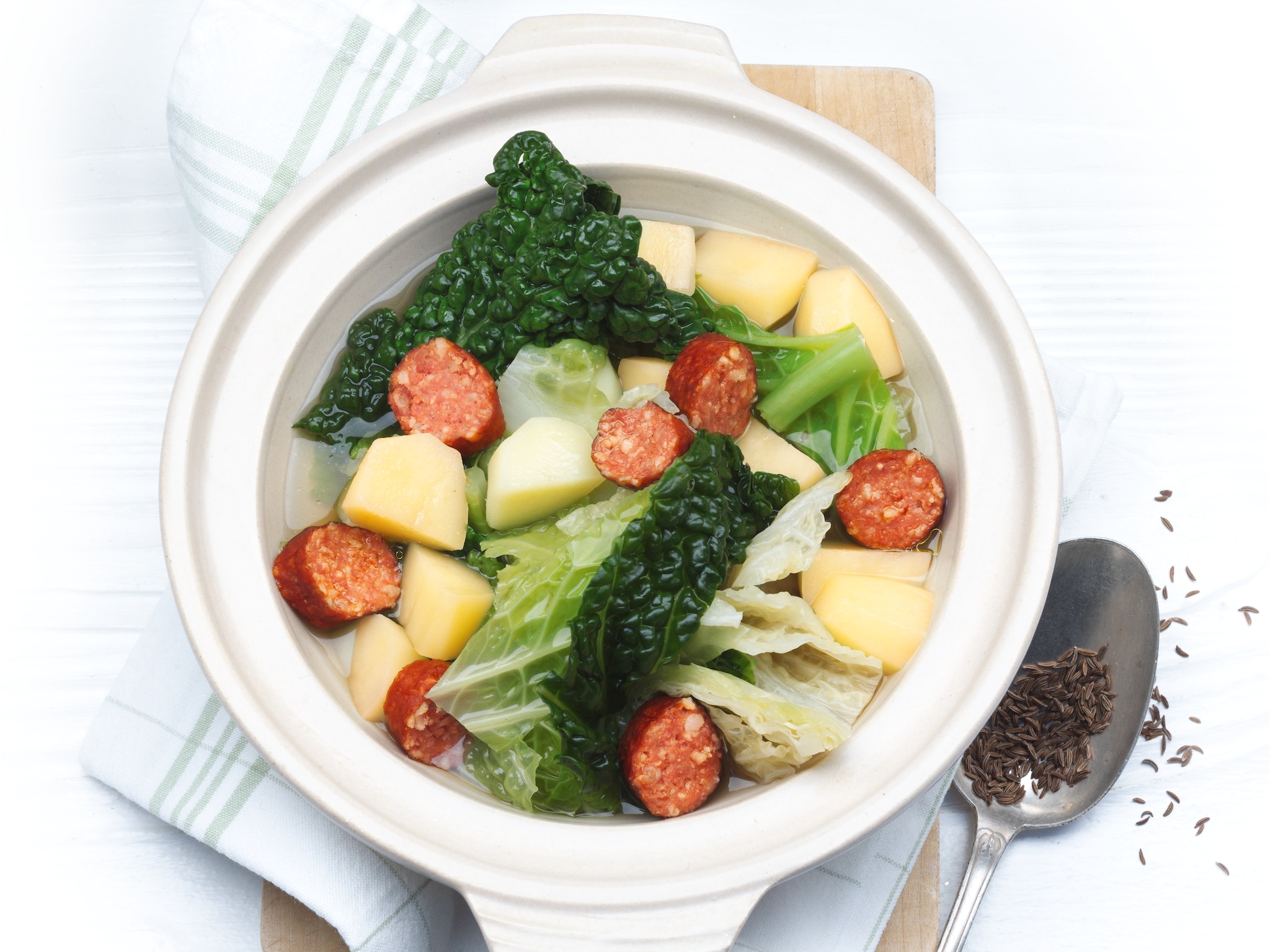
Varieties: Seasonal ingredients guarantee exceptional stews with and without meat.
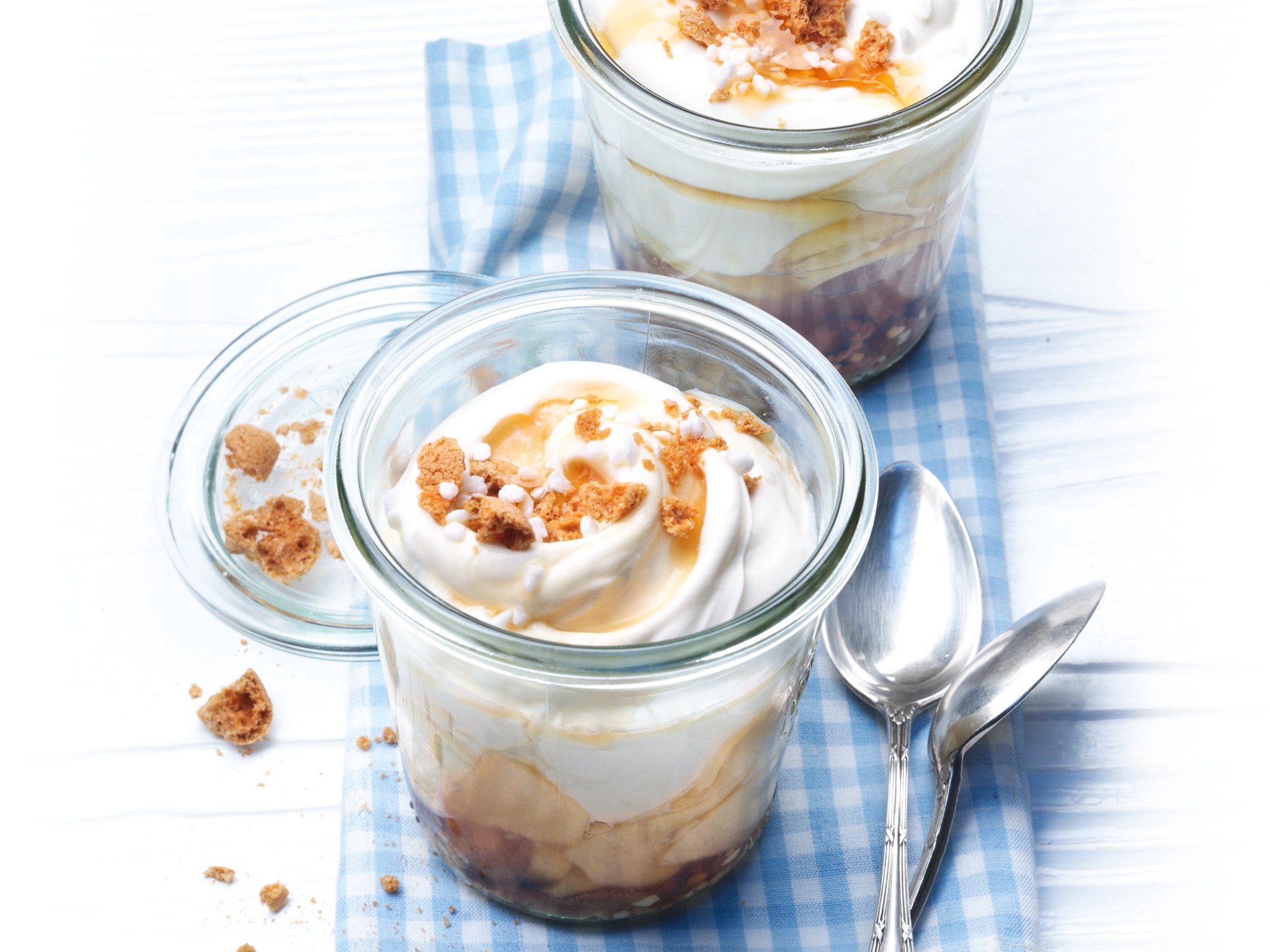
Sweet temptations: The finale of a fine meal can be made in various ways in the microwave.
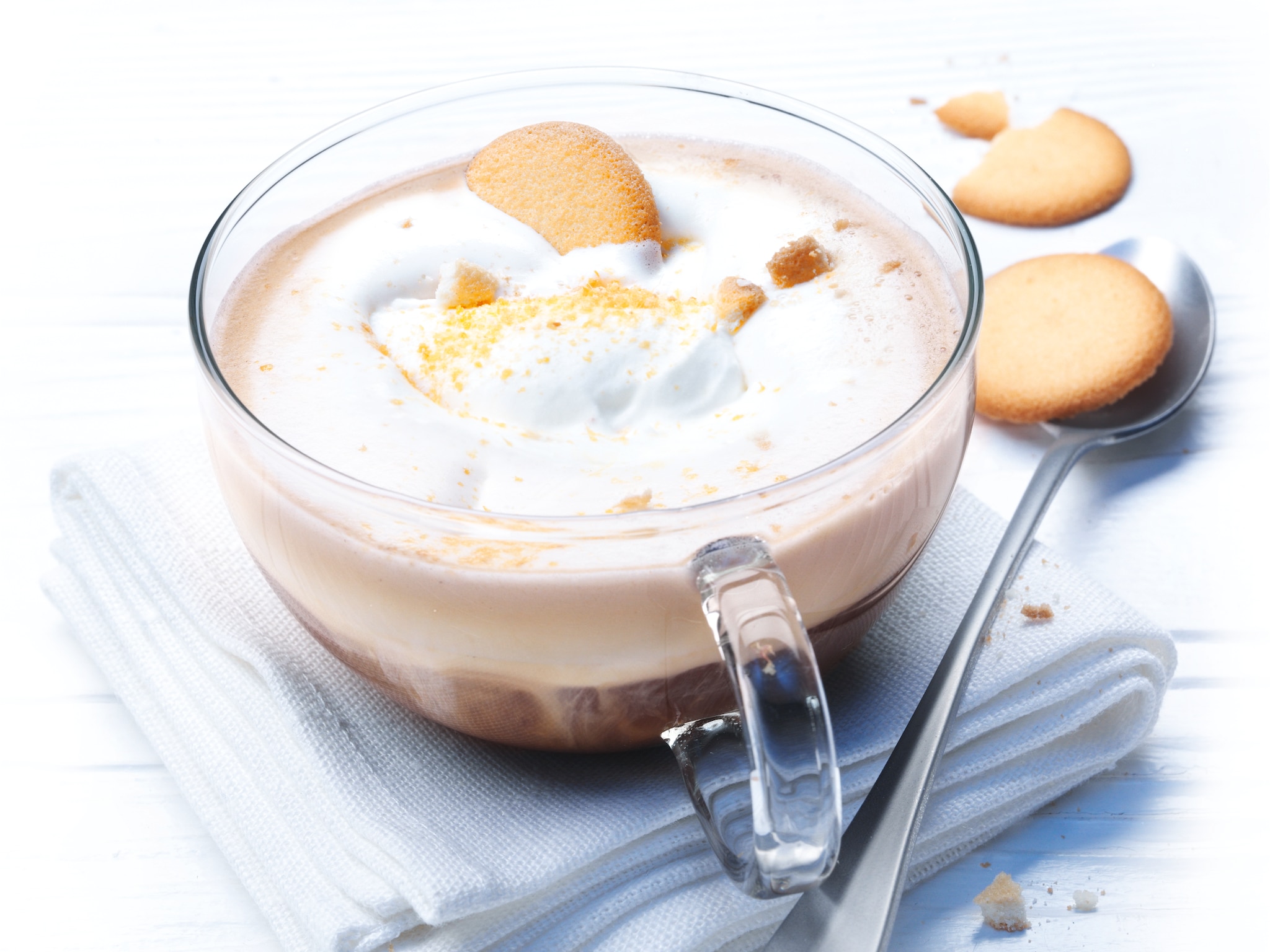
Warming from the inside: Enjoy classic or customized drinks to suit your mood.
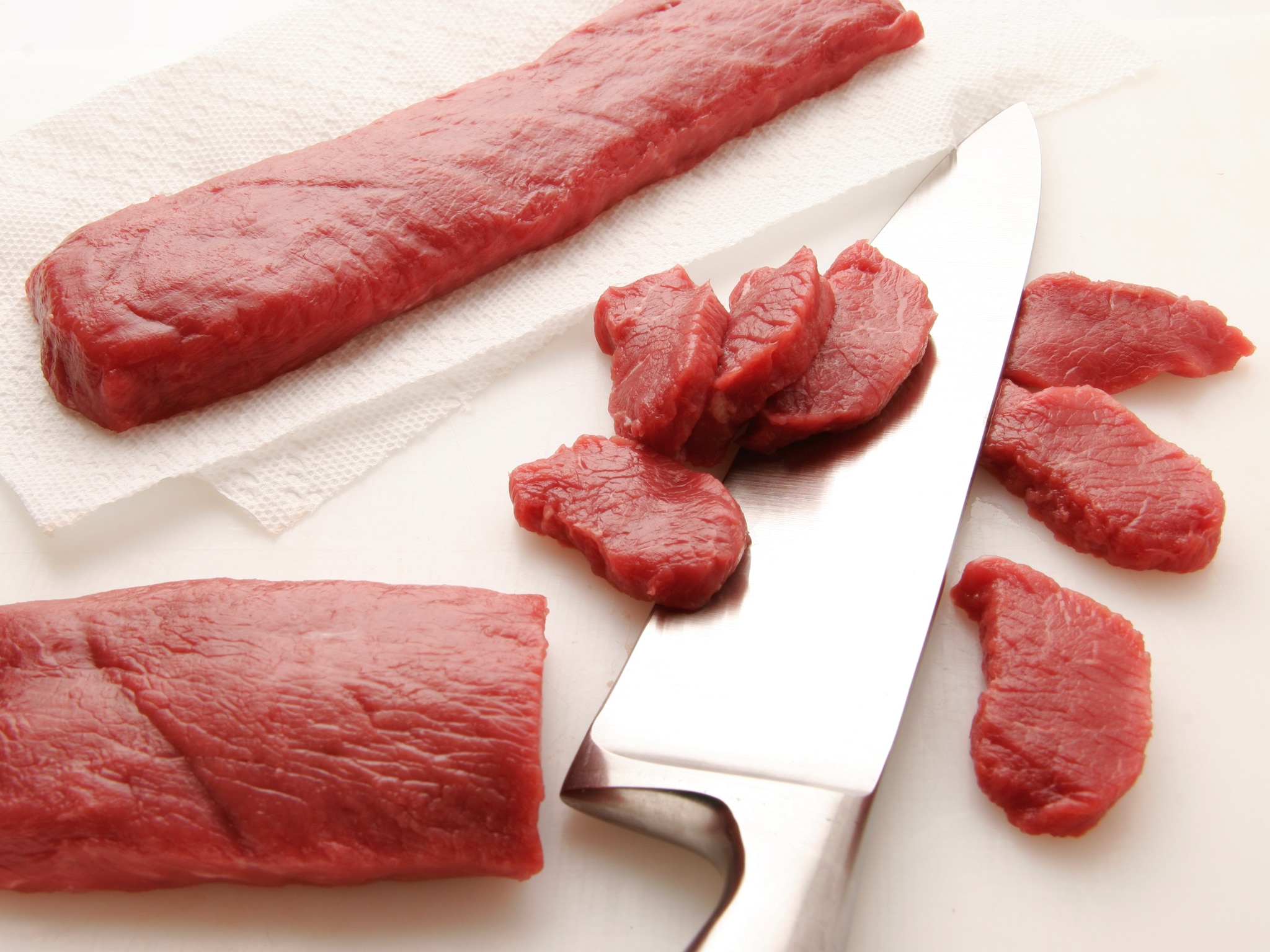
When you’re in a hurry: Delicate foods such as butter, cream, or tender fillet are quickly defrosted.
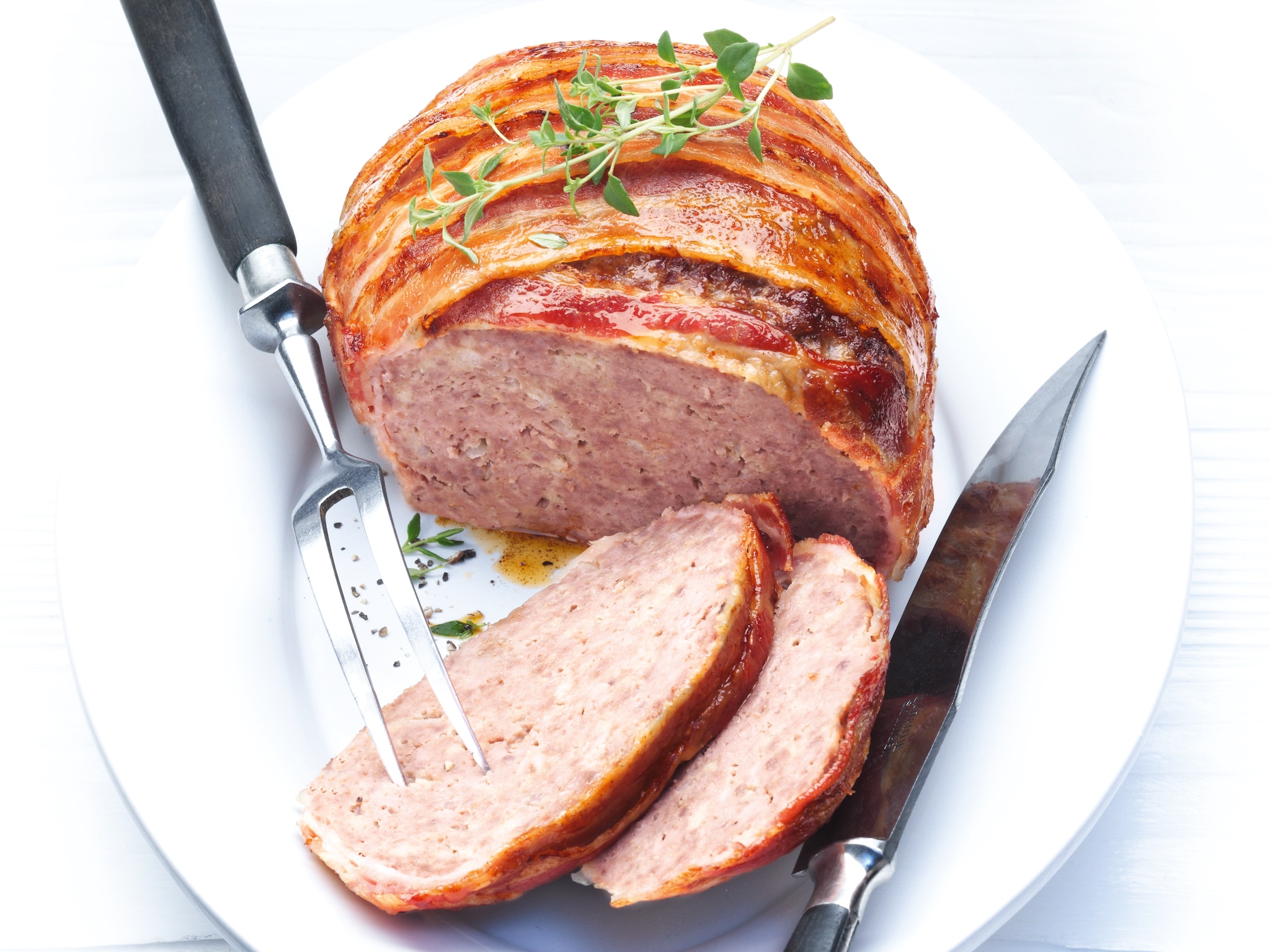
If you are running late: After cooking, food is automatically kept warm for up to 15 minutes.
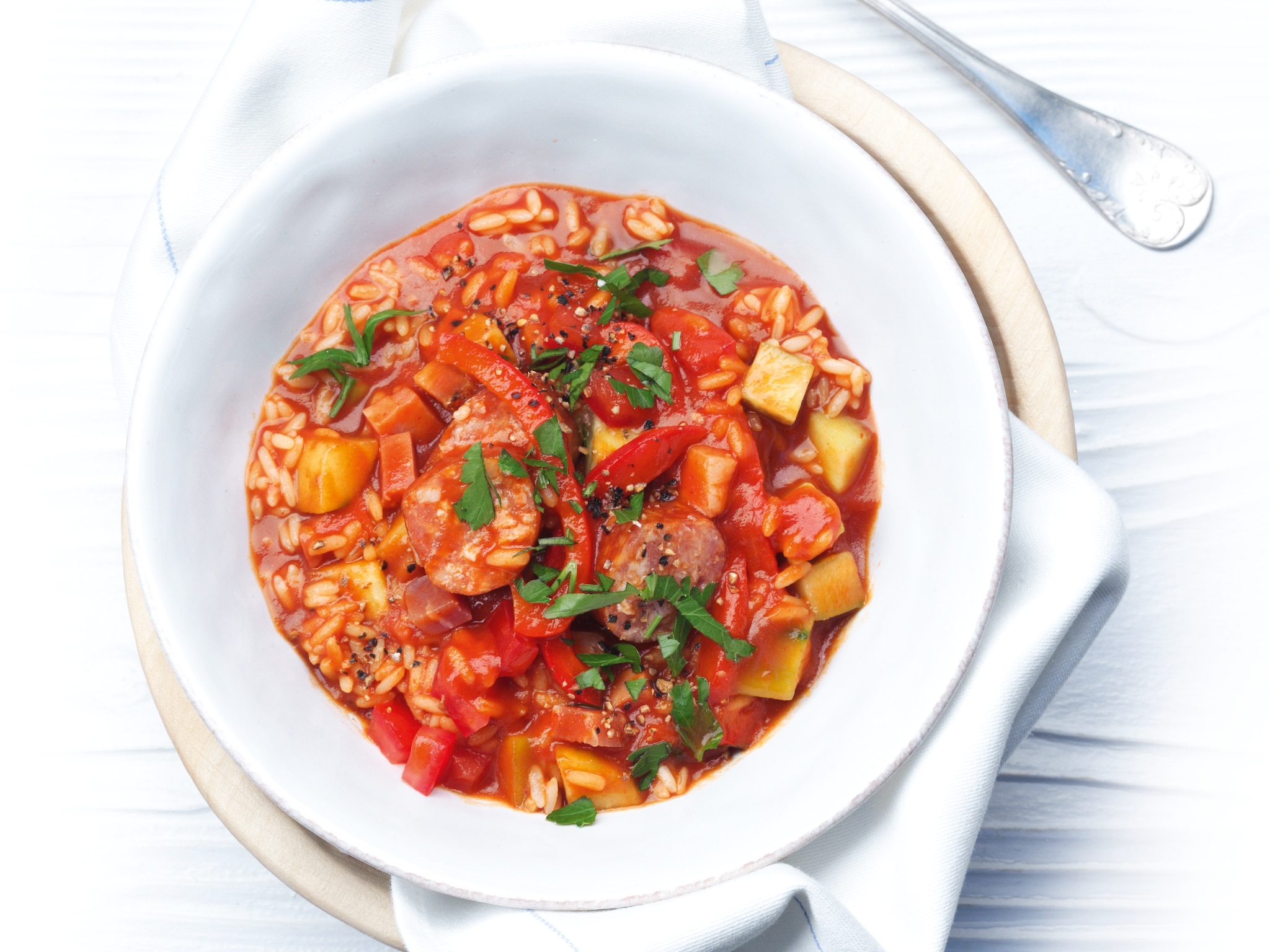
As if freshly cooked: Food, drinks, and baby food are heated at 450 to 900 W.

Always available: Preserving small portions of sweet or savory dishes in jars up to 0.5 l.
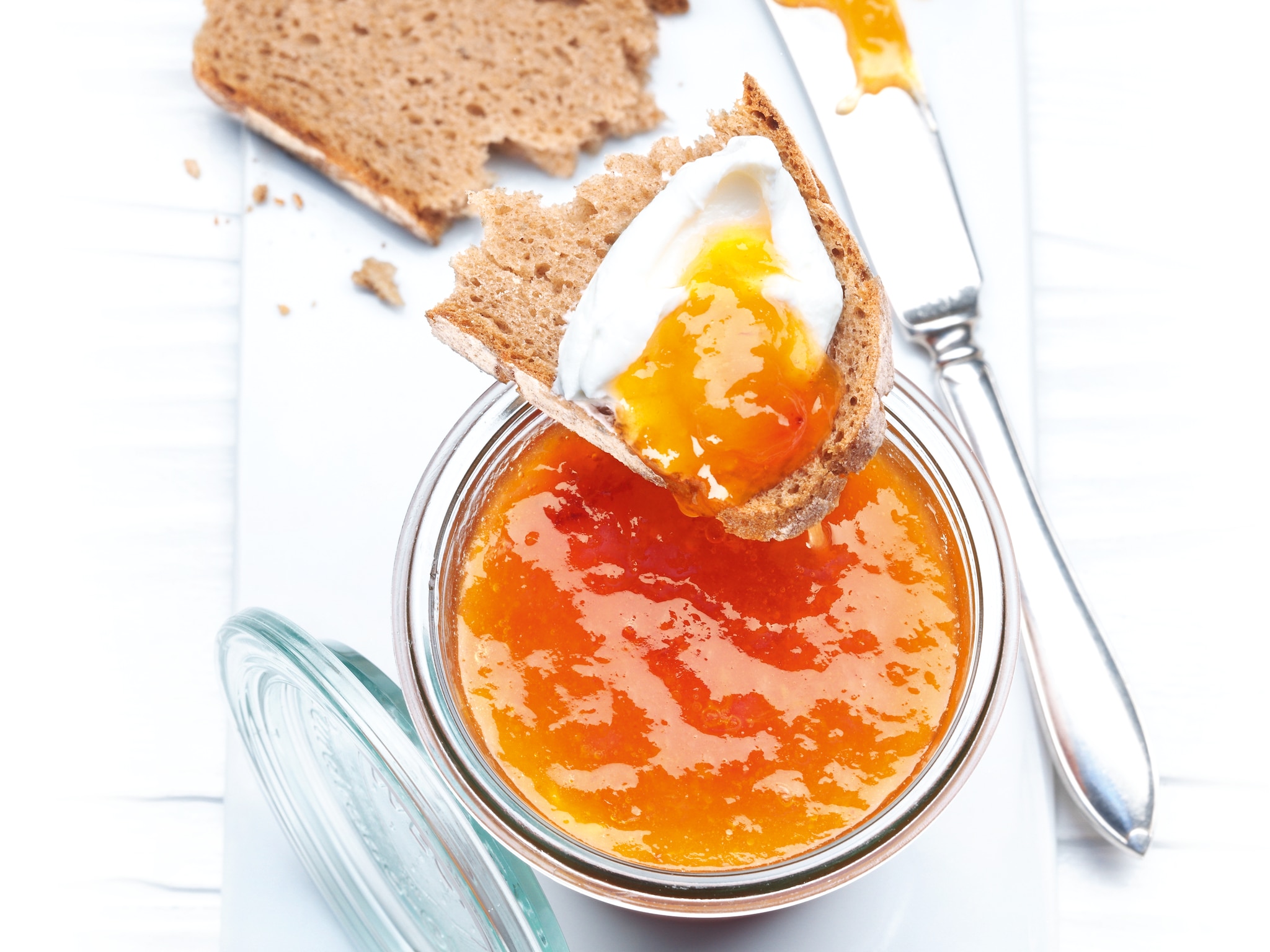
Sweet breakfast delights: Small amounts of jam are particularly easy to make in the microwave oven.
No burning: Chocolate and butter melt to perfection at 450 W.
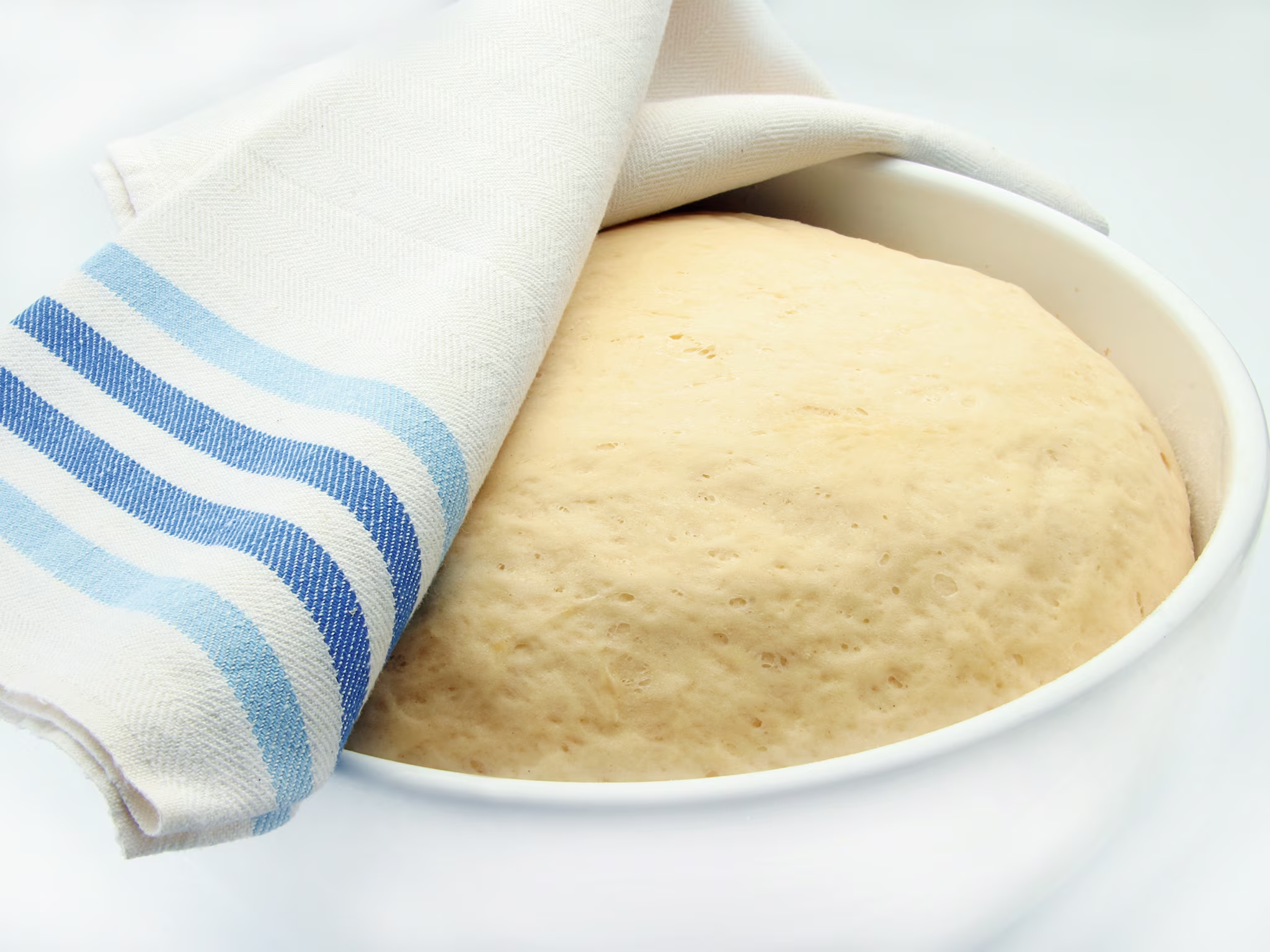
Soft bread and delicious cakes: The microwave oven can proof covered yeast dough at 80 W.
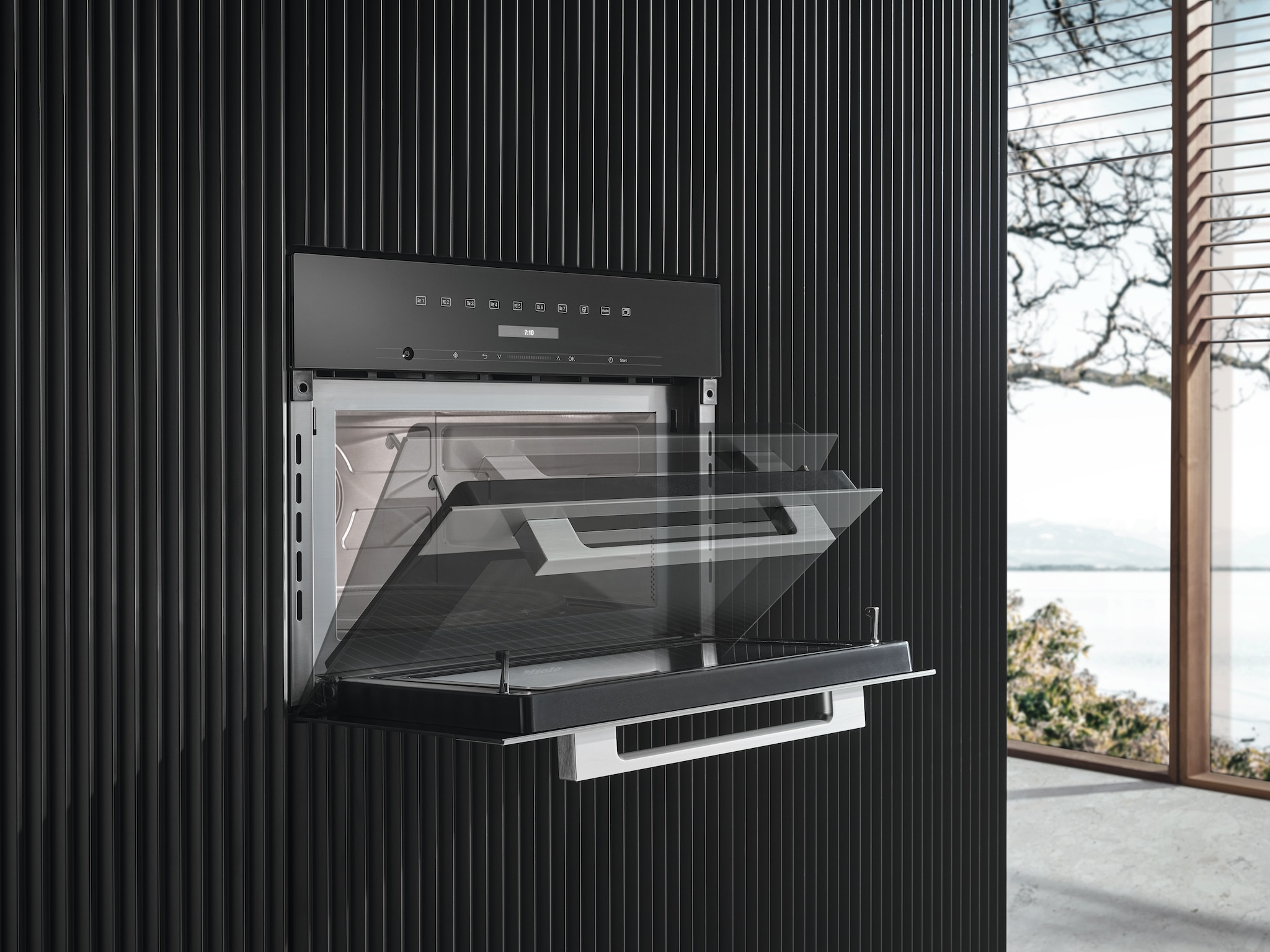
Sophisticated and elegant: The door opens and closes with a gentle movement – right to the very end.
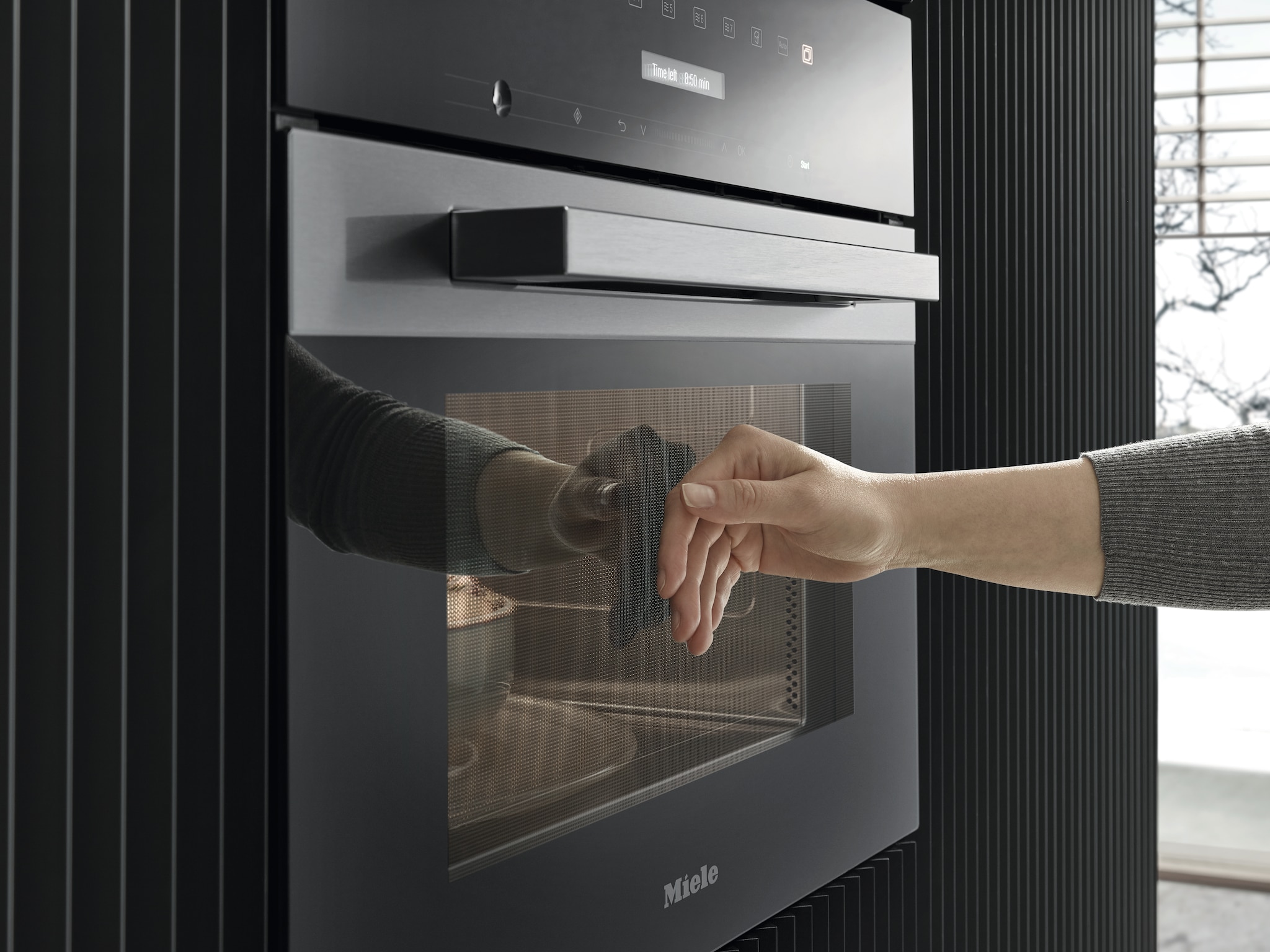
Protection against burns: The appliance stays relatively cool – including on the outside of the door.
What our customers say
Most recent reviews
Matching products and accessories
Downloads
Whether you are looking to replace an appliance or plan a new kitchen – you will find all the relevant installation drawings for your Miele appliance here. Please note that our products should only be installed and maintained by authorised experts.
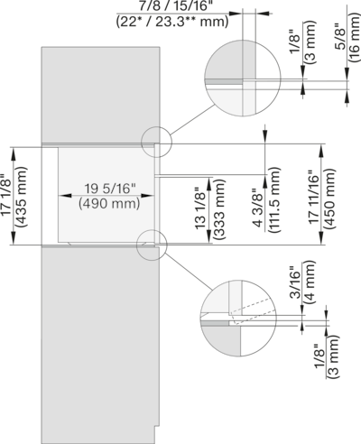
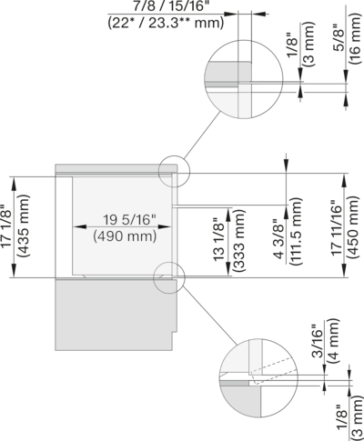
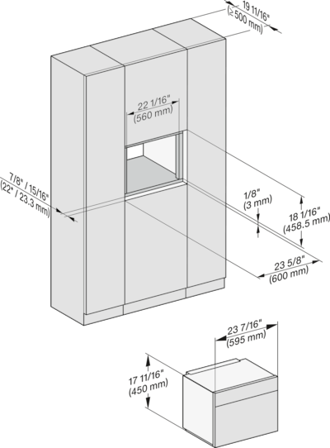
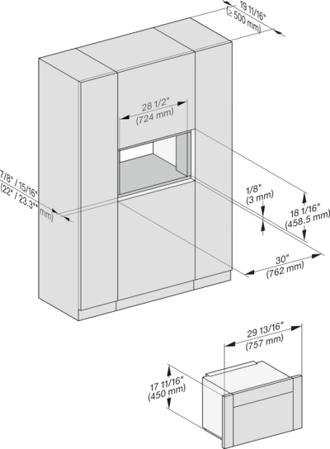
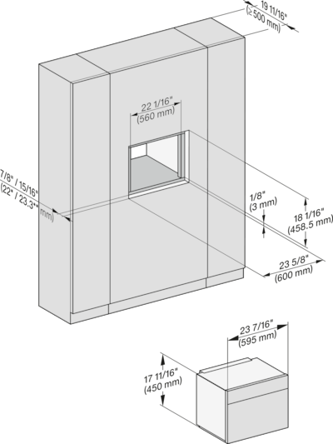
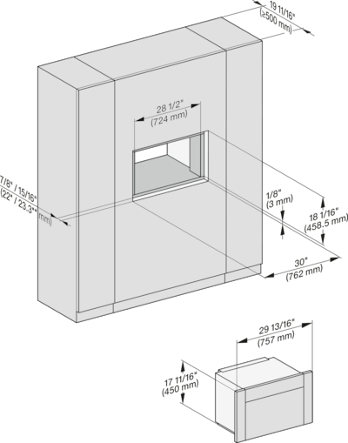
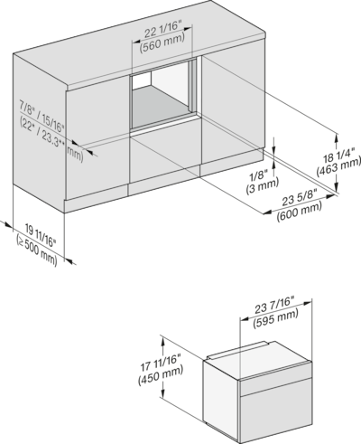
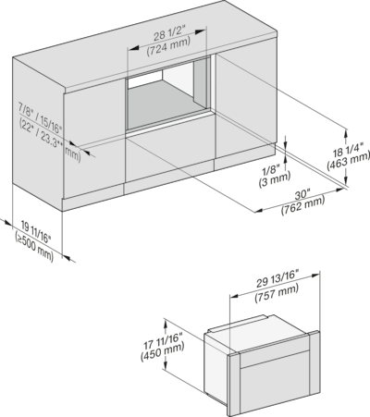
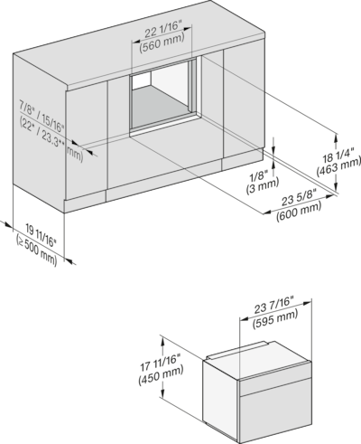
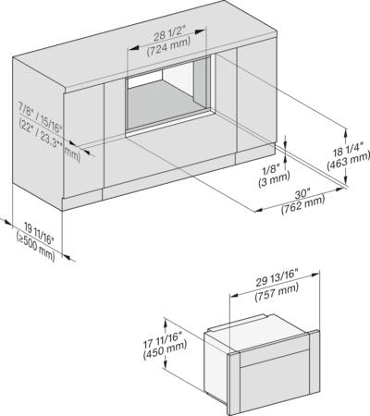
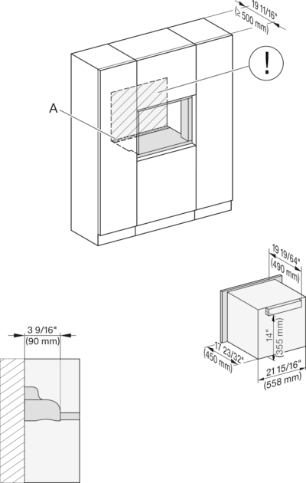
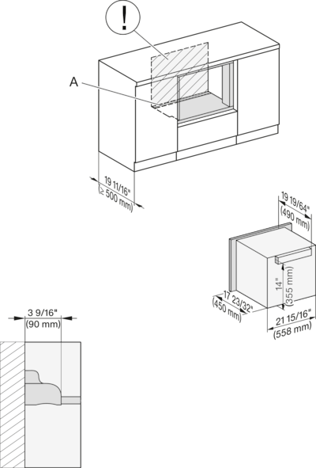
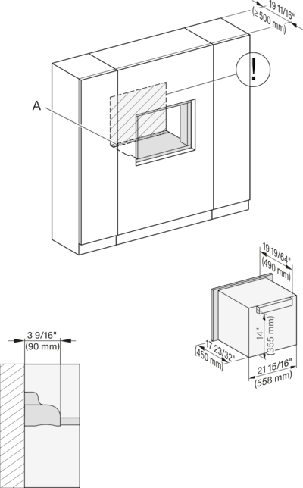
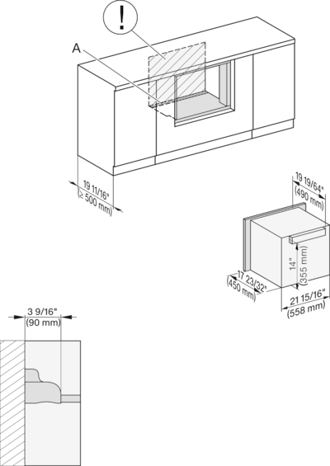
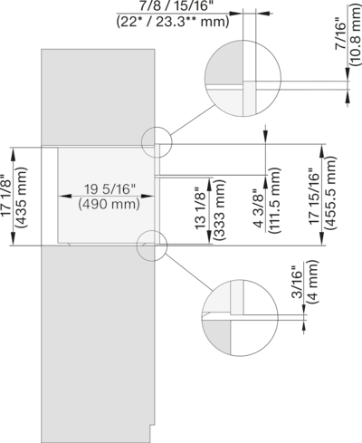
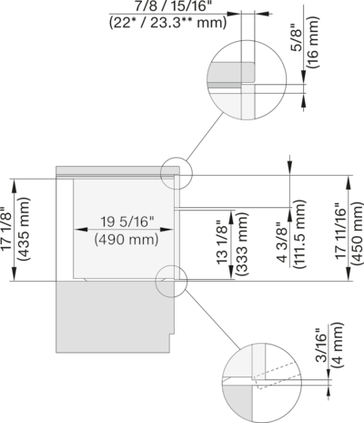
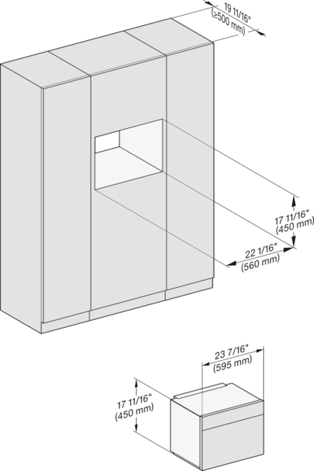
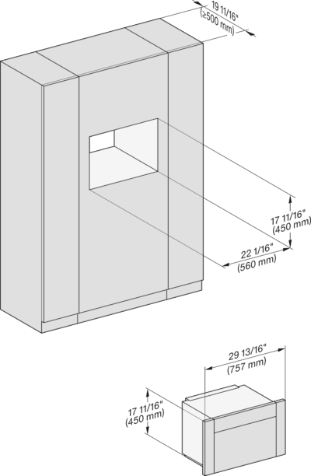
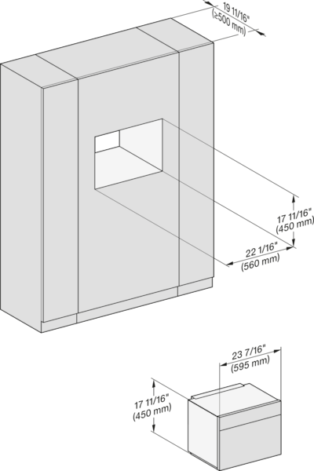
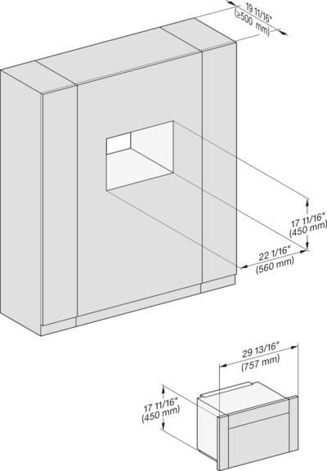
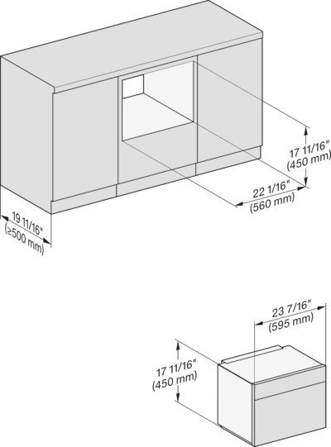
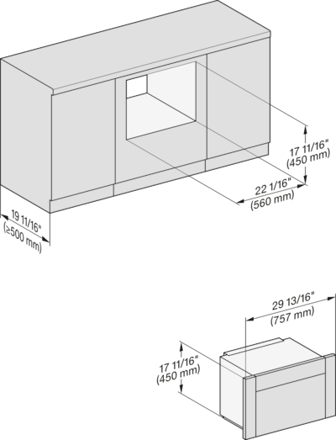
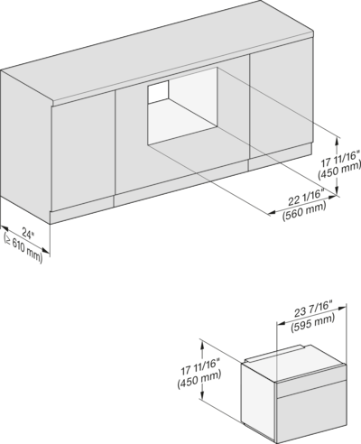
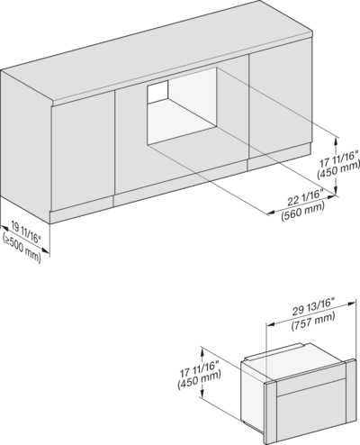
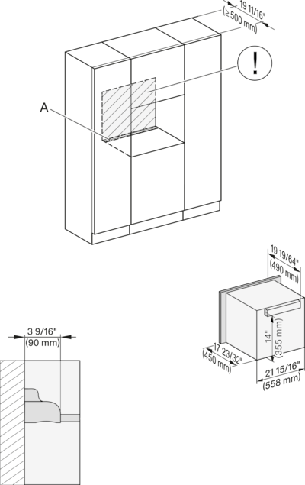
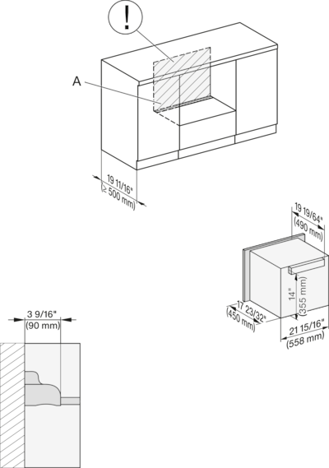
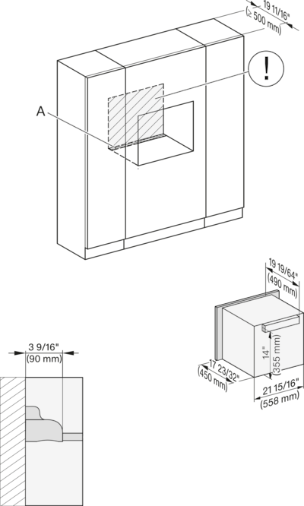
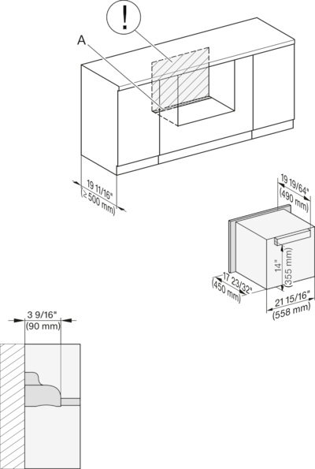
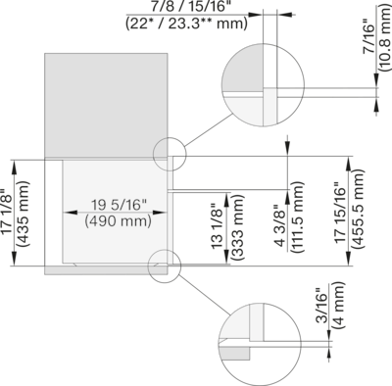
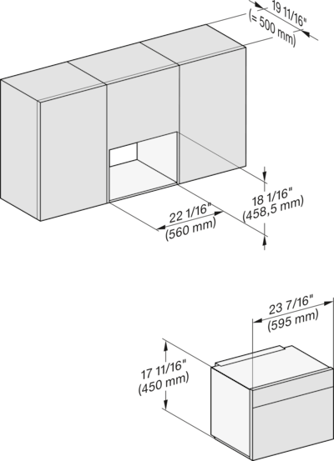
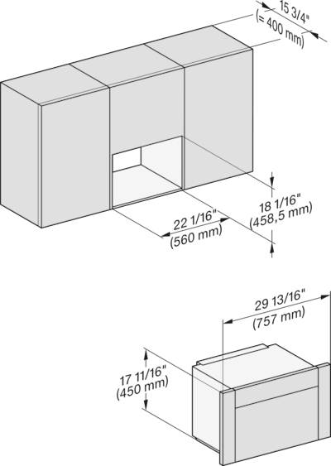
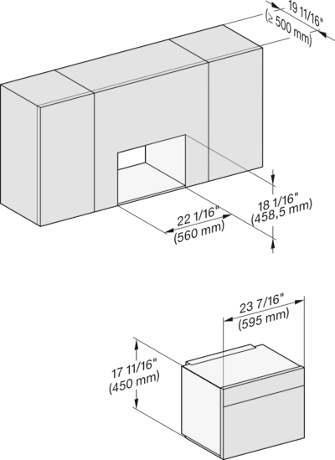
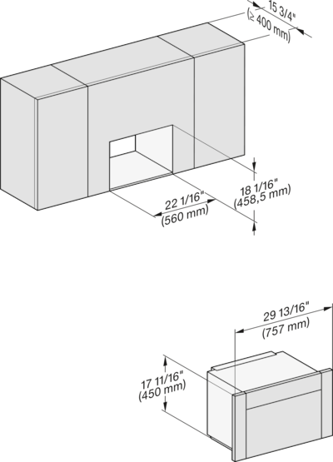
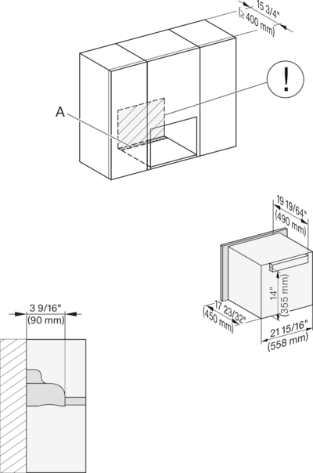
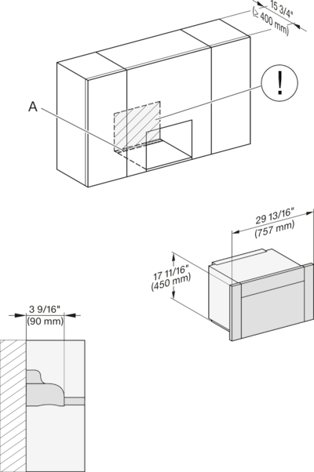
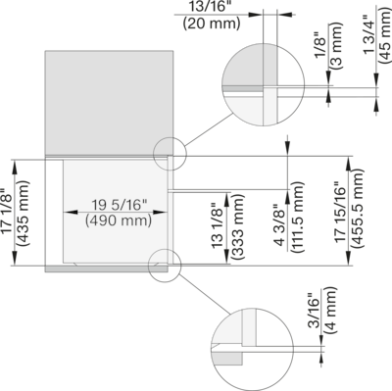
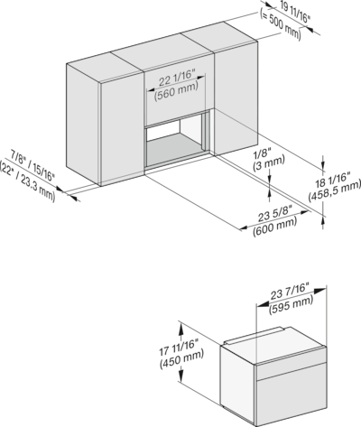
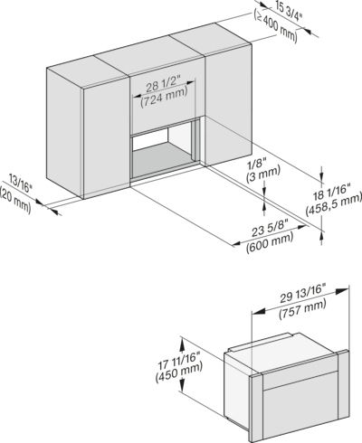
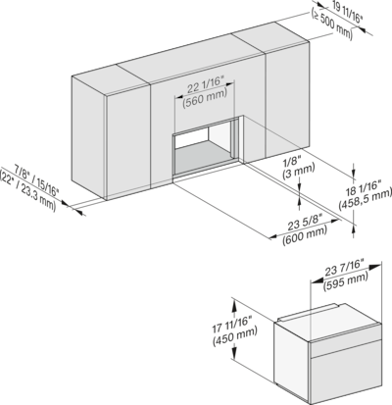
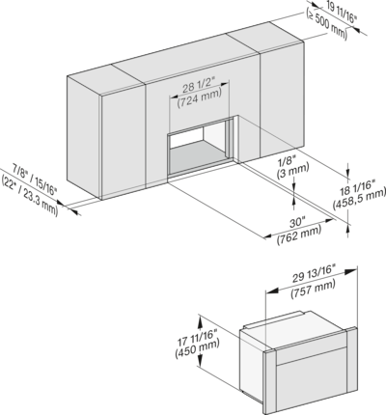
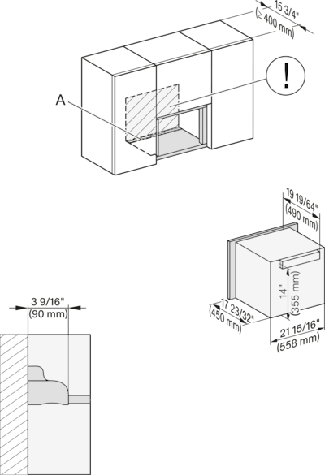
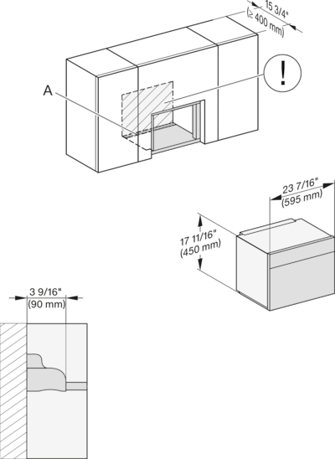
We reserve the right to make technical changes; we assume no liability for the accuracy of the information provided.
