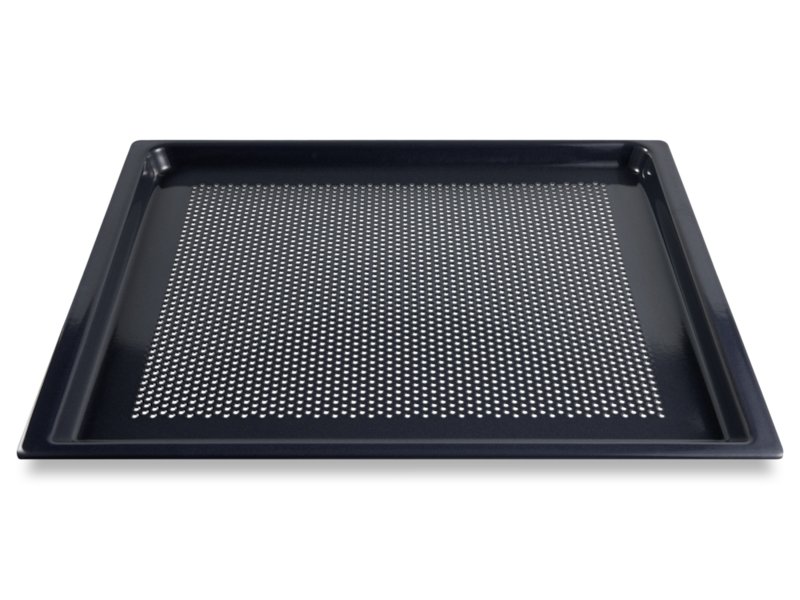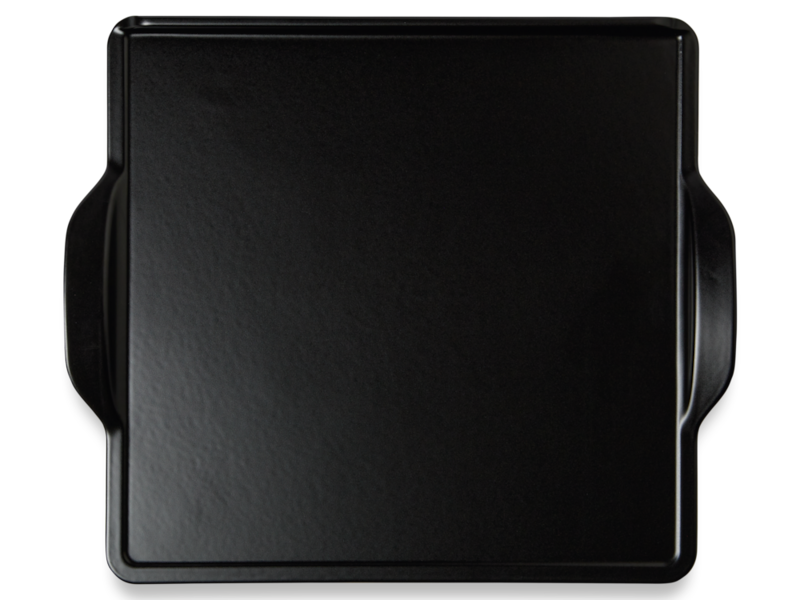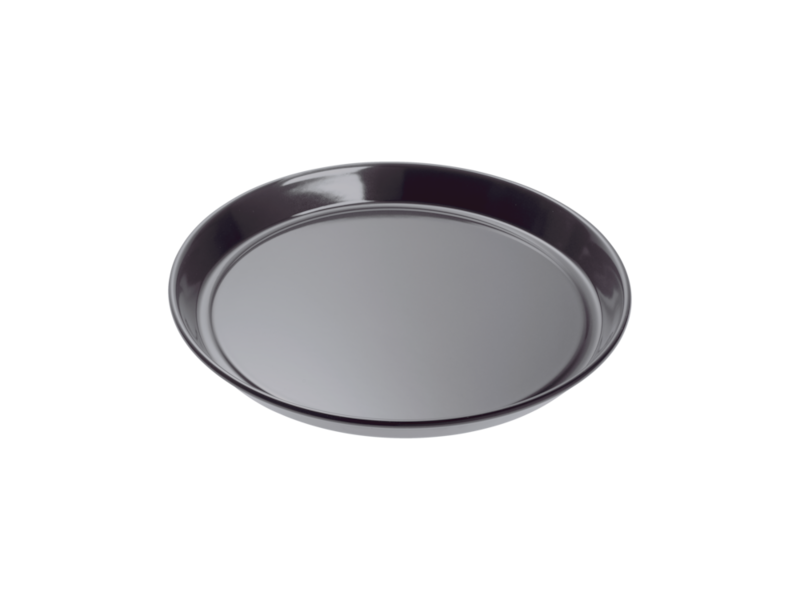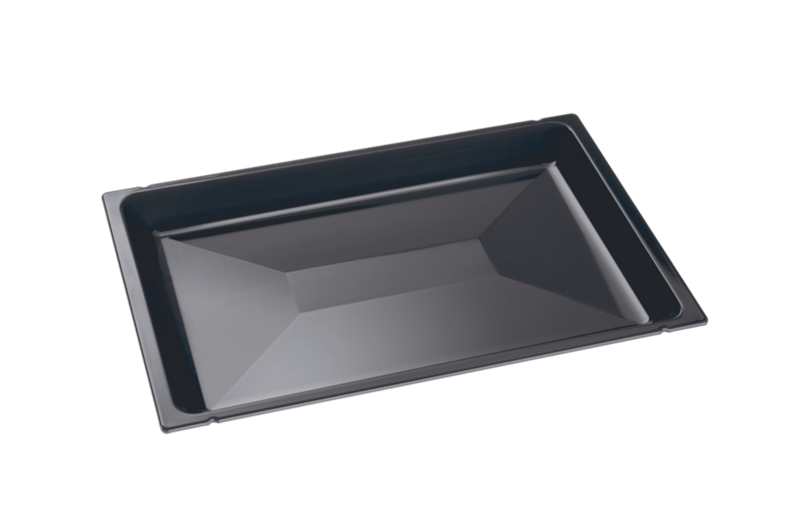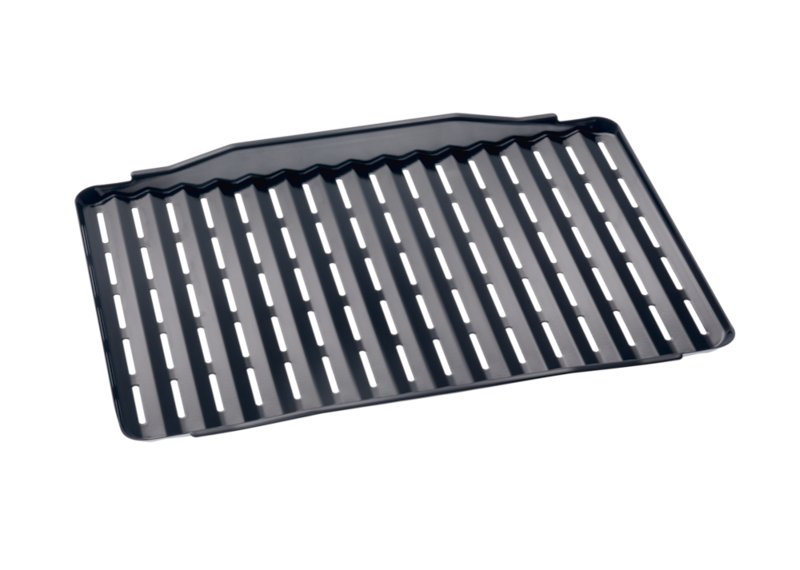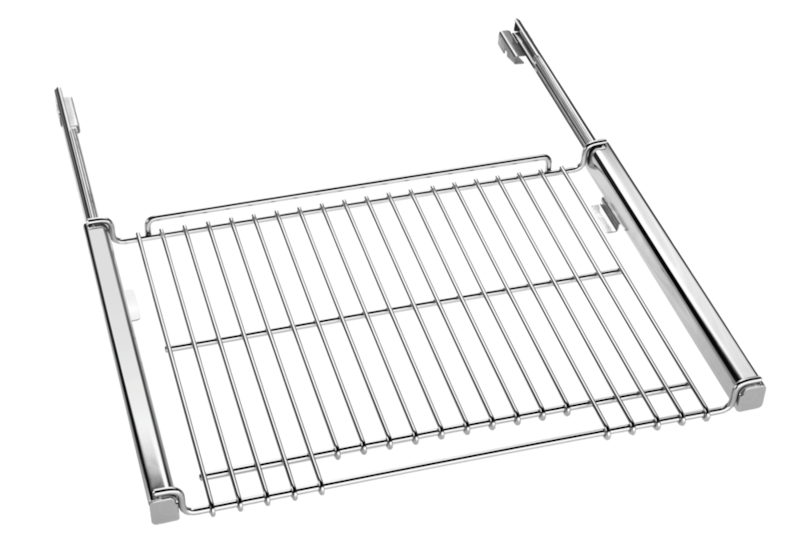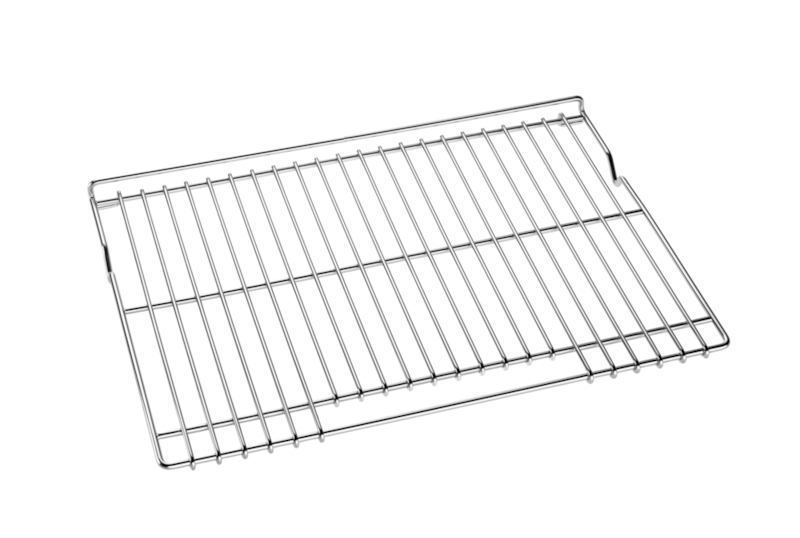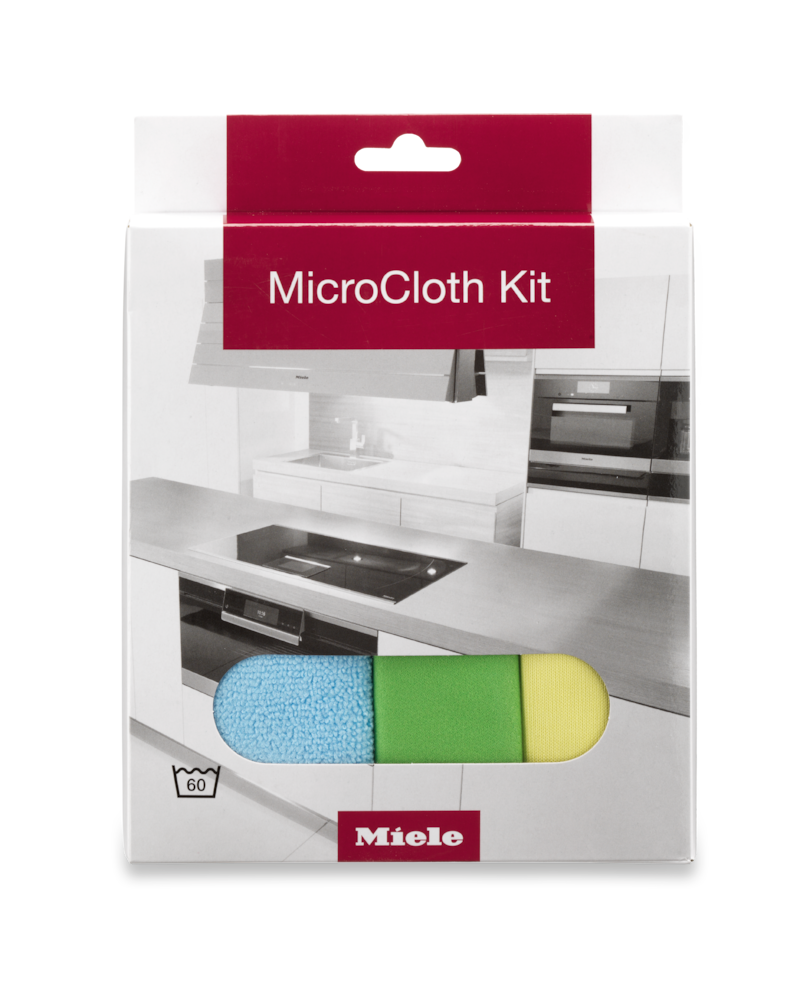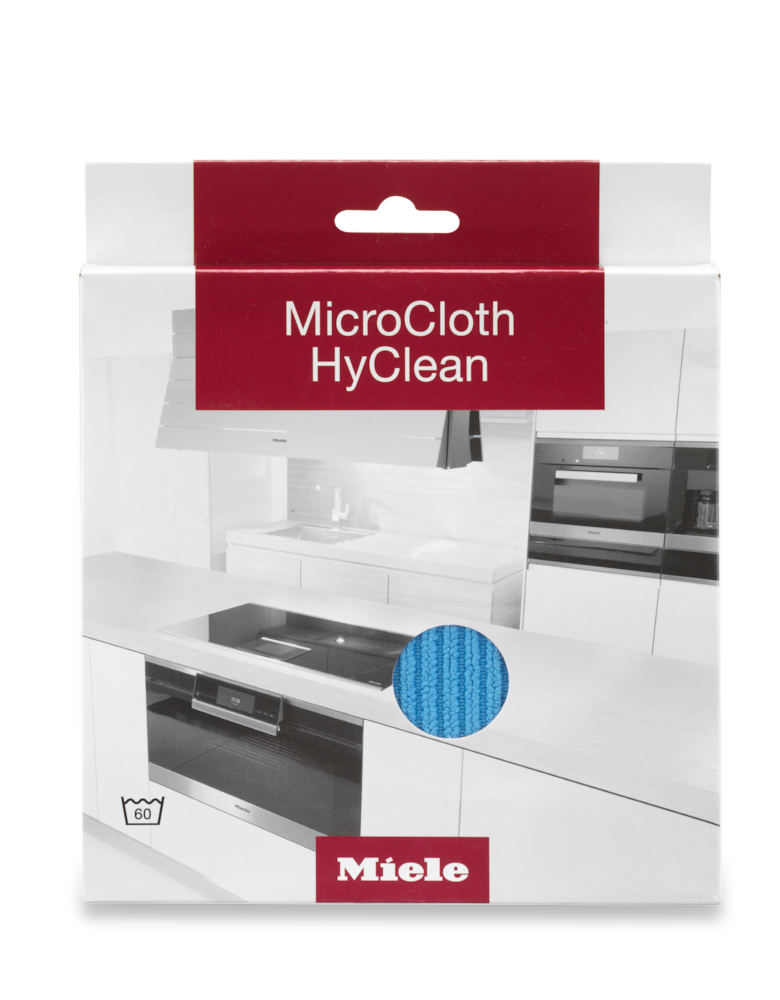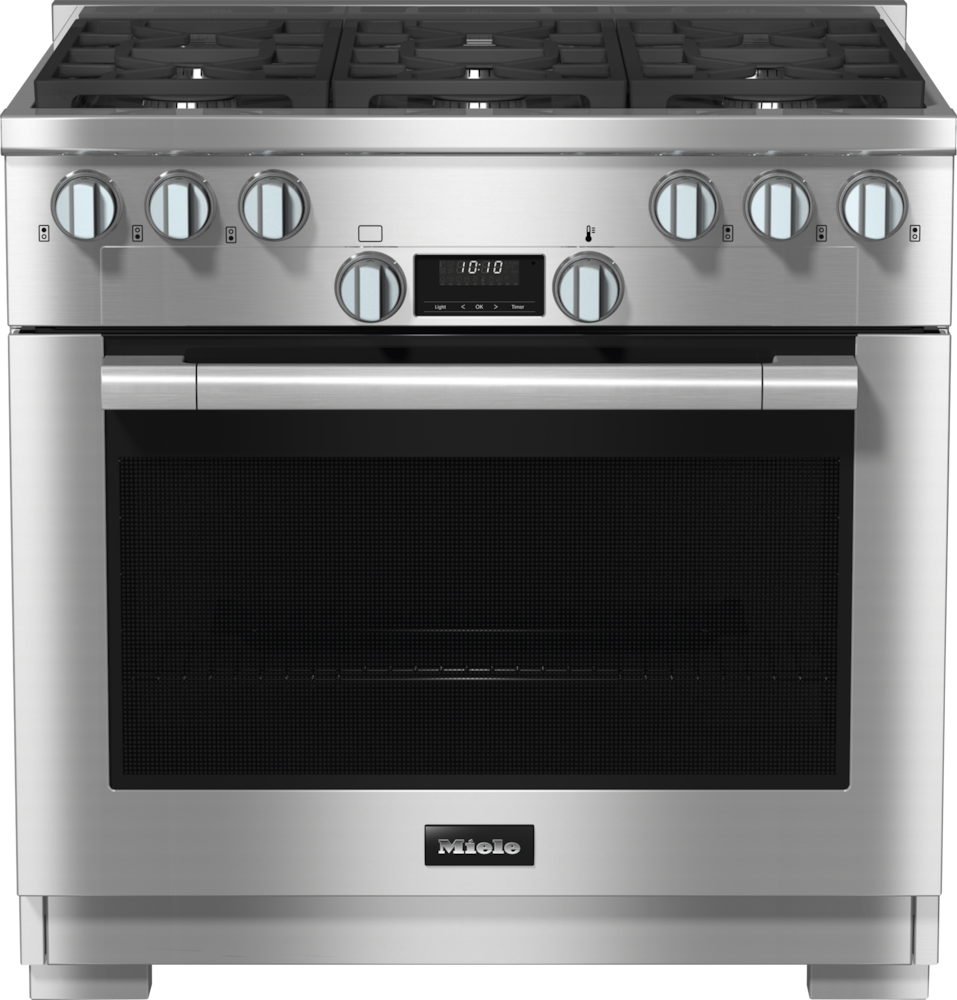

Product details
- Turn dial operation with display -DirectSelectLoading...
- Plenty of space for cooking - six powerful burners
- Fast heating time and even heat distribution –TwinPowerLoading...
- Easy clean-up -Self-cleaningand dishwasher-safe gratesLoading...
- Easy opening & closing - noise and vibration absorbers
- View manufacturer details:
- Safety information
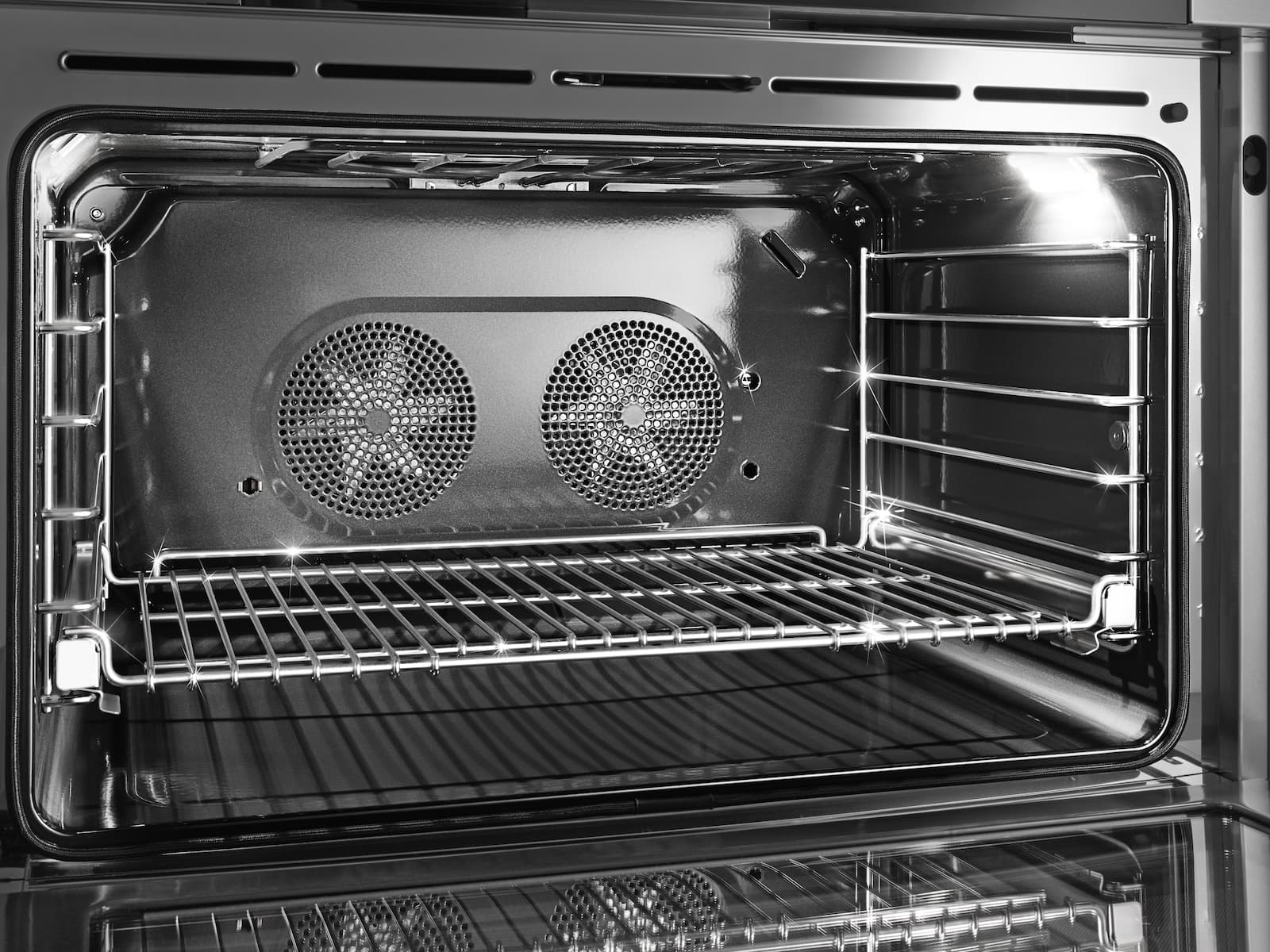
Less cleaning effort: The grease residue is broken down, helping to keep the oven and cooking accessories clean.
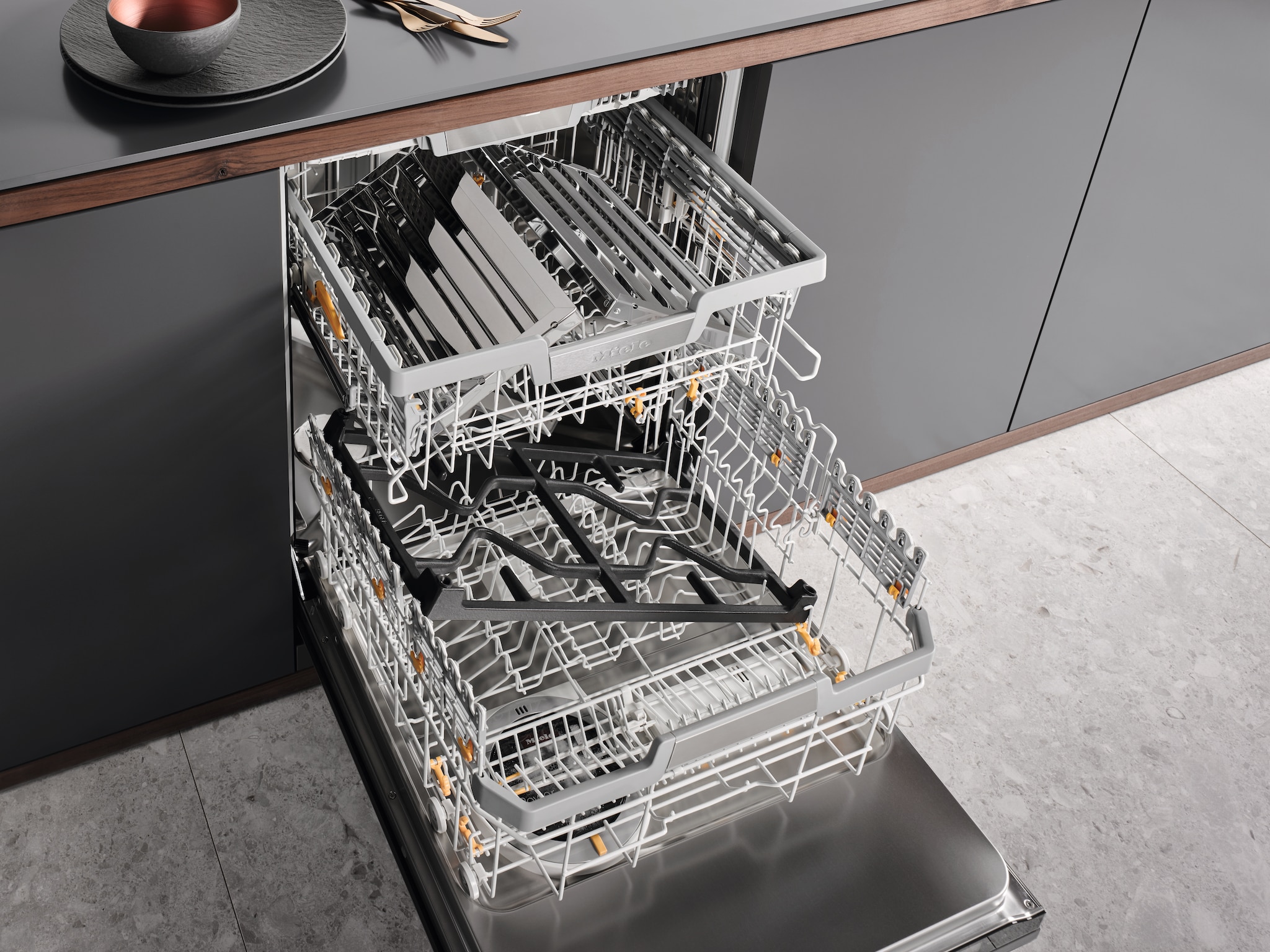
Fast cleaning: Remove the pot rests and wash in the dishwasher. Fast clean-up with dishwasher-safe grates.
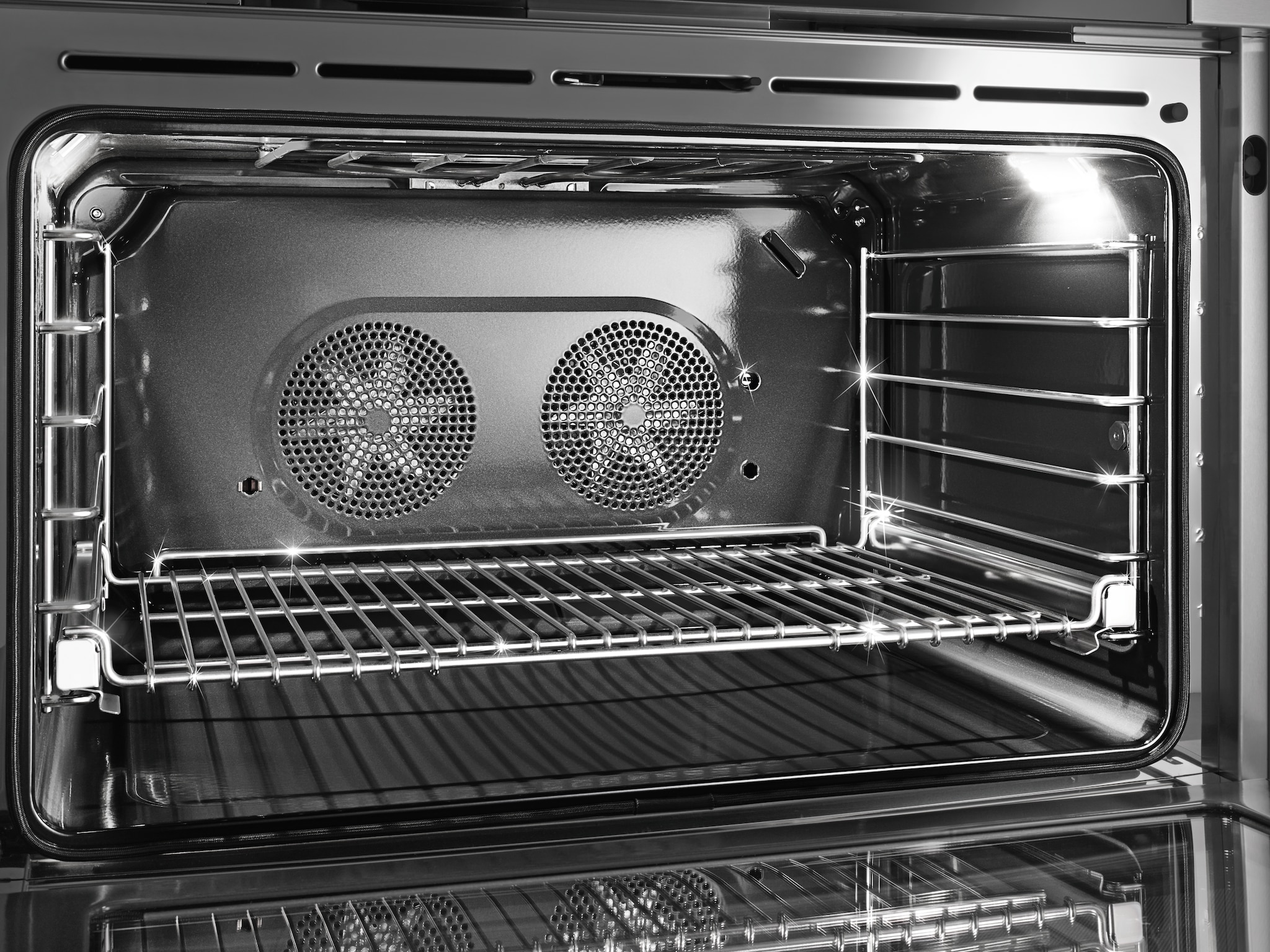
Less cleaning effort: The grease residue is broken down, helping to keep the oven and cooking accessories clean.

No fingerprints on stainless steel: surface has special finish which keeps clean without special cleaning agents.
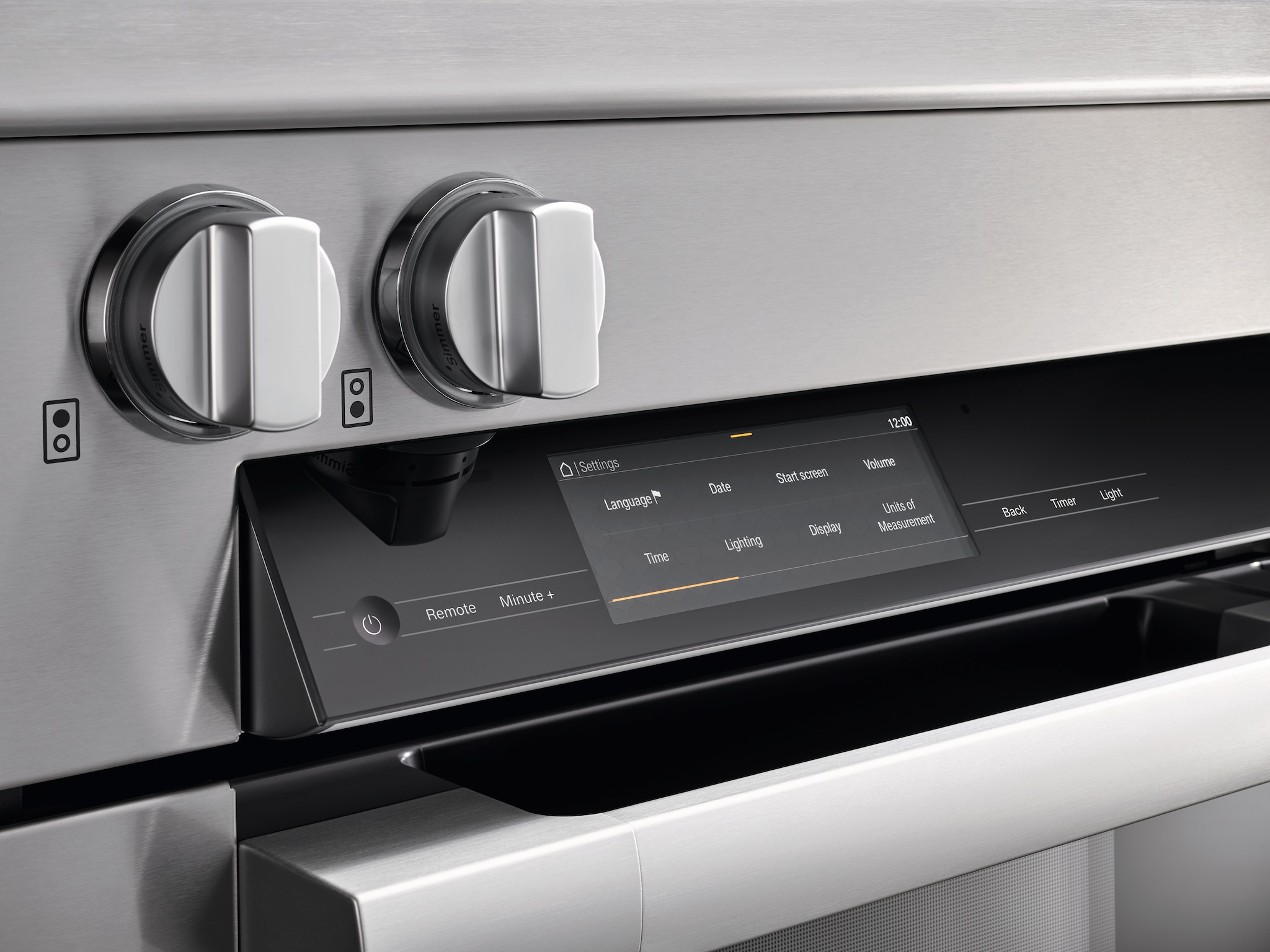
You decide: Language, buzzer tones, display brightness and much more can be individually adjusted.
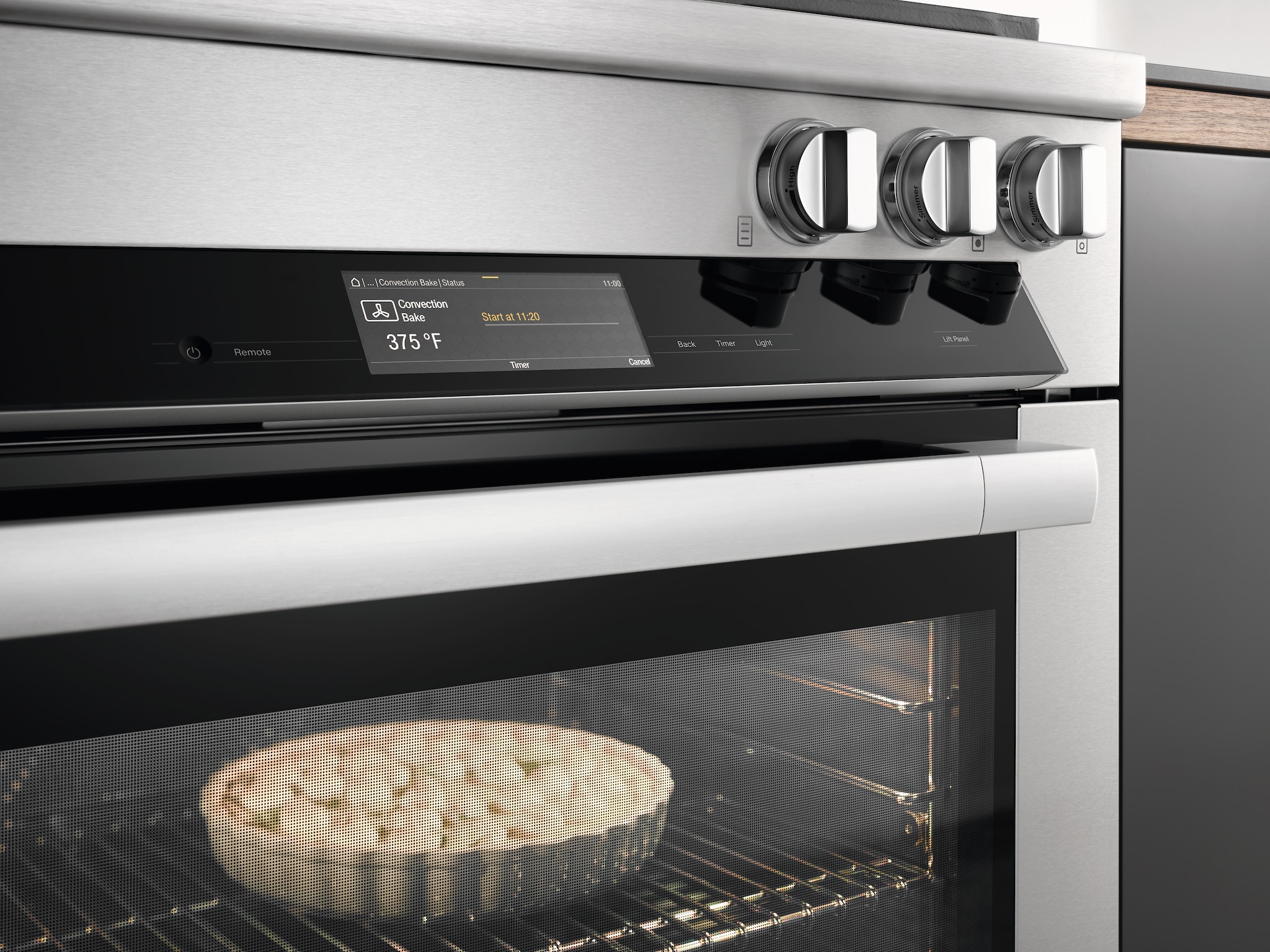
Always on time: The start time, finish time and duration of the cooking process are easy to select.
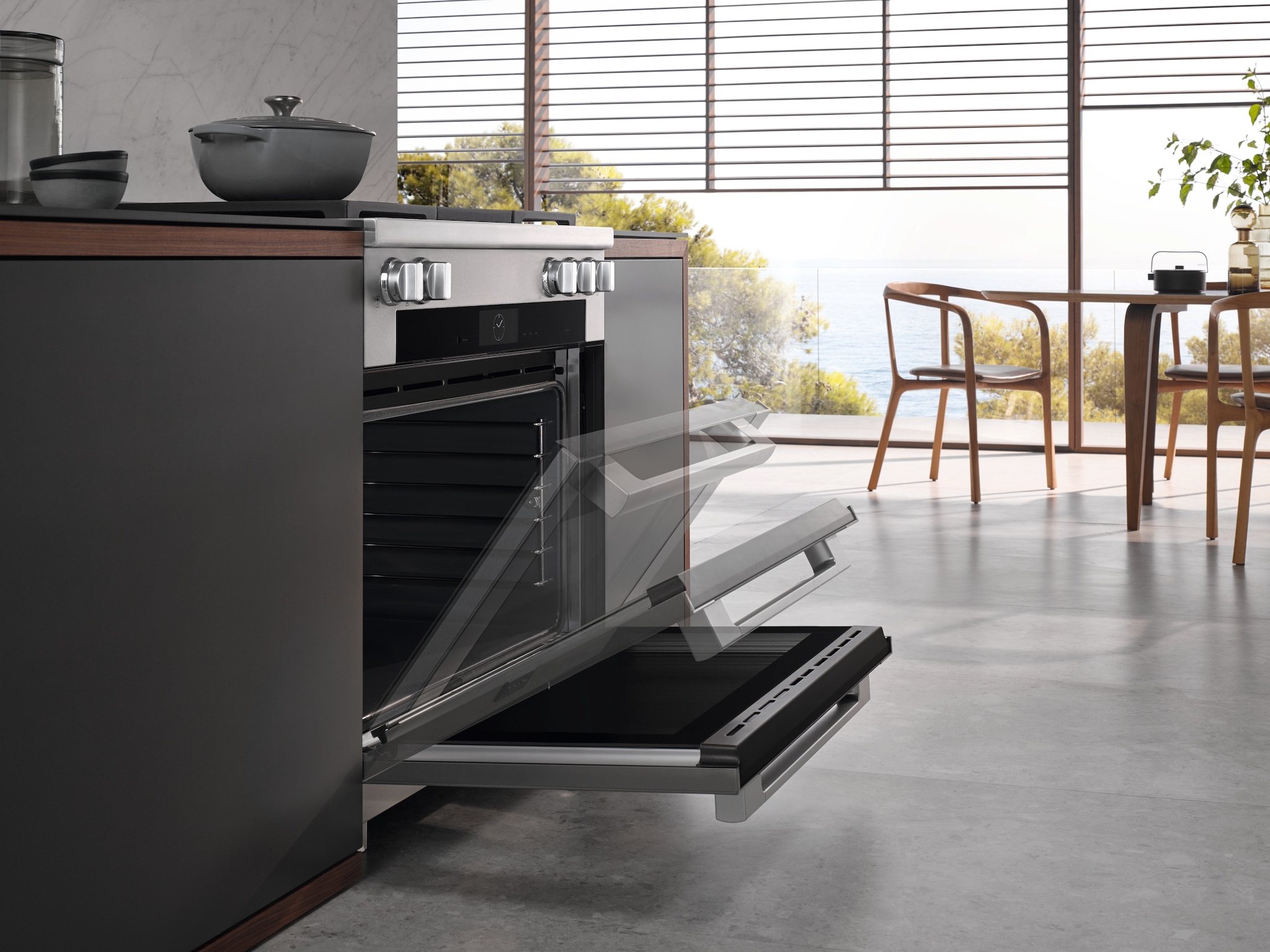
The Range oven door effortlessly opens and closes, preventing the door from shutting or slamming.
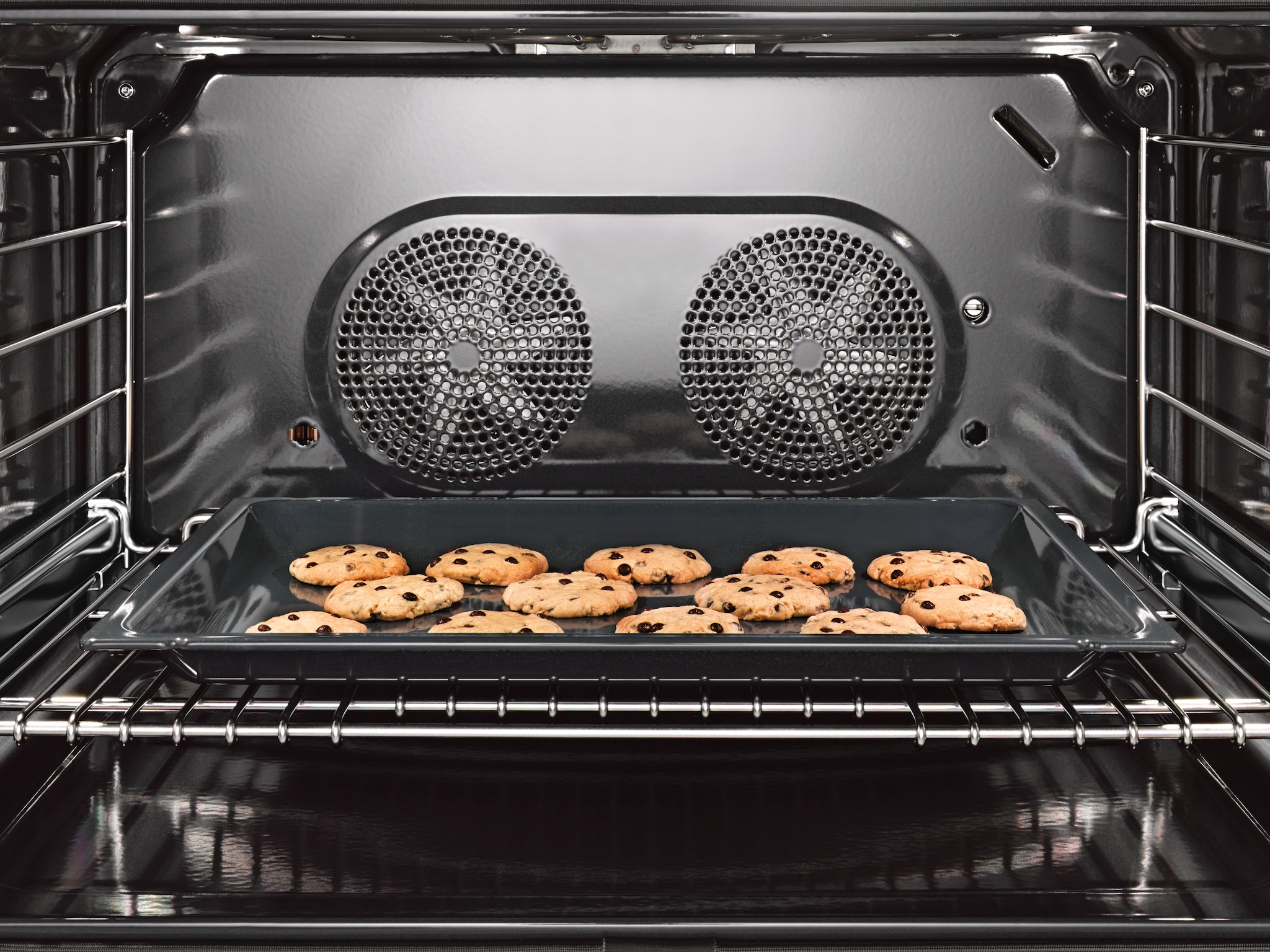
Quickly ready for use: 2 hot air blowers heat the oven very rapidly with optimum hot air distribution.
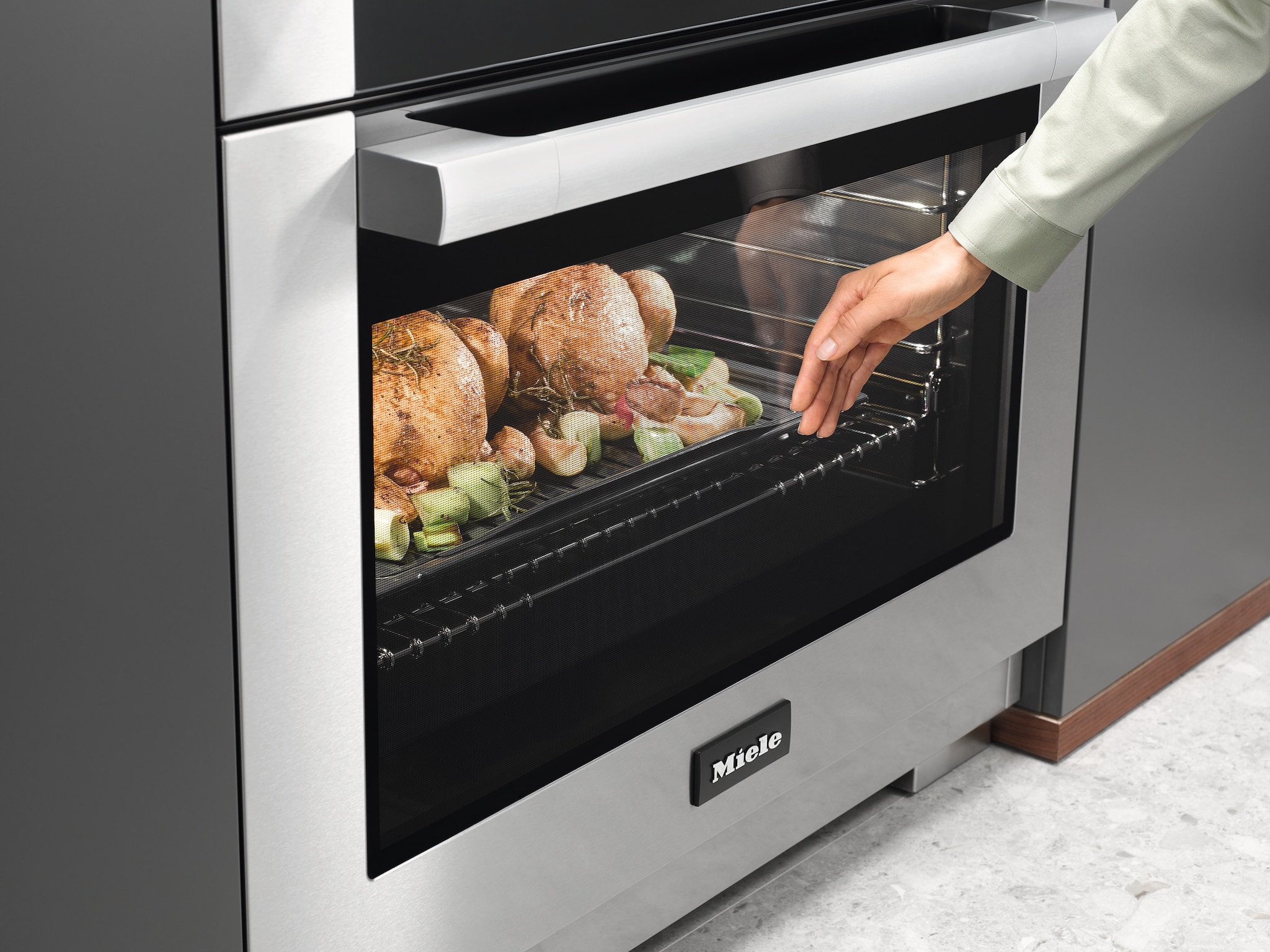
Maximum protection: All surfaces on and around the appliance remain cool and can be touched safely.
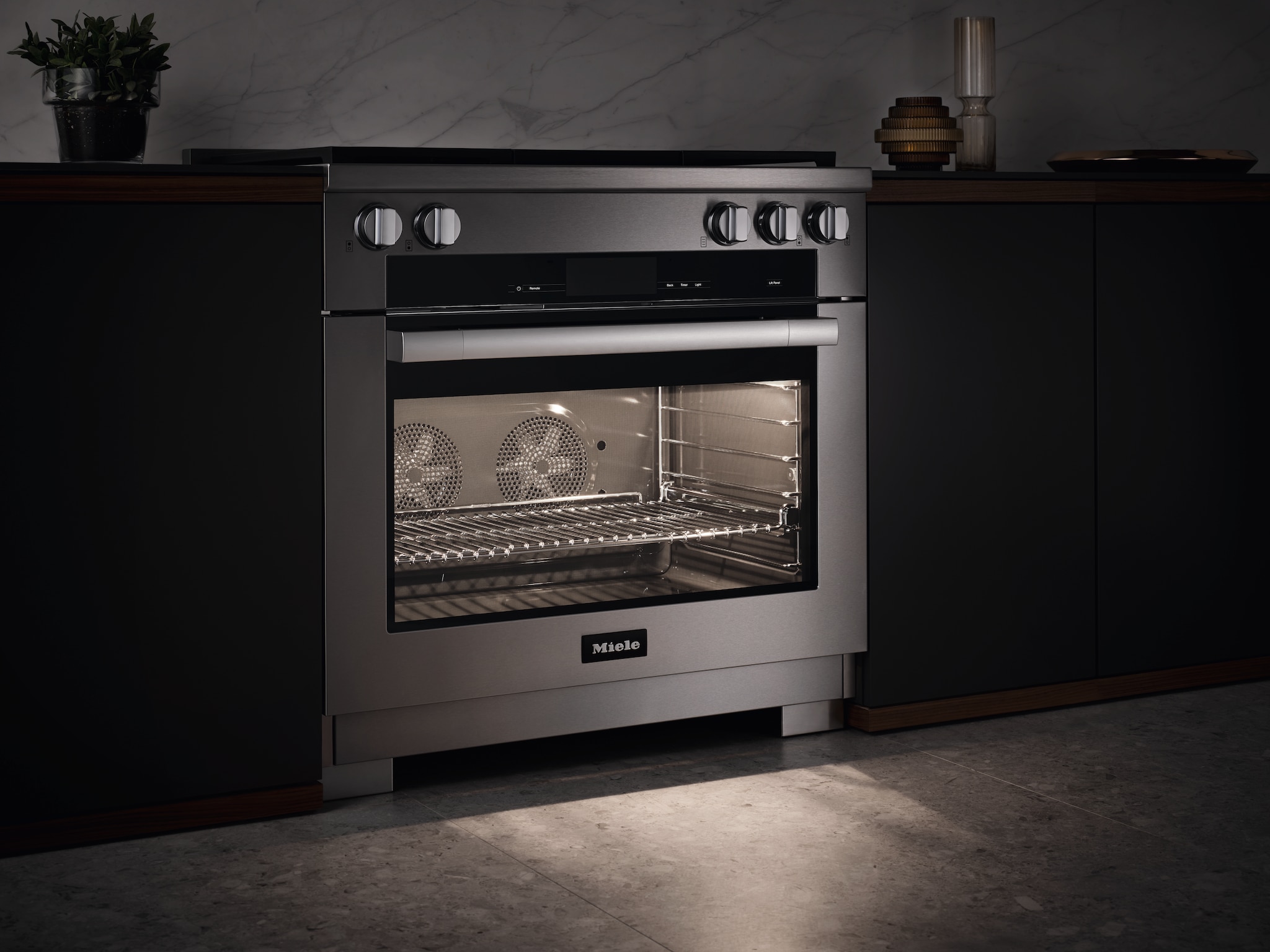
Your guardian angel: If you forget to switch off the appliance, the safety switch-off steps in for you.
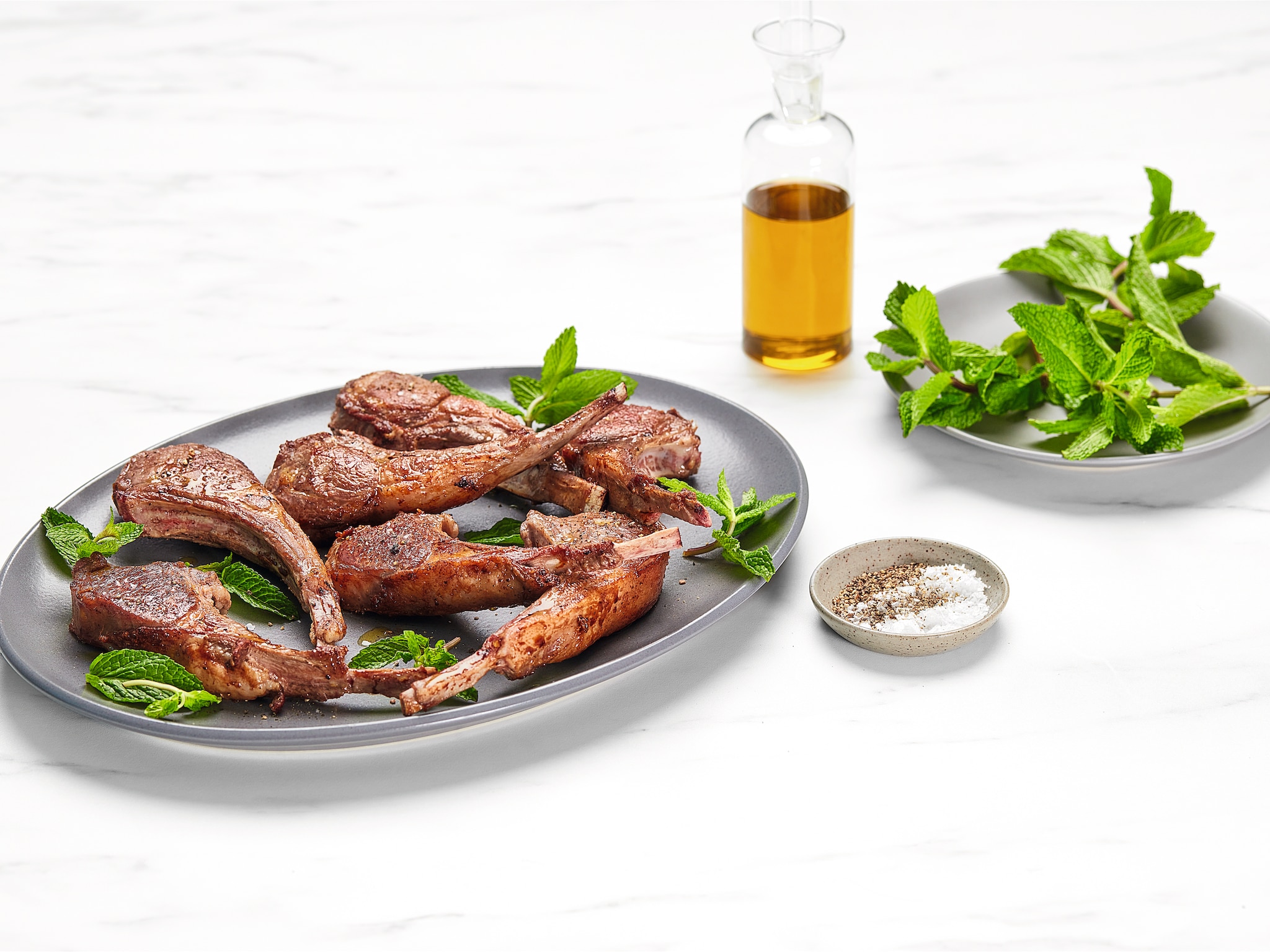
Crispy on the outside, succulent inside: Ideal for chicken, duck, joints, rolled meat and many other meat dishes.
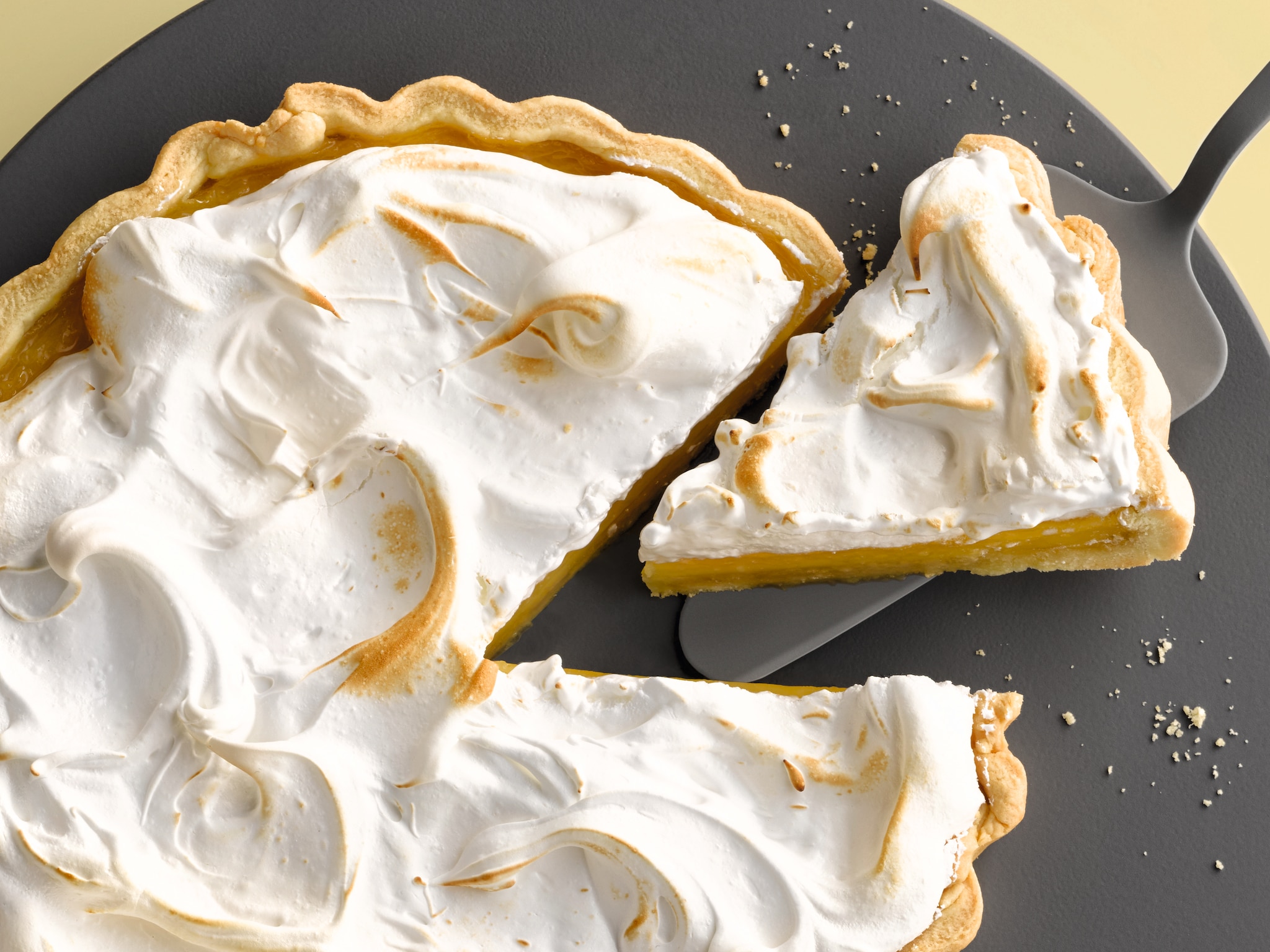
Individual requirements: For dishes which need to be cooked in a bain marie or browned from below.
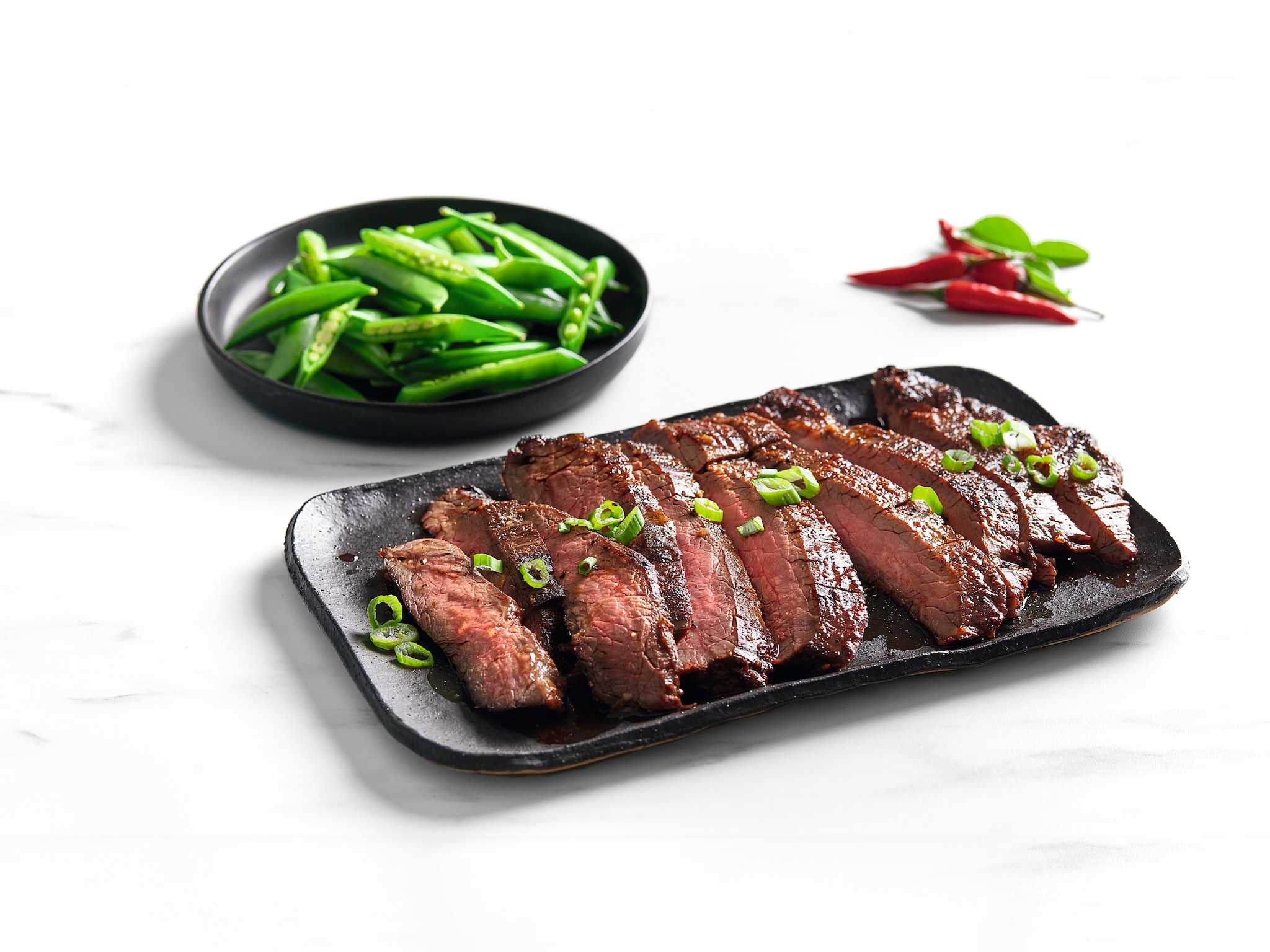
Designed for small quantities: Ideal for small amounts of food such as steak and sausages. Perfect every time.

Perfectly soft and light: ideal for gentle baking on up to two levels.
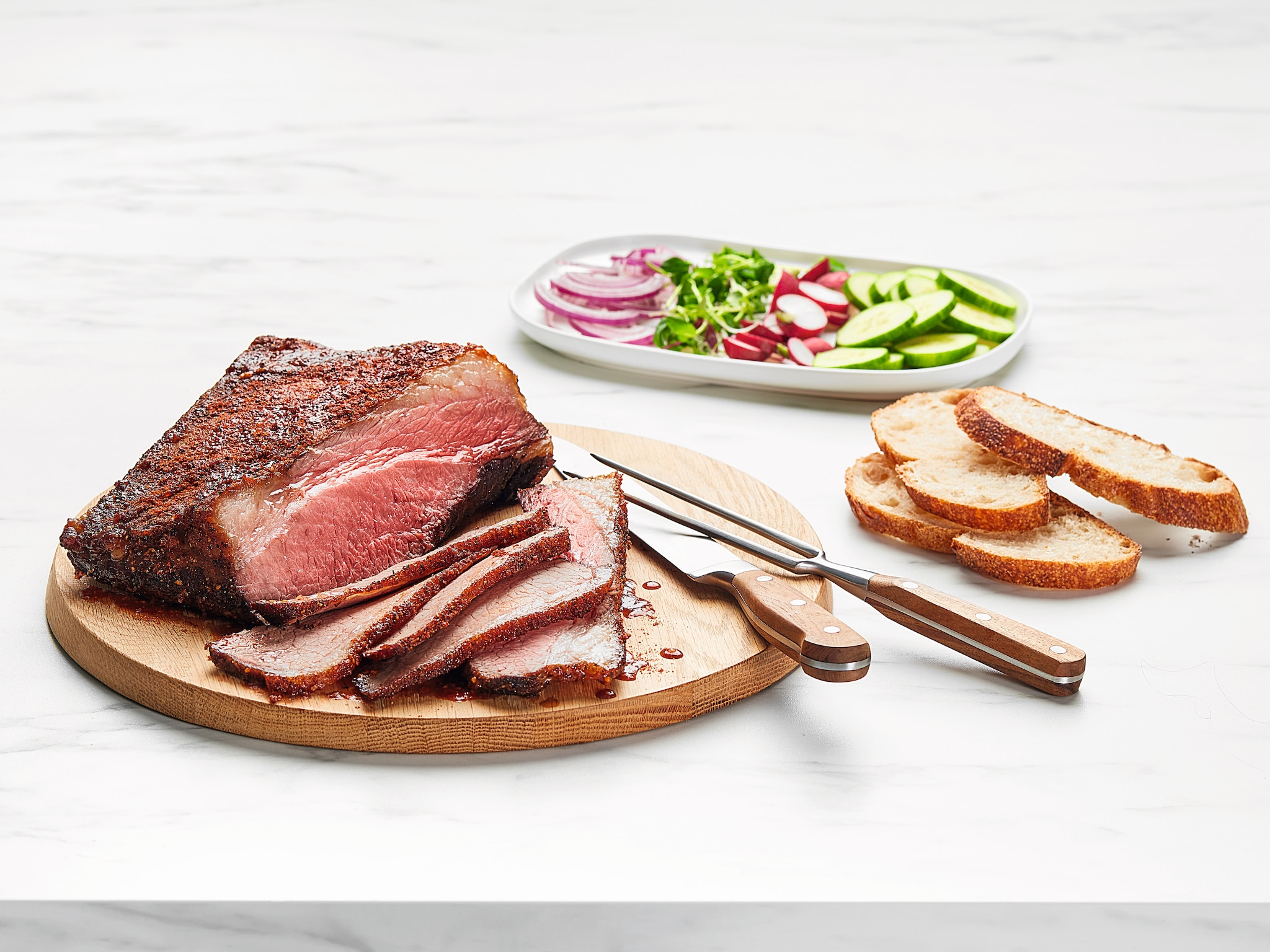
Perfectly soft and light: ideal for gentle roasting on up to two levels.
Matching products and accessories
Downloads
Whether you are looking to replace an appliance or plan a new kitchen – you will find all the relevant installation drawings for your Miele appliance here. Please note that our products should only be installed and maintained by authorised experts.
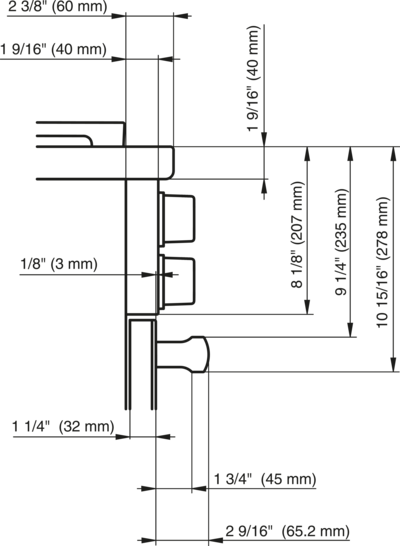
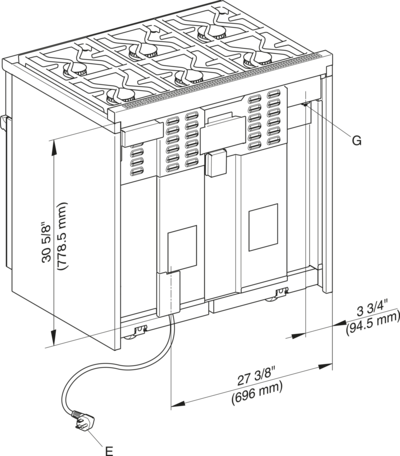
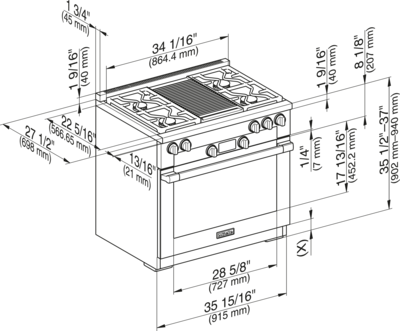
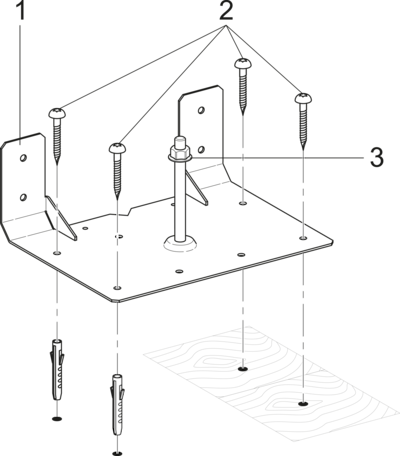
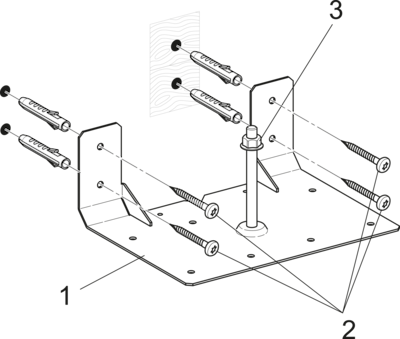
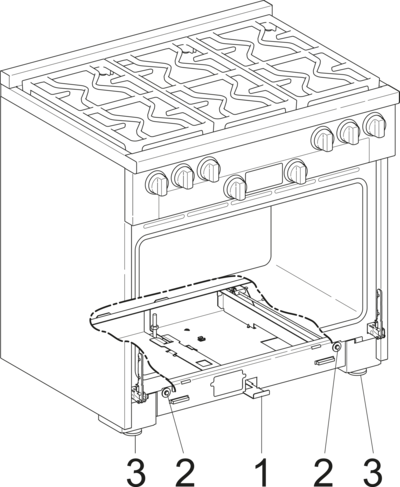
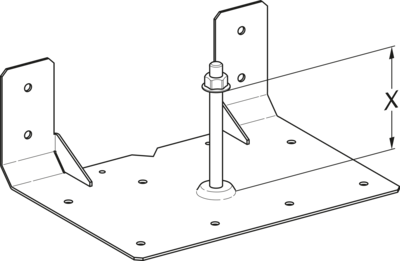
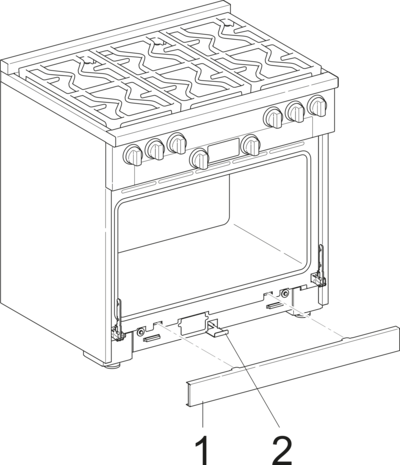
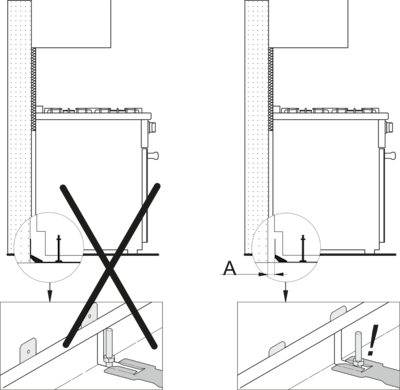
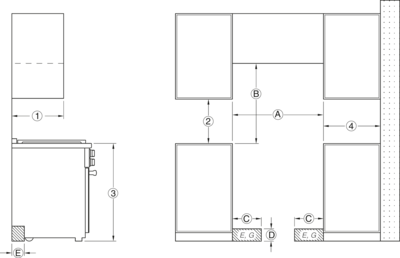
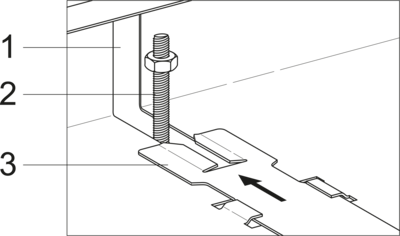
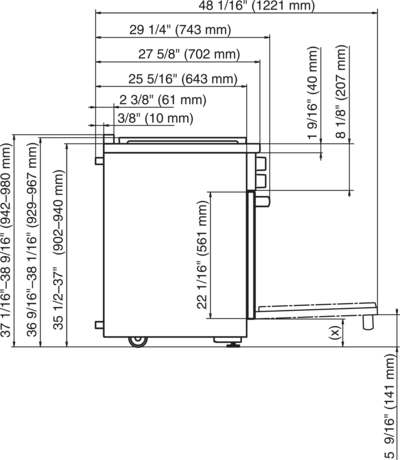
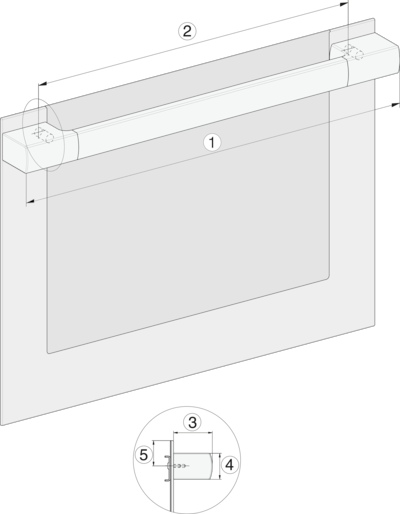
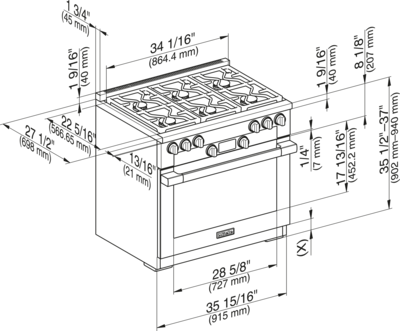
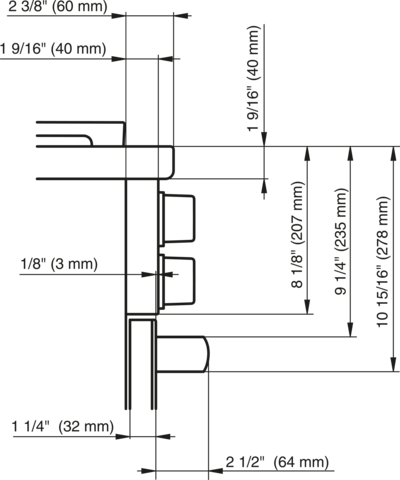
We reserve the right to make technical changes; we assume no liability for the accuracy of the information provided.
