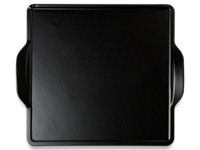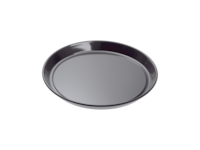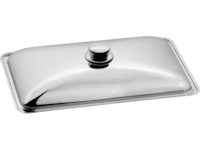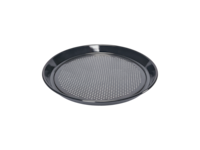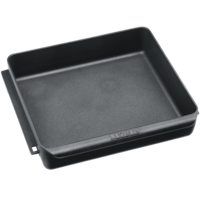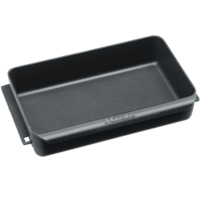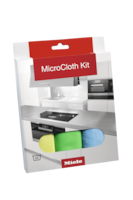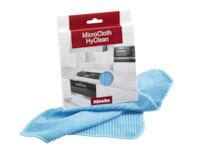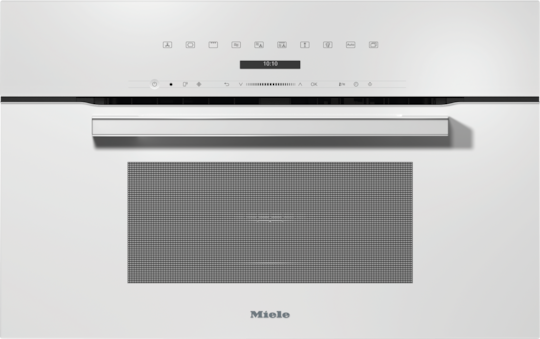
Product Information
Inside the Box
- Wire rack with PerfectClean (1)
- Glass tray (1)
H 7270 BM
- Subject to technical changes; no liability accepted for the accuracy of the information given.
Product Information
Inside the Box
- Wire rack with PerfectClean (1)
- Glass tray (1)
Your advantages
Quick & Gentle
Infinite adjustment of power settings
Stainless steel interior, patented linen structure
Special nonstick finish
MasterChef
Stress-free cooking
Appliance networking with Miele@home*
Cleverly networked
MasterChef
Stress-free cooking
3 in 1
One appliance, many options
Quick & Gentle
Infinite adjustment of power settings
Appliance networking with Miele@home*
Cleverly networked
Minute Plus button
Choose peak performance just like that
Popcorn button
Fresh popcorn at the touch of a button
SoftOpen and SoftClose
Gentle door movement
Timers
Let your oven take care of time management
MultiLingua
Incredibly easy to understand
Stainless steel interior, patented linen structure
Special nonstick finish
LED spotlight
Shown in its best light
Touch-cool front
Only the food gets hot
Safety functions
Maximum safety, no matter the situation
Microwave
Microwave + Auto Roast
Microwave + Maxi Broil
Microwave + Convection Bake
Microwave + Convection Broil
Defrost
Maxi Broil
Convection Broil
Auto Roast
Booster
Product data sheet
| Built-in wall speed oven | • |
| VitroLine | • |
| Appliance color | Brilliant white |
| Quick & Gentle | • |
| Rapid PreHeat | • |
| Keep-warm function | • |
| Defrost | • |
| MasterChef automatic programs | • |
| Auto roast | • |
| Broiling operating modes | • |
| Maxi Broil | • |
| Microwave | • |
| Combi Auto Roast | • |
| Micro Broil | • |
| Combi Bake | • |
| Combi Broil | • |
| Convection Roast | • |
| Networking with Miele@home | • |
| Control panel | DirectSensor S |
| SoftOpen | • |
| SoftClose | • |
| ComfortSwivel handle | • |
| 3 in 1 | Microwave Oven Speed oven |
| MultiLingua | • |
| Popcorn function | • |
| Timers | • |
| Time of day display | • |
| Time synchronization | • |
| Minute minder | • |
| Programming start of cooking duration | • |
| Programming end of cooking duration | • |
| Programmable cooking time | • |
| Actual temperature display | • |
| Audible signal when desired temperature is reached | • |
| Default temperature | • |
| Recommended microwave power | • |
| Minute Plus button | • |
| Individual settings | • |
| Stainless-steel cavity with linen surface structure | • |
| Foldable broil heater element | • |
| CleanGlass door | • |
| Appliance cooling system and cool touch front | • |
| Safety cut-out | • |
| System lock | • |
| Cavity volume in cu.ft (l) | 1.52 (43) |
| No. of rack levels | 3 |
| Oven interior lighting | 1 LED spot |
| Temperatures in °F (°C) | 85-475 (30-250) |
| Electronically controlled microwave power | • |
| Microwave power levels | 1 - 7 |
| Niche dimensions (W x H x D) in inches (mm) | 28 5/8 (724)-28 5/8 (724) x 18 5/8 (470)-18 5/8 (472) x 24 1/8 (610) |
| Niche width min. in inches (mm) | 28 5/8 (724) |
| Niche width max. in inches (mm) | 28 5/8 (724) |
| Niche height min. in inches (mm) | 18 5/8 (470) |
| Niche height max. in inches (mm) | 18 5/8 (472) |
| Niche depth in in. (mm) | 24 1/8 (610) |
| Appliance dimensions (W x H x D) in inches (mm) | 29 7/8 (757) x 18 7/8 (479) x 22 5/8 (573) |
| Appliance dimensions (W x H x D) in inches (mm) | 29 7/8 (757) x 18 7/8 (479) x 22 5/8 (573) |
| Weight in lbs. (kg) | 99 (44.5) |
| Total connected load in kW | 3.40 |
| Power Rating in V | 120 |
| Voltage in V | 240/208 |
| Frequency in Hz | 60 |
| Fuse rating in A | 30 |
| Number of phases | 1 |
| Connection wire with plug | • |
| Length of power cord in in. (m) | 1.80 |
| Wire rack with PerfectClean | 1 |
| Glass tray | 1 |
| Available display languages via MultiLingua | français ελληνιкά čeština 繁體中文 slovenčina slovenščina 中文 polski magyar nederlands hrvatski yкраїнська bahasa malaysia deutsch italiano türkçe suomi 日本語 dansk română español srpski english العربية svenska norsk pусский português 한국어 |
Optional products and accessories
- Operating and Installation instructionsPDF
- Product sheetPDF
- Warranty conditionsPDF
Follow the link and you will find all the resources you need for planning and installing any of our products
- dwgZIP
- ifcZIP
- rfaZIP
- fbxZIP
- rvtZIP
Follow the link and you will find all the resources you need for planning and installing any of our products
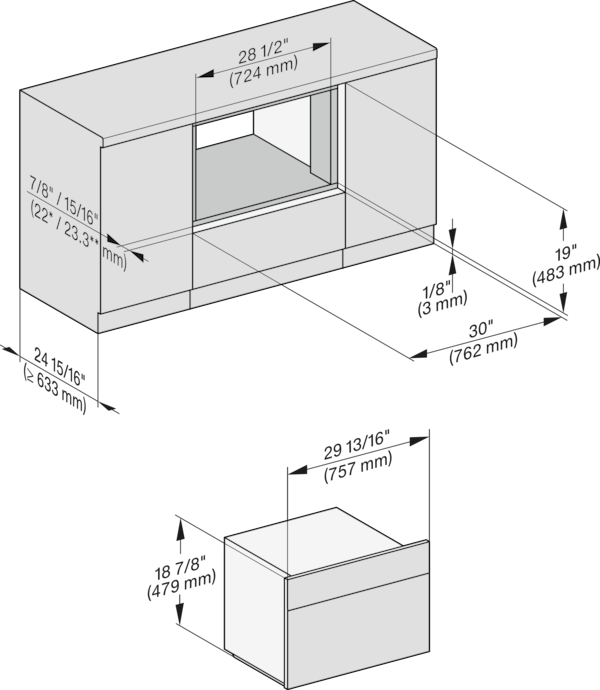
installation 30Zoll Flush inset built-under BM30, installation drawing, NA
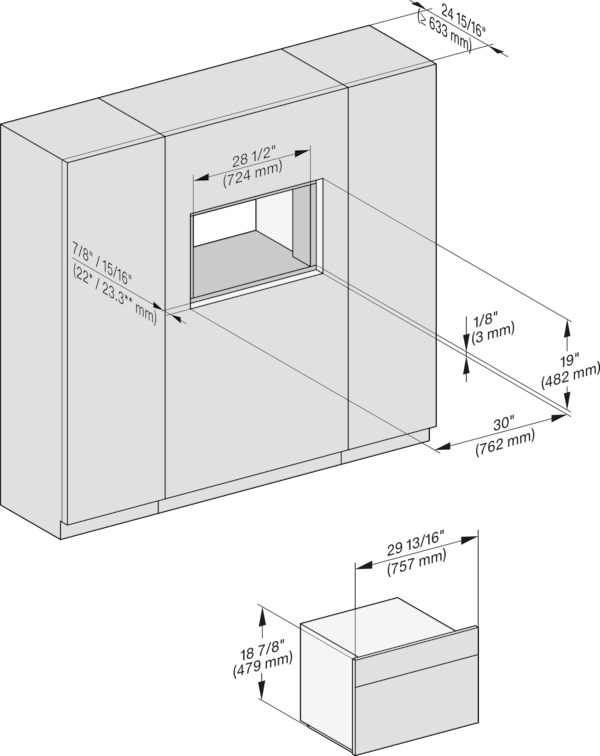
installation 30 inch Flush inset wide front BM30, installation drawing, NA
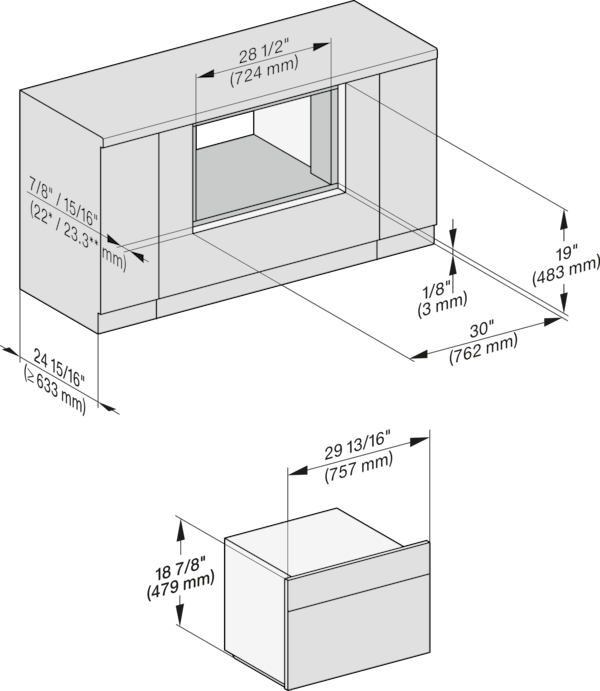
installation 30 inch Flush inset built-under wide front BM30, installation drawing, NA
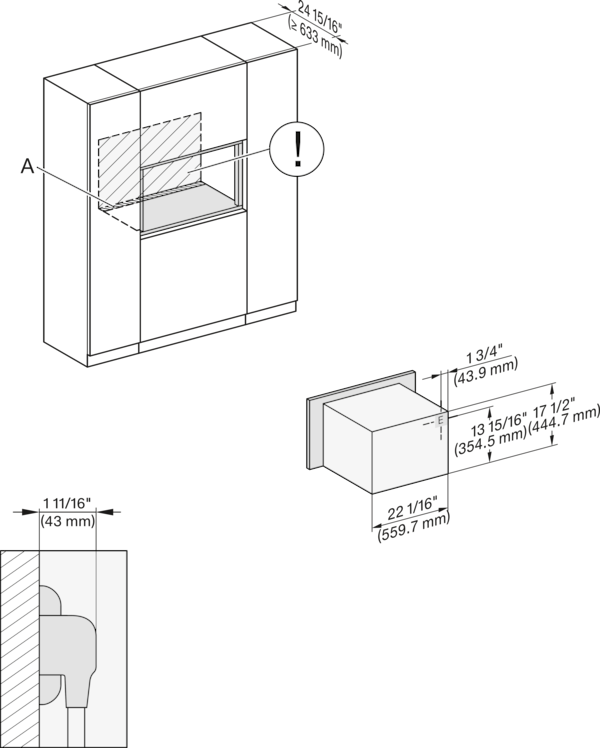
installation 30 inch Flush inset BM30, installation drawing, NA
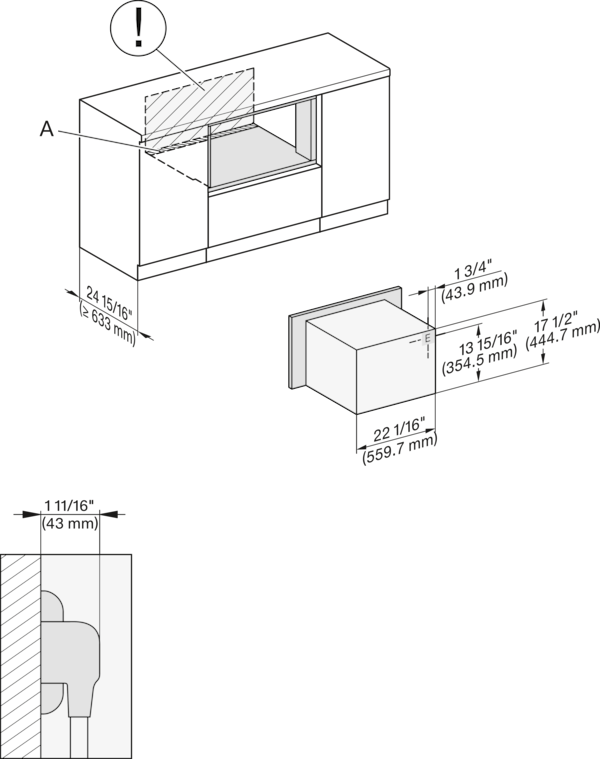
installation 30 inch Flush inset built-under BM30, installation drawing, NA
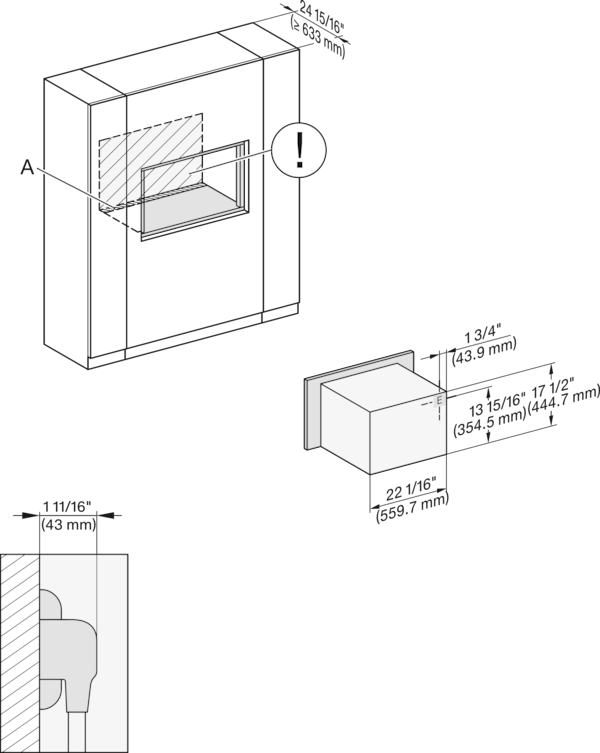
installation 30 inch Flush inset wide front BM30, installation drawing, NA
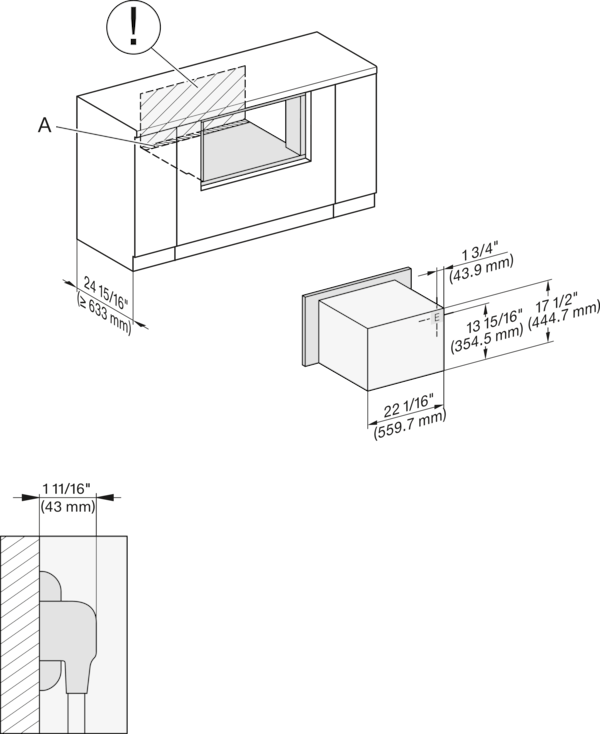
installation 30 inch Flush inset built-under wide front BM30, installation drawing, NA
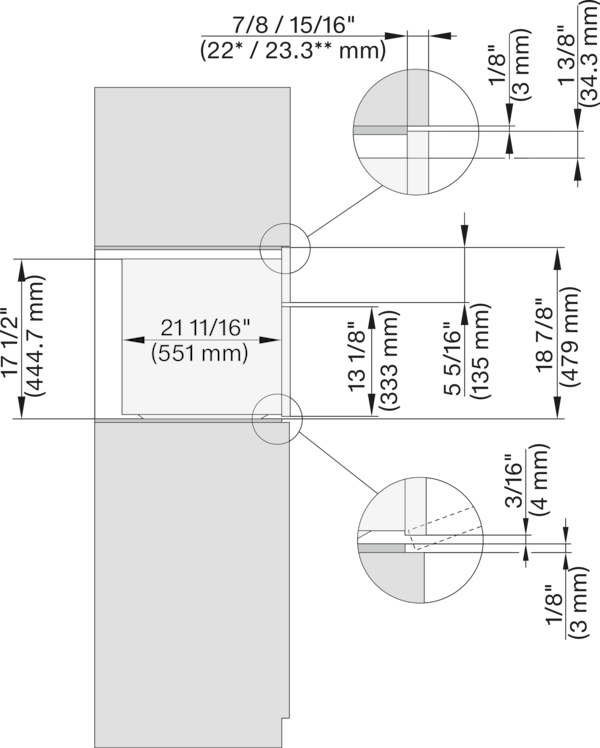
side view 30 inch Flush inset BM30, installation drawing, NA
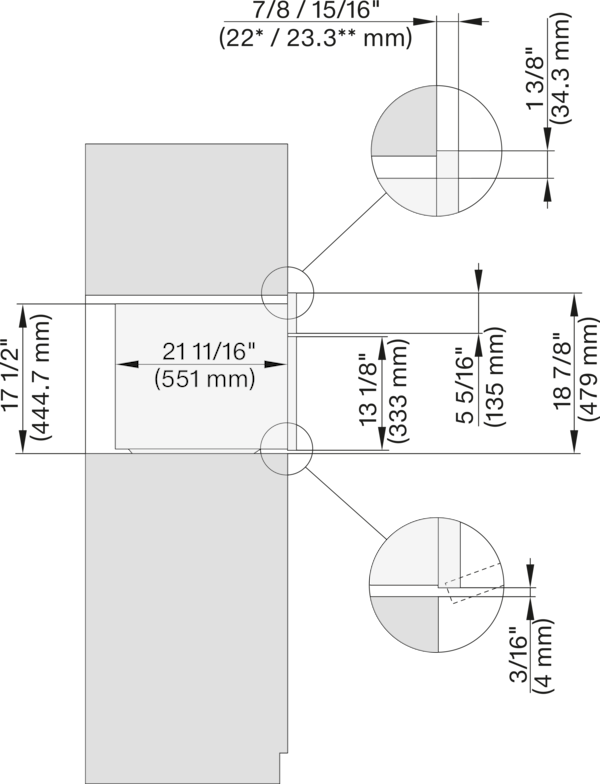
side view 30 inch Proud BM30, installation drawing, NA
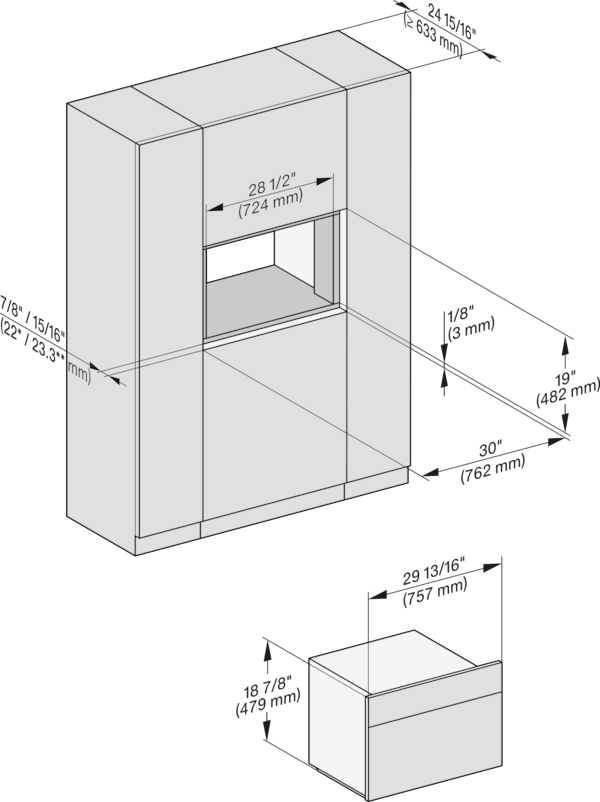
installation 30 inch Flush inset BM30, installation drawing, NA
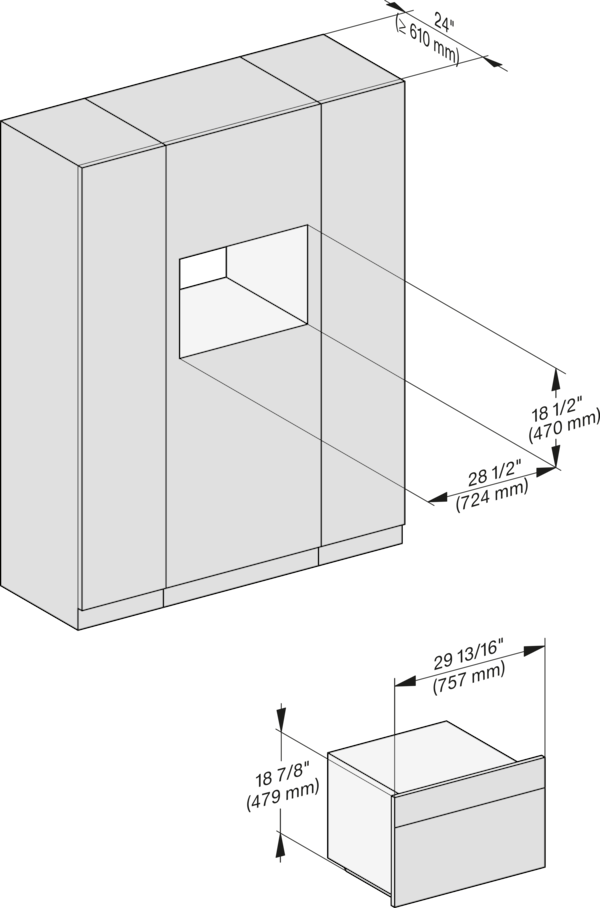
installation 30 inch Proud BM30, installation drawing, NA
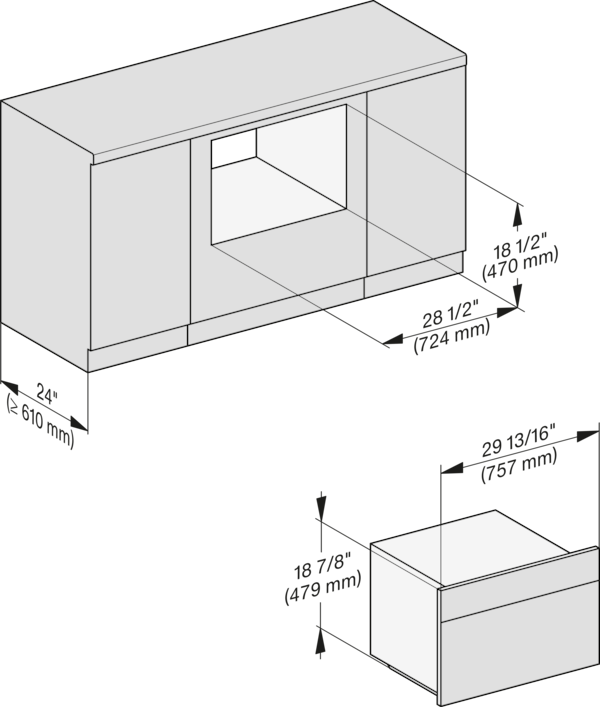
installation 30 inch Proud built-under BM30, installation drawing, NA
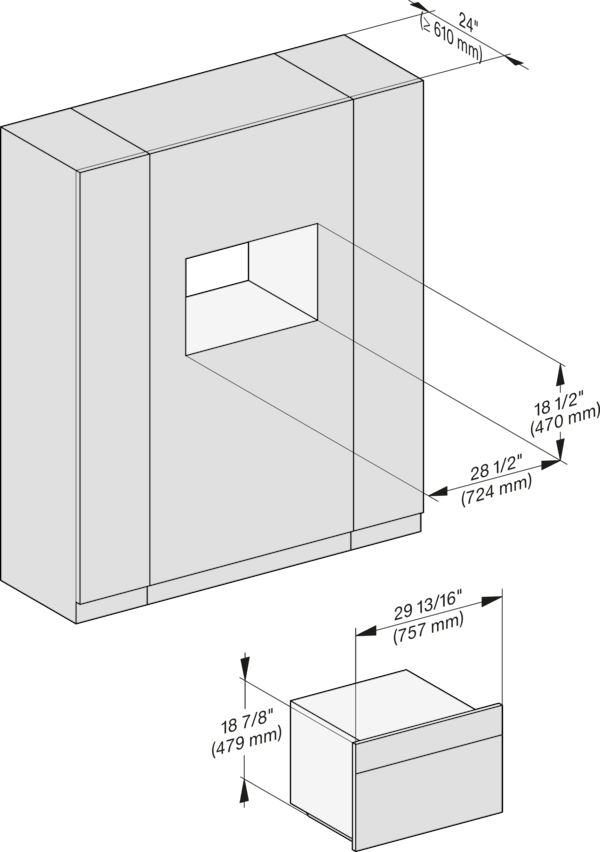
installation 30 inch Proud wide front BM30, installation drawing, NA
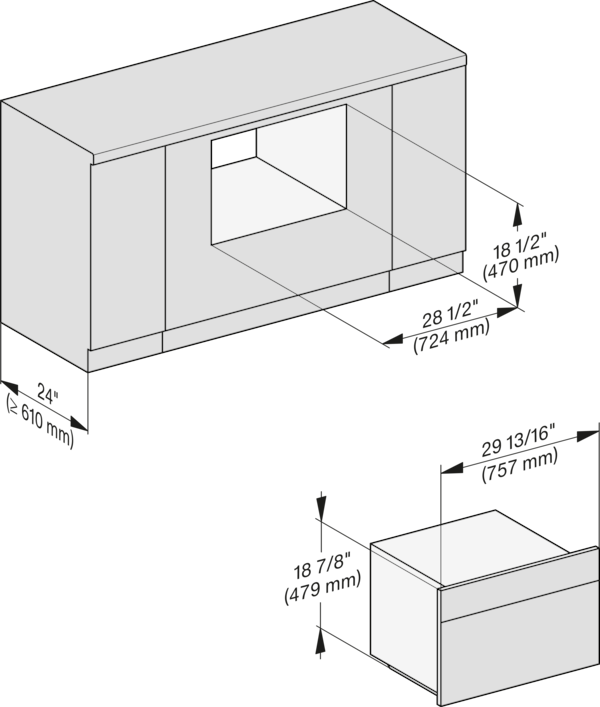
installation 30 inch Proud built-under wide front BM30, installation drawing, NA
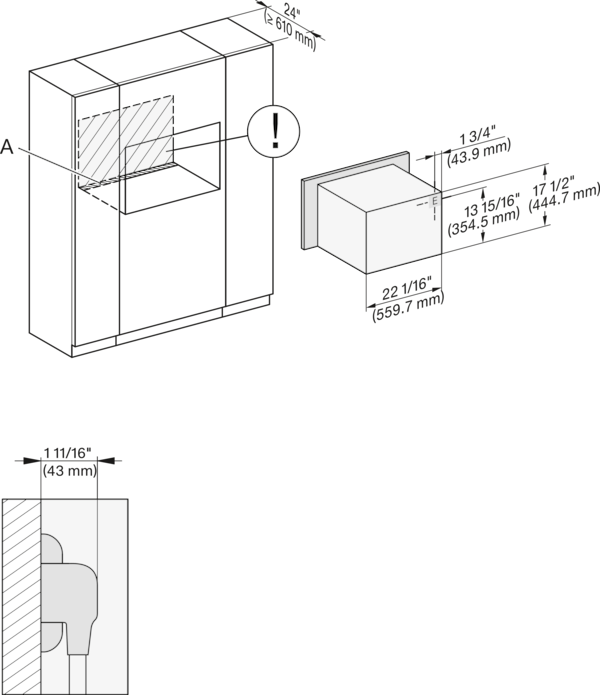
installation 30 inch Proud BM30, installation drawing, NA
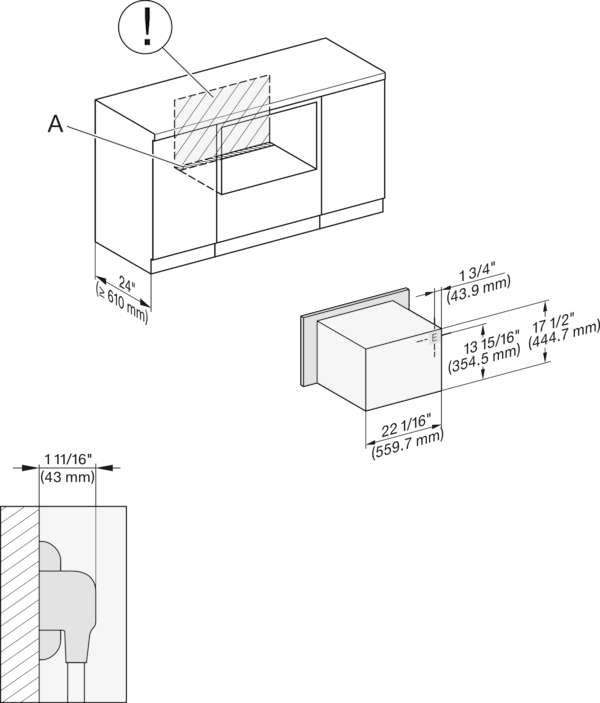
installation 30 inch Proud built-under BM30, installation drawing, NA
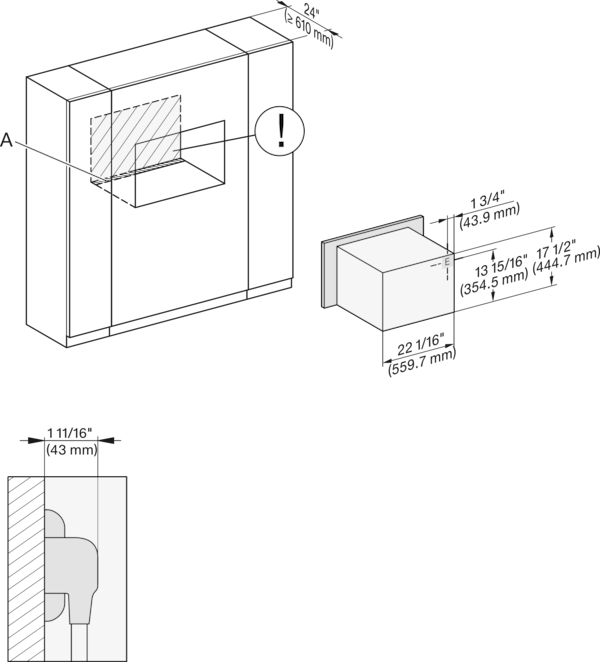
installation 30 inch Proud wide front BM30, installation drawing, NA
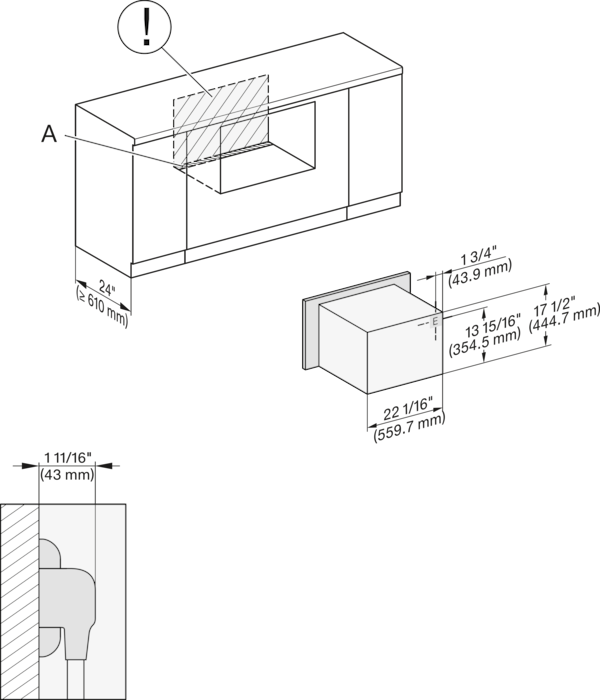
installation 30Zoll Proud built-under wide front BM30, installation drawing, NA
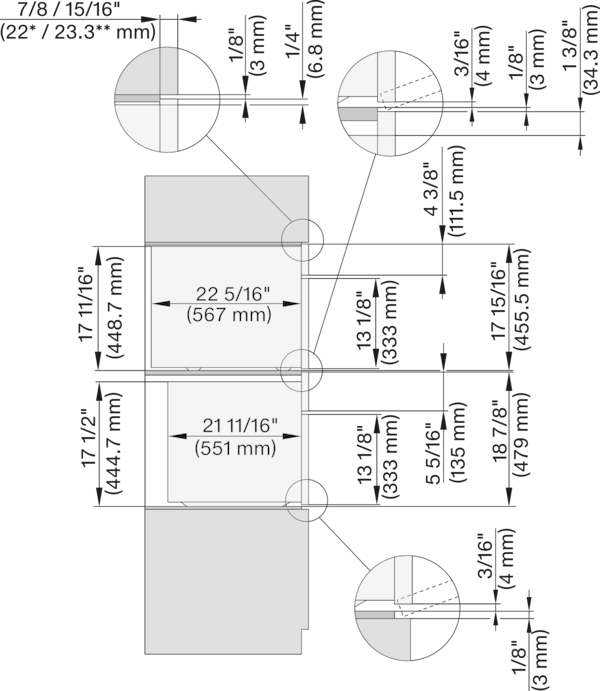
DGC 6x00-1 + EBA 6808, H 6xx0 BM, DGC 7xxx, H7xxx, EBA 7848 Combi, Installation drawing, Flush inset, NA
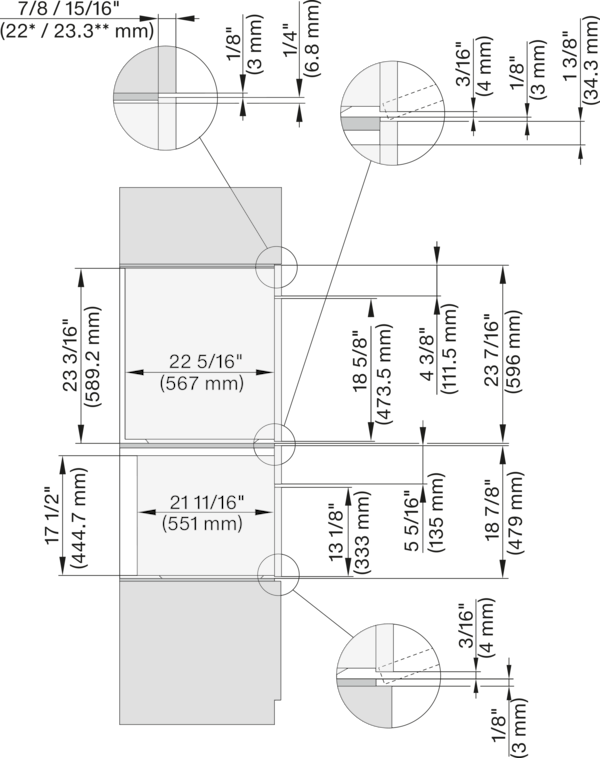
DGC 6x6x (AM) + EBA 6808, H 6x70 BM, DGC786x, EBA7868, H7xxx Combi, Installation drawing, Flush inset, NA
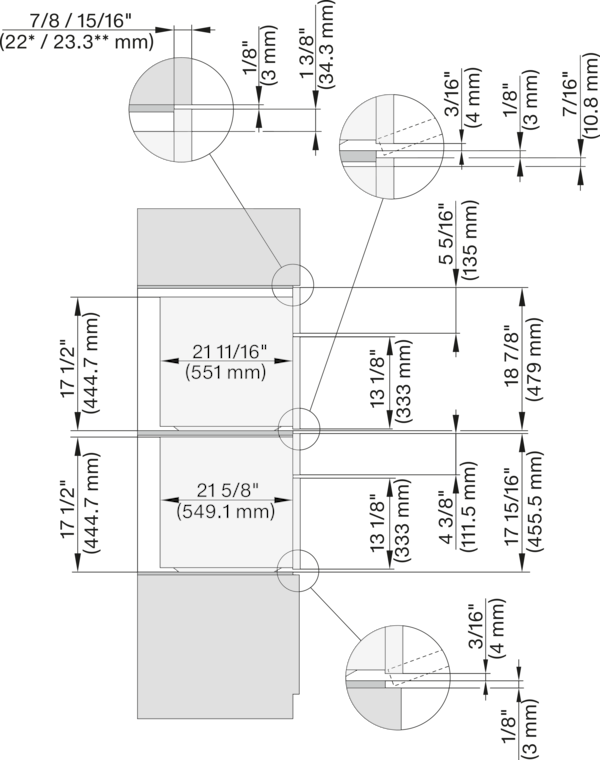
H 6x70 BM, H 6x00 BM + EBA 6808, H 7xxx, EBA 7848 Combi, Installation drawing, Flush inset, NA
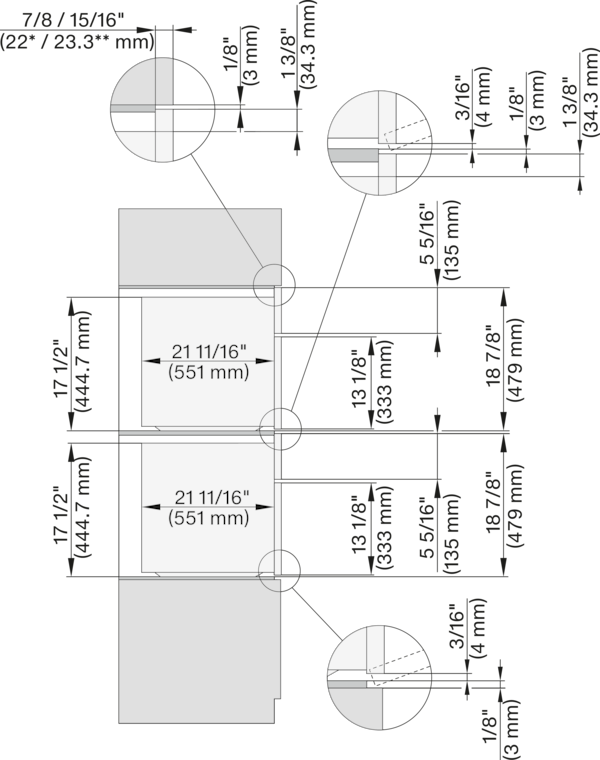
H 6x70 BM, H 7x70, Combi, Installation drawing, Flush inset, NA
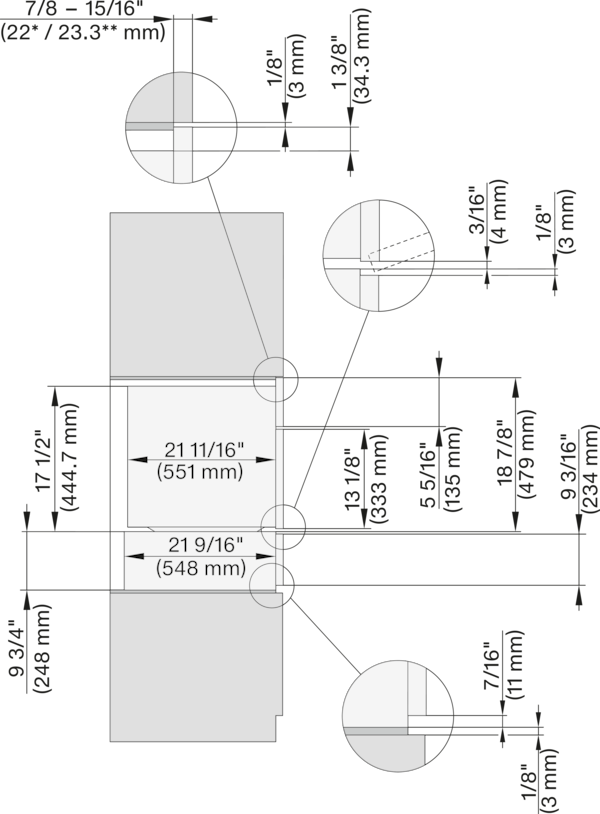
H 6x70 BM, ESW 6x85, H7x70, ESW 7x70, EVS 7670 Combi, Installation drawing, Flush inset, NA
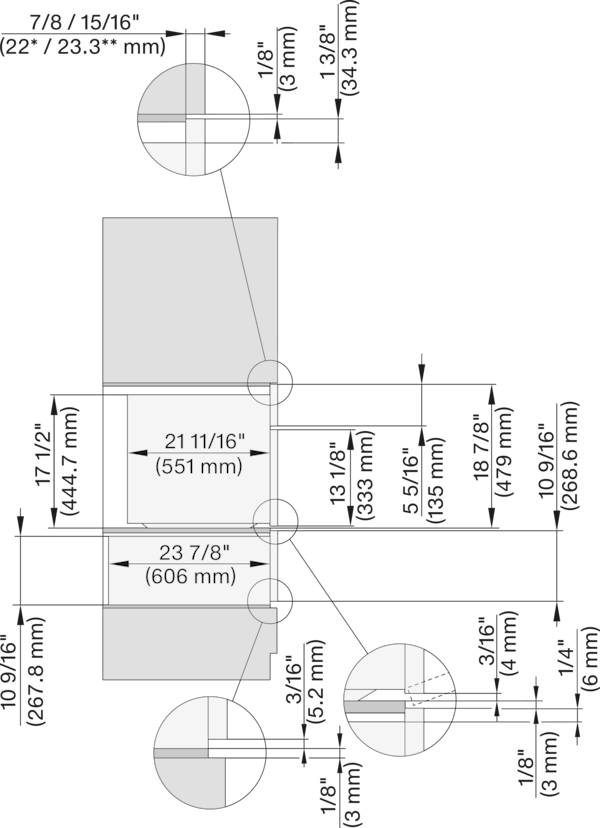
H 6x70 BM, ESW 6x80, H 7x70, ESW 7x80 Combi, Installation drawing, Flush inset, NA
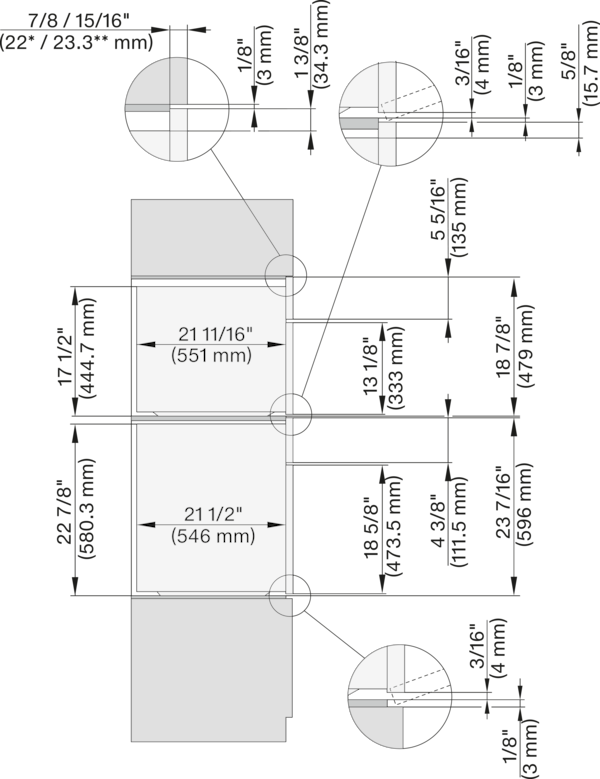
H 6560 B + EBA 6808, H 6x60 BP + EBA 6808, H 6x70 BM, DGC 7xxx, EBA 78x8, H 7xxx Combi, Install drawing, Flush inset, NA
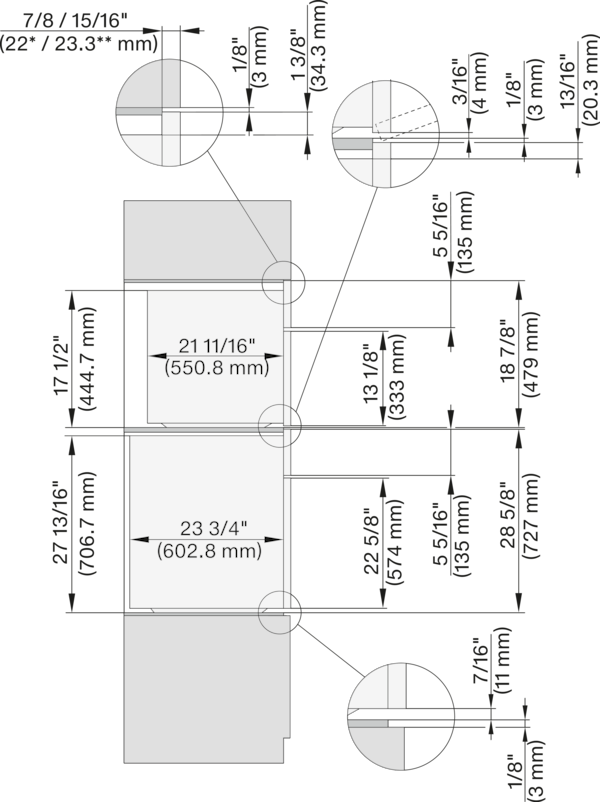
H 6x80 BP, H 6x70 BM, H 6x80-2BP, DGC 7x7x, H 7xxx Combi, Installation drawing, Flush inset, NA
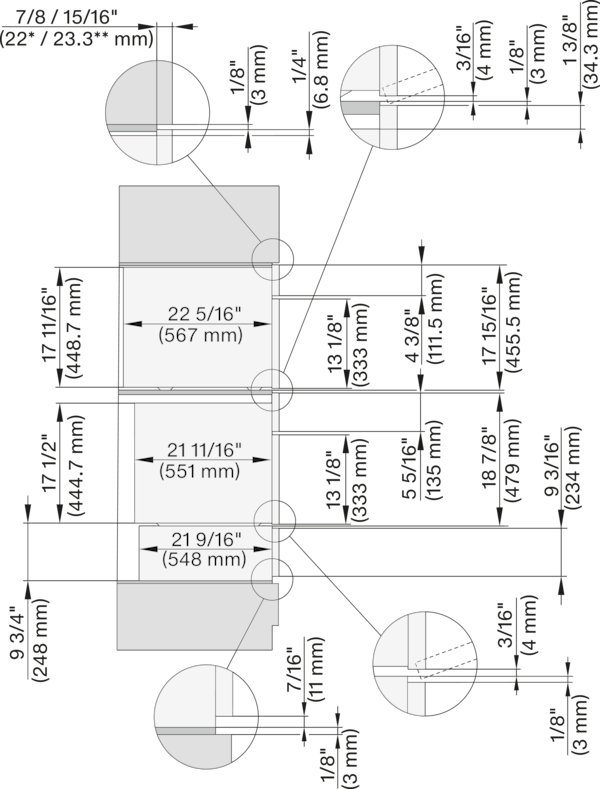
DGC 6x00-1+EBA 6808, H6x70, ESW6x85, DGC7xxx, EBA7848, H7xxx, ESW7x70, EVS7670 Combi, Install. drawing, Flush inset, NA
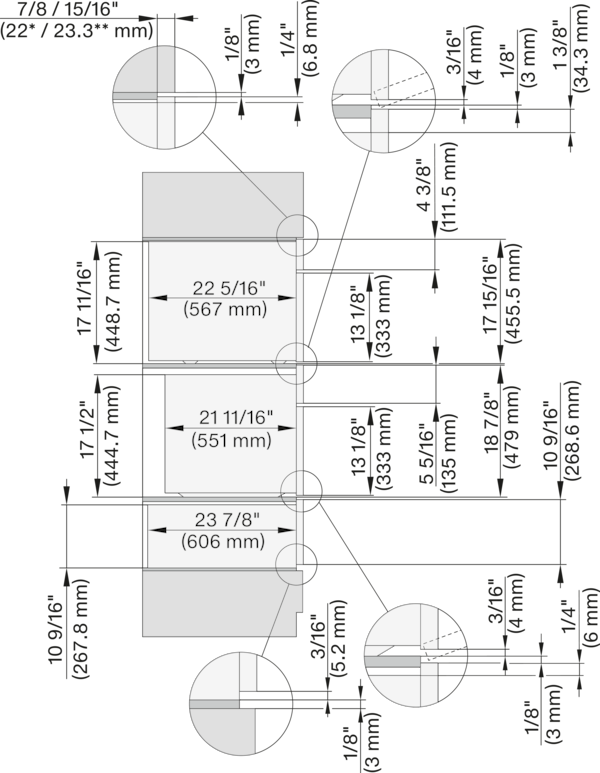
DGC 6x00-1+EBA 6808, H6x70 BM, ESW 6x80, DGC7xxx, EBA7848, H7x70, ESW7x80 Combi, Installation drawing, Flush inset, NA
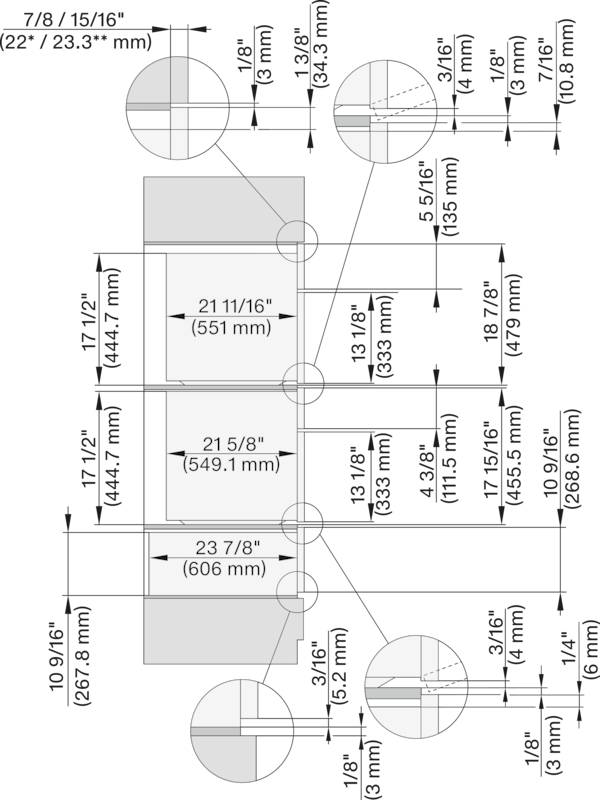
DGC7x7x(X), H7x70BM(X), H7x40BM+EBA7848, ESW7x80, side view, 30 Zoll, Flush inset, combi, 450S
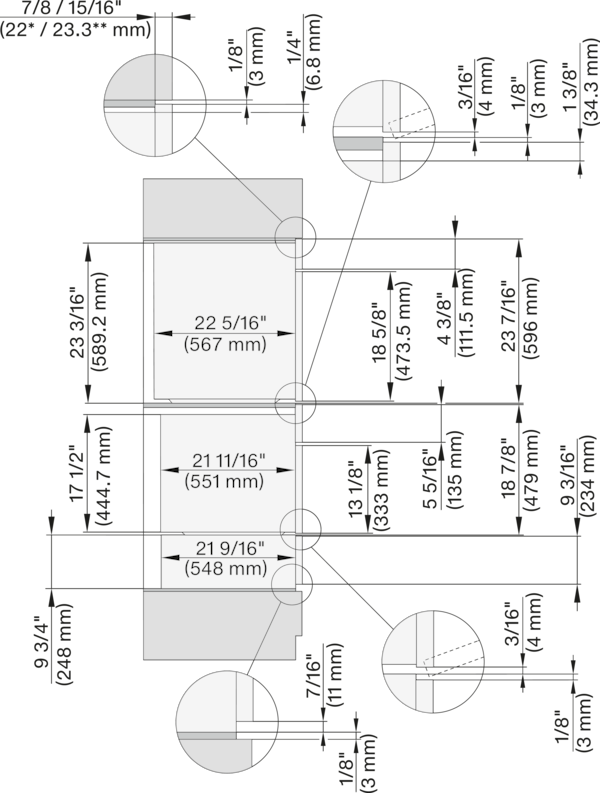
DGC 6x6x (AM)+EBA 6808, H 6x70 BM, ESW 6x85, DGC786x, EBA7868, H 7x70, Exx7x70, Combi, Install drawing, Flush inset, NA
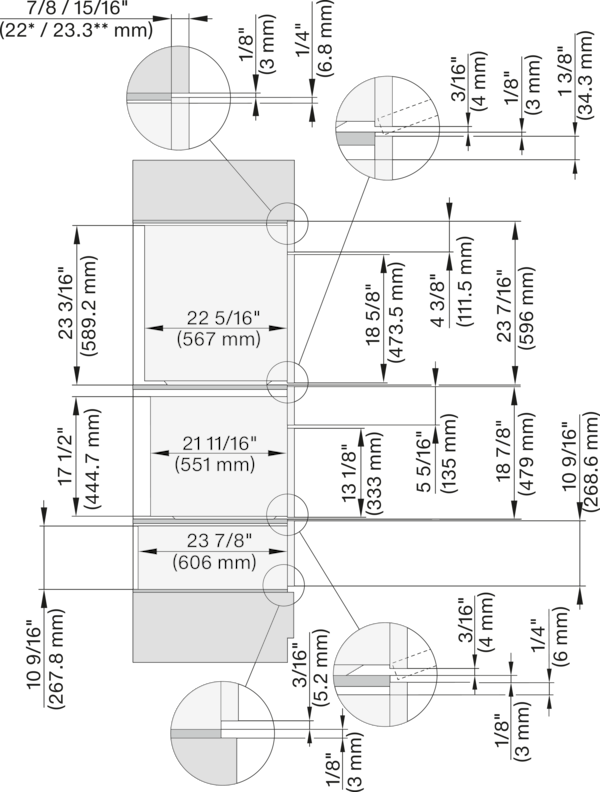
DGC 6x6x (AM)+EBA 6808, H 6x70 BM, ESW 6x80, DGC786x, EBA7868, H7x70, ESE7x80 Combi, Installat drawing, Flush inset, NA
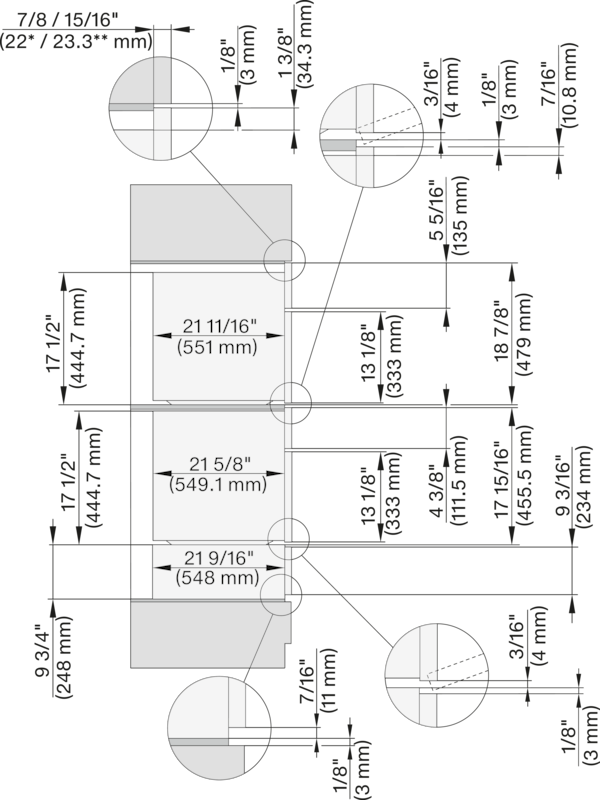
H 6x70 BM, H 6x00 BM + EBA 6808, ESW 6x85, DGC7x7x, EBA7848, H7xxx, ESW7x70 Combi, Installation drawing, Flush inset, NA
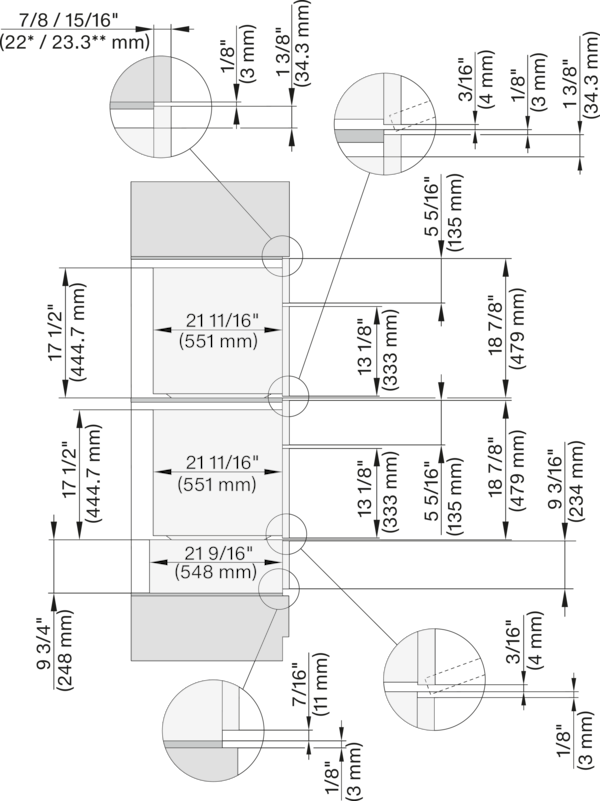
H 6x70 BM, ESW 6x85, DGC7xxx, H7x7x, ESW 7x70 Combi, Installation drawing, Flush inset, Flush inset, NA
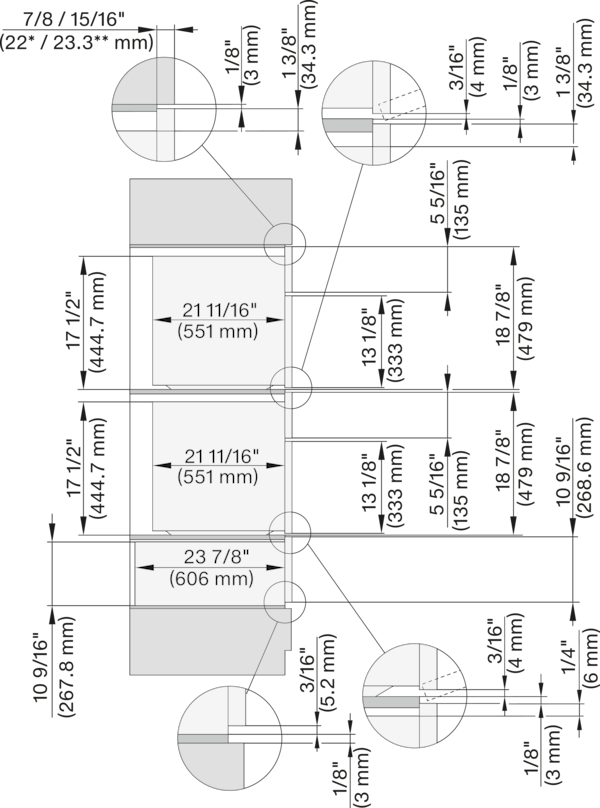
H 6x70 BM, ESW 6x80, DGC7xxx, H7x70, ESW 7x80 Combi, Installation drawing, Flush inset, Flush inset, NA
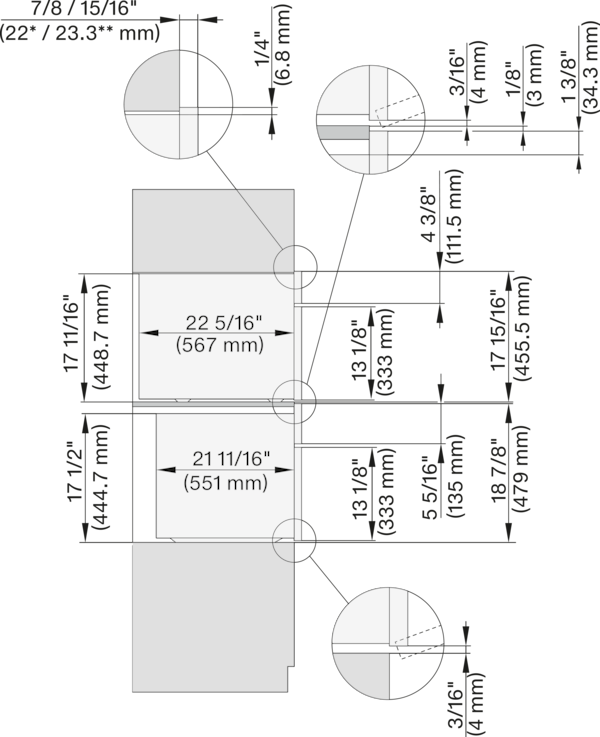
DGC 6x00-1 + EBA 6808, H 6xx0 BM, DGC7x4x+EBA7848, H7x70BM(X), Combi, Installation drawing, Proud, NA
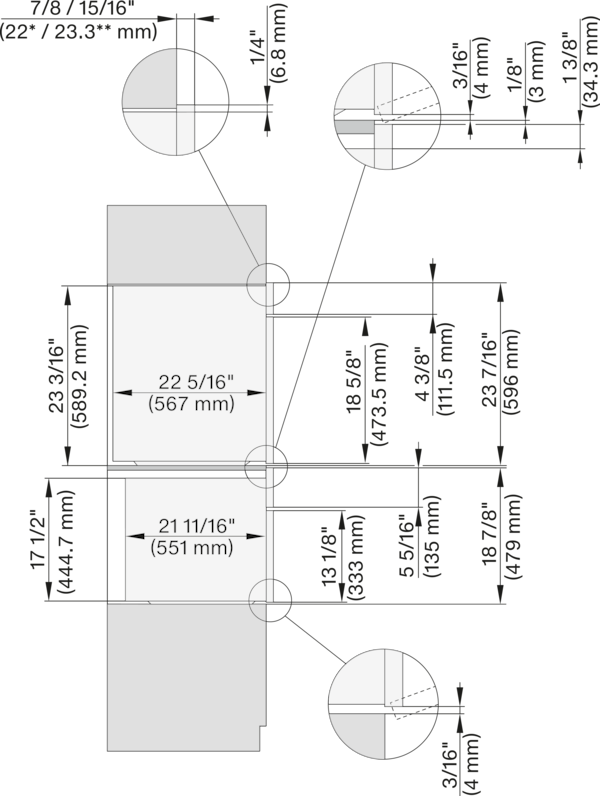
DGC 6x6x (AM) + EBA 6808, H 6x70 BM, DGC786x+EBA7868, H7x70BM(X), Combi, Installation drawing, Proud, NA
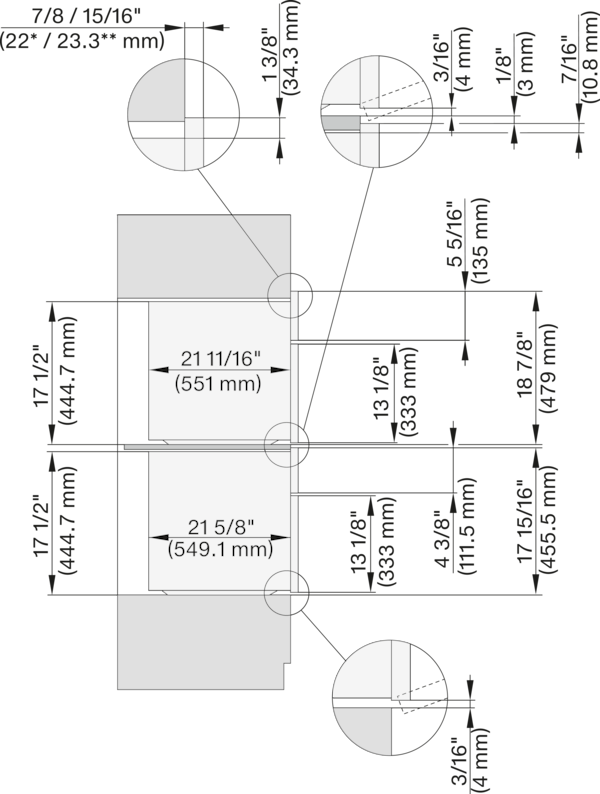
H 6x70 BM, H 6x00 BM + EBA 6808, H7x70BM+EBA7848, Combi, Installation drawing, Proud, NA
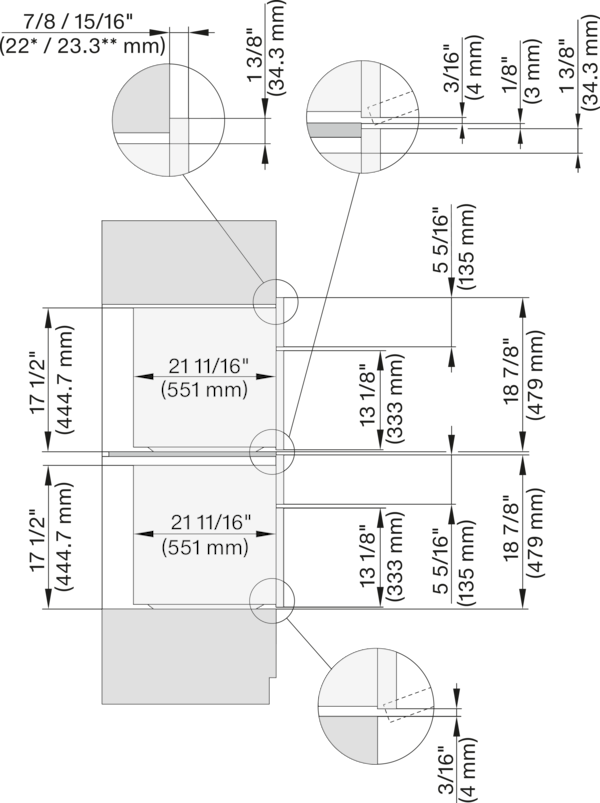
H 6x70 BM, H7x70BM(X), Combi, Installation drawing, Proud, NA
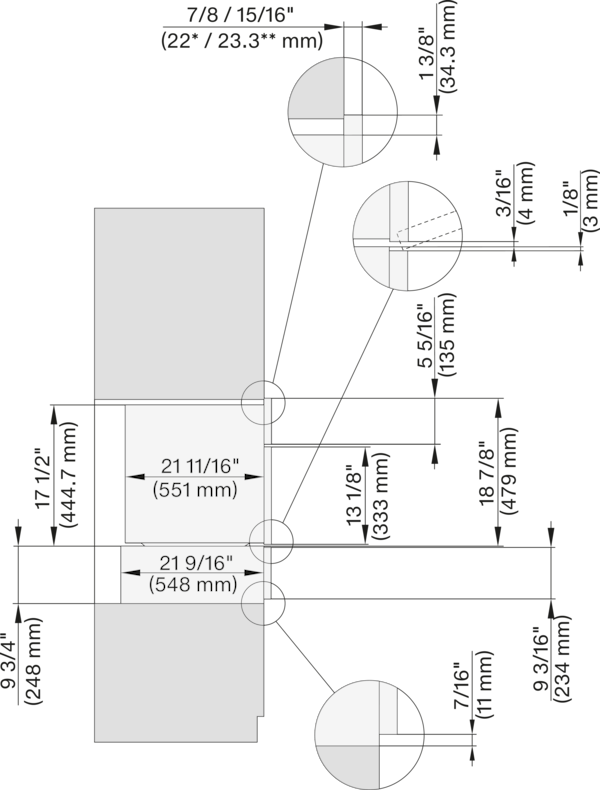
H 6x70 BM, ESW 6x85, H7x70BM(X), ESW7x70, EVS7670, Combi, Installation drawing, Proud, NA
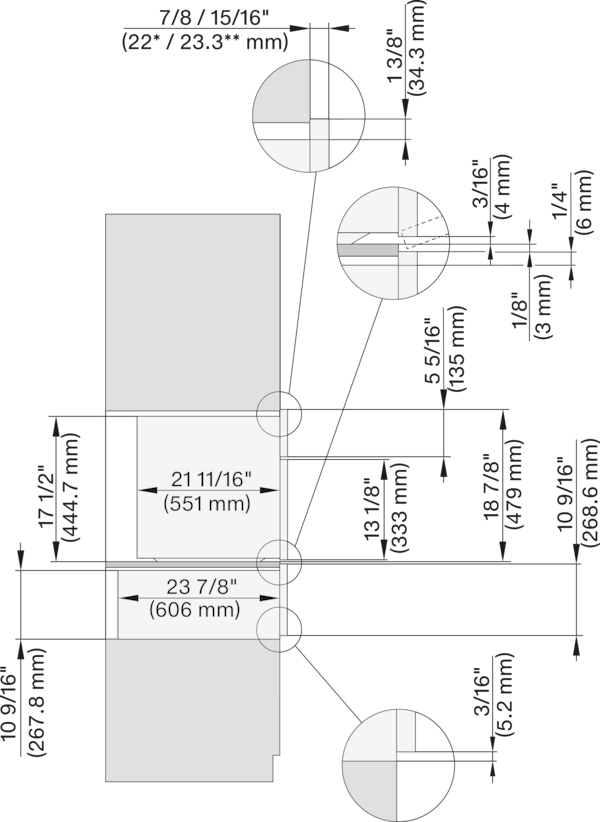
H 6x70 BM, ESW 6x80, H7x70BM(X), ESW7x80, Combi, Installation drawing, Proud, NA
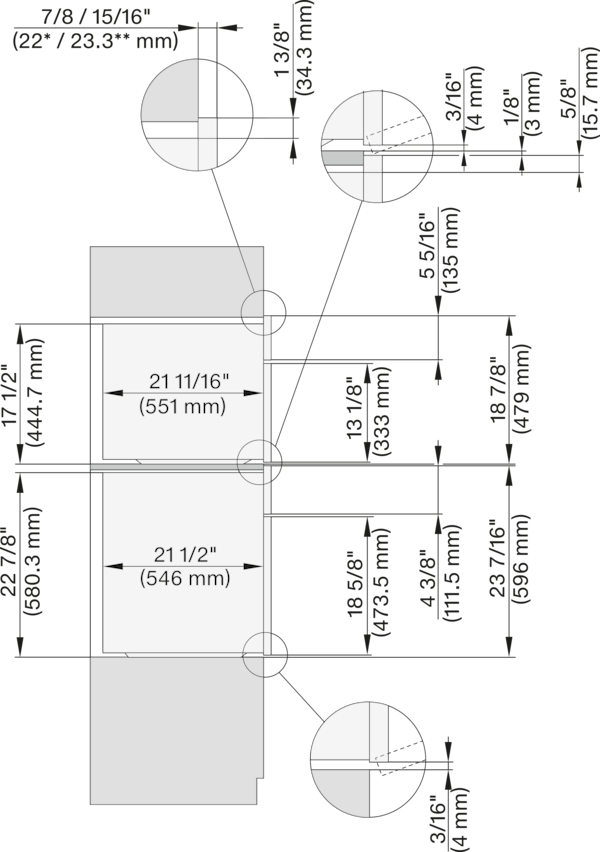
H6560B + EBA6808, H6x60BP + EBA6808, H6x70BM, DGC7xxxx+EBA7484, H7xxx+EBA7686, Combi, Installation drawing, Proud, NA
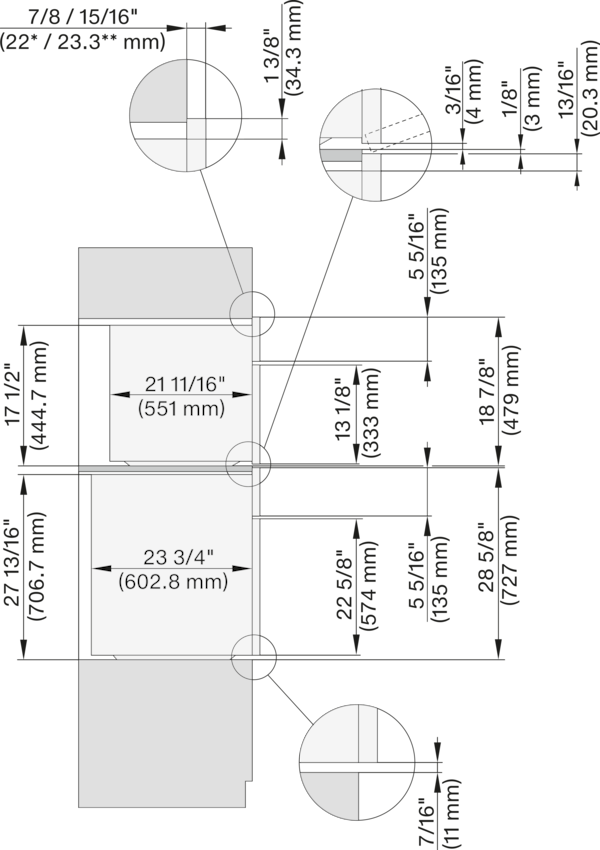
H 6x80 BP, H 6x70 BM, H 6x80-2BP, DGC7x7x, H7x70BM, H7x80BPX, Combi, Installation drawing, Proud, NA
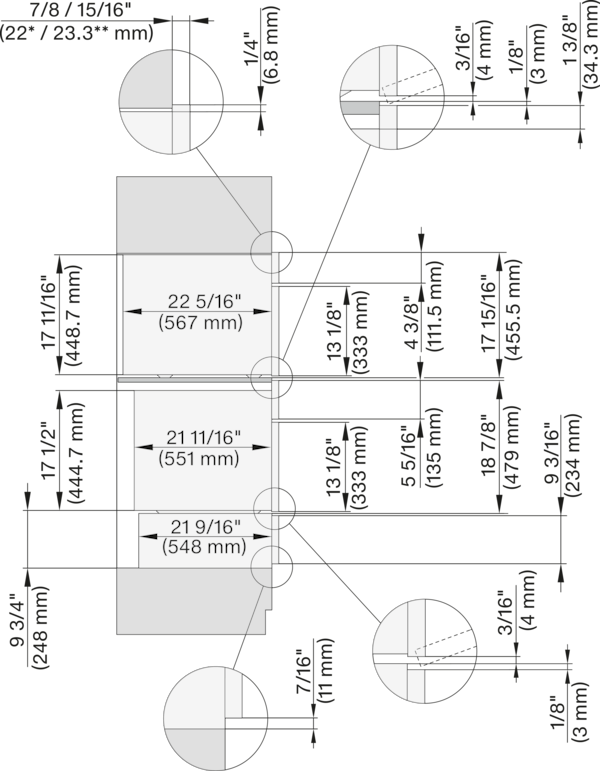
DGC6x00-1+EBA6808, H6x70BM, ESW6x85, DGC7x0+EBA7848, H7x70BM(X), ESW7x70, EVS7670, Combi, Installation drawing, Proud,NA
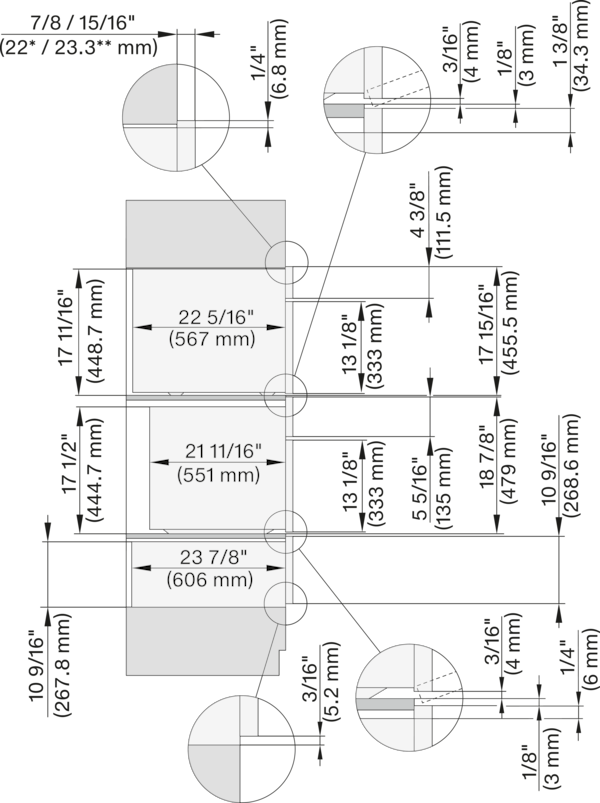
DGC 6x00-1 + EBA 6808, H 6x70 BM, ESW 6x80, DGC7x40+EBA7848, H7x70BM(X), ESW7x80, Combi, Installation drawing, Proud, NA
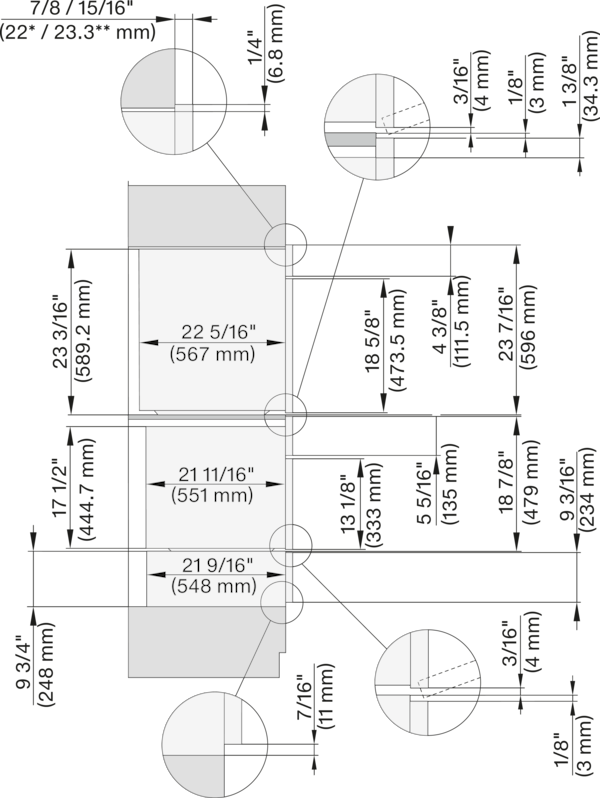
DGC6x6x+EBA6808, H6x70BM, ESW6x85, DGC786x+EBA7868, H7x70BM(X), ESW7x70, EVS7670, Combi, Installation drawing, Proud, NA
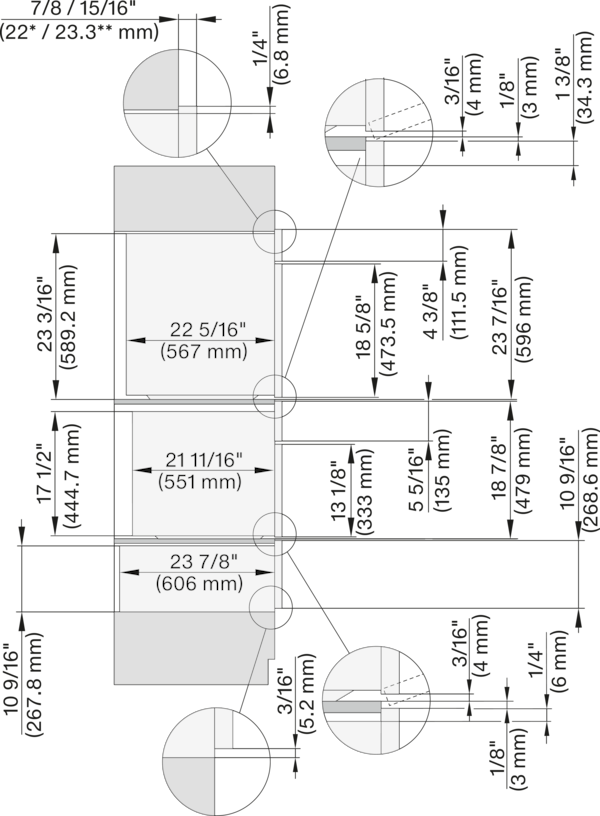
DGC6x6x+EBA6808, H6x70BM, ESW6x80, DGC786x+EBA7868, H7x70BM(X), ESW7x80, Combi, Installation drawing, Proud, NA
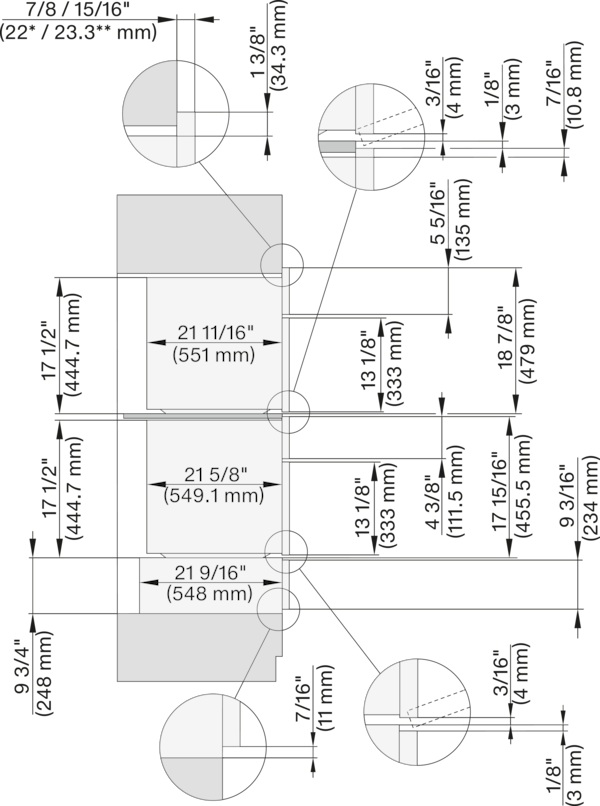
H6x70BM, H6x00BM+EBA6808, ESW6x85, DGC7x70, H7xx0BM(X)+EBA7848, ESW7x70, EVS7670, Combi, Installation drawing, Proud, NA
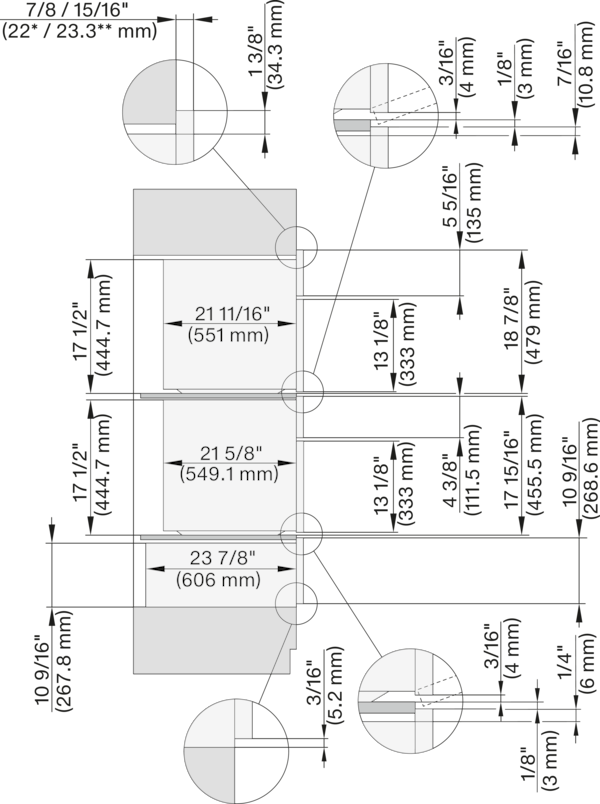
H6x70BM, H6x00BM+EBA6808, ESW6x80, DGC7x7x(X), H7xx0BM(X)+EBA7848, ESW7x80, Combi, Installation drawing, Proud, NA
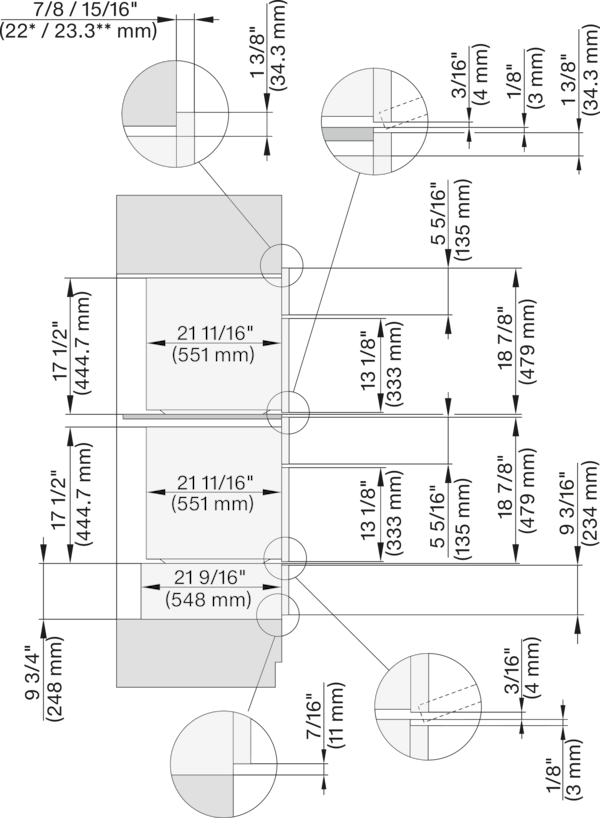
H6x70BM, ESW6x85, DGC7x7x, H7x70BM, ESW7x70, EVS7670,Combi, Installation drawing, Proud, Flush inset, NA
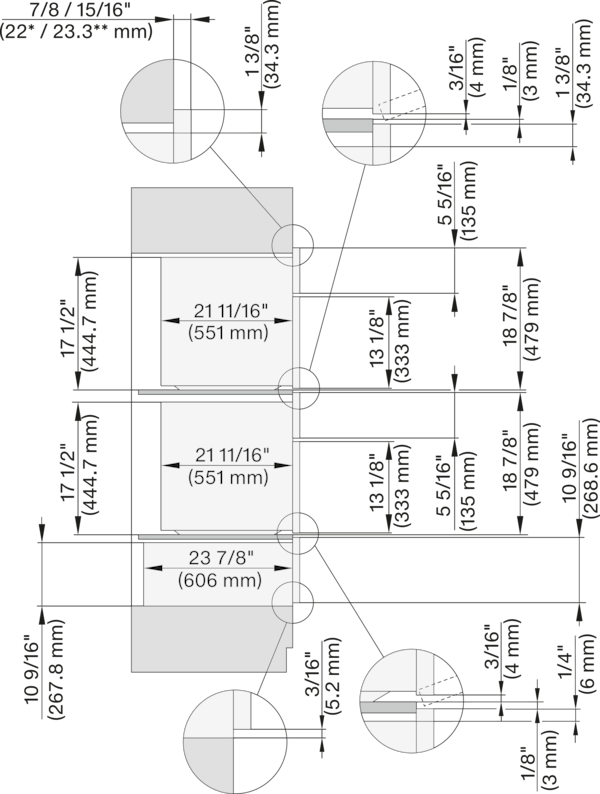
H6x70BM, ESW6x80, DGC7x7x(X), H7x70BM, ESW7x80, Combi, Installation drawing, Proud, Flush inset, NA
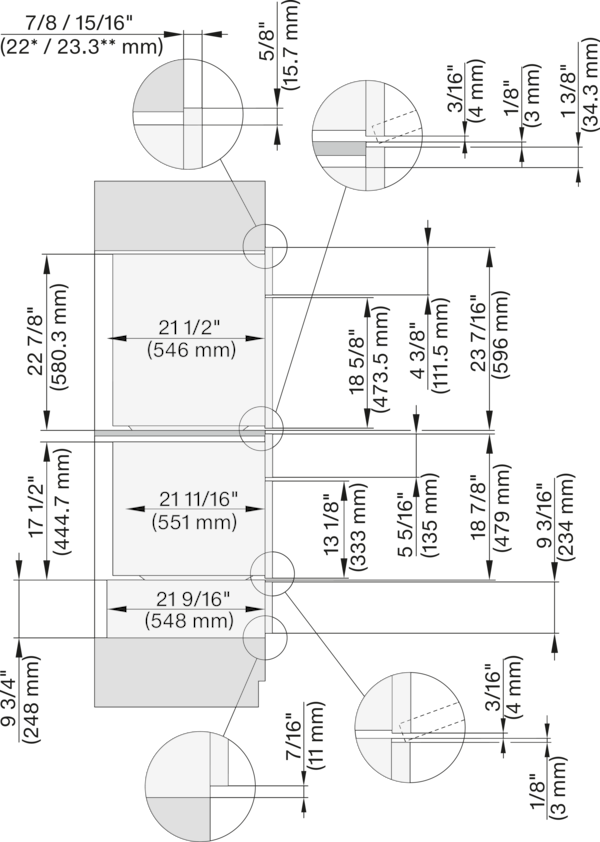
H6x60B(P)+EBA6808;H6x70BM,ESW6x85,H7x6x+EBA7868,H7x70BM,ESW7x70,EVS7x70 Combi Installation drawing Proud Flush inset
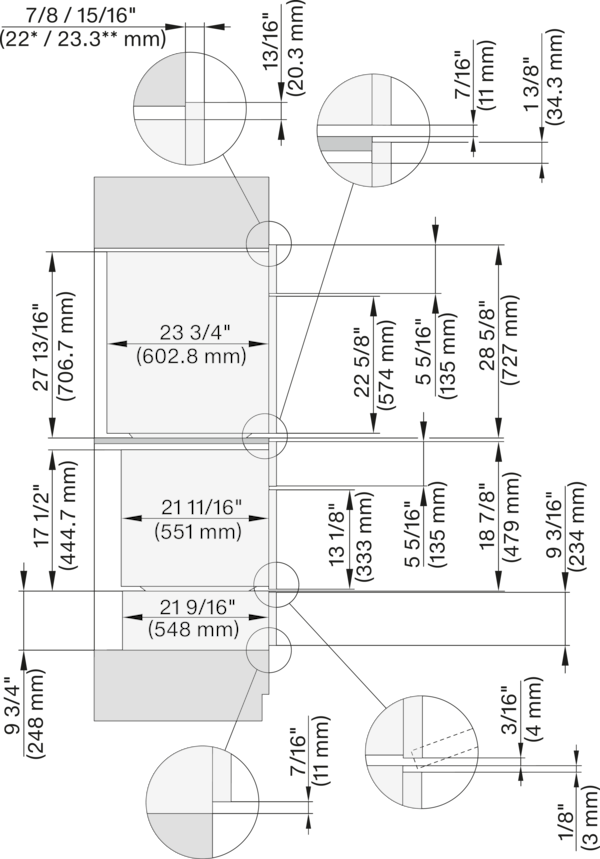
H6x80BP, H6x70BM, ESW6x85, H6x80-2BP, H7x80BP(X), H7x70BM(X), ESW7x70, EVS7670, Combi, Proud, Flush inset, NA
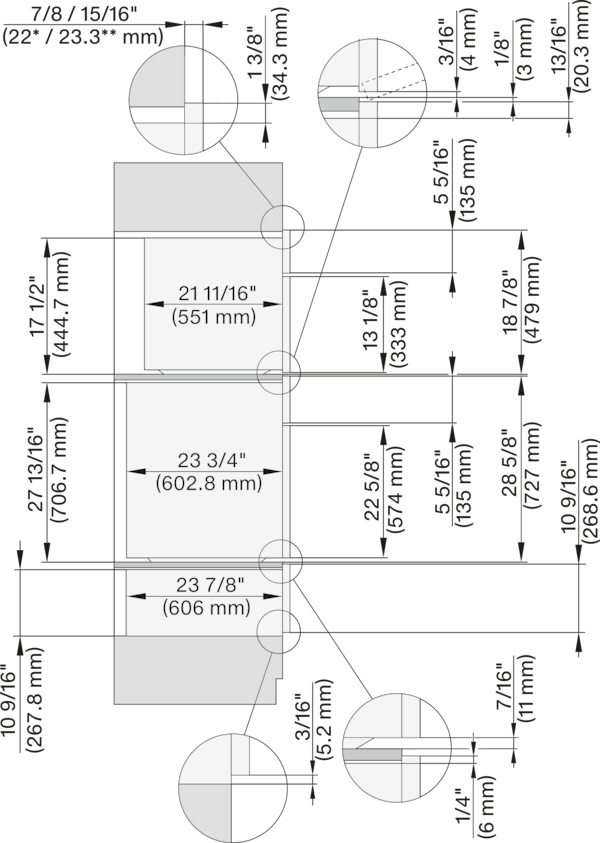
H6x80(2)BP, H6x70BM, ESW6x80, DGC7x7x(X), H7x70BM(X), H7x80BP, ESW7x80, Combi, Installation drawing, Proud, Flush inset,
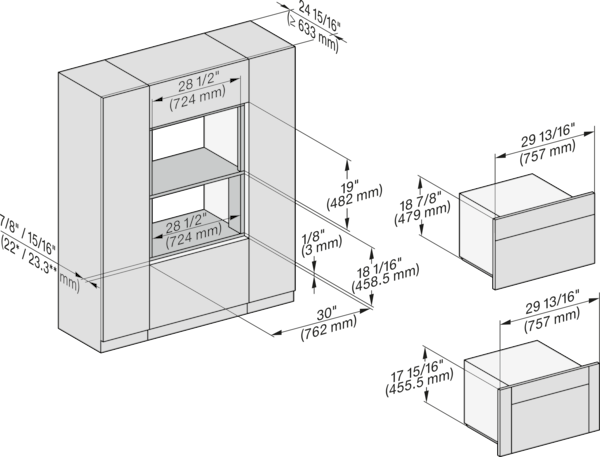
H 6x70 BM, H 6x00 BM + EBA 6808, DGC 6x00-1, H 7xxx, EBA7848 Fitting Combi, Installation drawing, Flush inset, NA
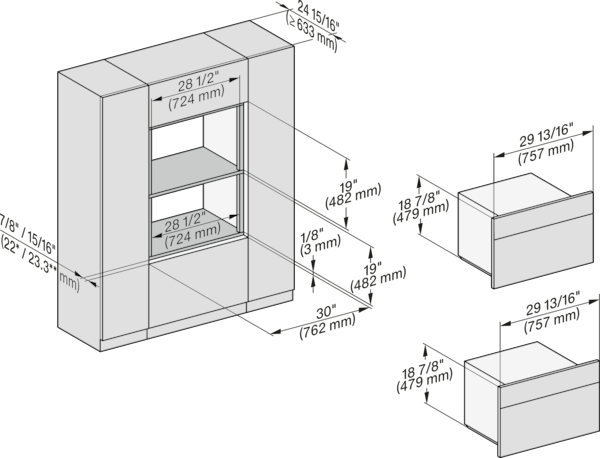
H 6x70 BM, Fitting Combi, H7x70 Installation drawing, Flush inset, NA
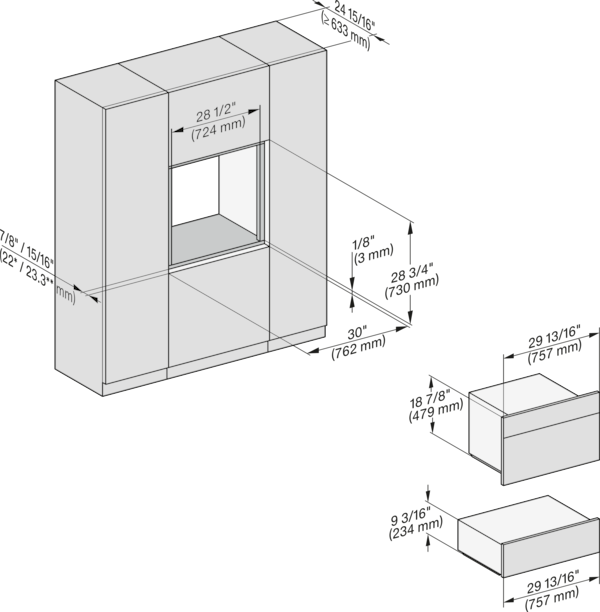
H 6x70 BM, ESW 6x85, DGC7x7x, H7x7x, Exx7x70 Fitting Combi, Installation drawing, Flush inset, NA
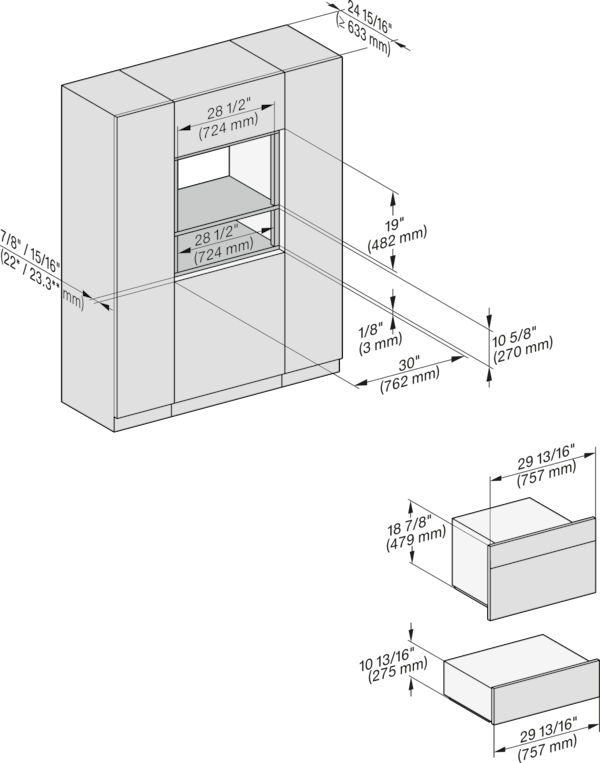
H 6x70 BM, ESW 6x80, DGC7x7x, H7x7x, ESW7x80 Fitting Combi, Installation drawing, Flush inset, NA
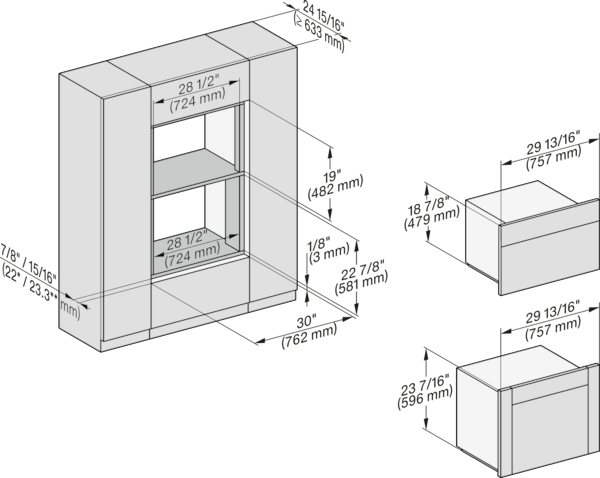
H 656x, H 6x60, DGC686x+EBA 6808, H 6x70, DGC 676x, DGC7x7x. EBA7868, H 7xxx,Fitti Combi, Install drawi, Flush inset, NA

H 6x80 BP, H 6x70 BM, H 6x80-2BP, DGC7x7x, H7xxx Fitting Combi, Installation drawing, Flush inset, NA
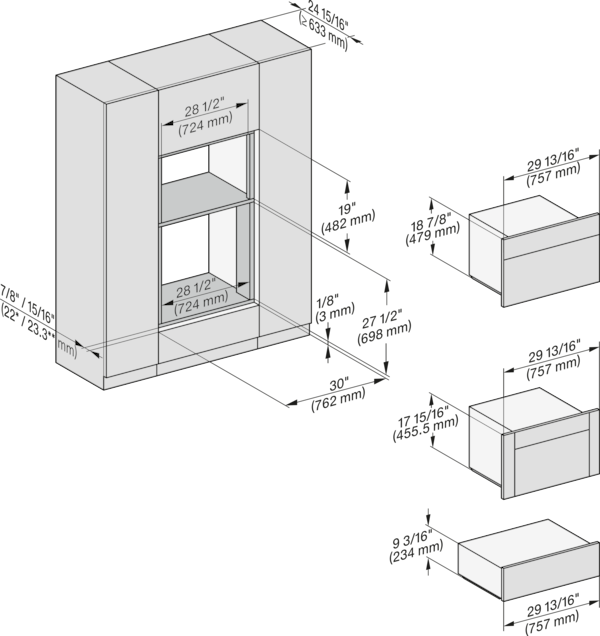
H 6x70, H 6x00+EBA6808, ESW6x85, DGC6x00-1, H7xxx, EBA7848, Exx7x70, Fitting Combi, Install drawing, Flush inset, NA
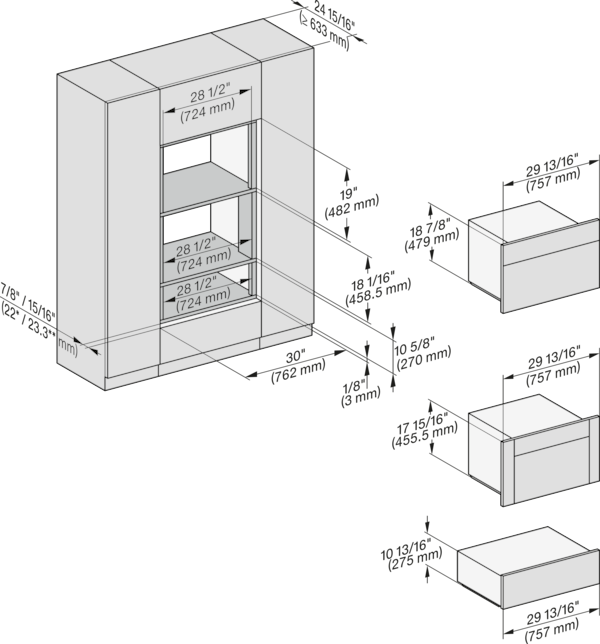
H 6x70, H 6x00+EBA 6808, ESW 6x80, DGC 6x00-1, H7xxx, EBA7848, ESW7x80 Fitting Combi, Install drawing, Flush inset, NA
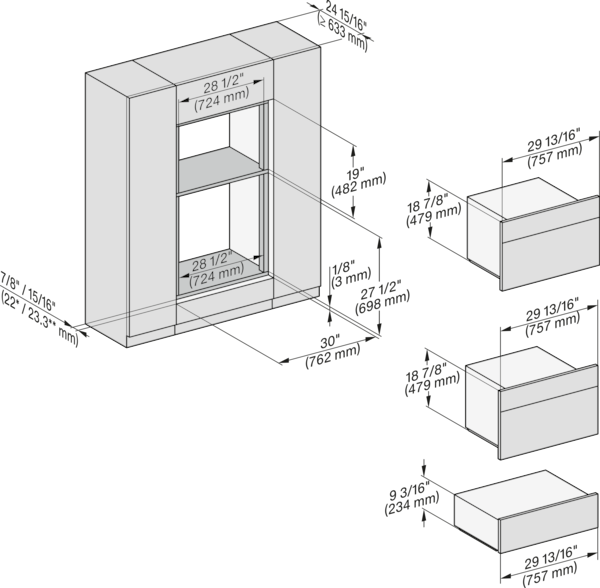
H 6x70 BM, ESW 6x85, H7x70, ESW 7x70, EVS7670 Fitting Combi, Installation drawing, Flush inset, NA
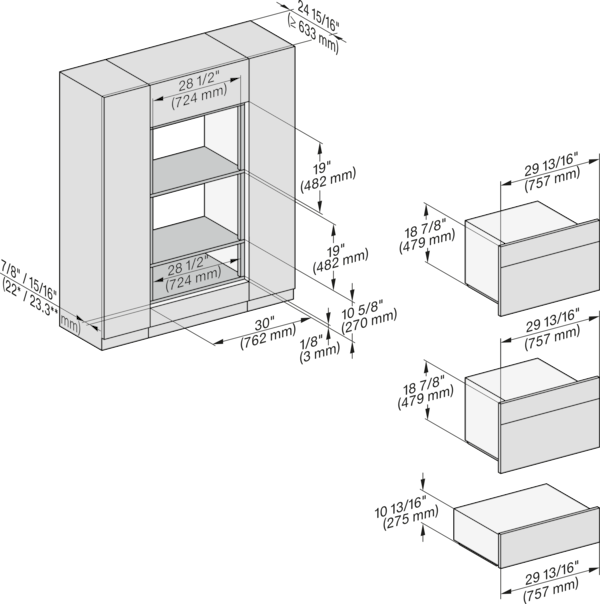
H 6x70 BM, ESW 6x80, H7x70, ESW 7x80 Fitting Combi, Installation drawing, Flush inset, NA
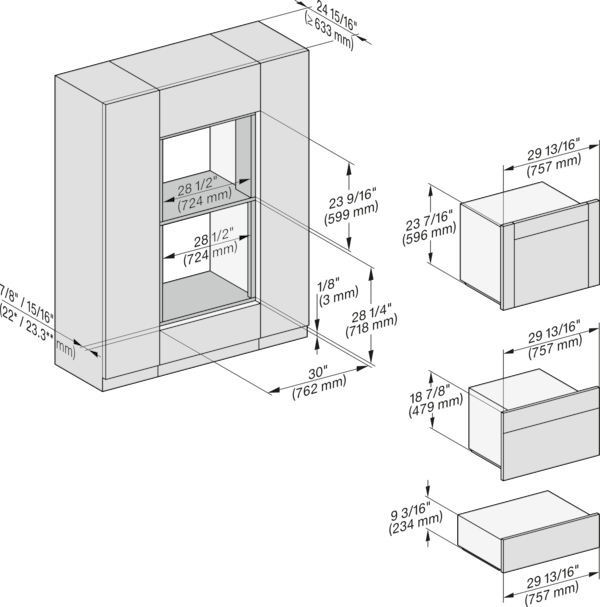
H 6x60 B/BP, DGC 686x AM+EBA 6808; H 6x70BM, ESW6x85, DGC 676x, DGC786x, EBA 7868, H7xxx, Exx 7x70 Install drawing, NA
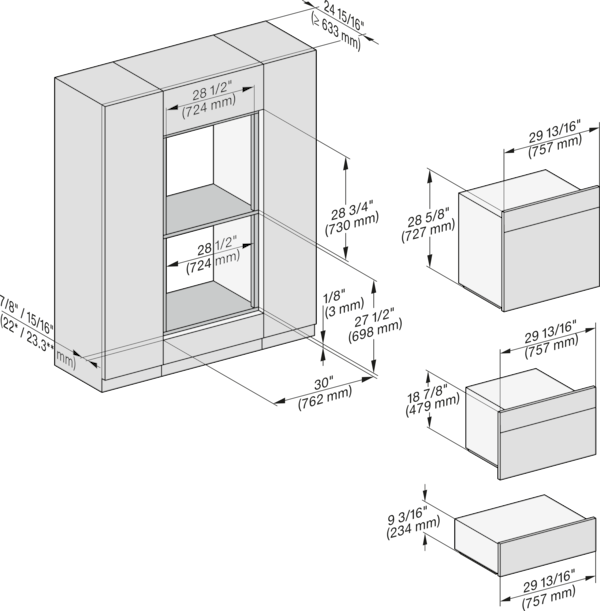
H 6x80 BP, H 6x70 BM, ESW 6x85, H 6x80-2BP, H7xxx BM/BX, H2x80BP, ESW7x70, EVS7670 Installation drawing, Flush inset, NA
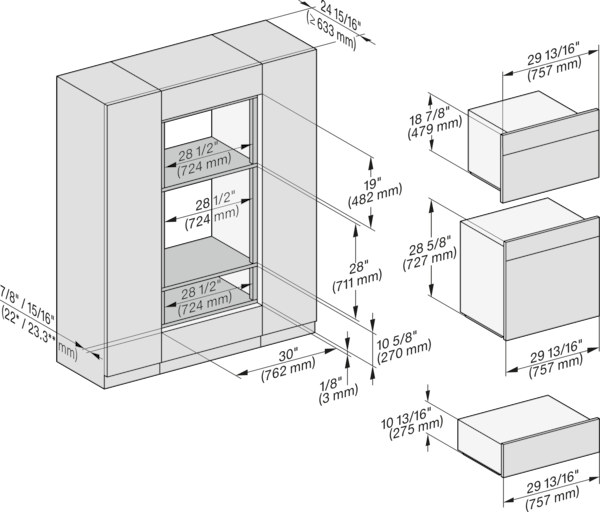
H 6x80 BP, H 6x70 BM, ESW 6x80, H 6x80-2BP, DGC7xxx, H7xxxBM/BMX/BP/BPX, H2x80BP, ESW7x80, Installation drawing, NA
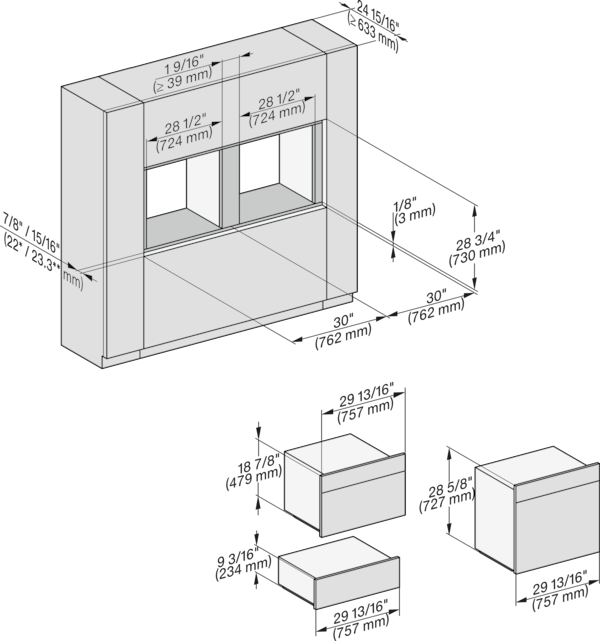
H 6x80BP, H 6x70 BM, ESW 6x85, H 6x80-2BP, H7xxx BM/BP/BPX,BMX, ESW7x70, EVS7670 , Installation drawing, Flush inset, NA
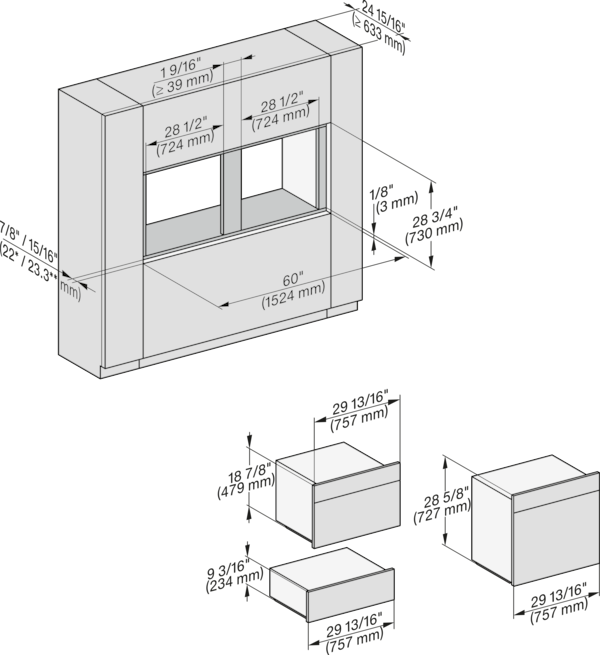
H 6x80 BP, H 6x70 BM, ESW 6x85, H 6x80-2BP, H 7xxx BP/BM/BPX/BMX, EXX 7x70 Fitting Combi side by side without wall, NA
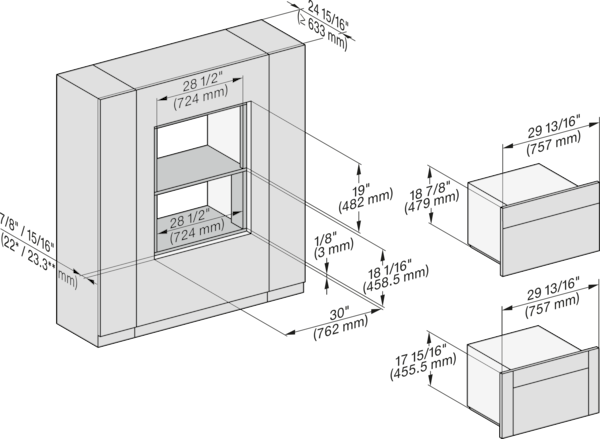
H 6x70 BM, H 6x00 BM + EBA 6808, DGC 6x00-1 + EBA 6808, H 7xxx BM/BMX, EBA 7848, Installation drawing, Flush inset, NA
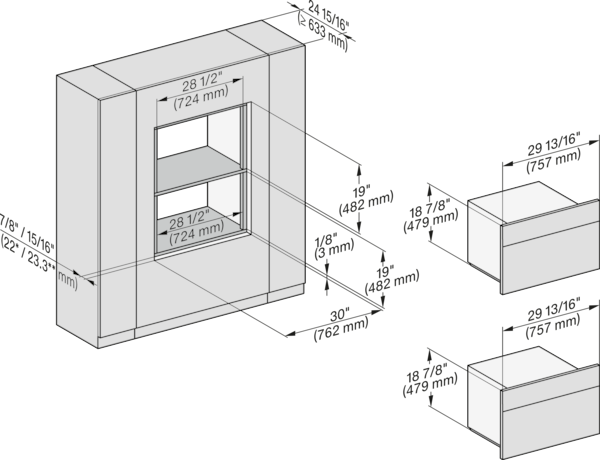
H 6x70 BM, Fitting Combi wide front, Installation drawing, Flush inset, NA
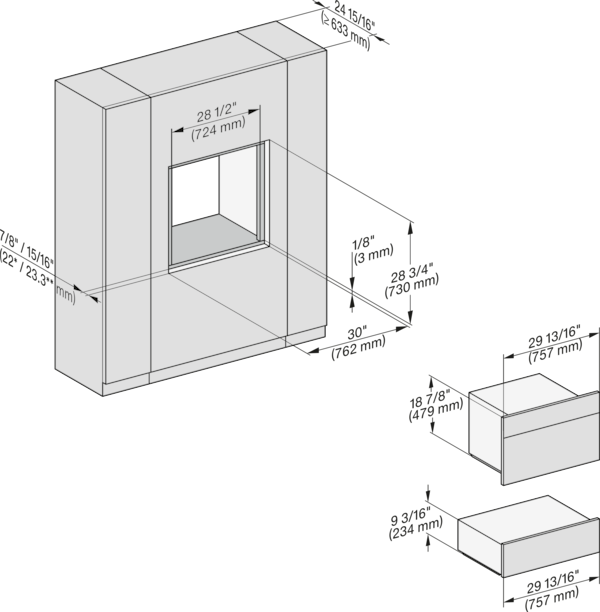
H 6x70 BM, ESW 6x85, DGC 7xxx, H7x70 BM/BMX, ESW 7x70, EVS 7670, Installation drawing, Flush inset, NA
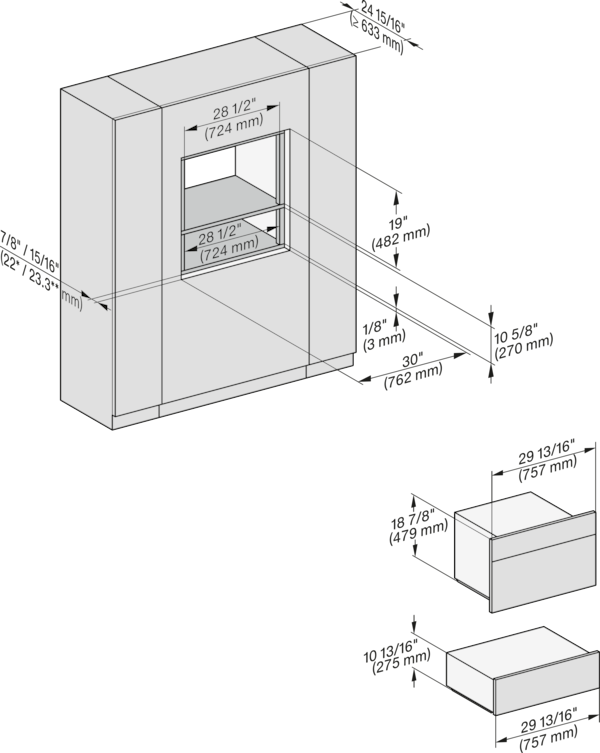
H 6x70 BM, ESW 6x80, DGC7x7x, H7x70 BM/BMX, ESW 7x80 Fitting Combi wide front, Installation drawing, Flush inset, NA
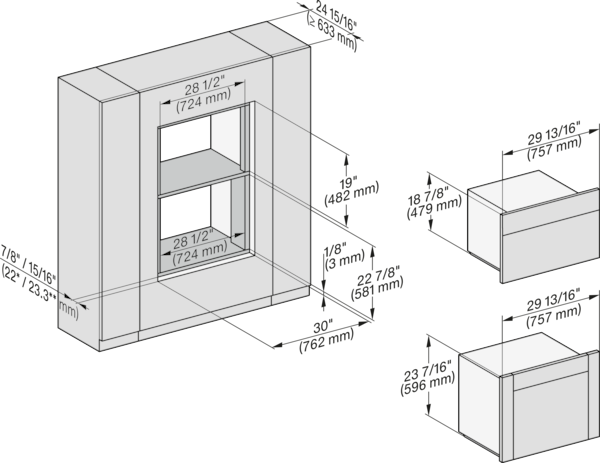
H 6x60 B/BP, DGC 686x AM, EBA 6808; H 6x70 BM, DGC 676x, DGC7xxx, H7xxxBP, EBA7868 Installation drawing, Flush inset, NA
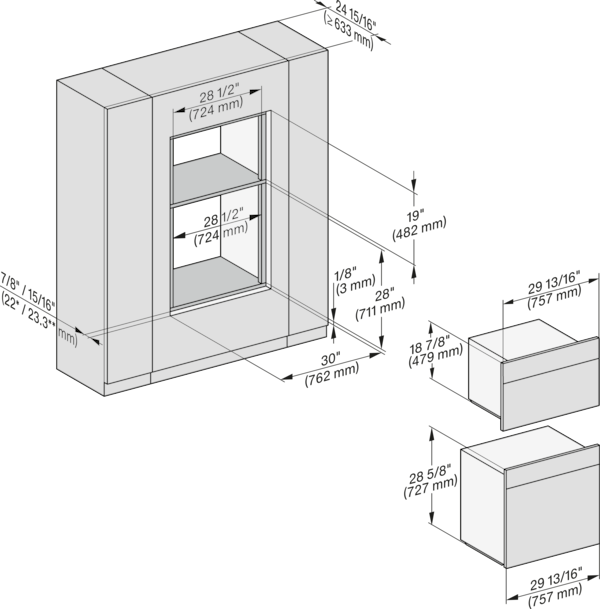
H 6x80 BP, H 6x70 BM, H 6x80-2BP, DGC 7x7x, H7xxx x BM/BP/BPX, H 2880 PB, Installation drawing, Flush inset, NA
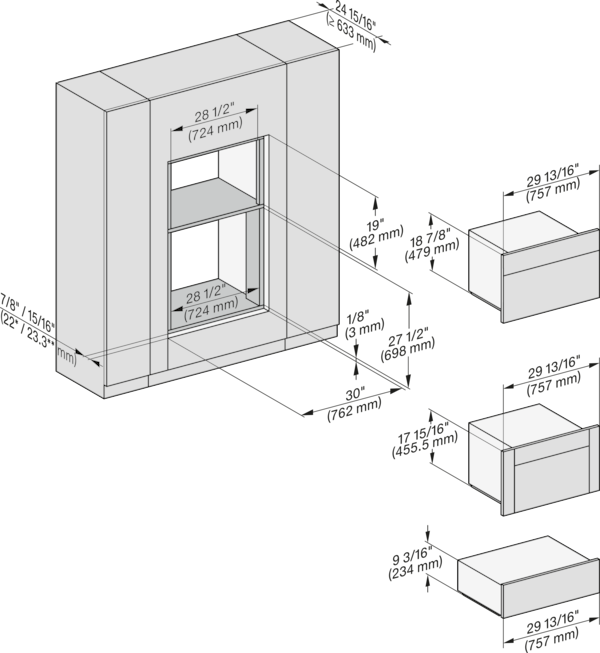
H 6x70 BM, H 6x00 BM, EBA 6808, ESW 6x85, DGC 6x00-1, H7xxx, EBA 7848, ESW 7x70, EVS 7670, Flush inset, NA
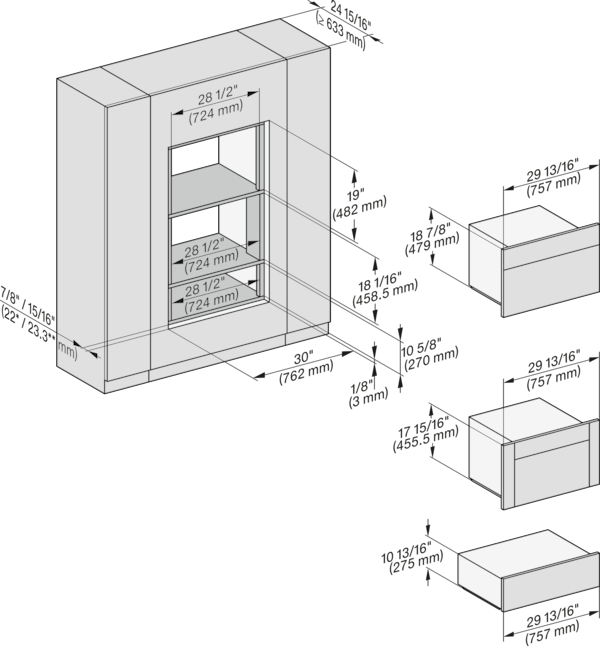
H 6x70 BM, H 6x00 BM + EBA 6808, ESW 6x80, DGC 6x00-1, H 7x7x BM/BMX, EBA 7848, ESW 7x80, Flush inset, NA
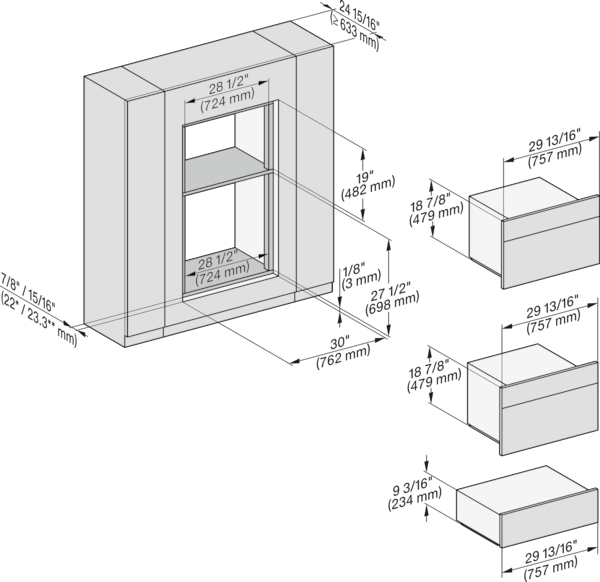
H 6x70 BM, ESW 6x85, H7x70 BM/BMX, ESW 7x70, EVS 7670 Installation drawing, Flush inset, NA
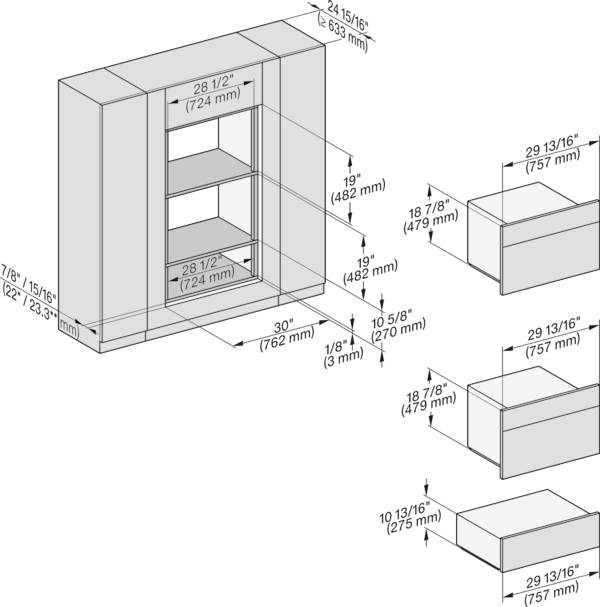
H 6x70 BM, ESW 6x80, H 7x70 BM/BMX, ESW 7x80, Fitting Combi wide front, Installation drawing, Flush inset, NA
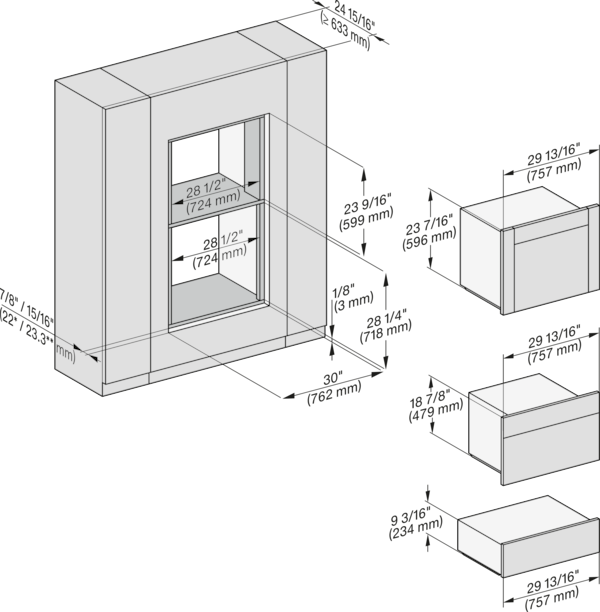
(H6560 B, H6x60 BP, H6x70 BM, DGC686x AM) + EBA6808; ESW6x85, DGC676x, DGC7xxx, EBA7868, H 7x70BM/BMX, ESW, EVS, NA
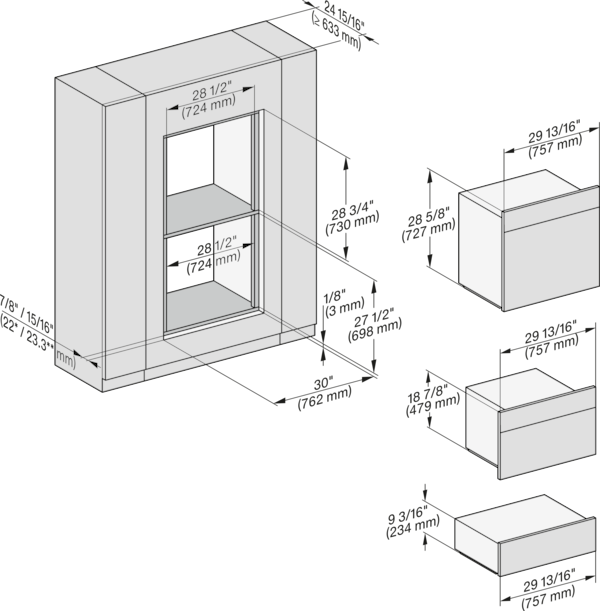
H 6x80 BP, H 6x70 BM, ESW 6x85, H 6x80-2BP, H2x80BP, H7xx0BP/BM/BPX, ESW7x70, EVS7670 Flush inset, NA
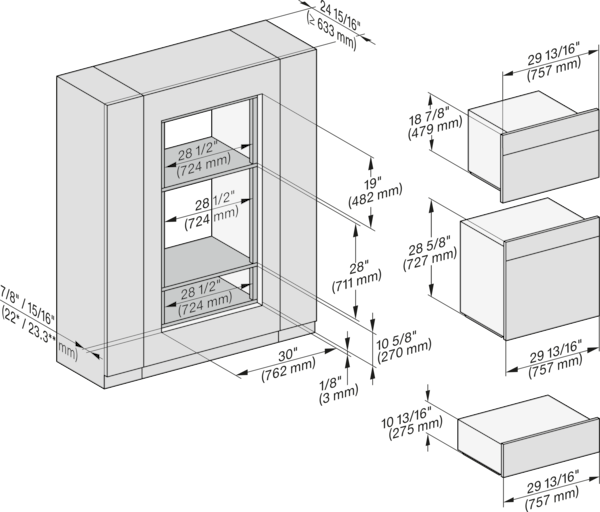
H 6x80 BP, H 6x70 BM, ESW 6x80, H 6x80-2BP, DGC7x7x, H7xxxBM/BMX/BP, H2xxxBP, ESW7xxx, NA
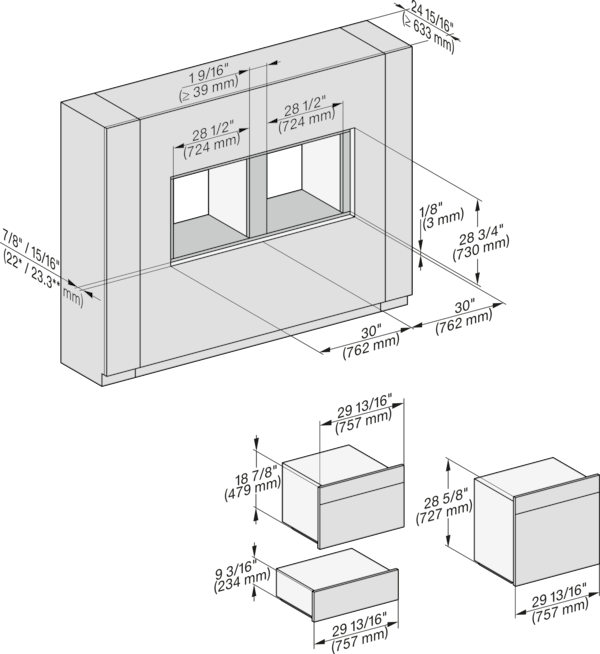
H 6x80 BP, H 6x70 BM, ESW 6x85, H 6x80-2BP, H7x70BM/BMX, ESW 7x70, EVS 7670, Installation drawing, Flush inset, NA
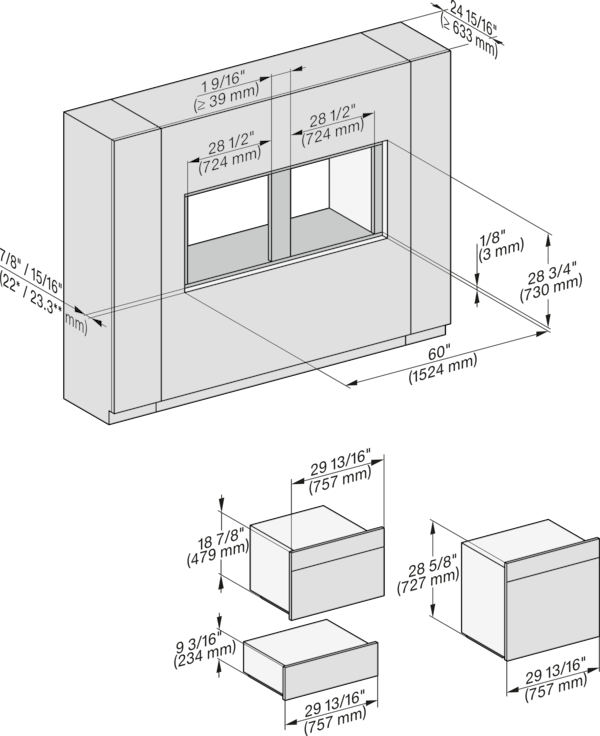
H 6x80 BP, H 6x70 BM, ESW 6x85, H 6x80-2BP, H7x80 BP/BPX/BM/BMX, EWS 7x70, EVS 7670 drawing, Flush inset, NA
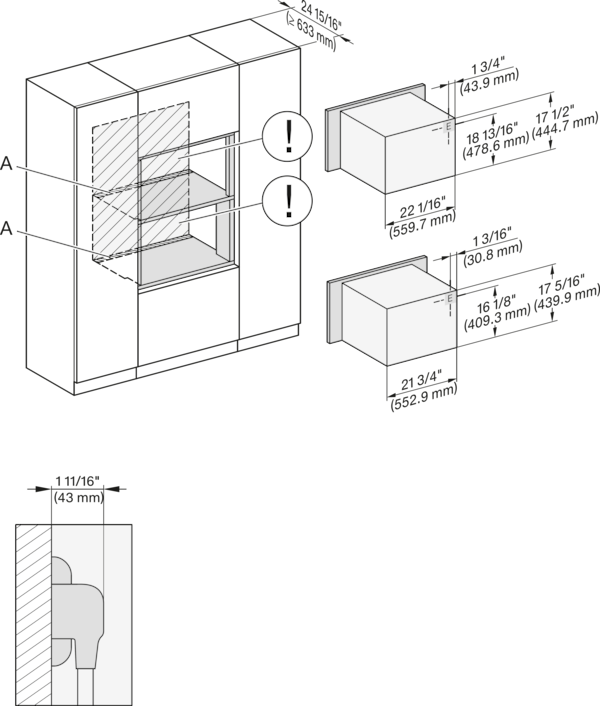
H 6x70 BM, H 6x00 BM + EBA 6808, H7xxx BM/BMX + EBA 7848 Installation Combi, Installation drawing, Flush inset, NA
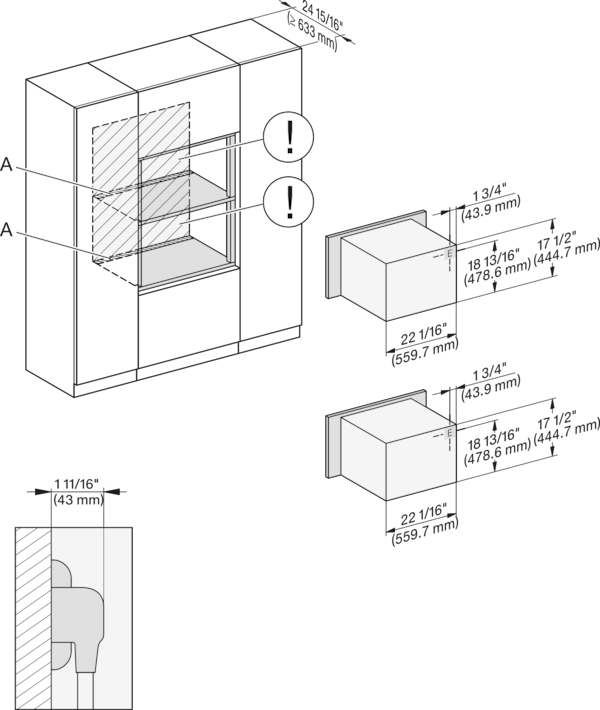
H 6x70 BM, H 7x70 BM/BMX Installation Combi, Installation drawing, Flush inset, NA
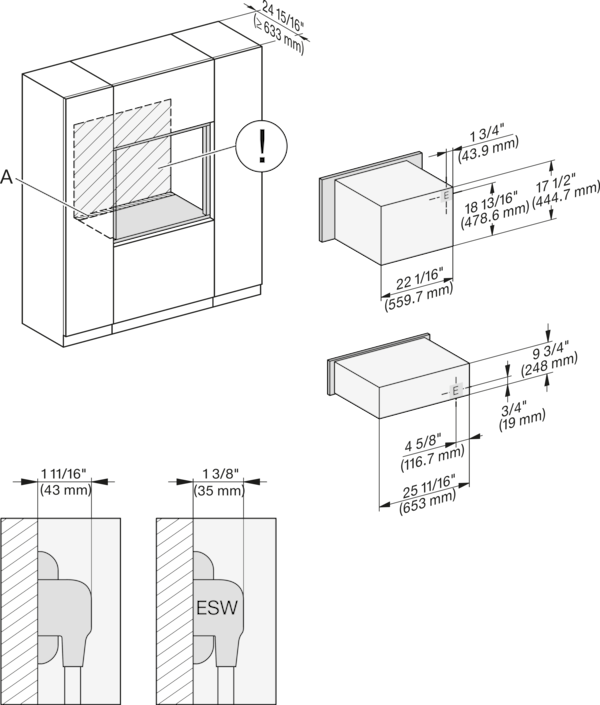
H 6x70 BM, ESW 6x85, H 7x70 BM/BMX, ESW 7x70, EVS 7670 Installation Combi, Installation drawing, Flush inset, NA
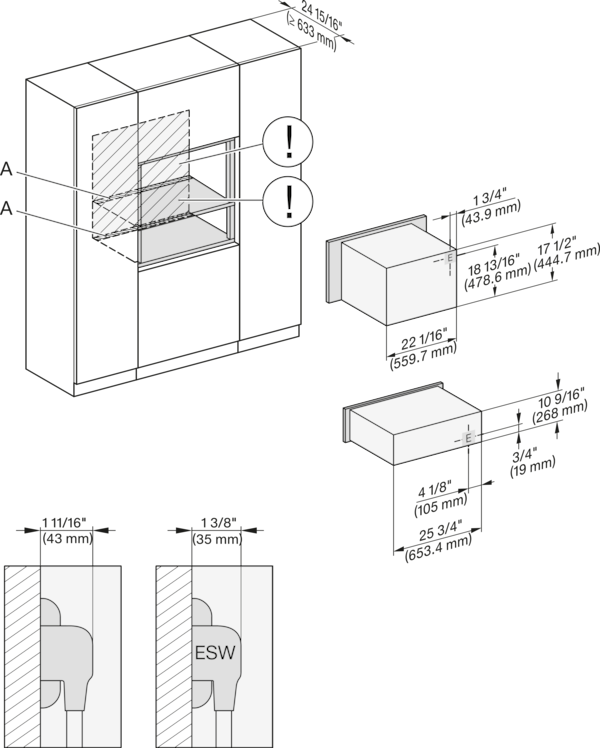
H 6x70 BM, ESW 6x80, H 7x70 BM/BMX, ESW 7x80 Installation Combi, Installation drawing, Flush inset, NA
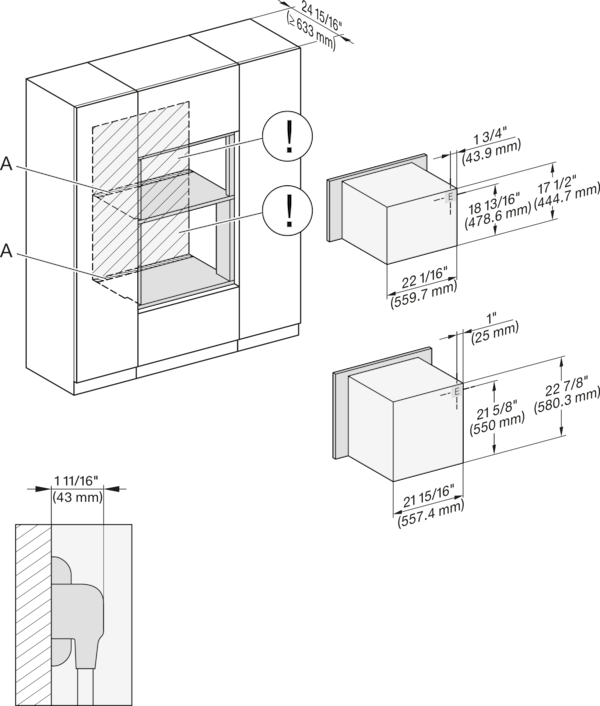
H 6560B, EBA 6808, H 6x60BP, H 6x70BM, H 7xxxBM/BMX, EBA 7868 Installation Combi, Installation drawing, Flush inset, NA
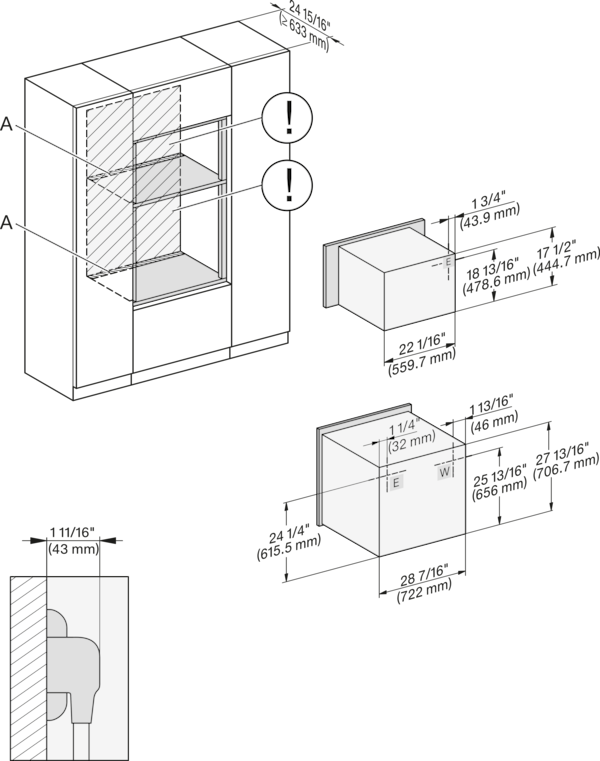
H 6x80 BP, H 6x70 BM, H 6x80-2BP, H 7xxx BM/BMX/BP/BPX, H 2x90BP Installation drawing, Flush inset, NA
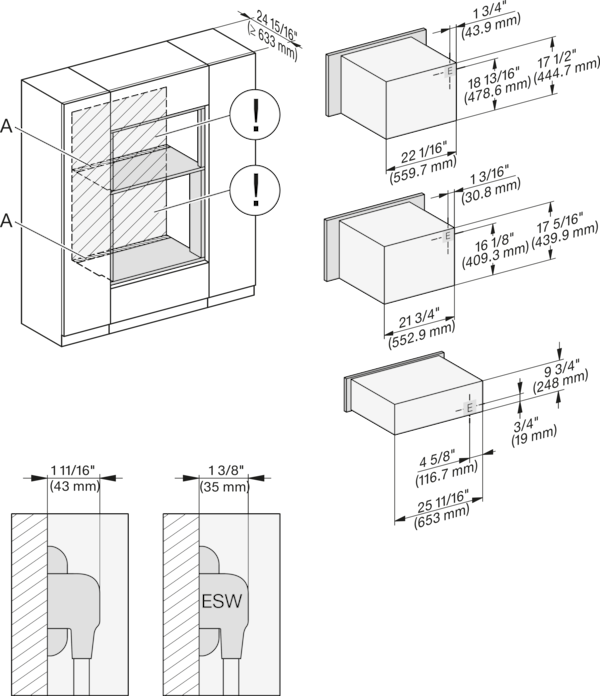
H 6x70 BM, H 6x00 BM + EBA 6808, ESW 6x85, H7xxxBM/BMX, EBA 7848, ESW7x70, EVS7670 Installation drawing, Flush inset, NA
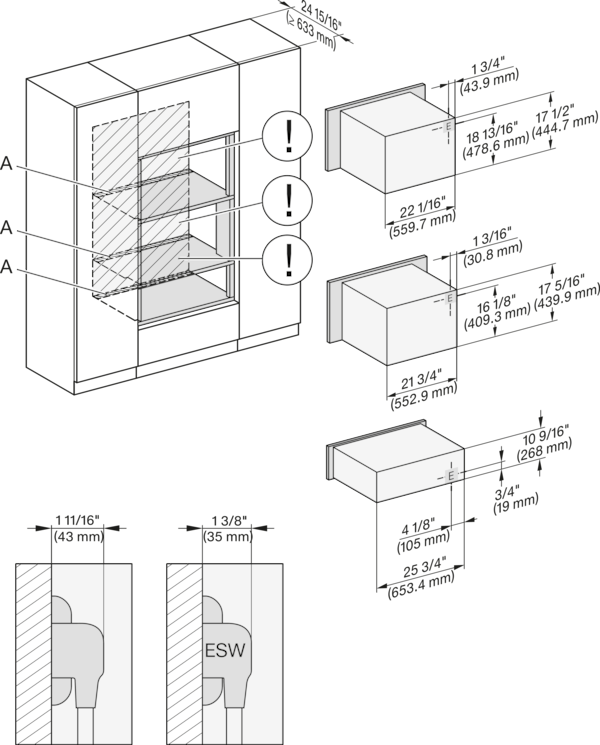
H 6x70 BM, H 6x00 BM + EBA 6808, ESW 6x80, H 7xxxBM/BMX, EBA 7848, ESW 7x80, Installation drawing, Flush inset, NA
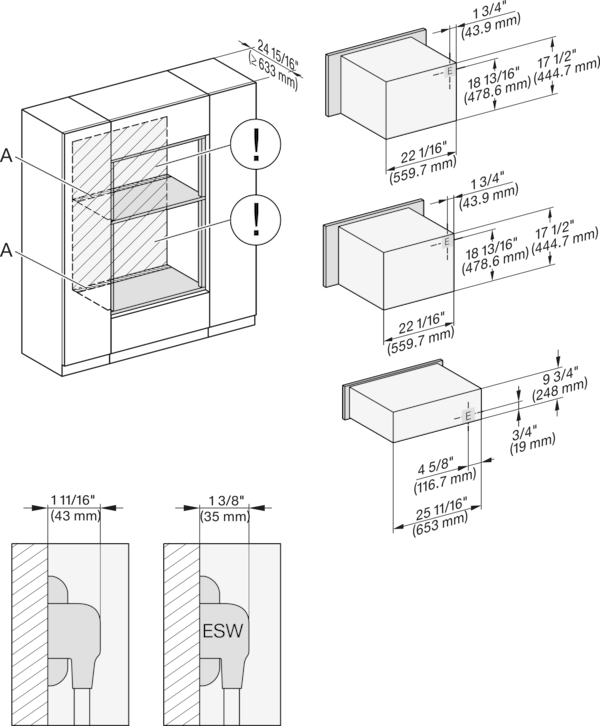
H 6x70 BM, ESW 6x85, H7x70 BM/BMX, ESW 7x70, EVS 7670 Installation Combi, Installation drawing, Flush inset, NA
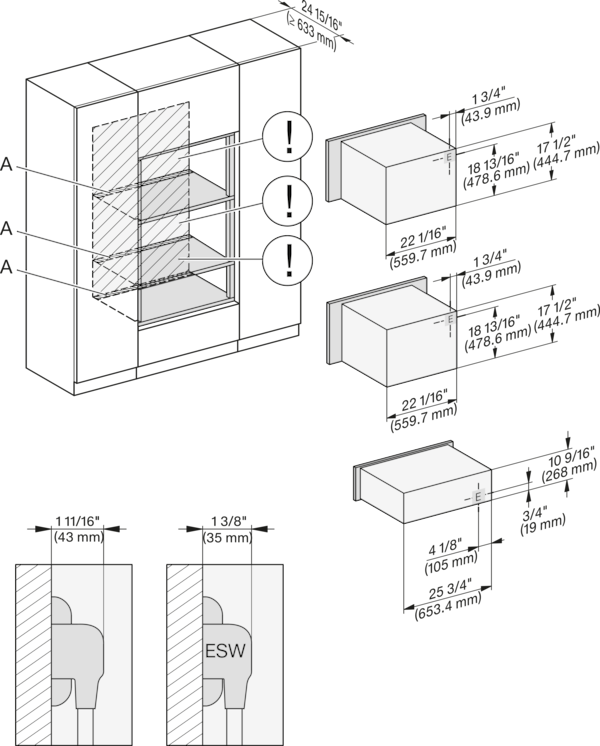
H 6x70 BM, ESW 6x80, H 7x70BM/BMX, ESW 7x80 Installation Combi, Installation drawing, Flush inset, NA
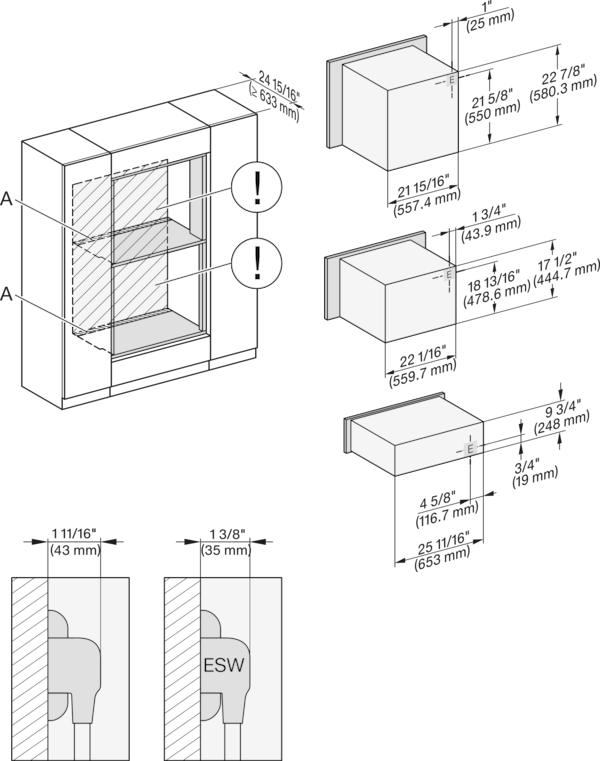
H 6x60 B/BP, EBA 6808, H 6x70 BM, ESW 6x85, H7xxxBP/BM/BMX, ESW7x70, EVS7670 Installation drawing, Flush inset, NA
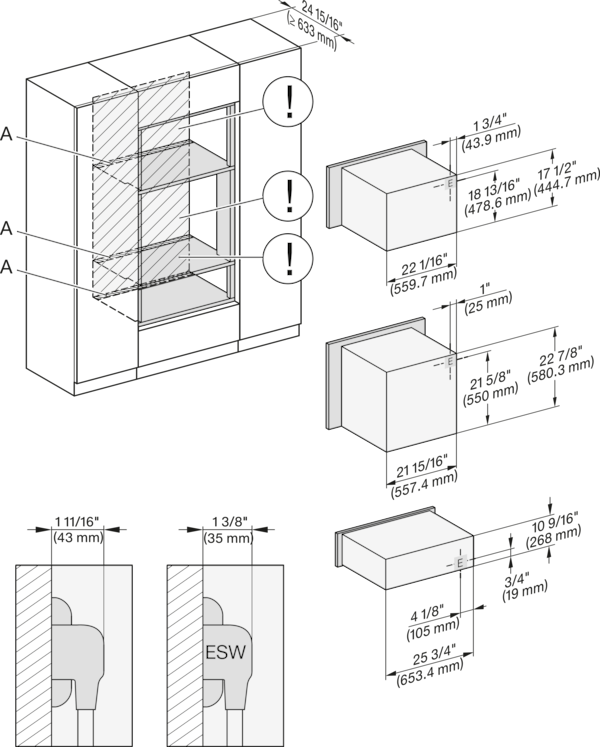
H 6x60 B/BP + EBA 6808, H 6x70 BM, ESW 6x80, H 7xxxBP/BM/BMX, EBA 7868, ESW 7x80 Installation drawing, Flush inset, NA
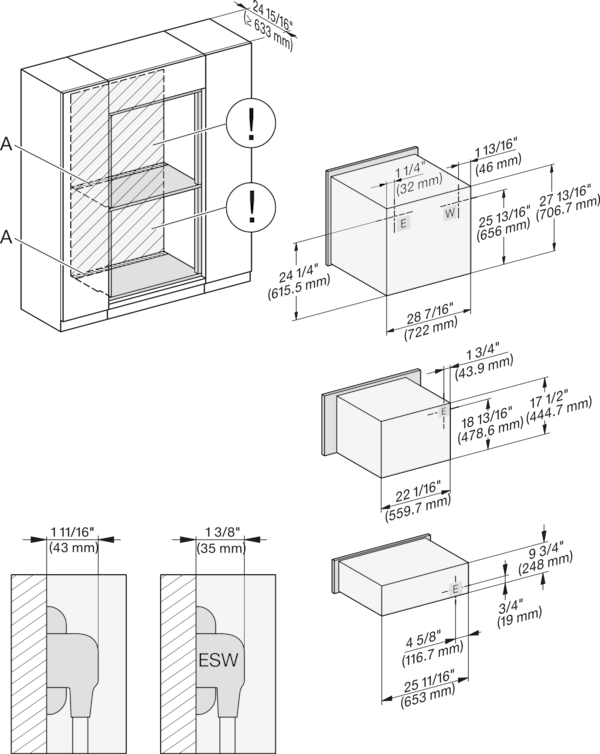
H 6x80 BP, H 6x70 BM, ESW 6x85, H 6x80-2BP, H2880BP, H7xxxBP/BPX/BM/BMX, Exx7670, Installation drawing, Flush inset, NA
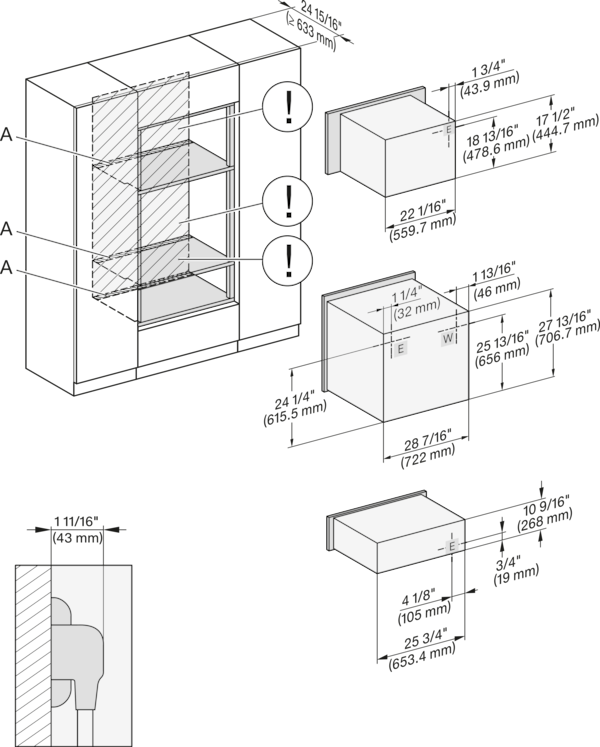
H 6x80BP, H 6x70 BM, ESW 6x80, H 6x80-2BP, H 2880BP, H 7xxxBP/BPX/BM/BMX, ESW 7x80 Installation drawing, Flush inset, NA
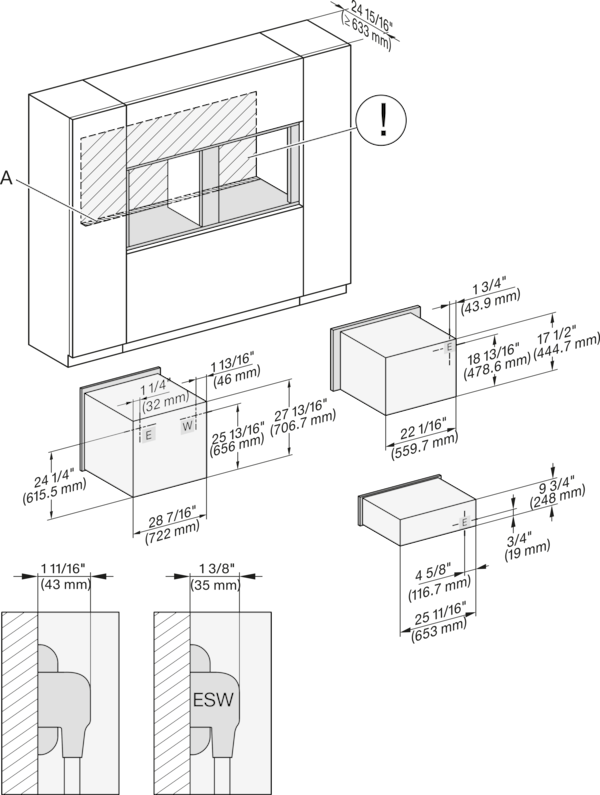
H 6x80BP, H 6x70BM, ESW 6x85, H 6x80-2BP, H2x80BP, H 7x80BP/BPX, ESW 7x70, EVS7670, Install. drawing, Flush inset, NA
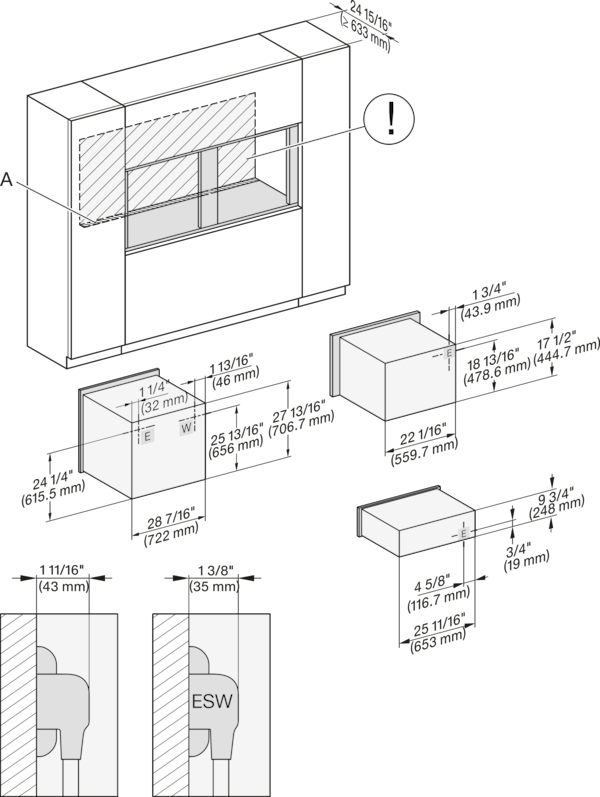
H 6x80 BP, H 6x70 BM, ESW 6x85, H 6x80-2BP, H 2x80BP, H 7x80BP/BPX, ESW 7x70, EVS 7670 , drawing, Flush inset, NA
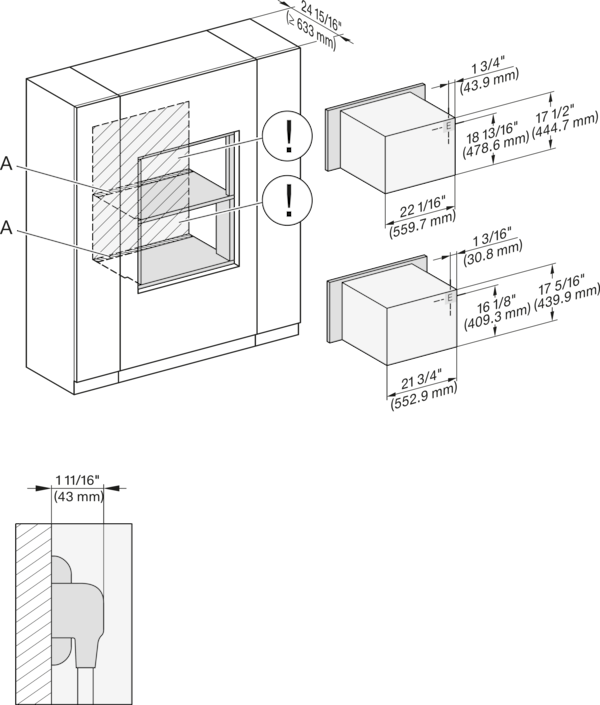
H 6x70 BM, H 6x00 BM + EBA 6808, H7xxxBM/BMX, EBA 7848, Installation drawing, Flush inset, NA
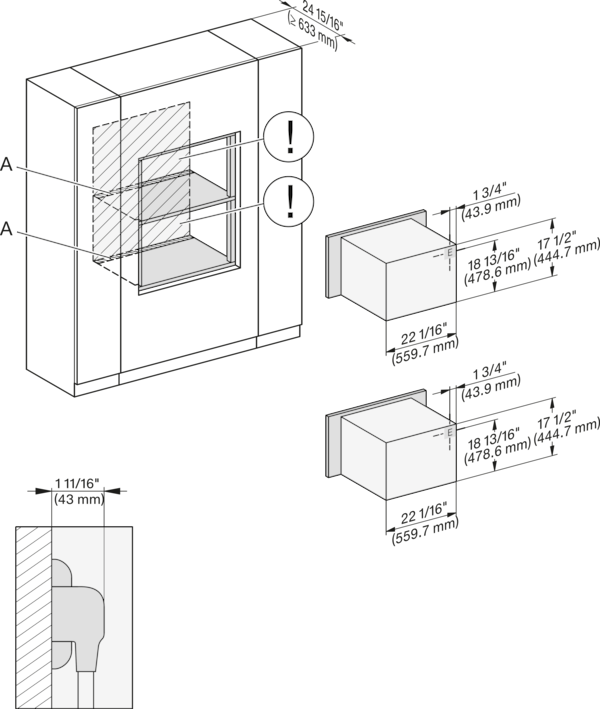
H 6x70 BM, H 7x70BM/BMX Installation Combi wide front, Installation drawing, Flush inset, NA
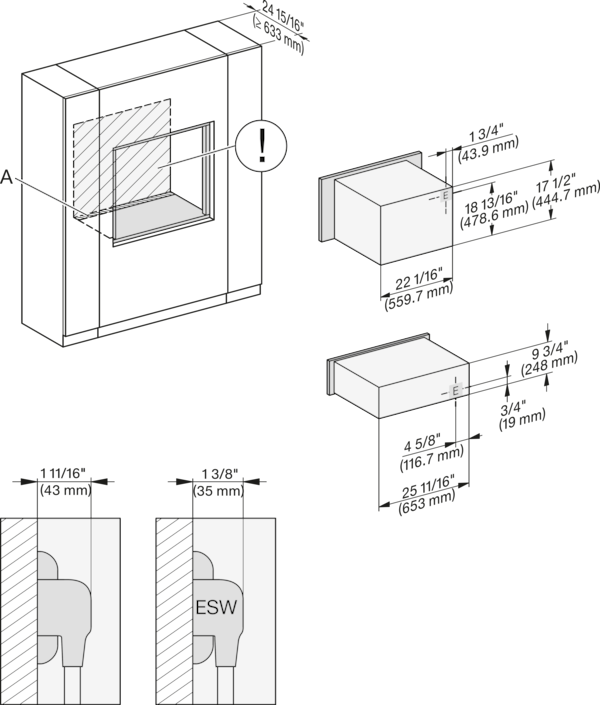
H 6x70 BM, ESW 6x85, H 7x70BM/BMX, ESW 7x70, EVS 7670, Installation drawing, Flush inset, NA
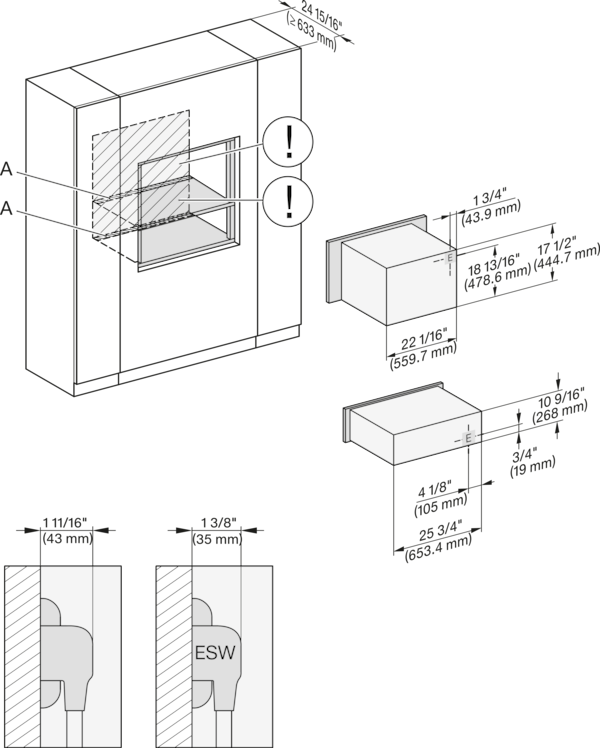
H 6x70 BM, ESW 6x80, H 7x70BM/BMX, ESW 7x80, Installation Combi wide front, Installation drawing, Flush inset, NA
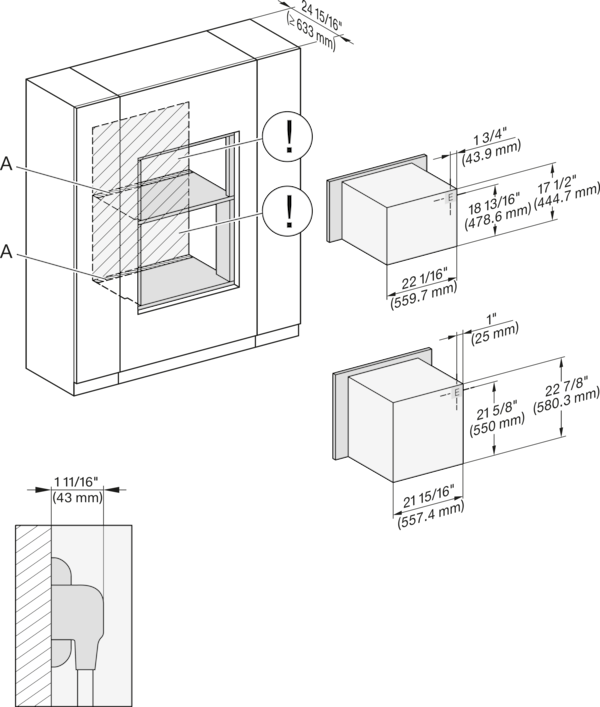
H 6560 B + EBA 6808, H 6x60 BP, H 6x70 BM, H 7xxxBM/BP/BMX, EBA 7868 Installation drawing, Flush inset, NA
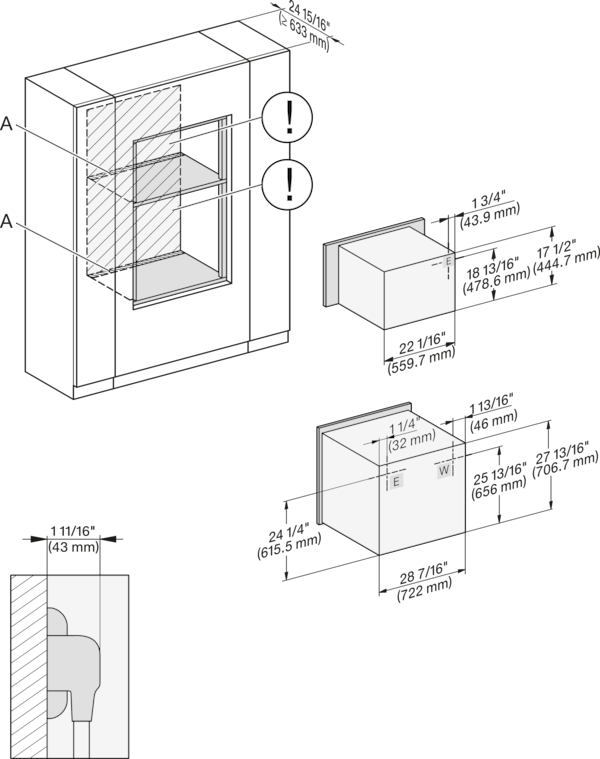
H 6x80 BP, H 6x70 BM, H 6x80-2BP, H 2x80BP, H 7x8xBP/BPX Installation drawing, Flush inset, NA
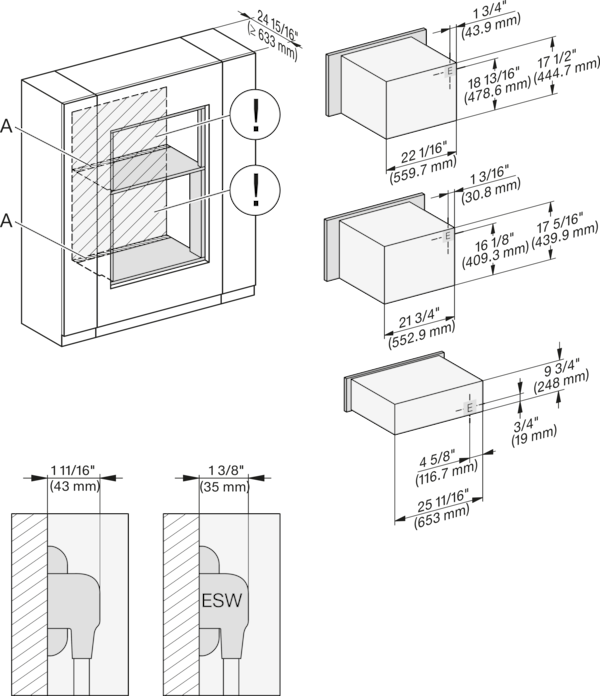
H 6x70BM, H 6x00BM,EBA 6808, ESW 6x85, H 7xxx BM/BMX, EBA 7848, ESW 7x70, EVS 7670 Installation drawing, Flush inset, NA
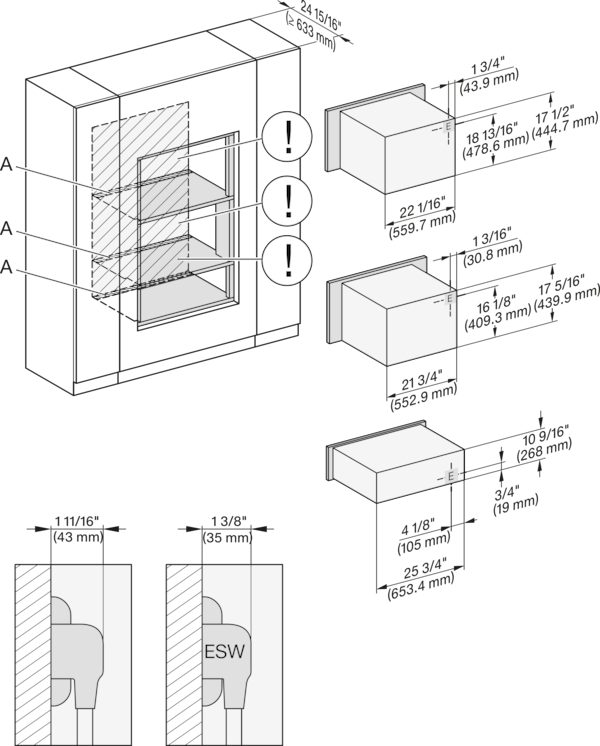
H 6x70 BM, H 6x00 BM + EBA 6808, ESW 6x80, H 7xxx BM/BMX, EBA 7848, ESW 7x80, Installation drawing, Flush inset, NA
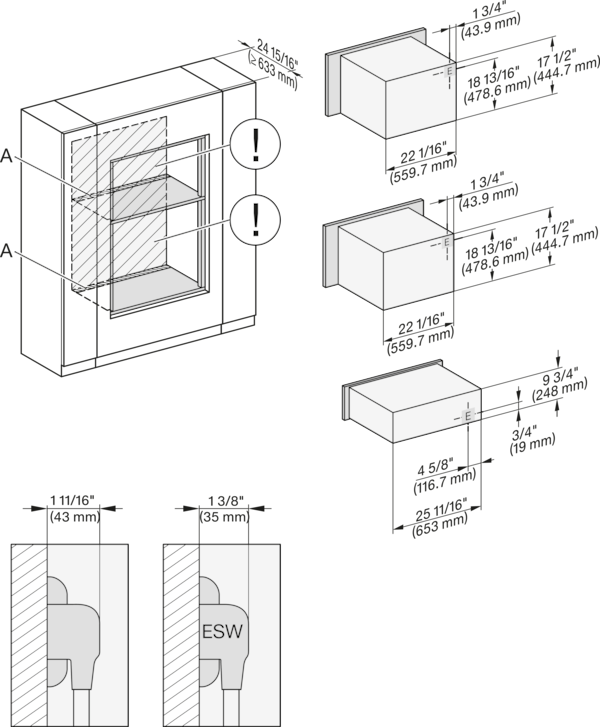
H 6x70 BM, ESW 6x85, H 7x70 BM/BMX, ESW 7x70, EVS 7670, Installation drawing, Flush inset, NA
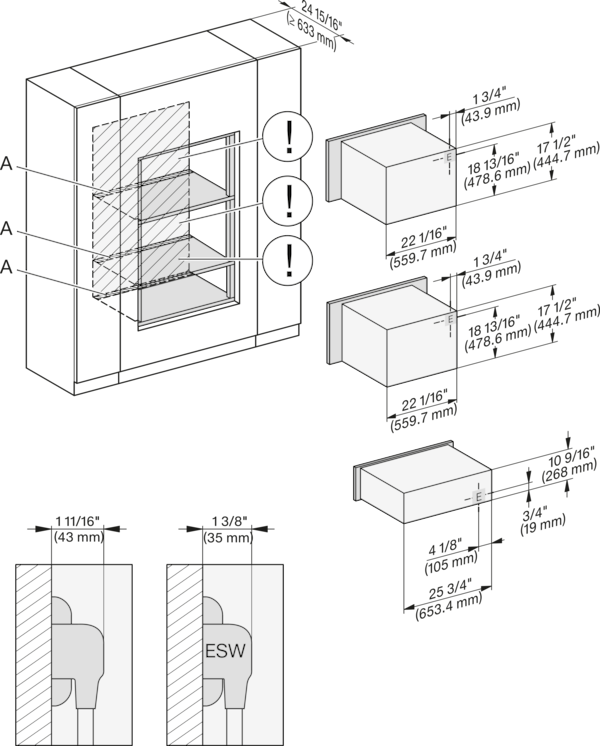
H 6x70 BM, ESW 6x80, H 7x70 BM/BMX, ESW 7x80, Installation drawing, Flush inset, NA
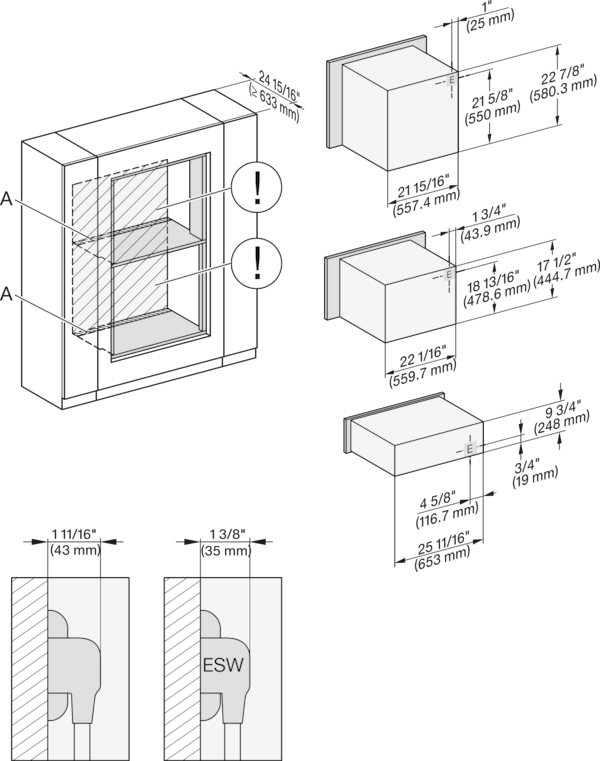
H 6560 B + EBA 6808, H 6x60 BP + EBA 6808, H 6x70 BM, ESW 6x85, H 7xxx BP/BM/BMX, EBA 7868, Exx 7x70, Flush inset, NA
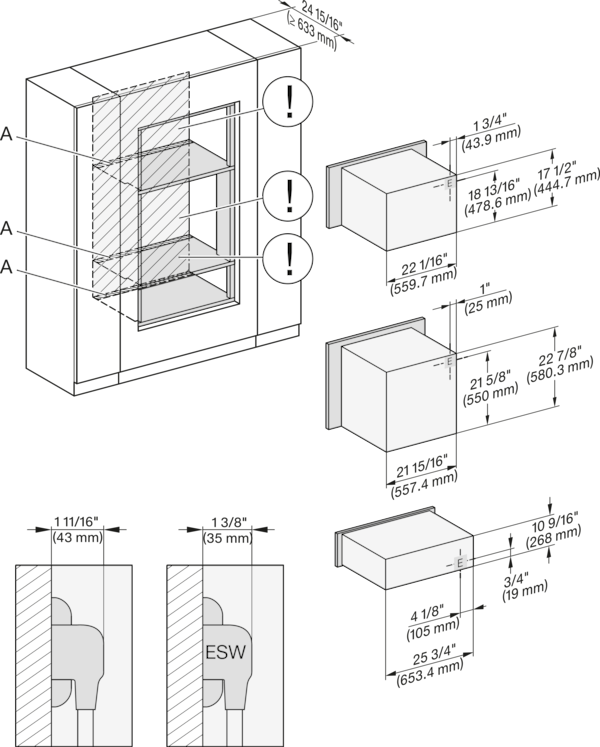
H 6560 B + EBA 6808, H 6x60 BP + EBA 6808, H 6x70 BM, ESW 6x80, H 7xxx BP/BM/BMX, EBA 7868, ESW 7x80, Flush inset, NA
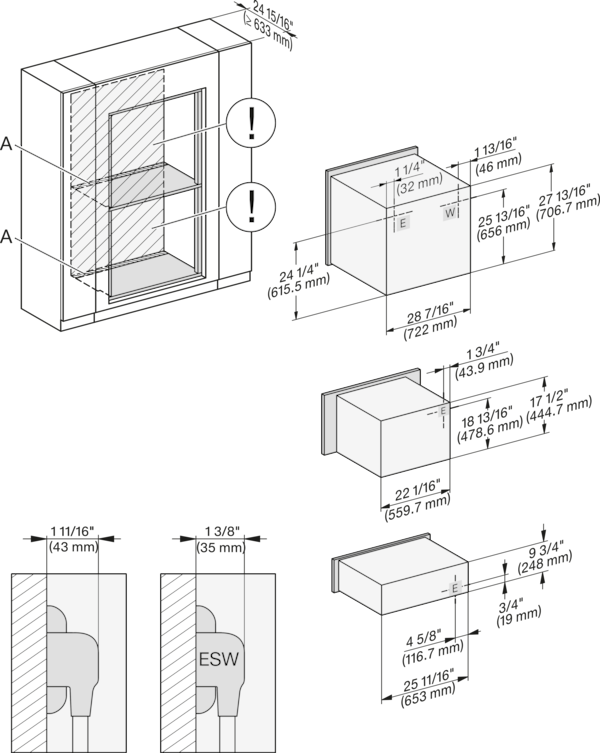
H 6x80 BP, H 6x70 BM, ESW 6x85, H 6x80-2BP, H 2880BP, H 7xxx BP/BPX/BM/BMX, Exx 7x70, Flush inset, NA
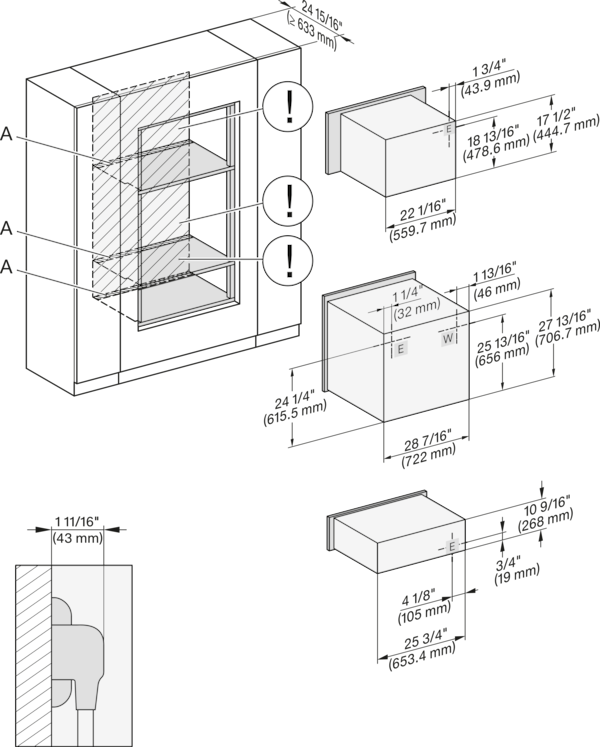
H 6x80 BP, H 6x70 BM, ESW 6x80, H 6x80-2BP, H 2x80BP, H 7xxx BP/BPX/BM/BMX, ESW 7x80, Flush inset, NA
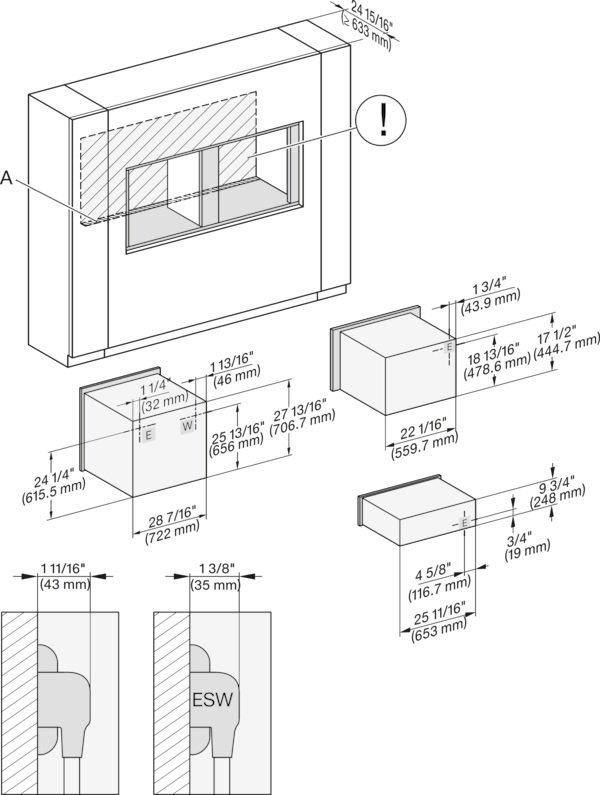
H 6x80BP, H 6x70 BM, ESW 6x85, H 6x80-2BP, H 2x80BP, H 7x80BP/BPX, ESW 7x70, EVS 7670, Install. drawing, Flush inset, NA
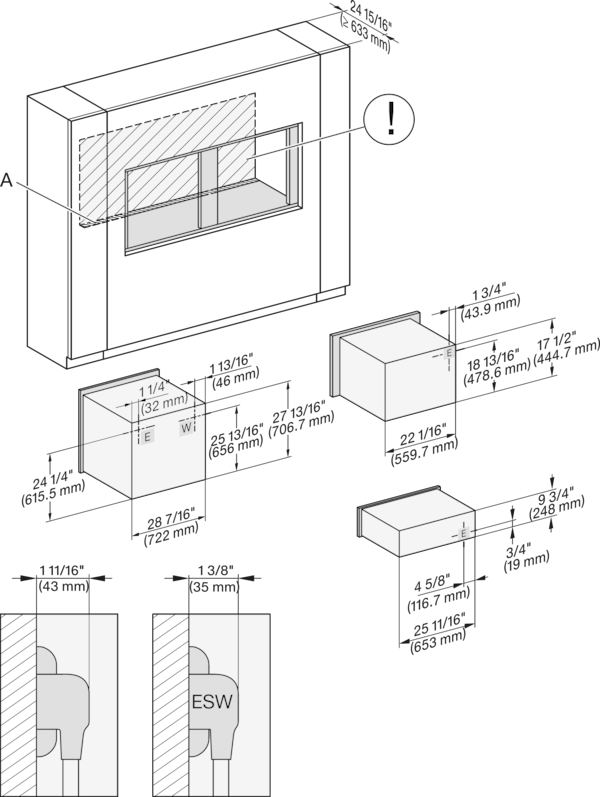
H6x80 BP, H6x70 BM, ESW6x85, H6x80-2BP, H2x80BP, H 7x80 BP/BPX, ESW 7x70, EVS 7670 , Flush inset, NA
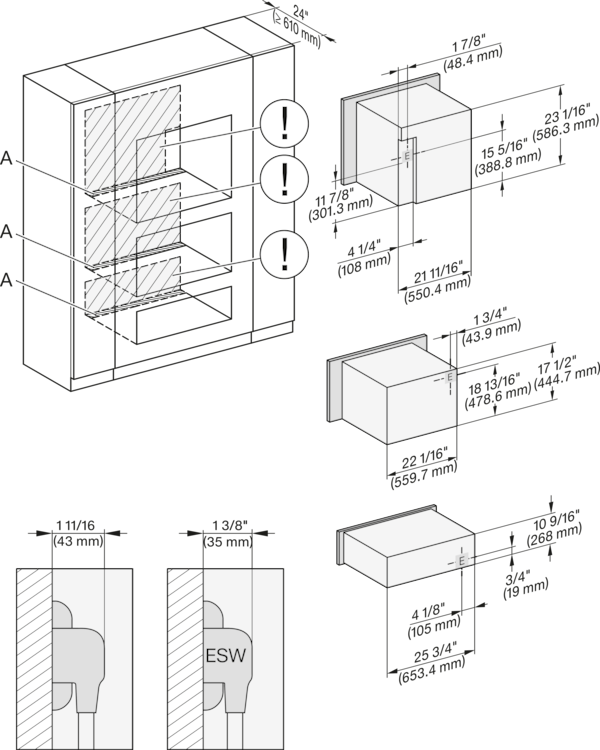
DGC786x+EBA7868, H7x70BM(X), ESW7x80, Installation, 30 Zoll, Proud, combi, wide front, XXL
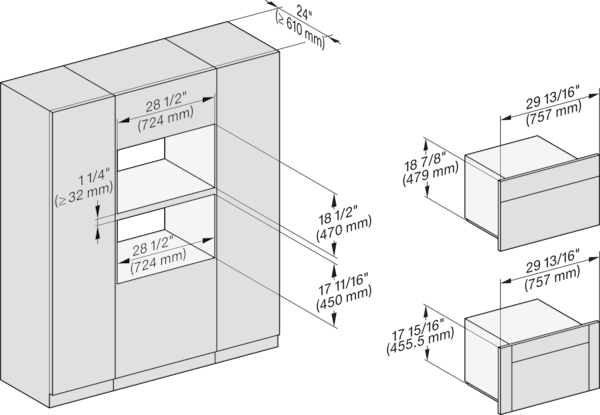
H6x70BM, (H6x00BM, DGC6x00-1)+ EBA6808, H7x70BM(X), H7x40BM+EBA7848, Fitting Combi, Installation drawing, Proud, NA
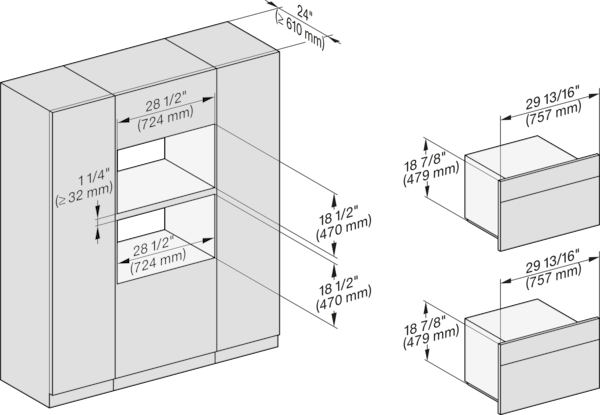
H 6x70 BM, H7x70BM(X), Fitting Combi, Installation drawing, Proud, NA
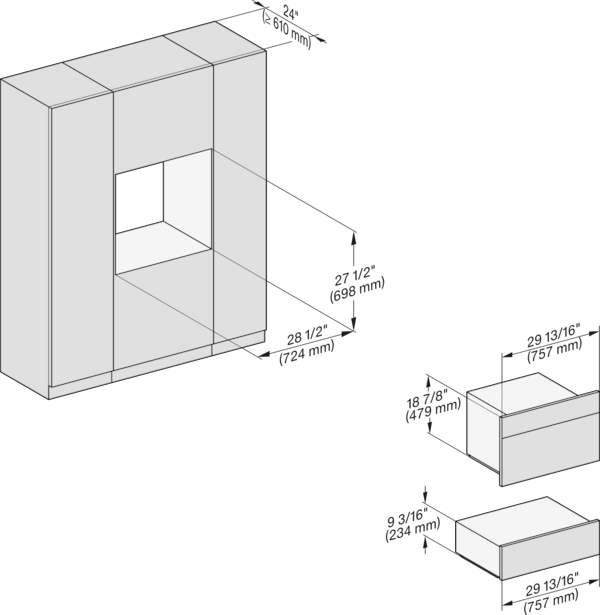
H6x70BM, ESW6x85, DGC7x7x, H7x70BMX, ESW7x70, EVS7x70, Fitting Combi, Installation drawing, Proud, NA
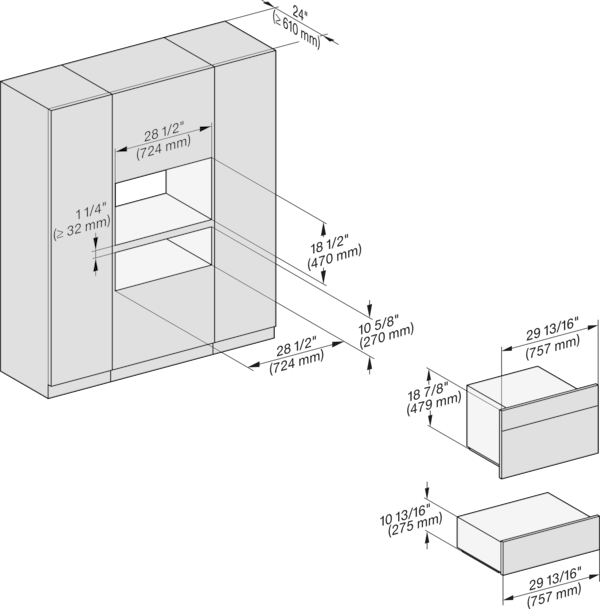
H 6x70 BM, ESW 6x80, DGC7x70X, H7x70BM, ESW7x80, Fitting Combi, Installation drawing, Proud, NA
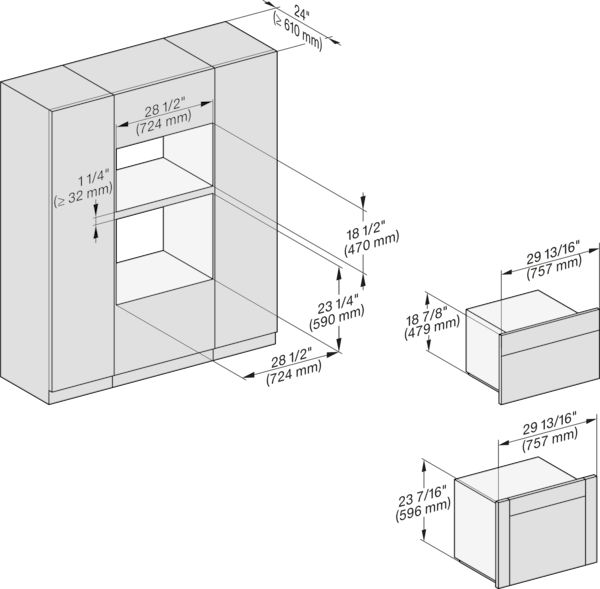
(H6560B,H6x60BP,DGC686xAM)+EBA6808,H6x70BM,DGC676x,DGC7x70,H7x6xBP+EBA7868, Fitting Combi, Installation, Proud, NA
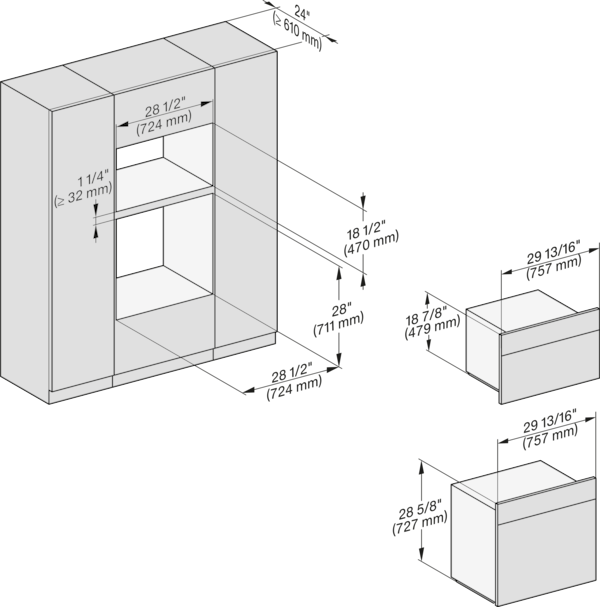
H6x80BP, H6x70BM, H6x80-2BP, DGC7x7x, H7x70BM, H2x80BP, H7x80BP(X), Fitting Combi, Installation drawing, Proud, NA
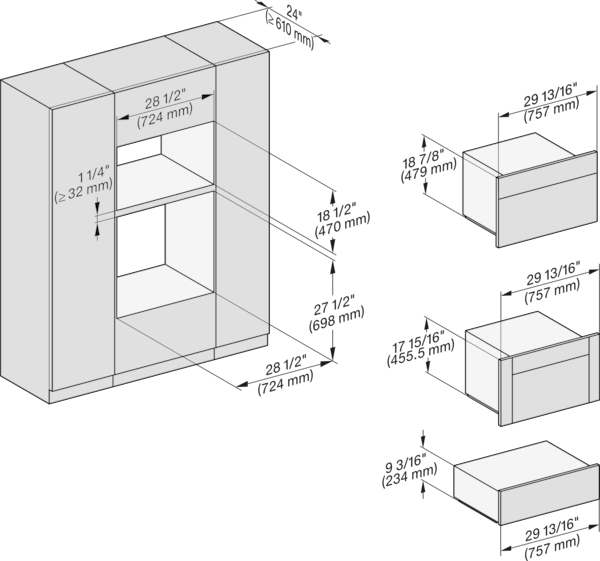
H6x70BM, (H6x00BM, DGC6x00-1)+EBA6808, ESW6x85, H7x70BM, H7x40BM+EBA7848, ESW7x70, Fitting Combi, Installation, Proud
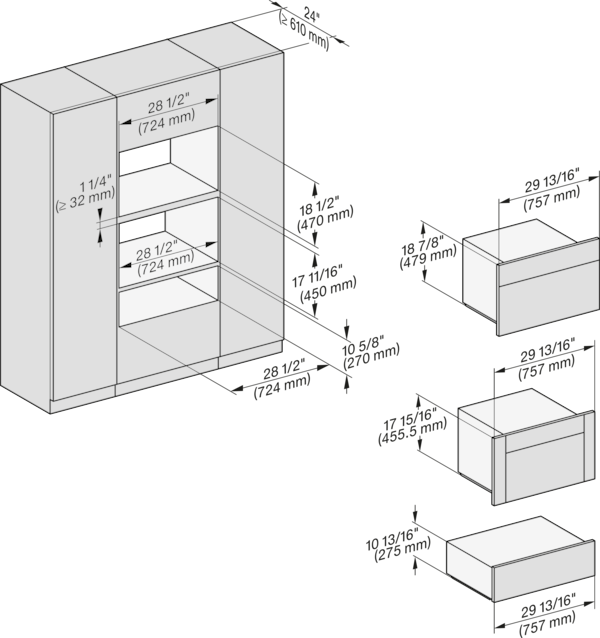
H6x70BM, (H6x00BM, DGC6x00-1)+EBA 6808, ESW6x80, H7x70BM, H7x40BM+EBA7848, ESW7x80, Fitting Combi, Installation, Proud,
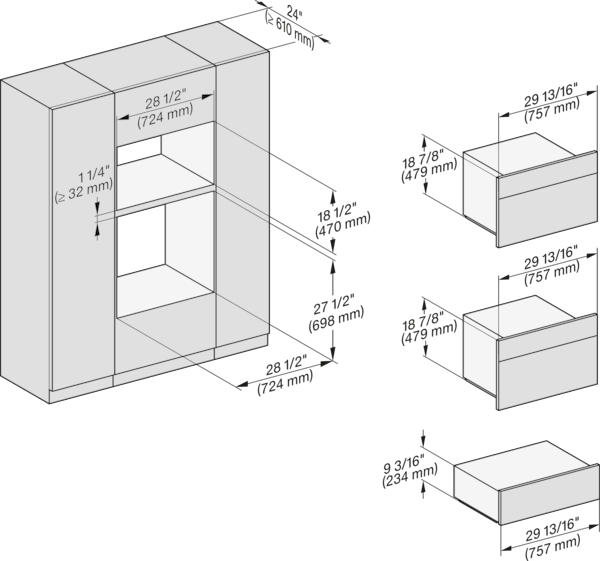
H6x70BM, ESW6x85, H7x70BM, ESW7x70, EVS7670, Fitting Combi, Installation drawing, Proud, NA
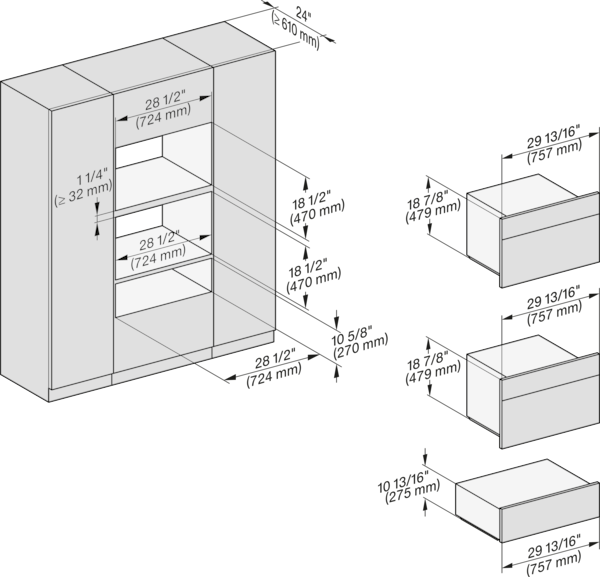
H 6x70 BM, ESW 6x80, H7x70BM, ESW7x80, Fitting Combi, Installation drawing, Proud, NA
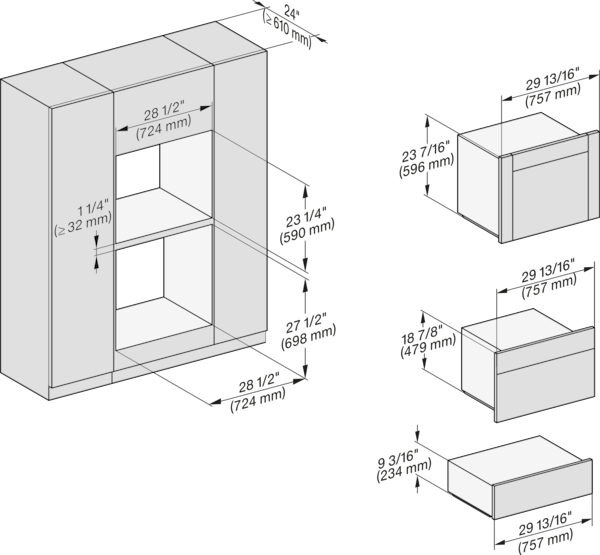
(H 6560 B, H 6x60 BP, DGC 686x AM) + EBA 6808; H 6x70 BM, ESW 6x85, NA7000, Fitting Combi, Installation drawing, Proud
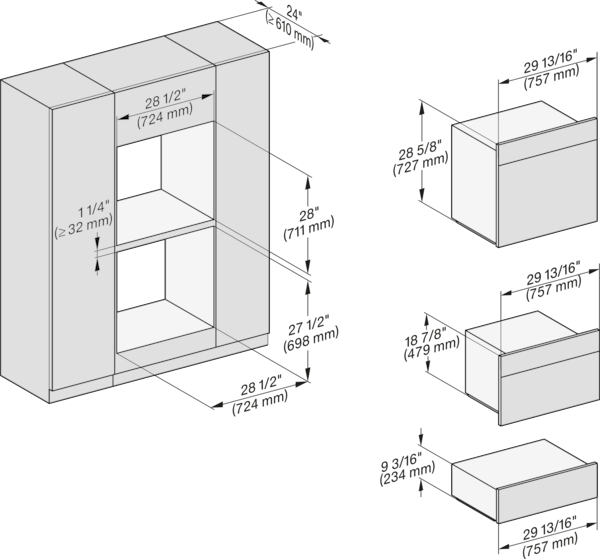
H6x80BP, H6x70BM, ESW 6x85, H 6x80-2BP, NA7000, Fitting Combi, Installation drawing, Proud, NA
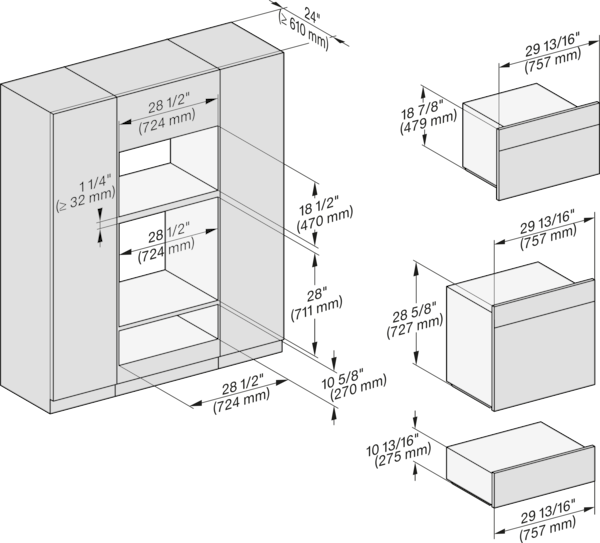
H 6x80 BP, H 6x70 BM, ESW 6x80, H 6x80-2BP, NA7000 Fitting Combi, Installation drawing, Proud, NA
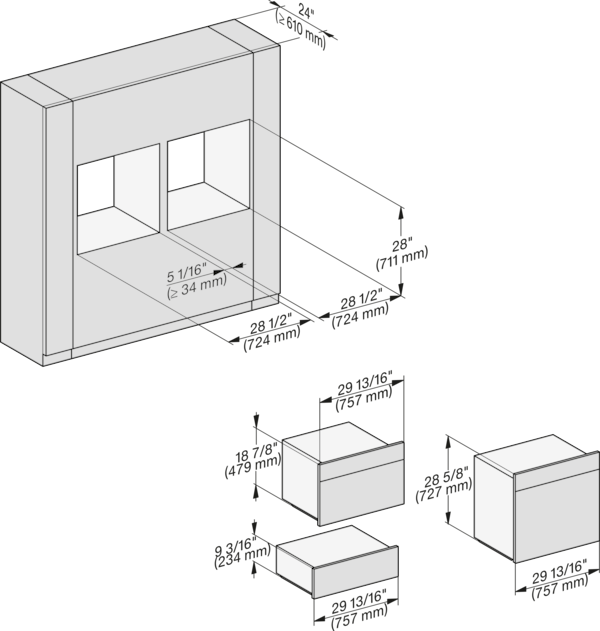
H 6x80 BP, H 6x70 BM, ESW 6x85, H 6x80-2BP, NA7000, Fitting Combi side by side, Installation drawing, Proud, NA
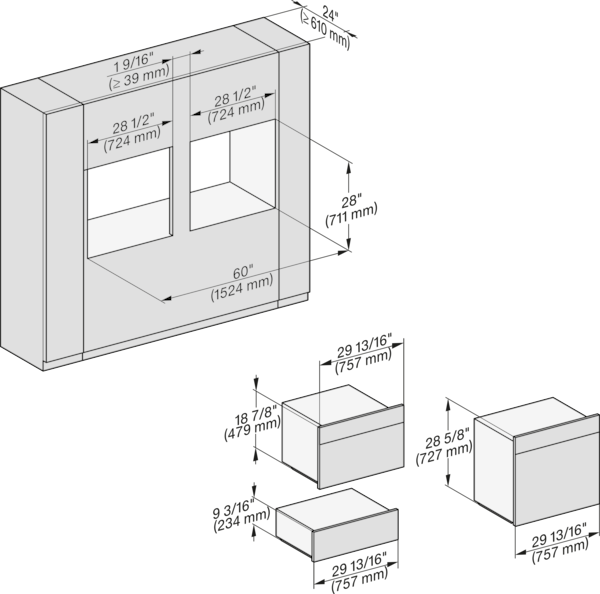
H6x80BP, H6x70BM, ESW6x85, H6x80-2BP, NA7000, Fitting Combi side by side without wall, Installation drawing, Proud, NA
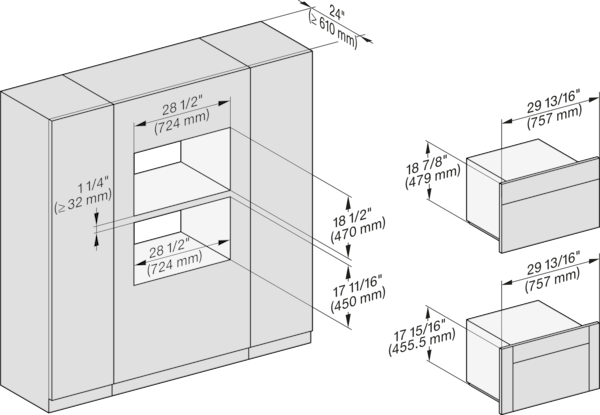
H6x70BM, (H6x00BM, DGC6x00-1) + EBA6808, H7xxxBM(+EBA7848), Fitting Combi wide front, Installation drawing, Proud, NA
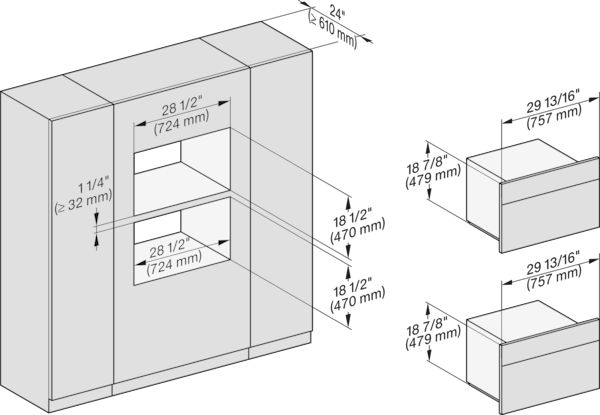
H 6x70 BM, H7x70BM(X) Fitting Combi wide front, Installation drawing, Proud, NA
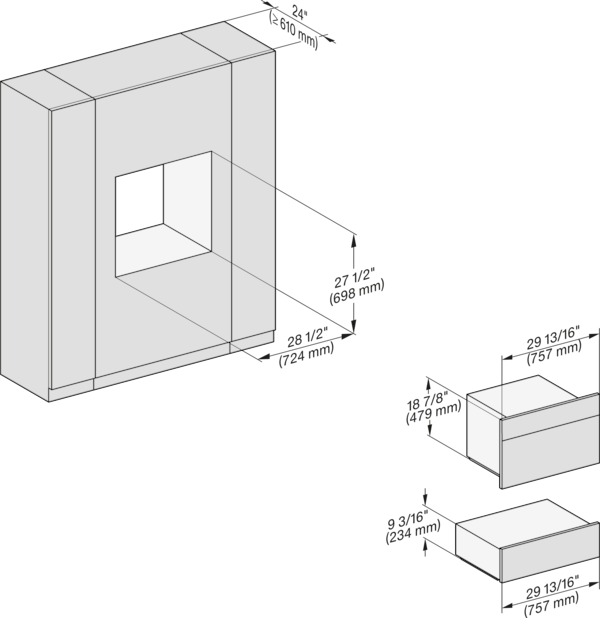
H6x70BM, ESW6x85, DGC7x7x(X), H7x70BM(X), ESW7x70, EVS7670, , Fitting Combi wide front, Installation drawing, Proud, NA
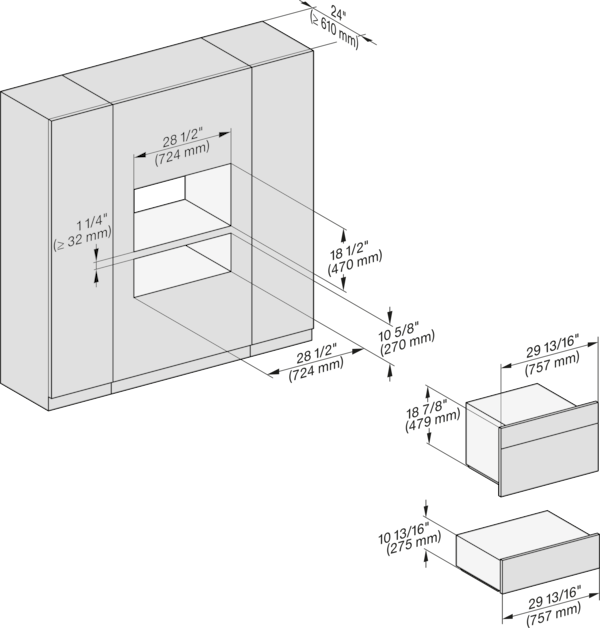
H6x70BM, ESW6x80, DGC7x7x(X), H7x70BM(X), ESW7x80, Fitting Combi wide front, Installation drawing, Proud, NA
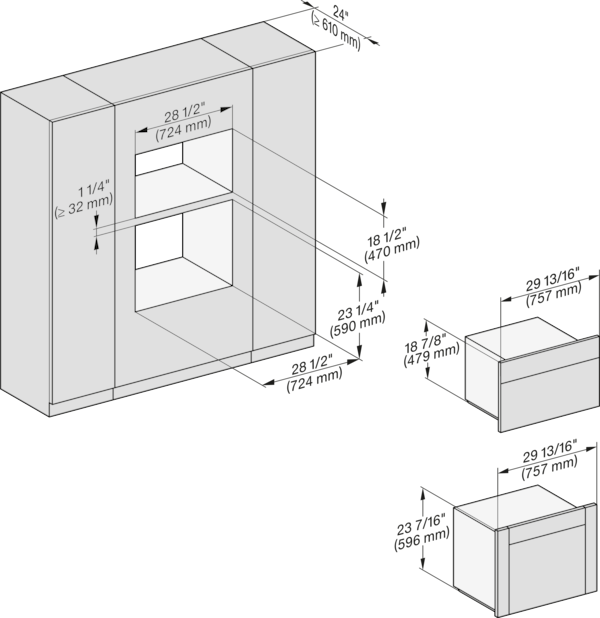
(H6560B, H6x60BP, DGC686xAM) + EBA6808; H6x70BM, DGC676x, NA7000, Fitting Combi wide front, Installation drawing, Proud
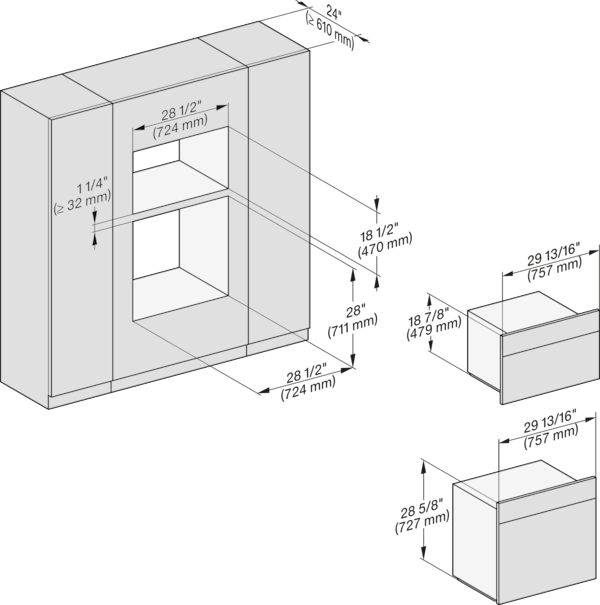
H6x80BP, H 6x70 BM, H 6x80-2BP, NA7000 Fitting Combi wide front, Installation drawing, Proud, NA
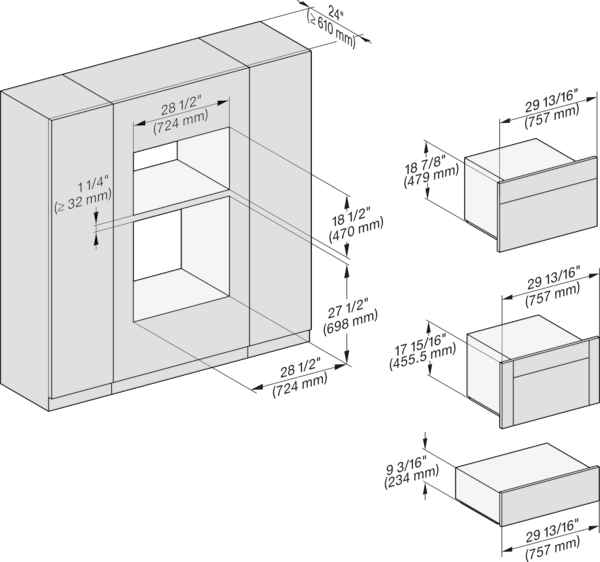
H6x70BM, H6x00BM + EBA6808, ESW6x85, DGC6x00-1 + EBA6808, NA7000 Fitting Combi wide front, Installation drawing, Proud
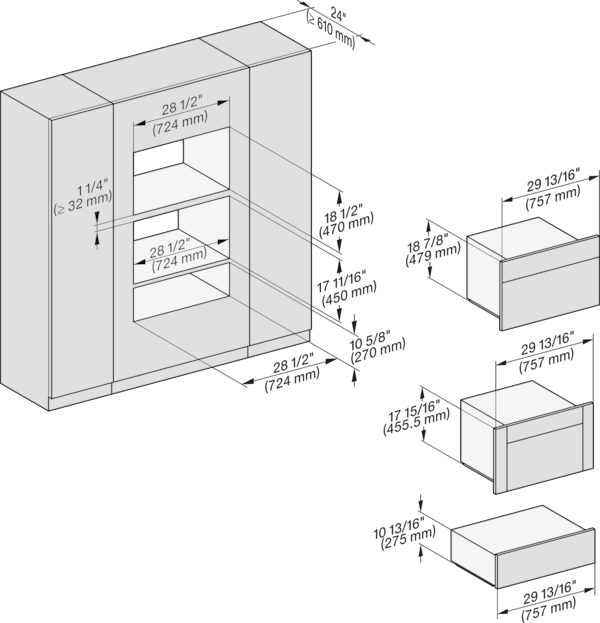
H6x70BM, H6x00BM + EBA6808, ESW6x80, DGC6x00-1 + EBA6808, NA7000 Fitting Combi wide front, Installation drawing, Proud
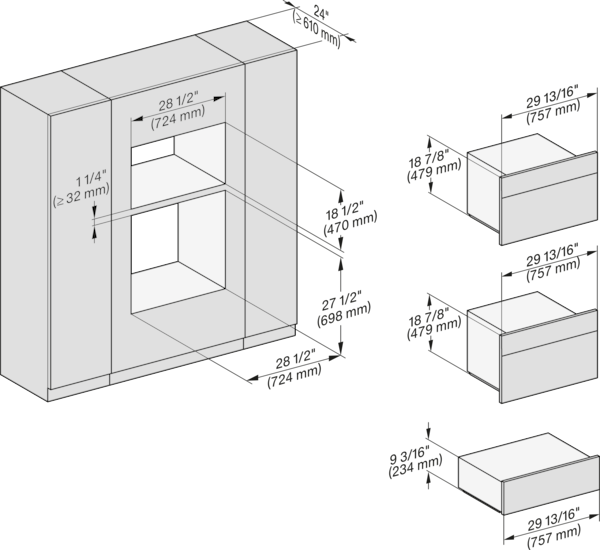
H 6x70 BM, ESW 6x85, NA7000, Fitting Combi wide front, Installation drawing, Proud, NA
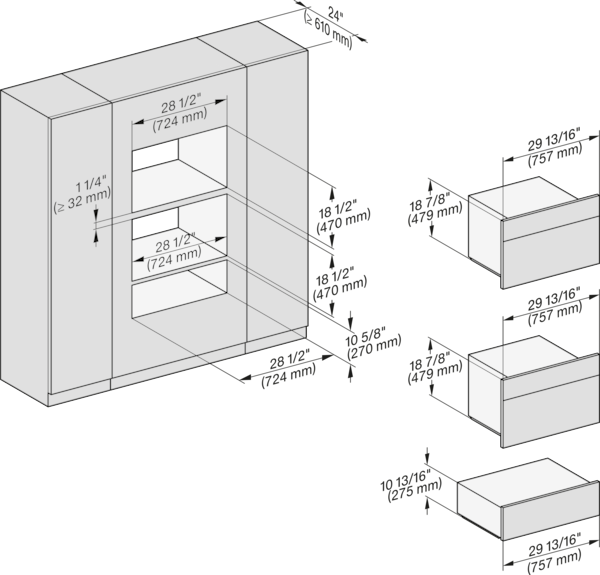
H 6x70 BM, ESW 6x80, H7x70BM(X), ESW7x80, Fitting Combi wide front, Installation drawing, Proud, NA
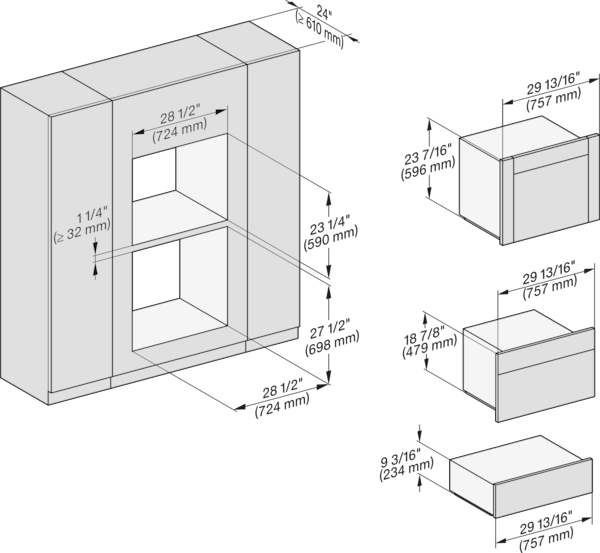
(H6560 B, H6x60 BP, H6x70 BM, DGC686x AM) + EBA6808; ESW6x85, DGC676x, NA7000, Fitting Combi w. front, drawing, Proud
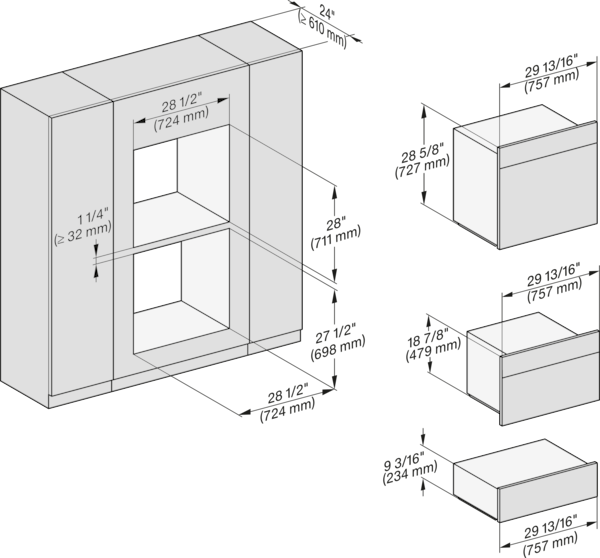
H 6x80 BP, H 6x70 BM, ESW 6x85, H 6x80-2BP, NA7000 Fitting Combi wide front, Installation drawing, Proud, NA
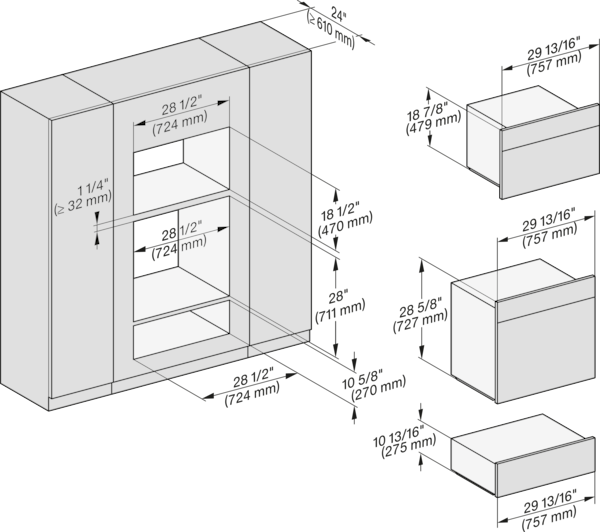
H 6x80 BP, H 6x70 BM, ESW 6x80, H 6x80-2BP, NA7000, Fitting Combi wide front, Installation drawing, Proud, NA
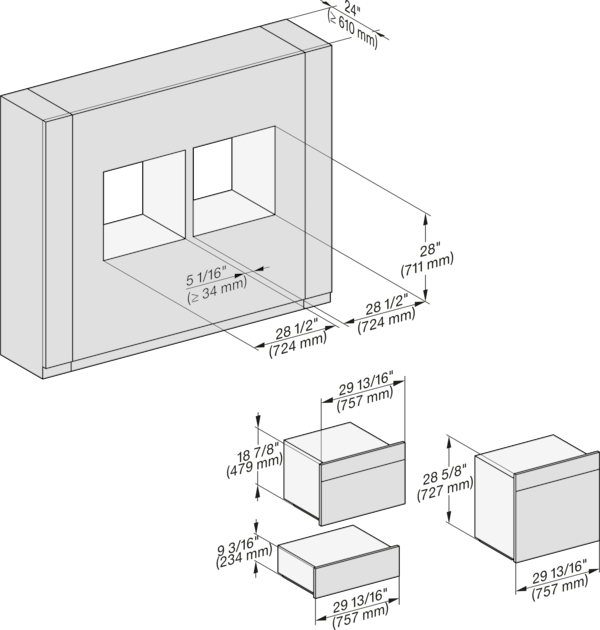
H 6x80 BP, H 6x70 BM, ESW 6x85, H 6x80-2BP, NA7000 Fitting Combi wide front side by side, Installation drawing, Proud
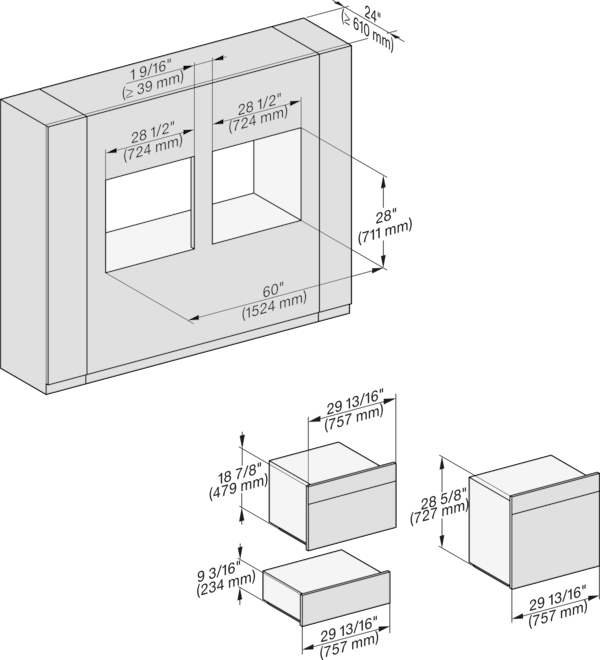
H 6x80 BP, H 6x70 BM, ESW 6x85, H 6x80-2BP, NA7000 Fitting Combi w. front side by side without wall, drawing, Proud, NA
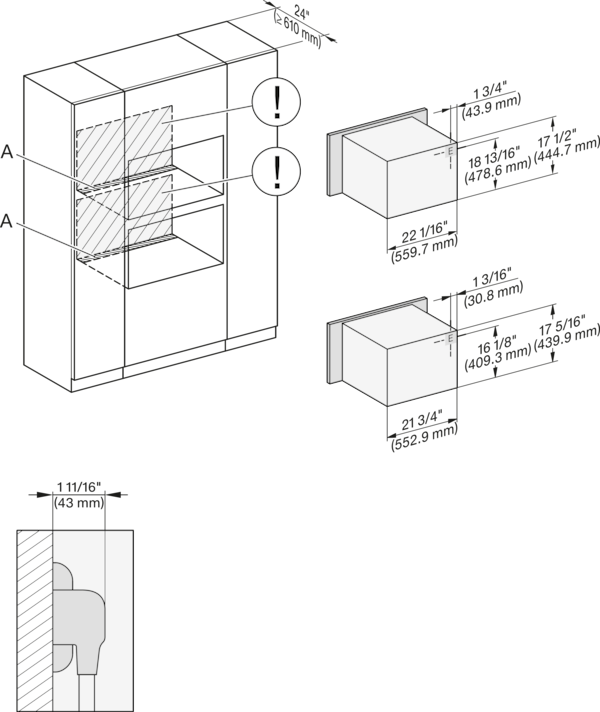
H 6x70 BM, H 6x00 BM + EBA 6808, H7x40BM(+EBA7848), Installation Combi, Installation drawing, Proud, NA
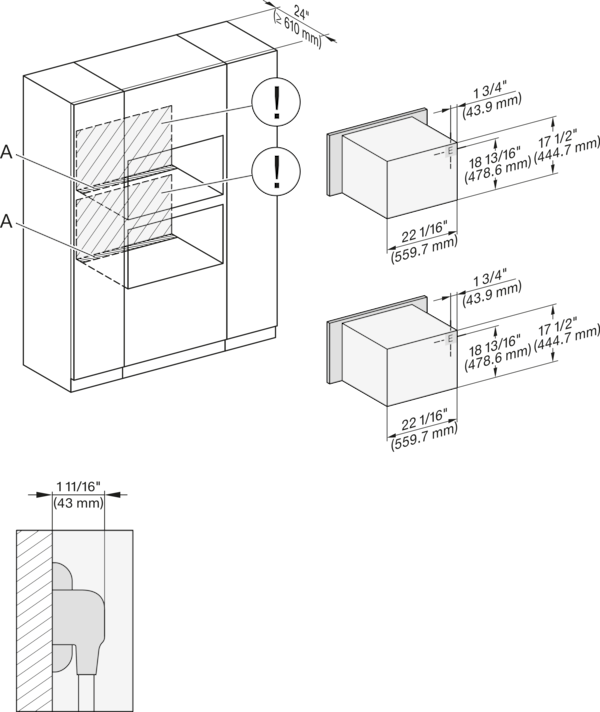
H 6x70 BM, H7x70BM(X), Installation Combi, Installation drawing, Proud, NA
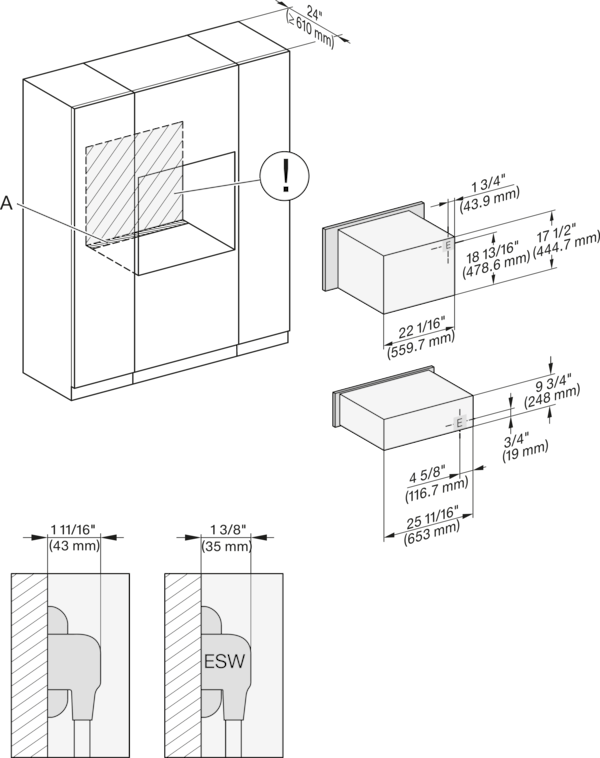
H 6x70 BM, ESW 6x85, H7x70BM(X), ESW7x70, EVS7670, Installation Combi, Installation drawing, Proud, NA
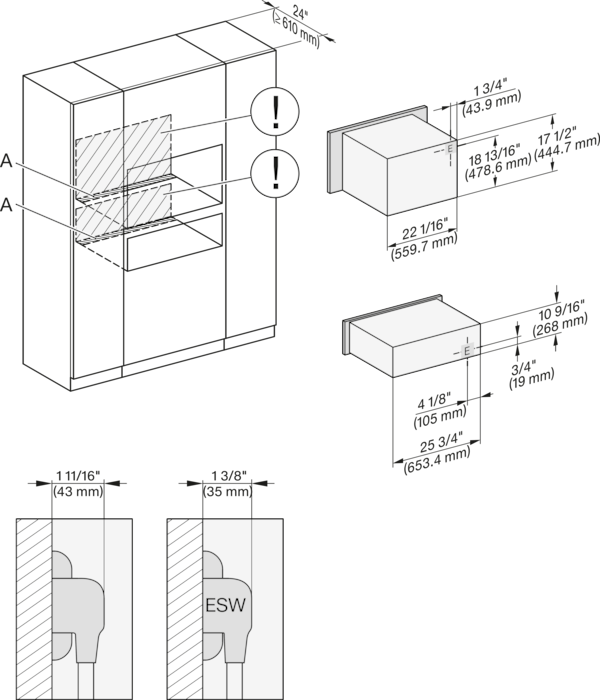
H 6x70 BM, ESW 6x80, H7x70BM(X), ESW7x80, Installation Combi, Installation drawing, Proud, NA
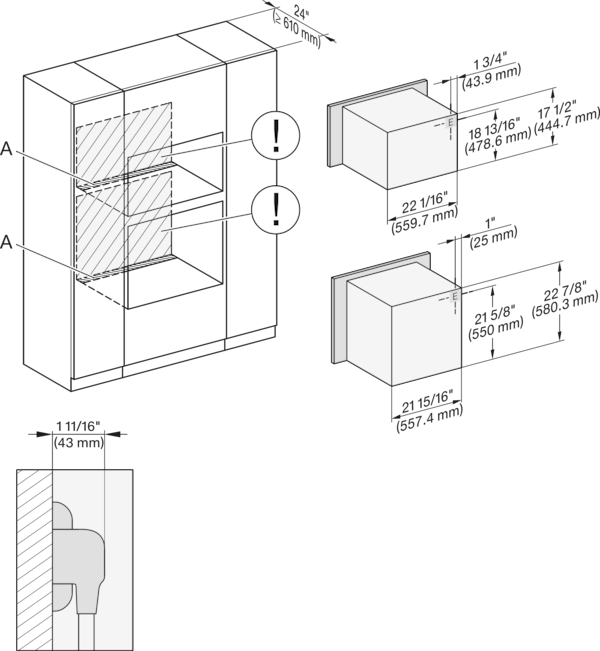
H6560B + EBA6808, H6x60BP + EBA6808, H6x70BM, H7x70BM, H7x6xBP+EBA7868, Installation Combi, Installation drawing, Proud,
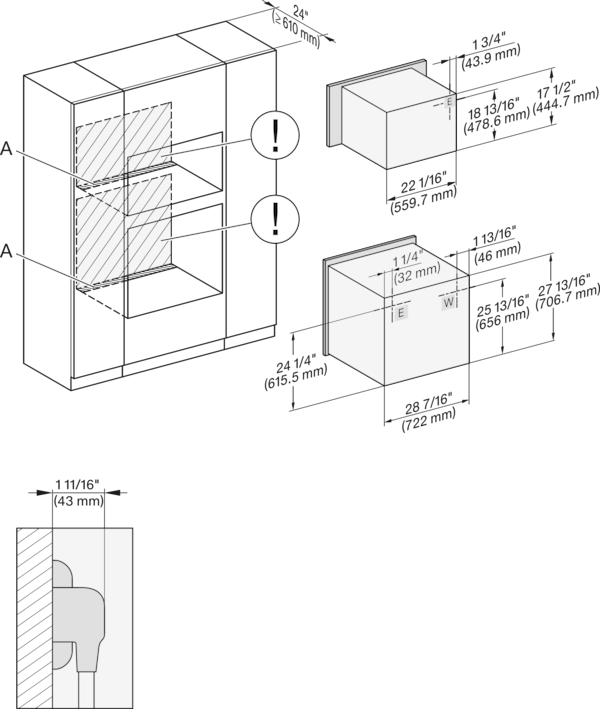
H 6x80 BP, H 6x70 BM, H 6x80-2BP, Hx70BM, H2x80BP(X), H7x80BP(X), Installation Combi, Installation drawing, Proud, NA
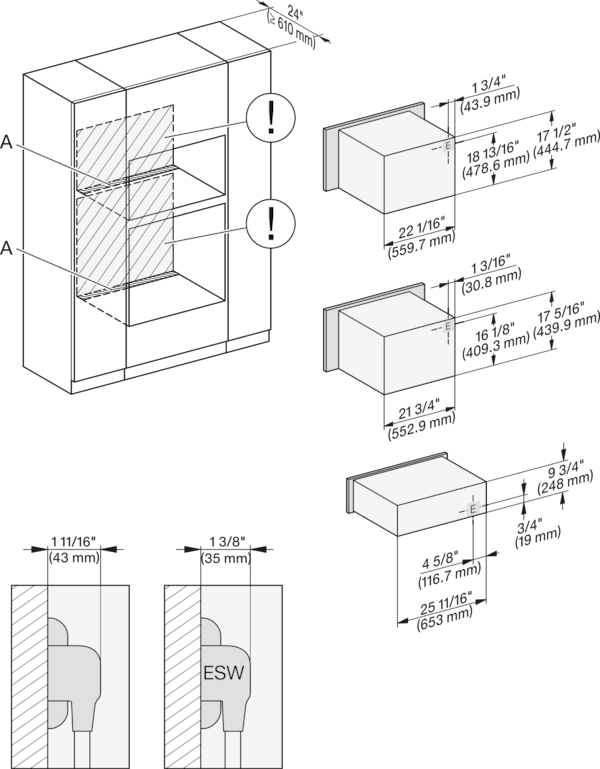
H6xx0BM+EBA6808, ESW6x85, H7xx0BM(+EBA7848), ESW7x70, EVS7x70, Installation Combi, Installation drawing, Proud, NA
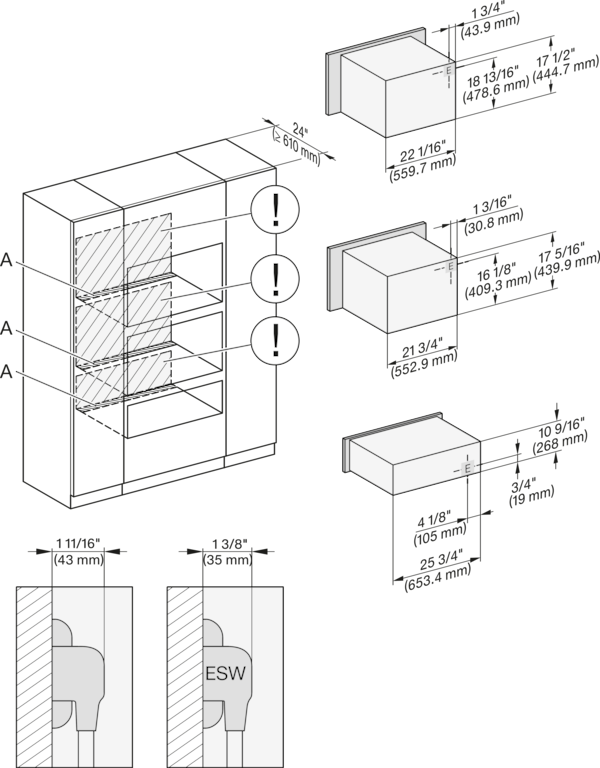
H 6x70 BM, H 6x00 BM + EBA 6808, ESW 6x80, H7xx0BM(+EBA7848) ESW7x80 Installation Combi, Installation drawing, Proud, NA
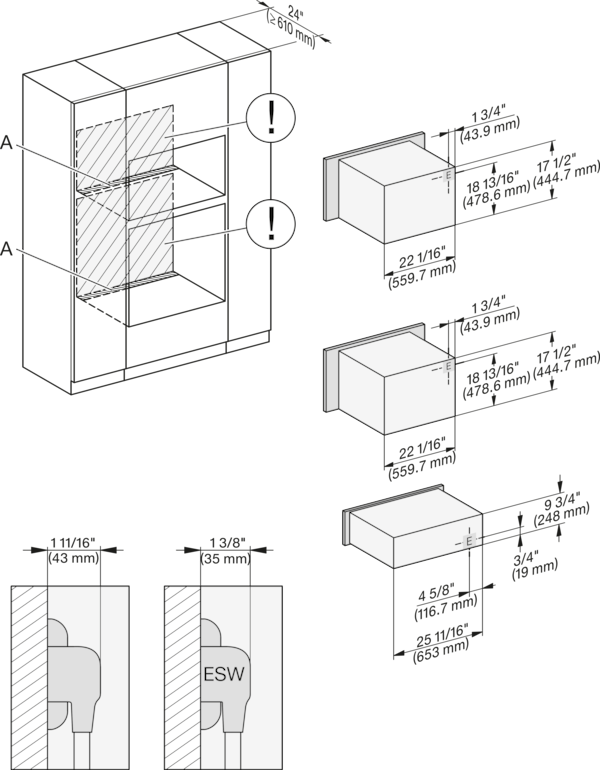
H 6x70 BM, ESW 6x85, H7x70BM, ESW7x70, EVS7670, Installation Combi, Installation drawing, Proud, NA
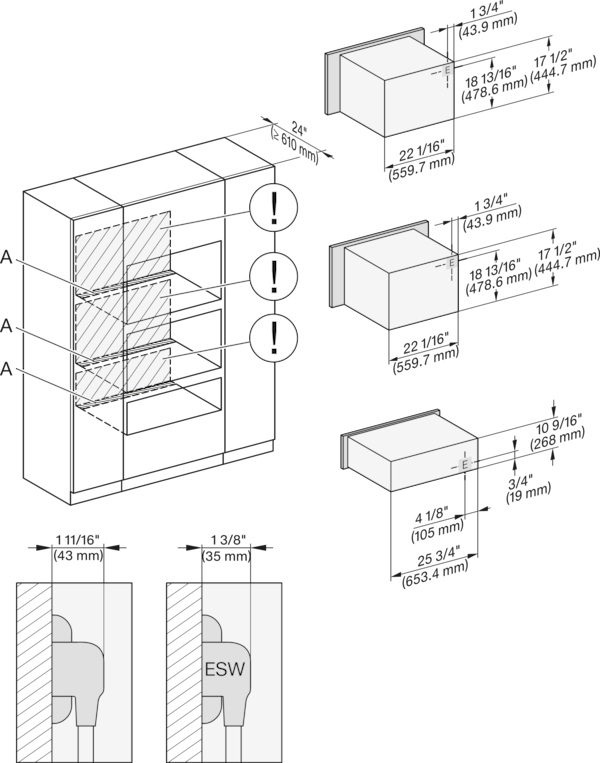
H 6x70 BM, ESW 6x80, H7x70BM, ESW7x80, Installation Combi, Installation drawing, Proud, NA
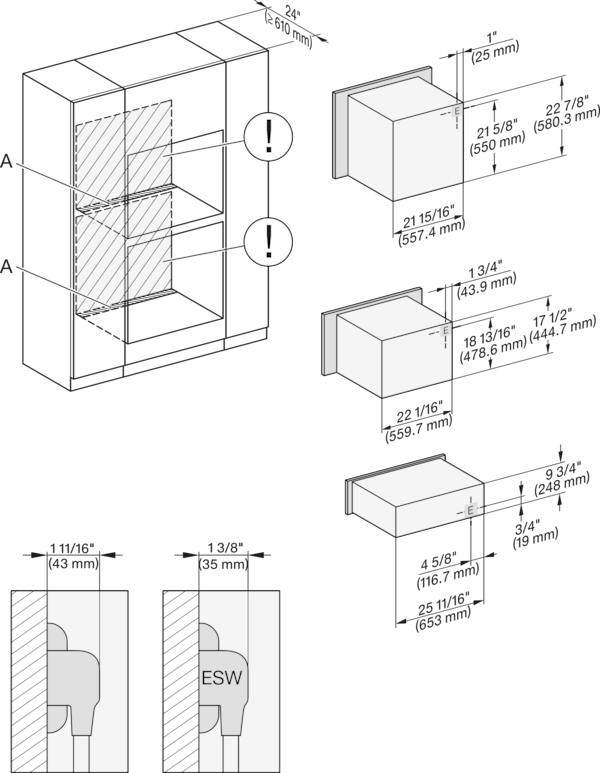
H 6560 B + EBA 6808, H 6x60 BP + EBA 6808, H 6x70BM, ESW6x85, NA7000 Installation Combi, Installation drawing, Proud, NA
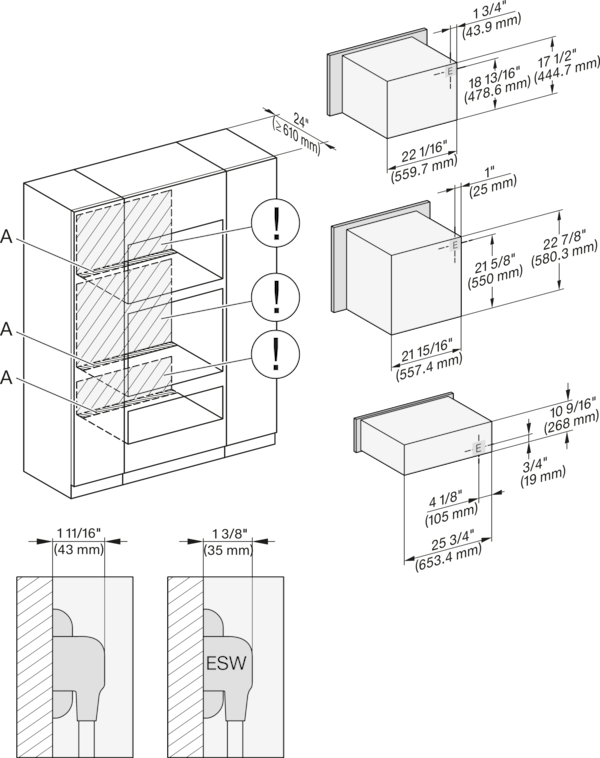
H 6560 B + EBA 6808, H 6x60 BP + EBA 6808, H6x70BM, ESW6x80, NA7000, Installation Combi, Installation drawing, Proud, NA
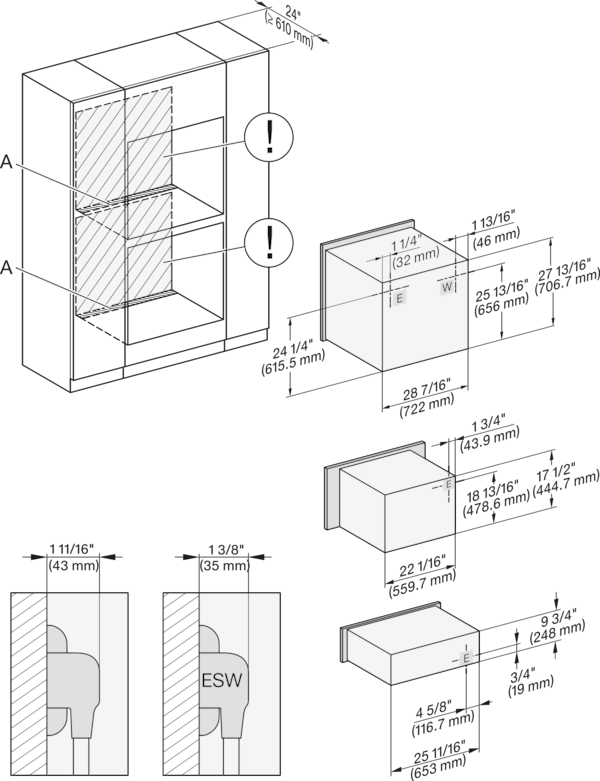
H 6x80 BP, H 6x70 BM, ESW 6x85, H 6x80-2BP, NA7000 Installation Combi, Installation drawing, Proud, NA
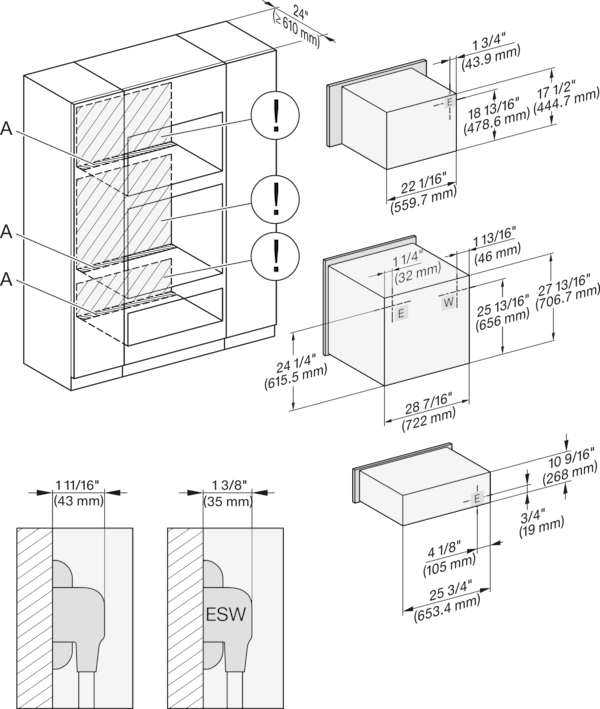
H 6x80 BP, H 6x70 BM, ESW 6x80, H 6x80-2BP, NA7000, Installation Combi, Installation drawing, Proud, NA
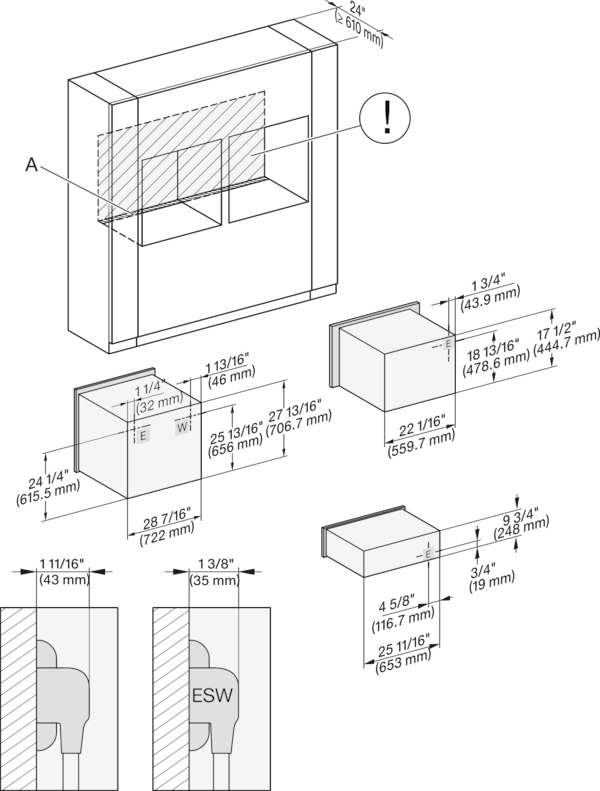
H6x80(-2)BP, H6x70BM, ESW6x85, H2x80BP, H7x80BP, ESW7x70, EVS7670, Installation Combi side by side, Installation drawing
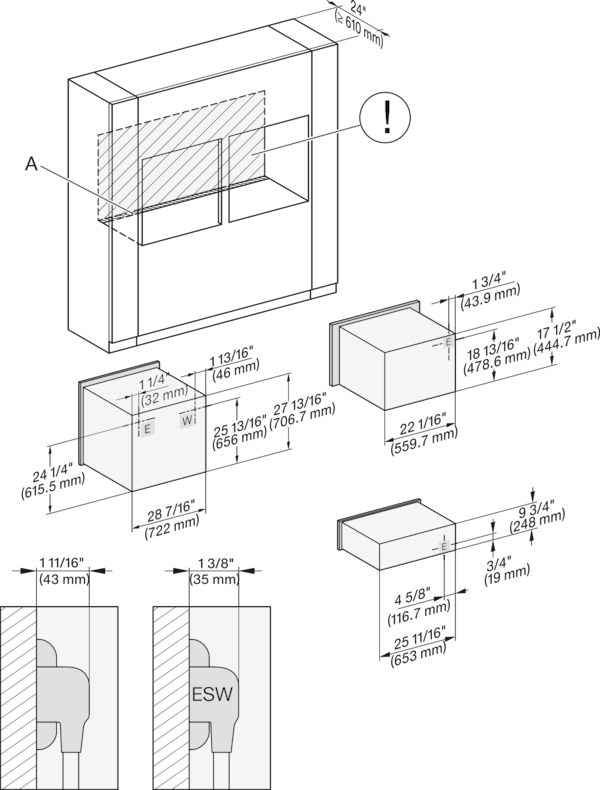
H 6x80 BP, H 6x70 BM, ESW 6x85, H 6x80-2BP, NA7000, Installation Combi side by side without wall, drawing, Proud, NA
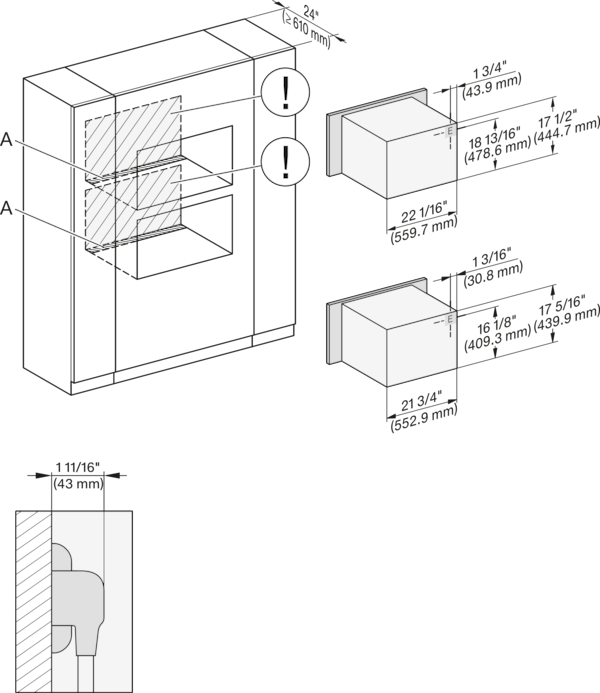
H6x70BM, H6x00BM + EBA 6808, H7x40BM+EBA7848, H7x70BM(X), Installation Combi wide front, Installation drawing, Proud, NA
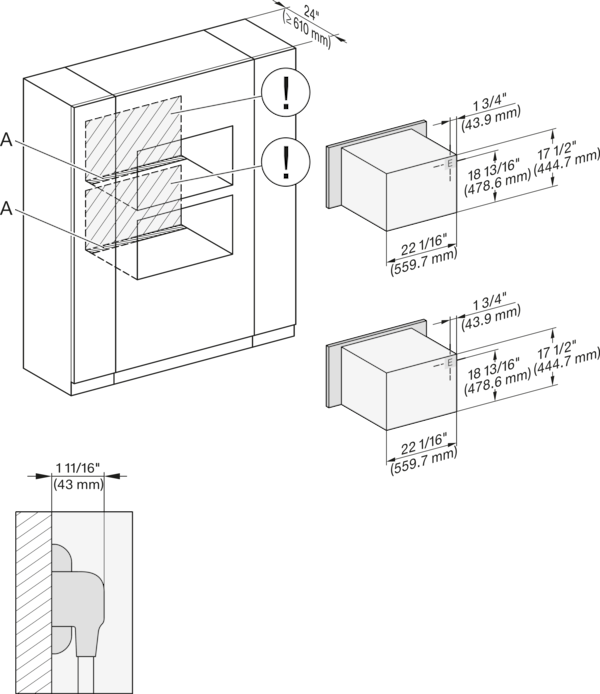
H 6x70 BM, H7x70BM(X), Installation Combi wide front, Installation drawing, Proud, NA
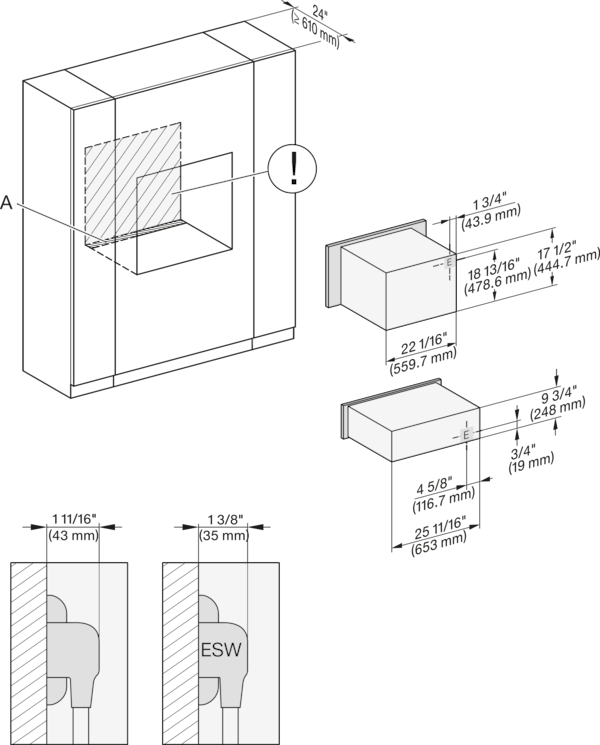
H 6x70 BM, ESW 6x85, H7x70BM(X), ESW7x70, EVS7670, Installation Combi wide front, Installation drawing, Proud, NA
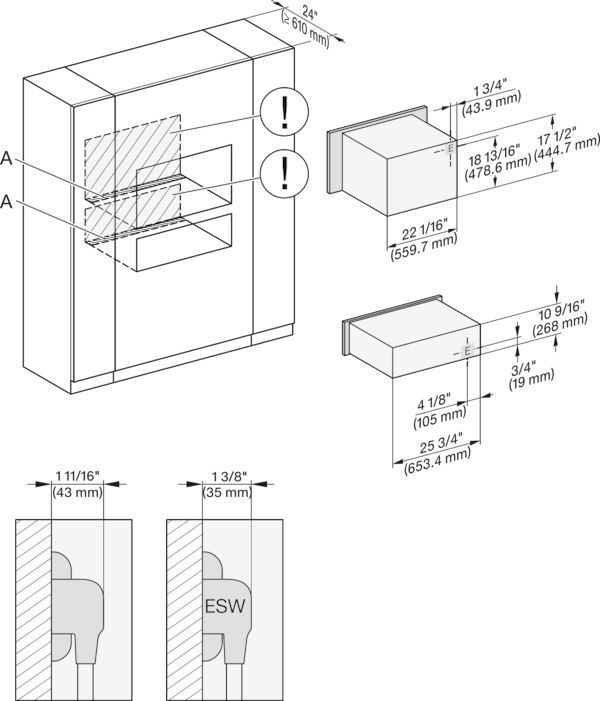
H 6x70 BM, ESW 6x80, H7x70BM, ESW7x80, Installation Combi wide front, Installation drawing, Proud, NA
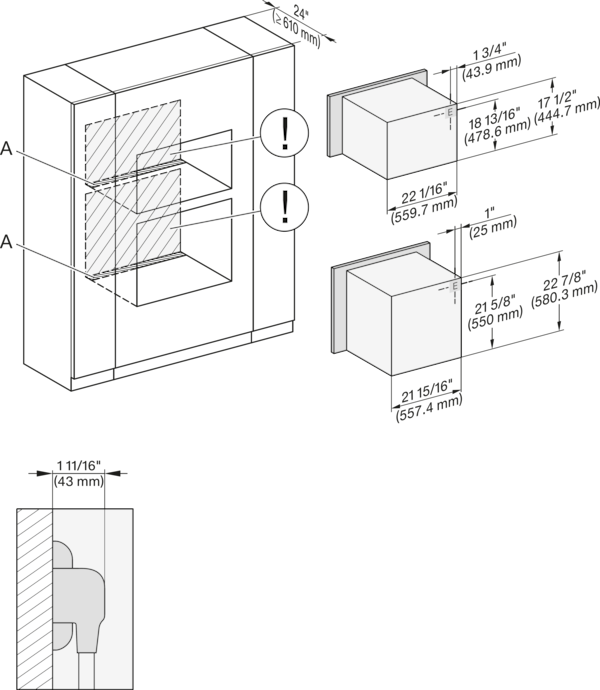
H6560B + EBA6808, H6x60 BP + EBA 6808, H 6x70 BM, NA7000, Installation Combi wide front, Installation drawing, Proud, NA
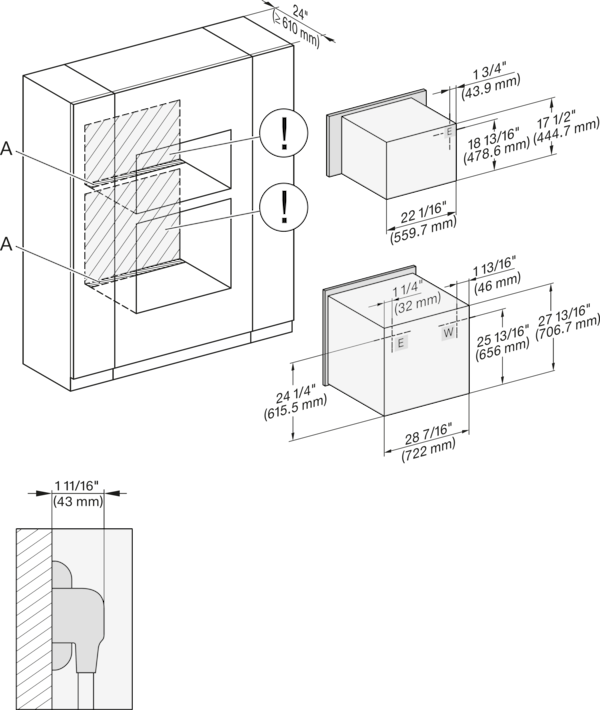
H 6x80 BP, H 6x70 BM, H 6x80-2BP, NA7000, Installation Combi wide front, Installation drawing, Proud, NA
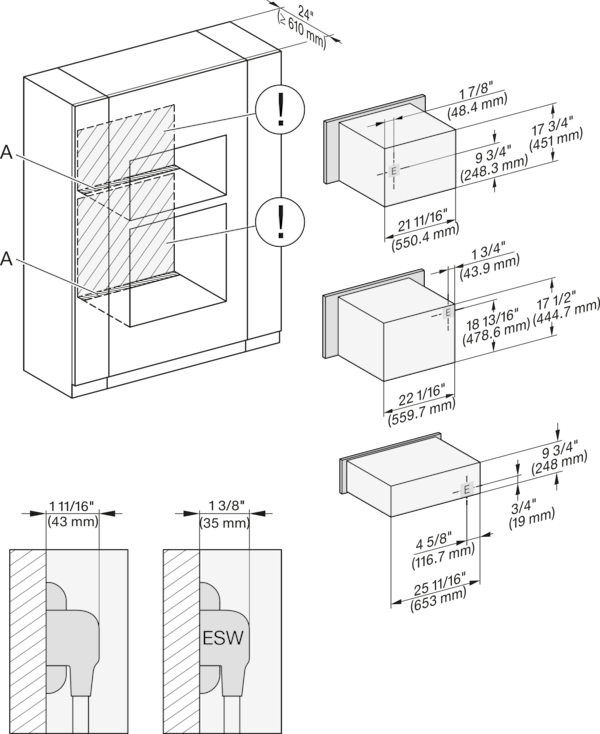
DGC 6x00-1 + EBA 6808, H 6x70 BM, ESW 6x85, Installation Combi wide front, Installation drawing, Proud, NA
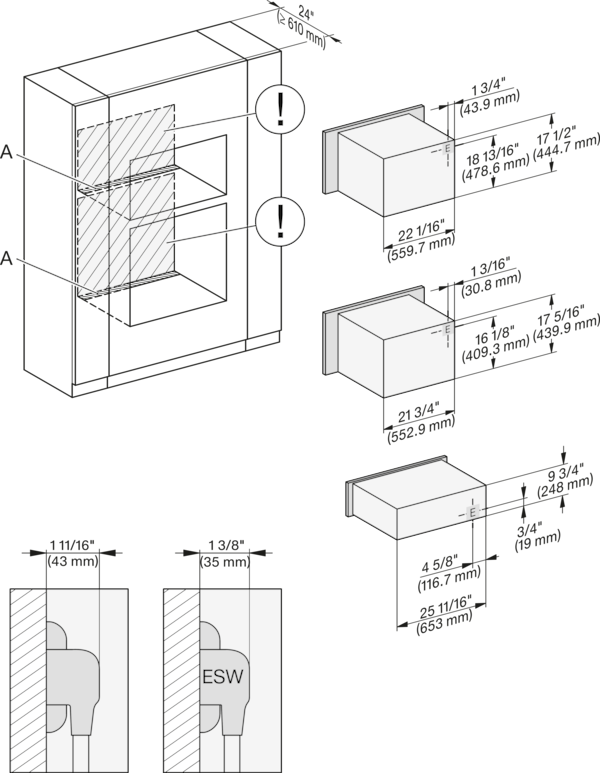
H 6x70 BM, H 6x00 BM + EBA 6808, ESW 6x85, NA7000, Installation Combi wide front, Installation drawing, Proud, NA
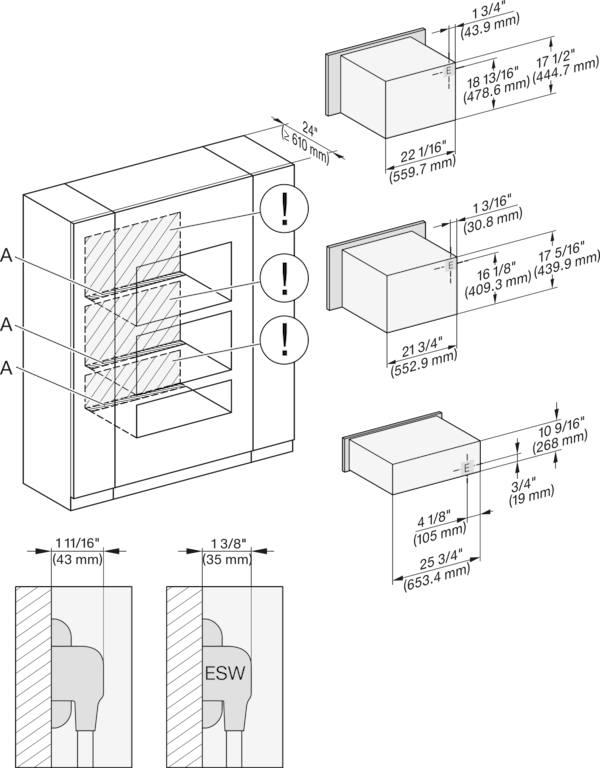
H 6x70 BM, H 6x00 BM + EBA 6808, ESW 6x80, NA7000, Installation Combi wide front, Installation drawing, Proud, NA
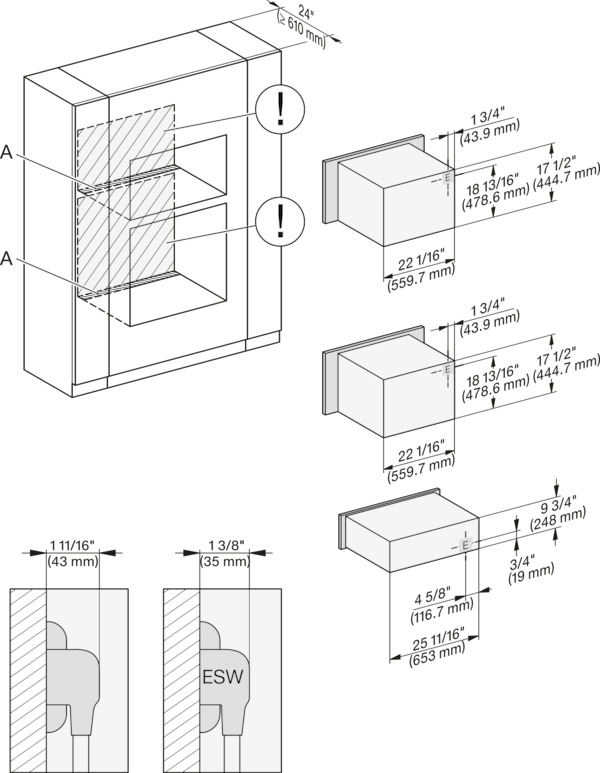
H 6x70 BM, ESW 6x85, H7x70BM, ESW7x70, EVS7670, Installation Combi wide front, Installation drawing, Proud, NA
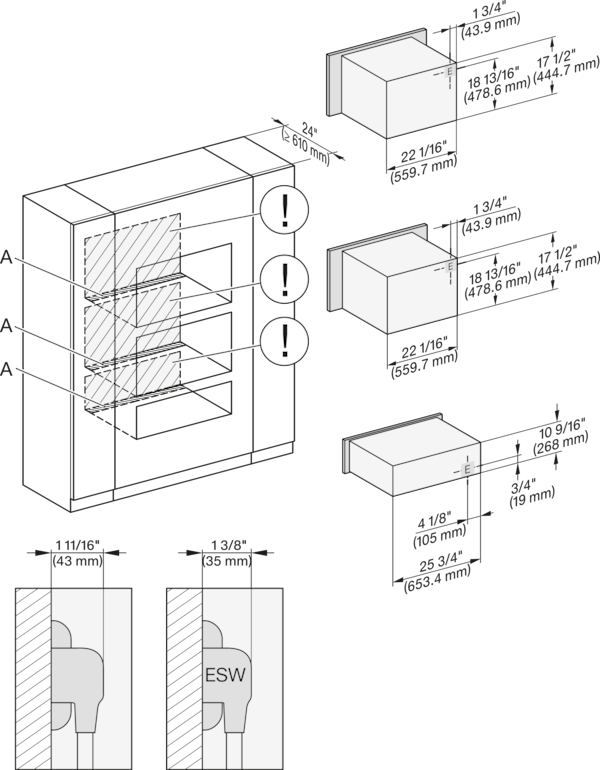
H 6x70 BM, ESW 6x80, H7x70BM, ESW7x80, Installation Combi wide front, Installation drawing, Proud, NA
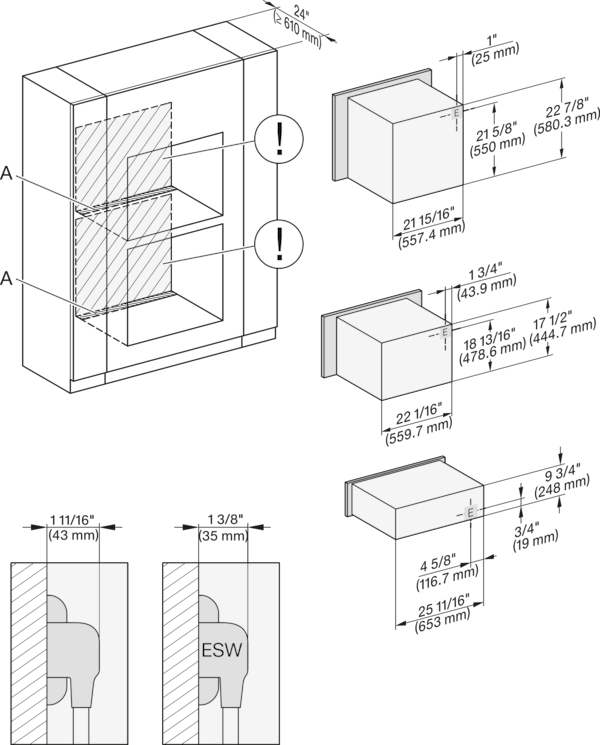
(H6560B, H6x60BP)+EBA6808, H6x70BM, ESW6x85, NA7000 Installation Combi wide front, Installation drawing, Proud, NA
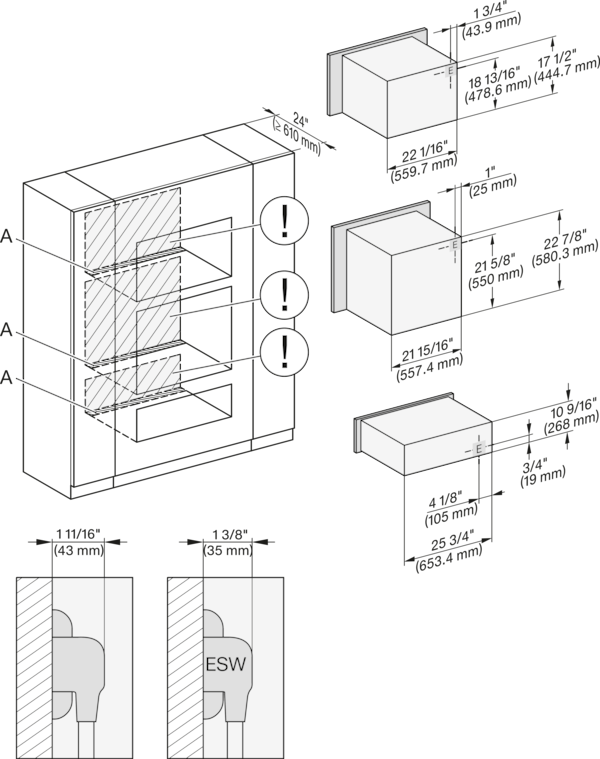
(H6560B, H6x60BP) + EBA6808, H6x70BM, ESW6x80, NA7000, Installation Combi wide front, Installation drawing, Proud, NA
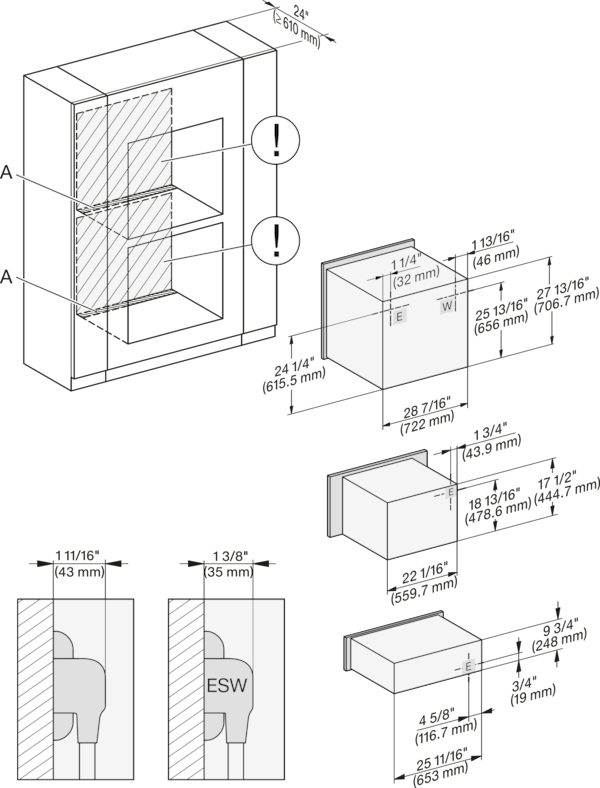
H 6x80 BP, H 6x70 BM, ESW 6x85, H 6x80-2BP, NA7000, Installation Combi wide front, Installation drawing, Proud, NA

H 6x80 BP, H 6x70 BM, ESW 6x80, H 6x80-2BP, NA7000, Installation Combi wide front, Installation drawing, Proud, NA
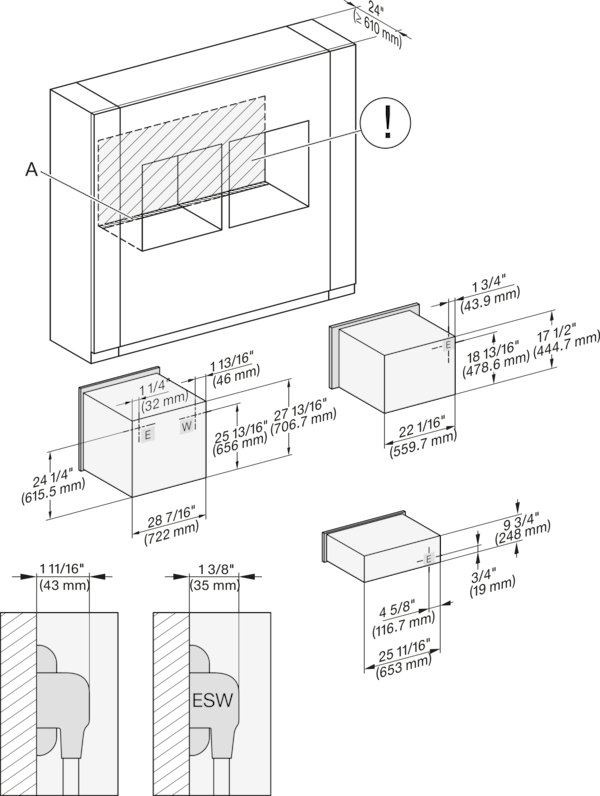
H6x80(2)BP, H6x70BM, ESW6x85, H2x80BP, H7x80BP, Installation Combi wide front side by side, Installation drawing, Proud
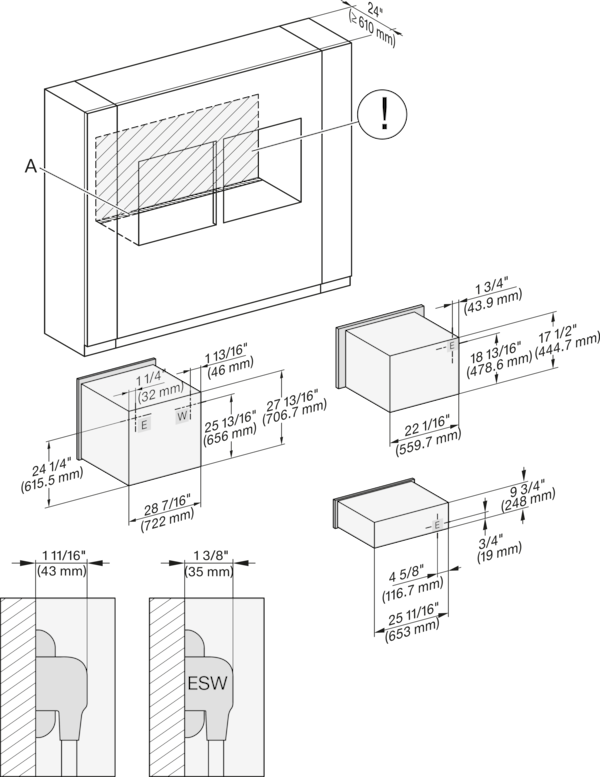
H6x80 BP, H6x70BM, ESW6x85, H6x80-2BP, NA7000, Installation Combi w. front side by side without wall, drawing, Proud, NA
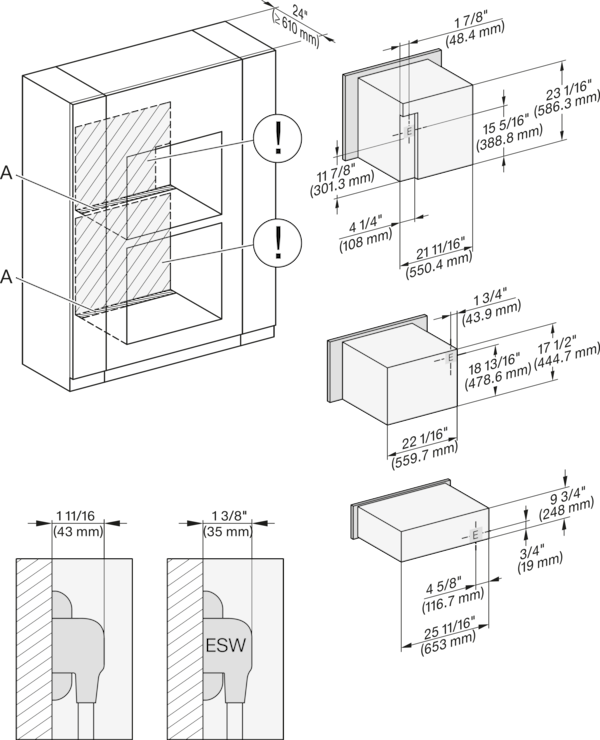
DGC786x+EBA7868, H7x70BM(X), ESW7x70, EVS7670, Installation, 30 Zoll, Flush inset, combi, wide front, XXL
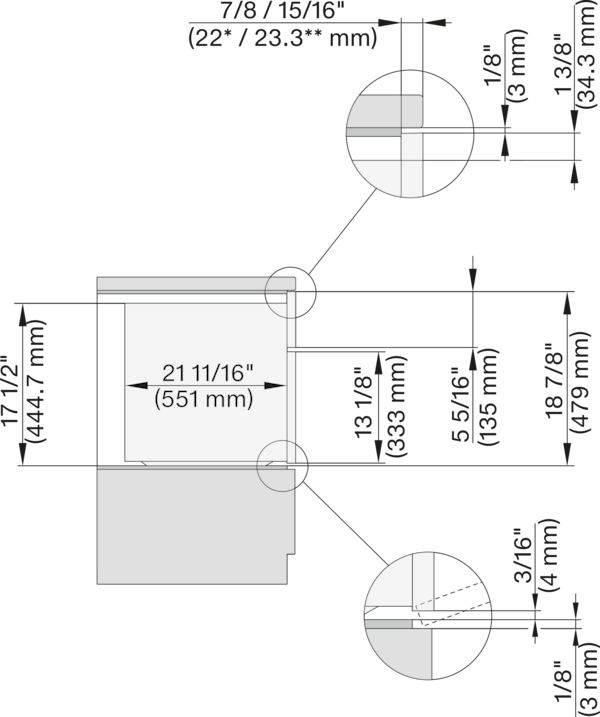
side view 30 inch Flush inset built-under BM30, installation drawing, NA
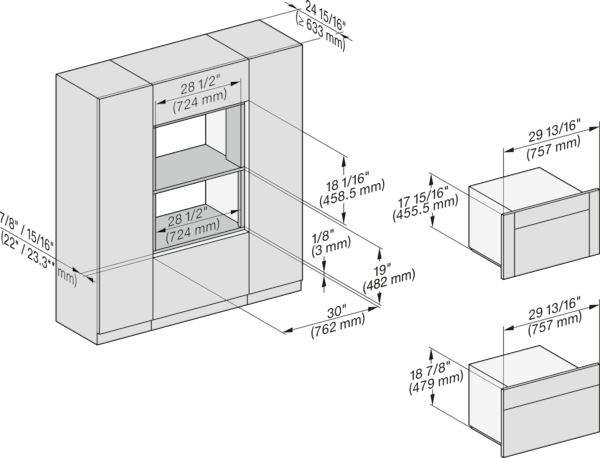
DGC7x4x+EBA7848, H7x70BM(X), Einbau, 30 Zoll, Flush inset, combi, XL
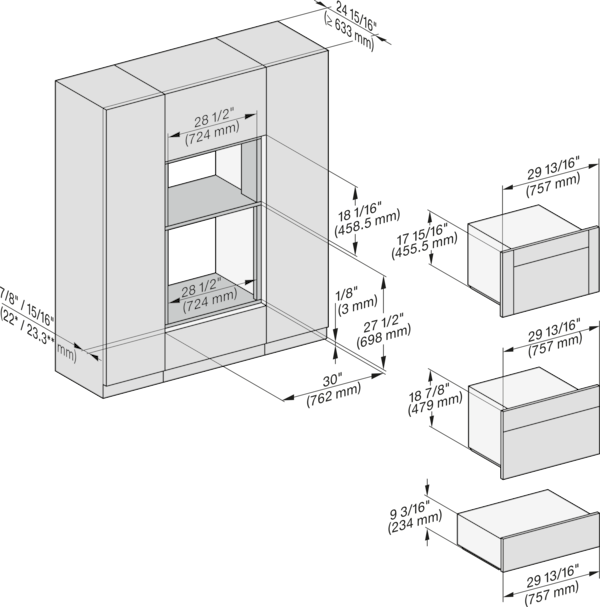
DGC7x4x+EBA7848, H7x70BM(X), ESW7x70, EVS7670, Einbau, 30 Zoll, Flush inset, combi, XL
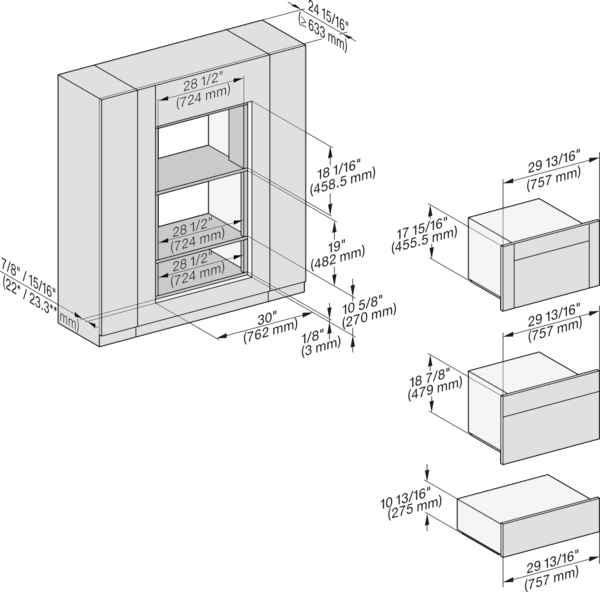
DGC7x4x+EBA7848, H7x70BMX, ESW7x80, Einbau, 30 Zoll, Flush inset, combi, XL
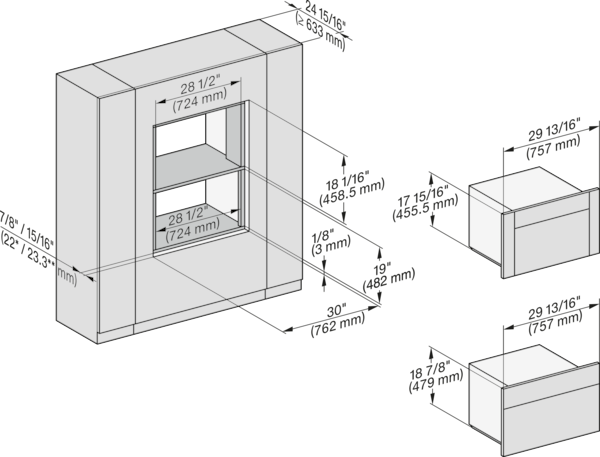
DGC7x4x+EBA7848, H7x70BM(X), Einbau, 30 Zoll, Flush inset, combi, wide front, XL
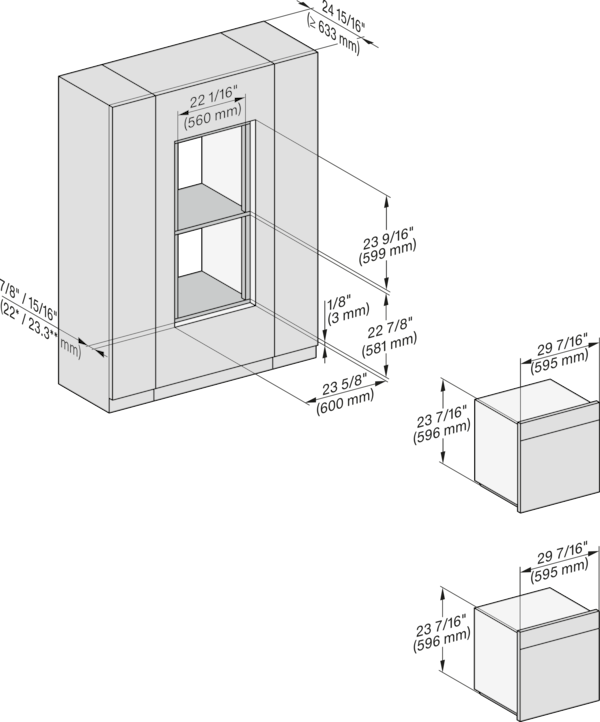
DGC786x, H7x6xBP, Einbau , 30 Zoll, Flush inset, combi, wide front, XXL, 650S
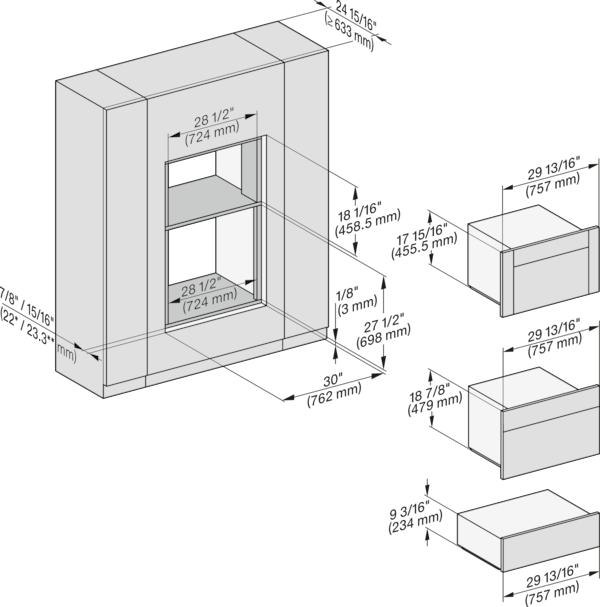
DGC7xxx+EBA7848, H7x70BM(X), ESW7x70, EVS7x70, Einbau, 30 Zoll, Flush inset, combi, wide front, XL
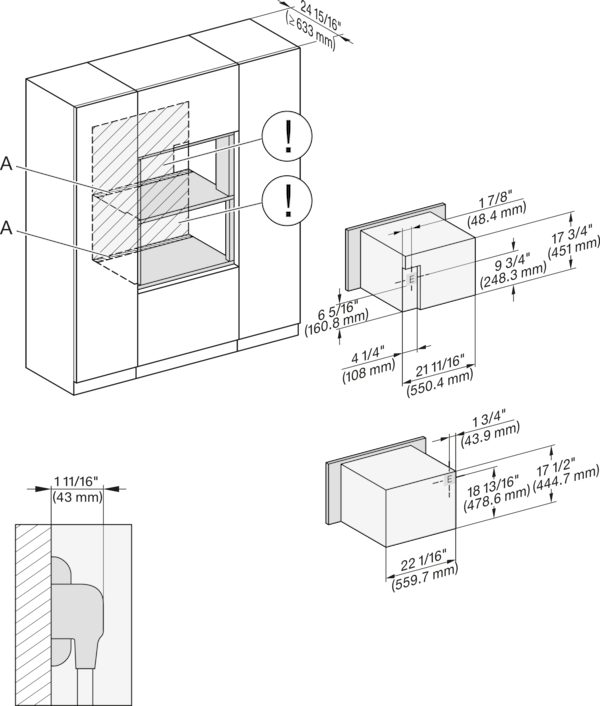
DGC7x4x+EBA7848, H7x70BM(X), Installation, 30 Zoll, Flush inset, combi, XL
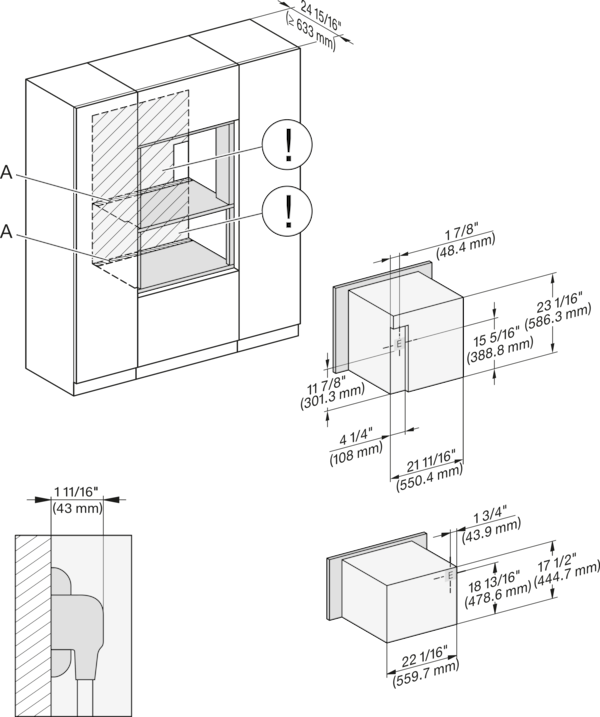
DGC786x+EBA7868, H7x70BM(X), Installation, 30 Zoll, Flush inset, combi, XXL
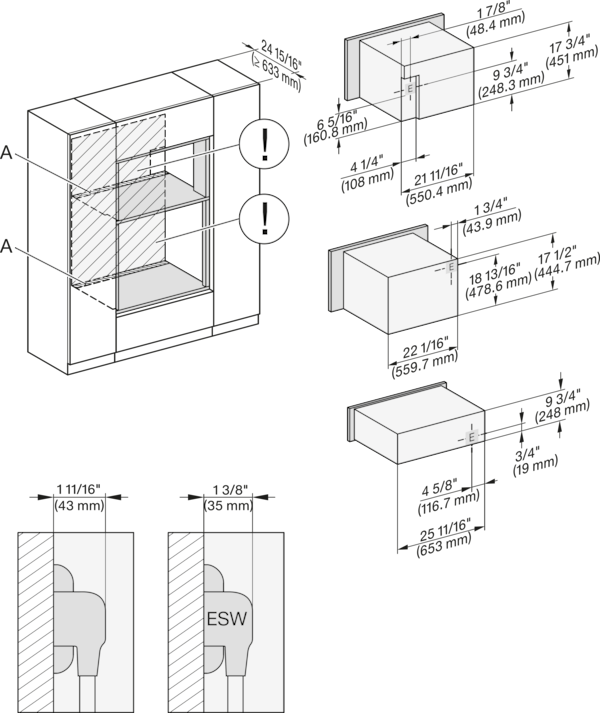
DGC7x4x+EBA7848, H7x70BM+EBA7848, ESW7x70 EVS7670, Installation, 30 Zoll, Flush inset, combi, XL, 450S
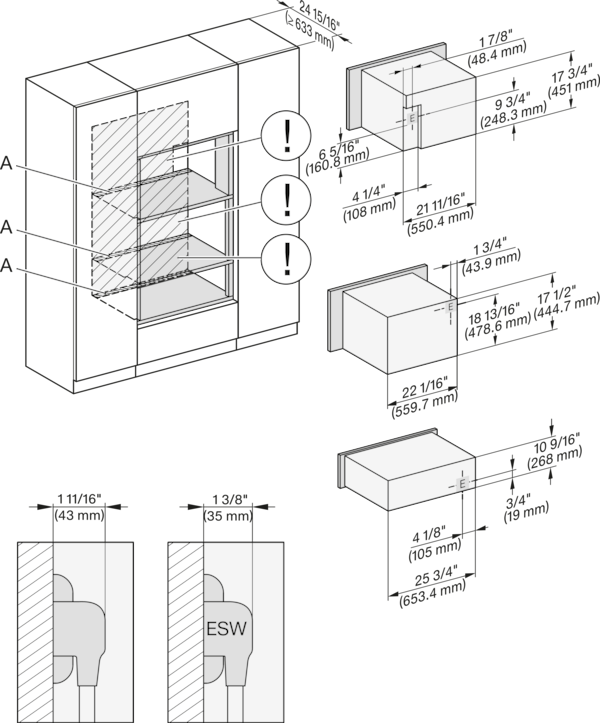
DGC7x4x+EBA7848, H7x70BM(X), ESW7x80, Installation, 30Zoll, Flush inset, combi, XL
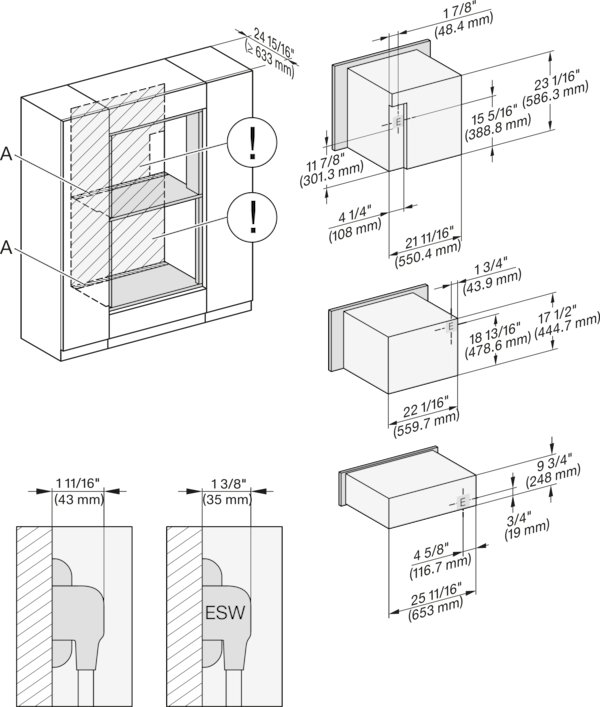
DGC786x+EBA7868, H7x70BM(X), ESW7x70, EVS7670, Installation, 30 Zoll, Flush inset, combi, XXL
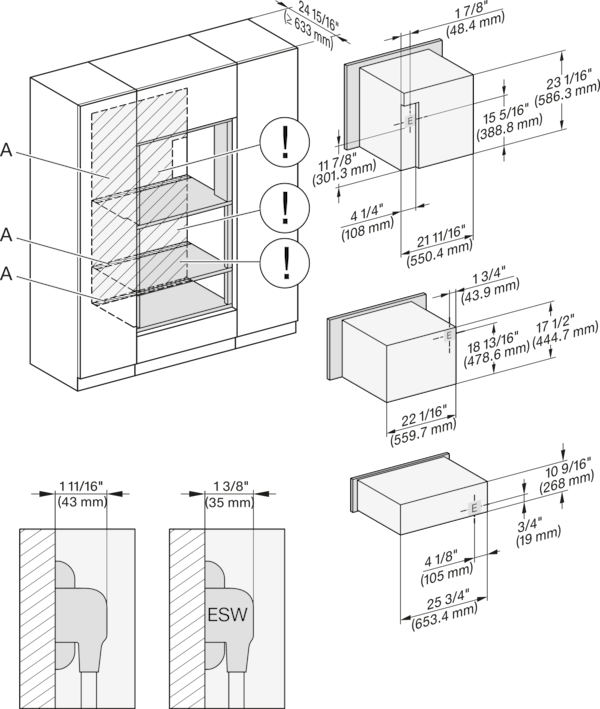
DGC786x+EBA7868, H7x70BM(X), ESW7x80, Installation, 30 Zoll, Flush inset, combi, XXL
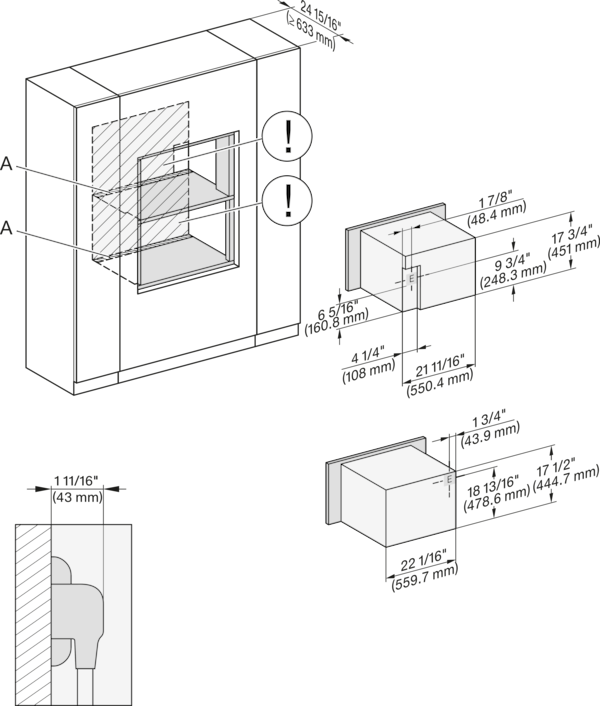
DGC7x4x+EBA7848, H7x70BM(X), Installation, 30 Zoll, Flush inset, combi, wide front, XL
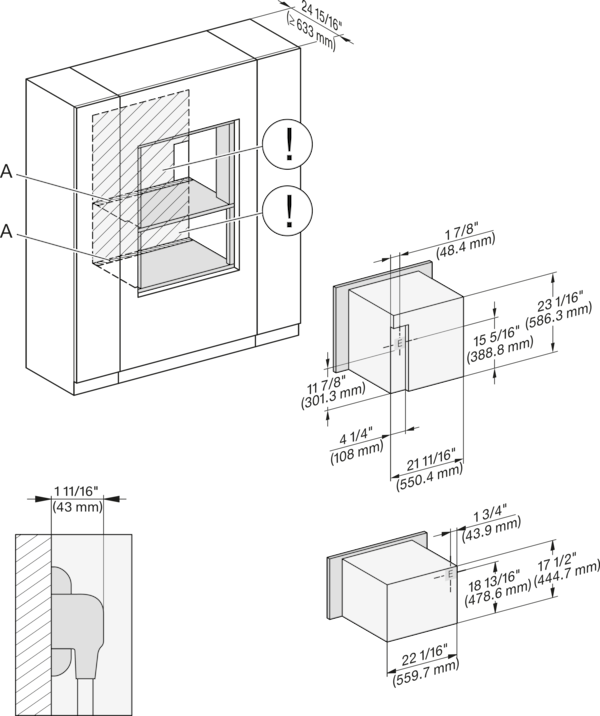
DGC786x+EBA7868, H770BM(X), Installation, 30 Zoll, Flush inset, combi, wide front, XXL
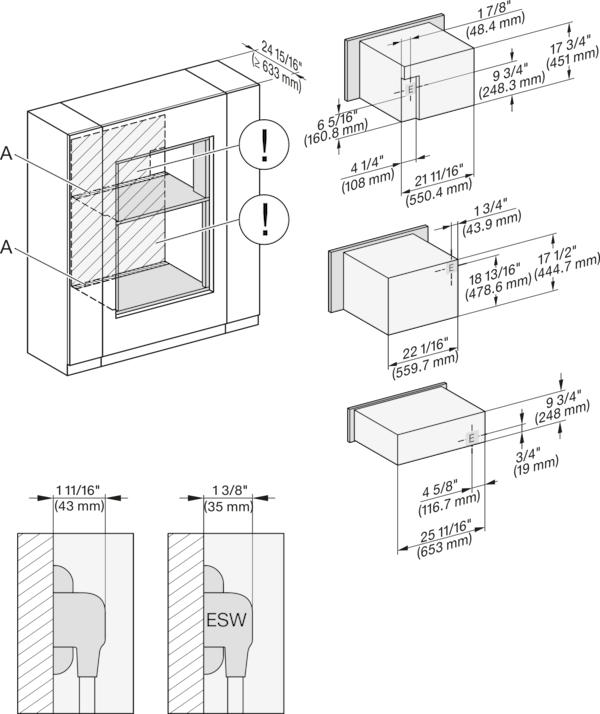
DGC7x40+EBA7848, H7x70BM, ESW7x70, EVS7670, Installation, 30 Zoll, Flush inset, combi, wide front, XL
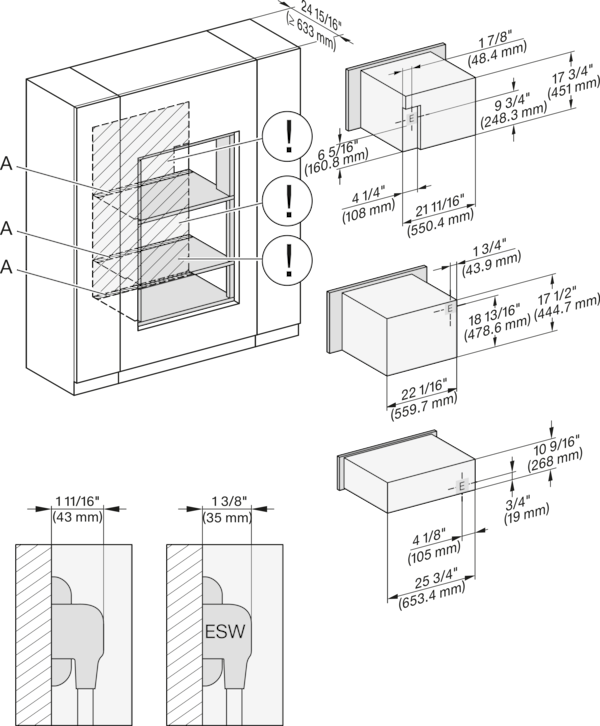
DGC7x4+EBA7848, H7x70BM, ESW7x80, Installation, 30 Zoll, Flush inset, combi, wide front, XL
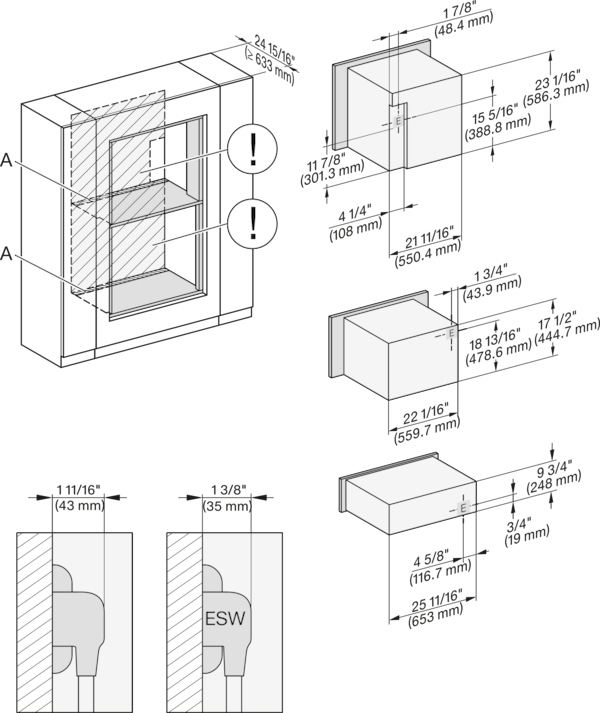
DGC786x+EBA7868, H7x70BM, ESW7x70, EVS7670, Installation, 30 Zoll, Flush inset, combi, wide front, XXL
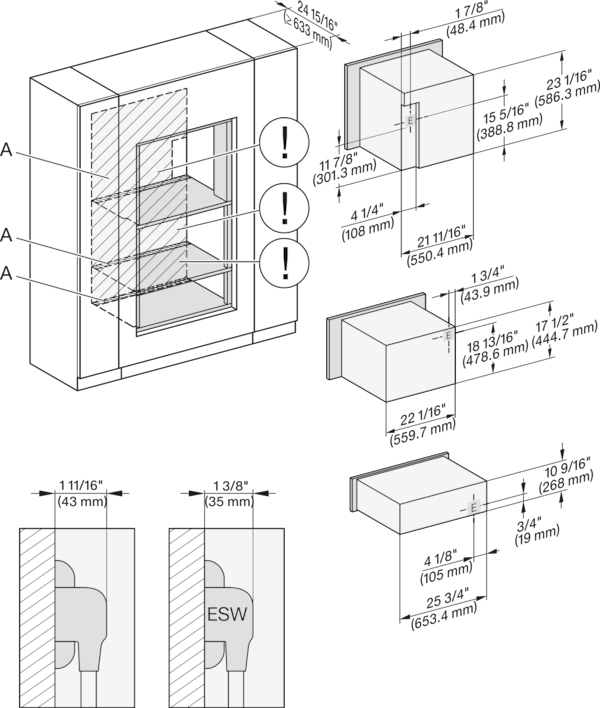
DGC786x+EBA7868, H7x70BM(X), ESW7x80, Installation, 30 Zoll, Flush inset, combi, wide front, XXL
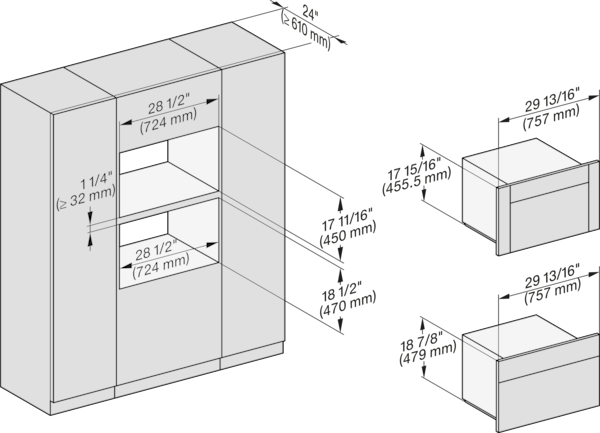
DGC7x4x+EBA7848, H7x70BM(X), Einbau, 30 Zoll, Proud, combi, XL
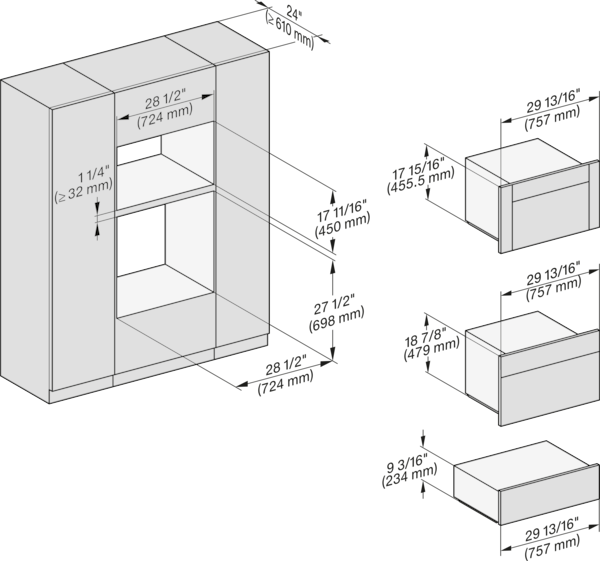
DGC7x4x+EBA7848, H7x70BM(X), ESW7x70, EVS7670, Einbau, 30 Zoll, Proud, combi, XL
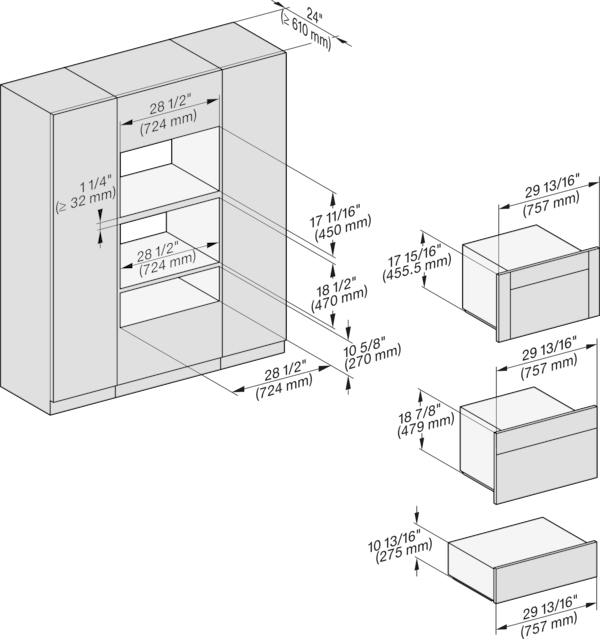
DGC7x4x+EBA7848, H7x70BM, ESW7x80, Einbau, 30 Zoll, Proud, combi, XL
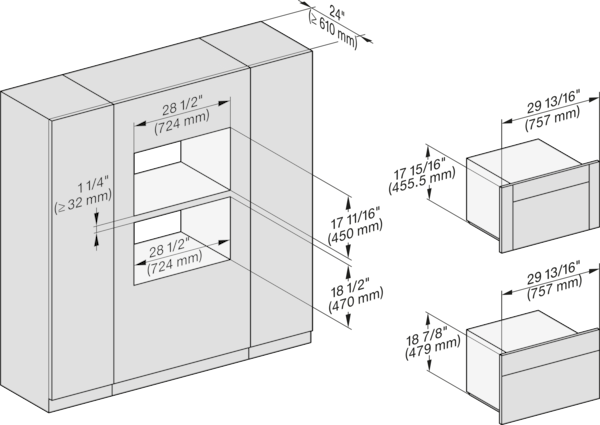
DGC7x4x+EBA7848, H7x70BM(X), Einbau, 30 Zoll, Proud, combi, wide front, XL
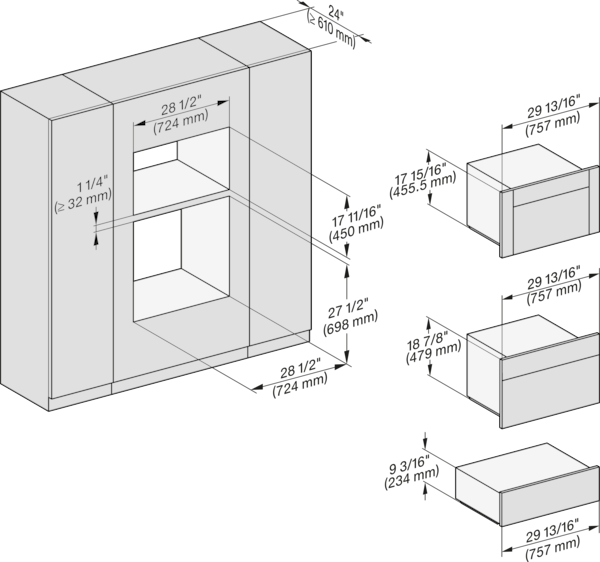
DGC7x4x+EBA7848, H7x70BM(X), ESW7x70, EVS7670, Einbau, 30 Zoll, Proud, combi, wide front, XL
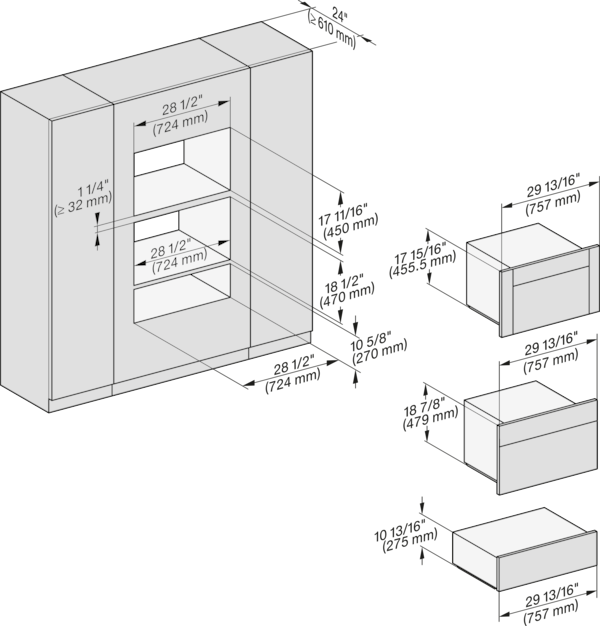
DGC7x4x+EBA7848, H7x70BM(X), ESW7x80, Einbau, 30 Zoll, Proud, combi, wide front, XL
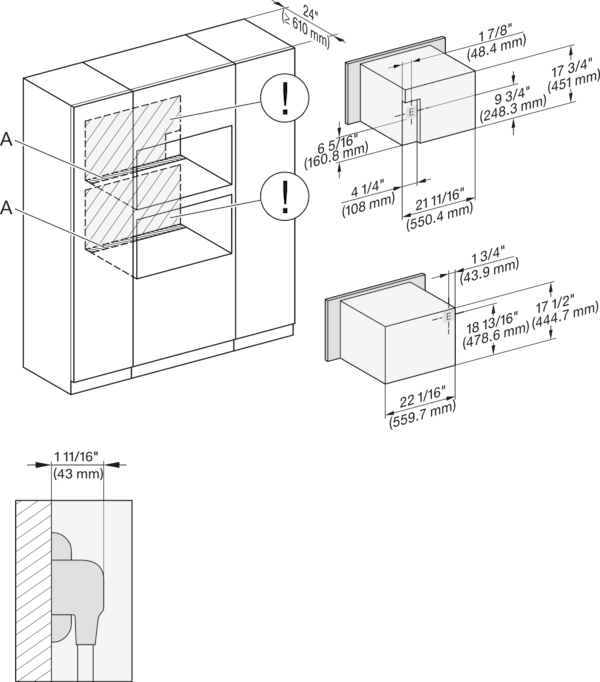
DGC7x40+EBA7848, H7x70BM(X), Installation, 30 Zoll, Proud, combi, XL
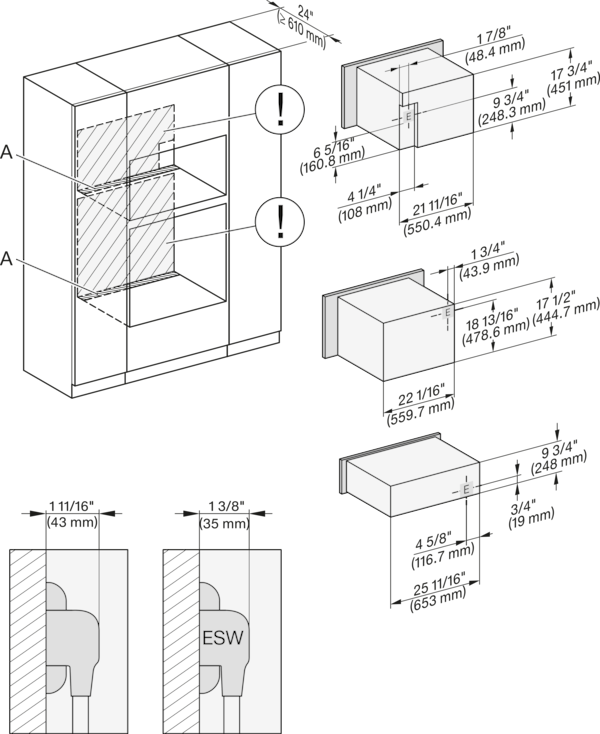
DGC7x4x+EBA7848, H7x70BMX, ESW7x70, EVS7670, Installation, 30 Zoll, Proud, combi, XL
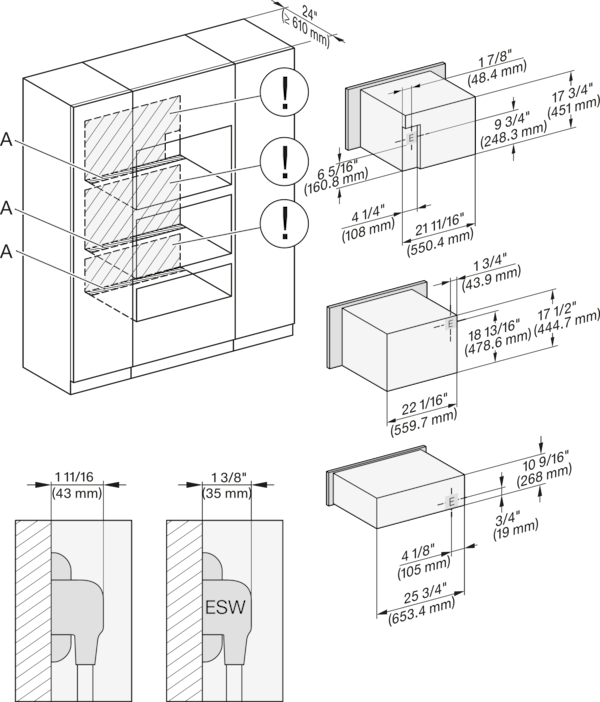
DGC7x4x+EBA7848, H7x70BM(X), ESW7x80, Installation, 30 Zoll, Proud, combi, XL
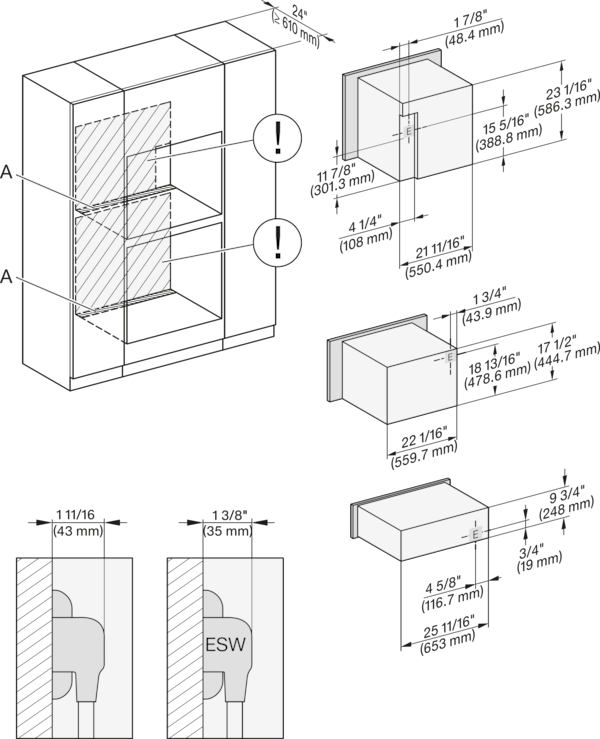
DGC786x+EBA7868, H7x70BM(X), ESW7x70, EVS7670, 30 Zoll, Proud, combi, XXL
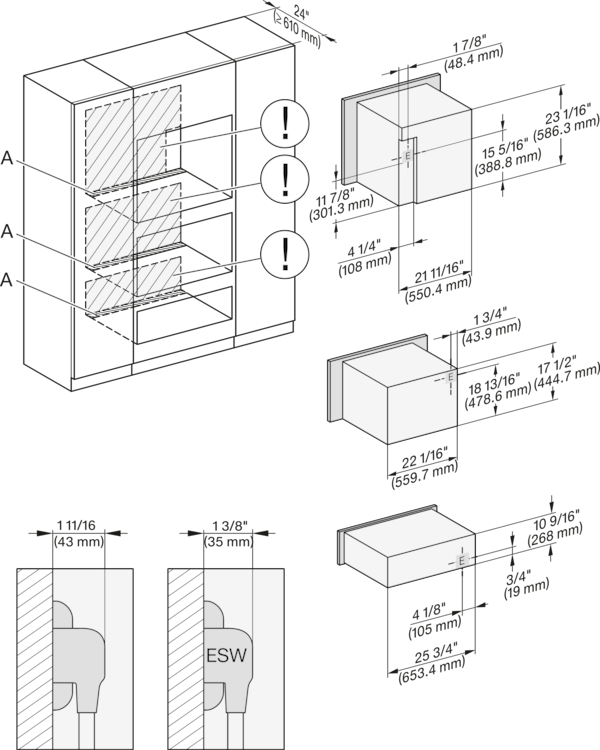
DGC786x+EBA7868, H7x70BM(X), ESW7x80, Installation, 30 Zoll, Proud, combi, XXL
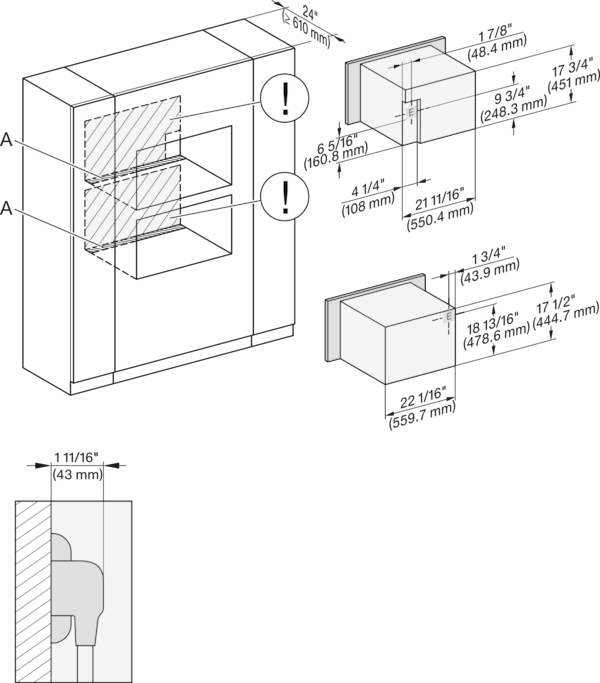
DC7x4x+EBA7848, H7x70BM(X), Installation, 30 Zoll, Proud, combi, wide front, XL
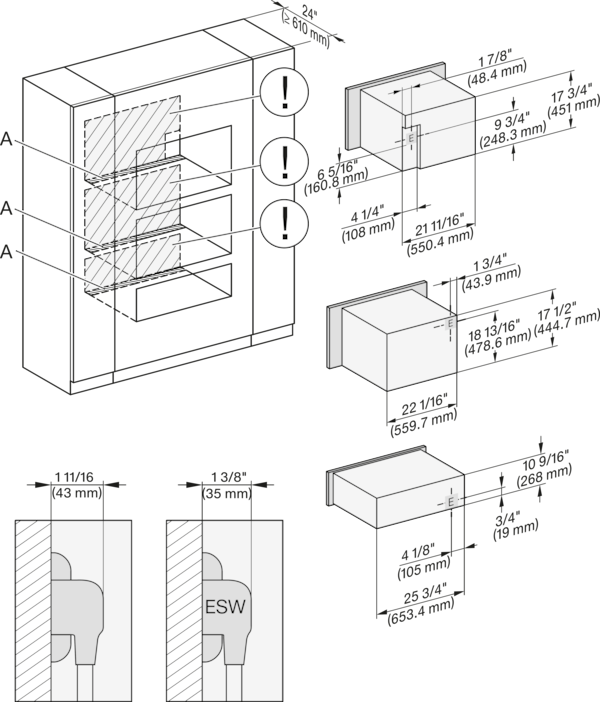
DGC7x4x+EBA7848, H7x70BM(X), ESW7x80, Installation, 30 Zoll, Proud, combi, wide front, XL

Handle H72xx, H76xx, H78xx, PureLine - NA7000 - Installation drawing




